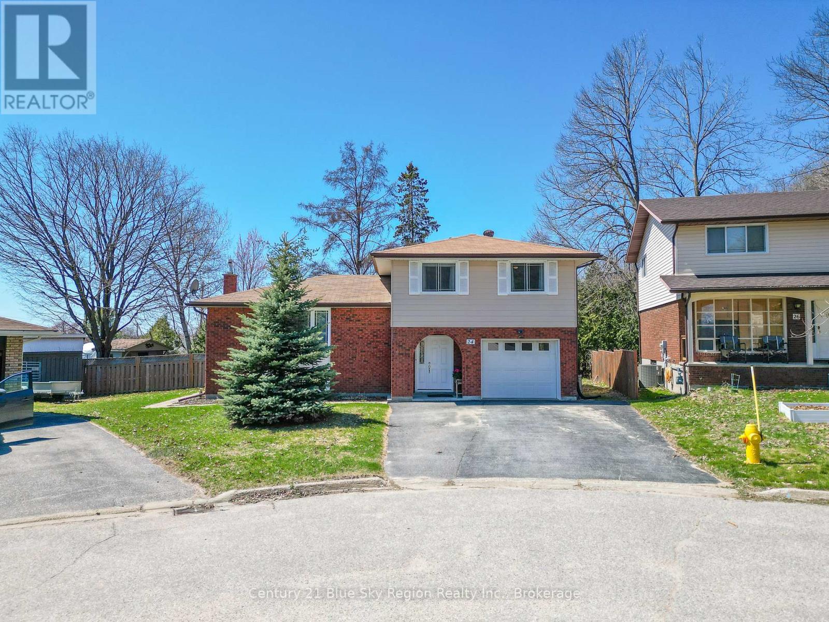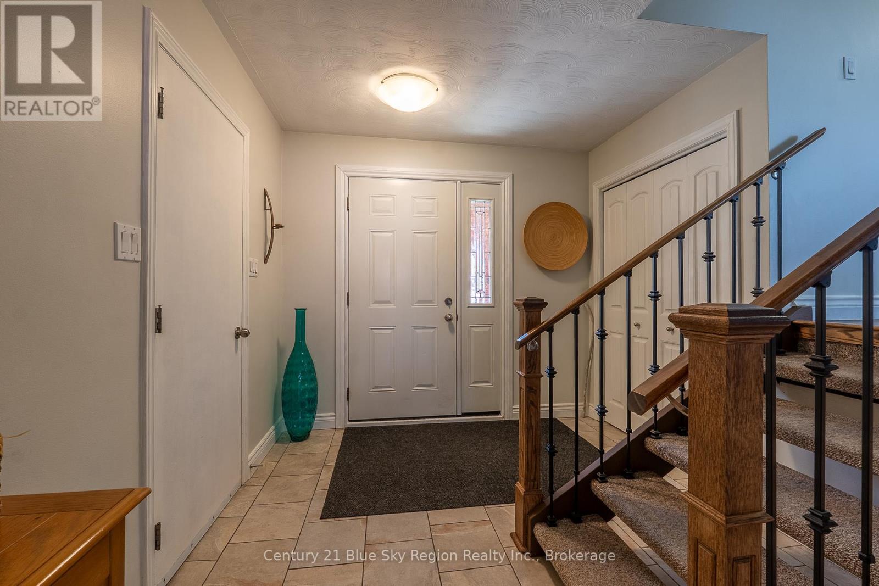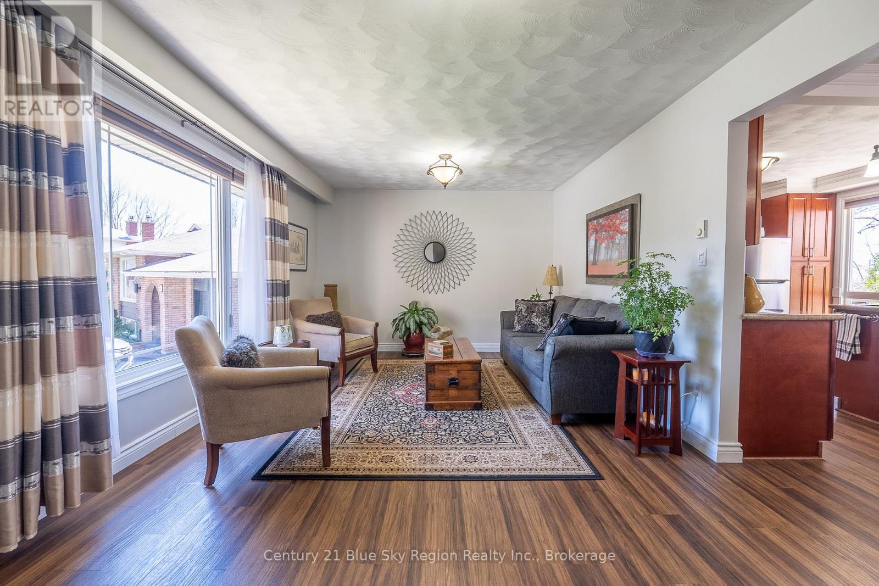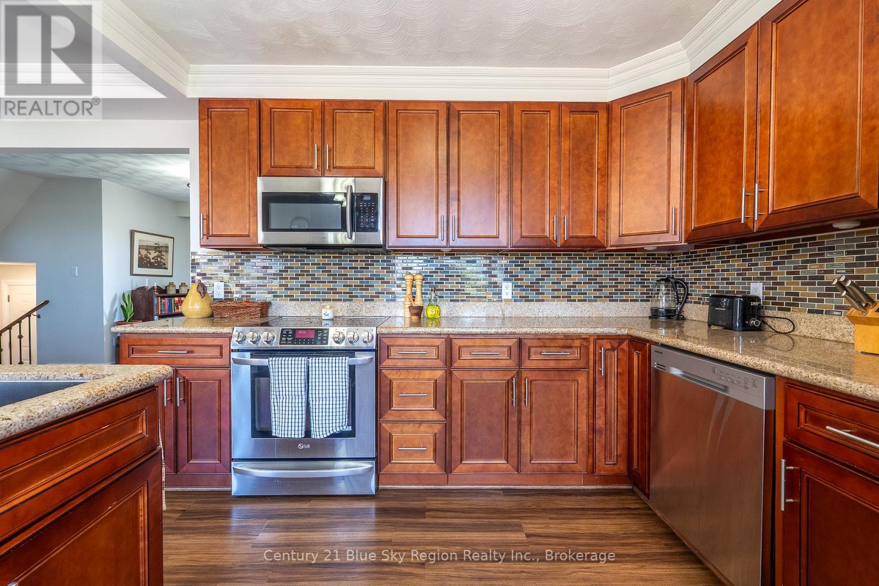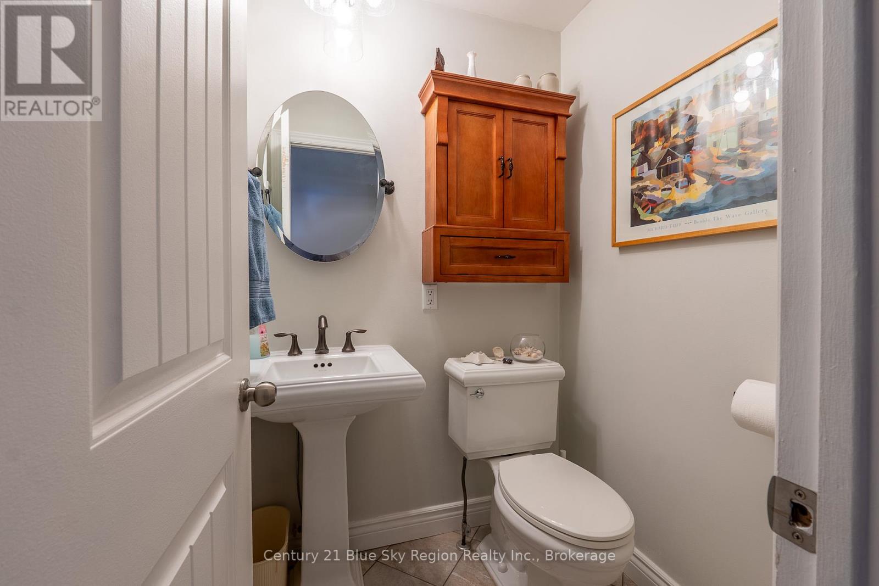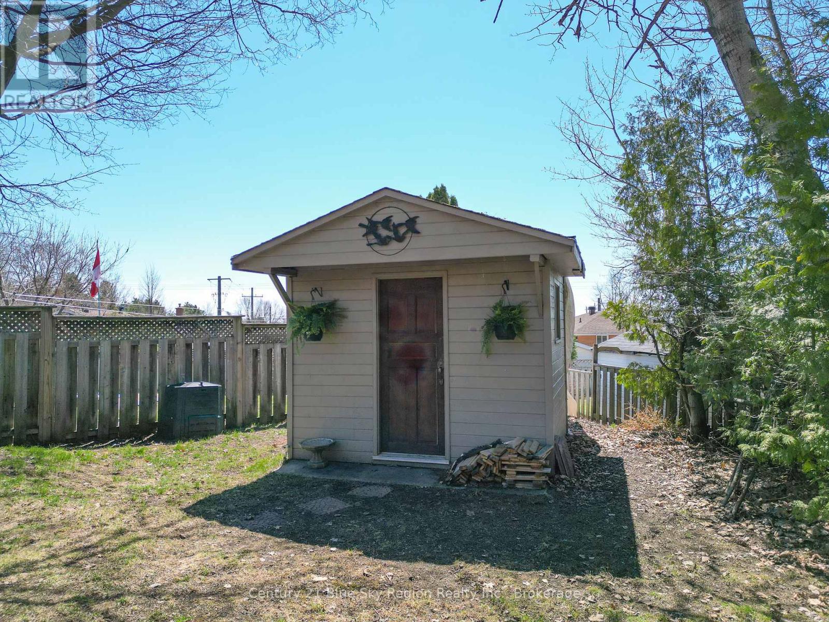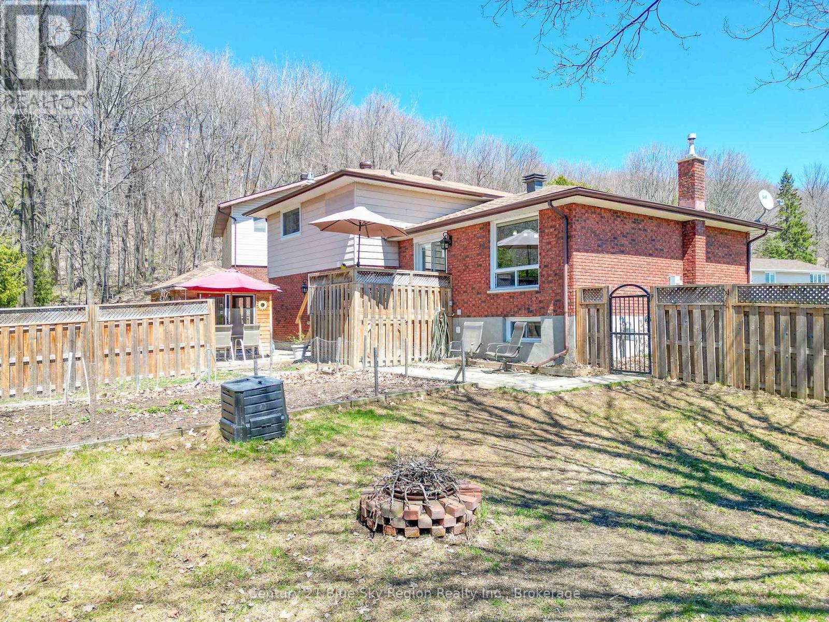24 Riddle Court North Bay, Ontario P1B 8S6
$569,900
The family home you have been waiting for! This house shows A+, top to bottom. Located in a cul-de-sac and the end of a city street with a perfect location to get around town. Golf course 5 min away, ski hill 2 min away, grocery and restaurants 2 min away. A lovely brick 4-split, with 3 bedrooms, 3 bathrooms and updated kitchen and windows. Two lovely natural gas fireplaces keep the home nice and warm. The home also features two accesses to the backyard, having a multi-level deck and gazebo. With a massive fenced in backyard you have room for the kids to play, park your toys or let the fur-babies roam free. The primary bedroom has a 3 piece ensuite and a walk in closet. don't forget the single car attached garage. Freshly painted throughout, you should put this home on the top of your must see list. (id:61445)
Property Details
| MLS® Number | X12126598 |
| Property Type | Single Family |
| Community Name | Widdifield |
| AmenitiesNearBy | Hospital, Place Of Worship, Ski Area |
| Features | Cul-de-sac, Gazebo |
| ParkingSpaceTotal | 5 |
| Structure | Deck |
Building
| BathroomTotal | 3 |
| BedroomsAboveGround | 3 |
| BedroomsTotal | 3 |
| Amenities | Fireplace(s) |
| Appliances | Water Heater - Tankless, Dishwasher, Dryer, Microwave, Stove, Washer, Refrigerator |
| BasementDevelopment | Partially Finished |
| BasementType | N/a (partially Finished) |
| ConstructionStyleAttachment | Detached |
| ConstructionStyleSplitLevel | Sidesplit |
| ExteriorFinish | Brick, Vinyl Siding |
| FireplacePresent | Yes |
| FoundationType | Block |
| HalfBathTotal | 1 |
| HeatingFuel | Electric |
| HeatingType | Baseboard Heaters |
| SizeInterior | 1500 - 2000 Sqft |
| Type | House |
| UtilityWater | Municipal Water |
Parking
| Attached Garage | |
| Garage |
Land
| Acreage | No |
| FenceType | Fenced Yard |
| LandAmenities | Hospital, Place Of Worship, Ski Area |
| LandscapeFeatures | Landscaped |
| Sewer | Sanitary Sewer |
| SizeDepth | 114 Ft ,3 In |
| SizeFrontage | 38 Ft ,4 In |
| SizeIrregular | 38.4 X 114.3 Ft |
| SizeTotalText | 38.4 X 114.3 Ft |
Rooms
| Level | Type | Length | Width | Dimensions |
|---|---|---|---|---|
| Second Level | Living Room | 5.85 m | 3.57 m | 5.85 m x 3.57 m |
| Second Level | Kitchen | 3.4 m | 3.42 m | 3.4 m x 3.42 m |
| Second Level | Dining Room | 3.2 m | 3.42 m | 3.2 m x 3.42 m |
| Third Level | Primary Bedroom | 4.09 m | 4.07 m | 4.09 m x 4.07 m |
| Third Level | Bedroom 2 | 3.9 m | 3.17 m | 3.9 m x 3.17 m |
| Third Level | Bedroom 3 | 3.2 m | 3.07 m | 3.2 m x 3.07 m |
| Lower Level | Laundry Room | 1.55 m | 3.3 m | 1.55 m x 3.3 m |
| Lower Level | Utility Room | 4.8 m | 3.36 m | 4.8 m x 3.36 m |
| Lower Level | Recreational, Games Room | 6.31 m | 3.51 m | 6.31 m x 3.51 m |
| Main Level | Family Room | 3.36 m | 6.25 m | 3.36 m x 6.25 m |
https://www.realtor.ca/real-estate/28265440/24-riddle-court-north-bay-widdifield-widdifield
Interested?
Contact us for more information
Andrew Dean
Salesperson
199 Main Street East
North Bay, Ontario P1B 1A9
Anthony Falcioni
Salesperson
199 Main Street East
North Bay, Ontario P1B 1A9
Cheryl Raney
Broker
199 Main Street East
North Bay, Ontario P1B 1A9
Victoria Hamilton
Salesperson
199 Main Street East
North Bay, Ontario P1B 1A9

