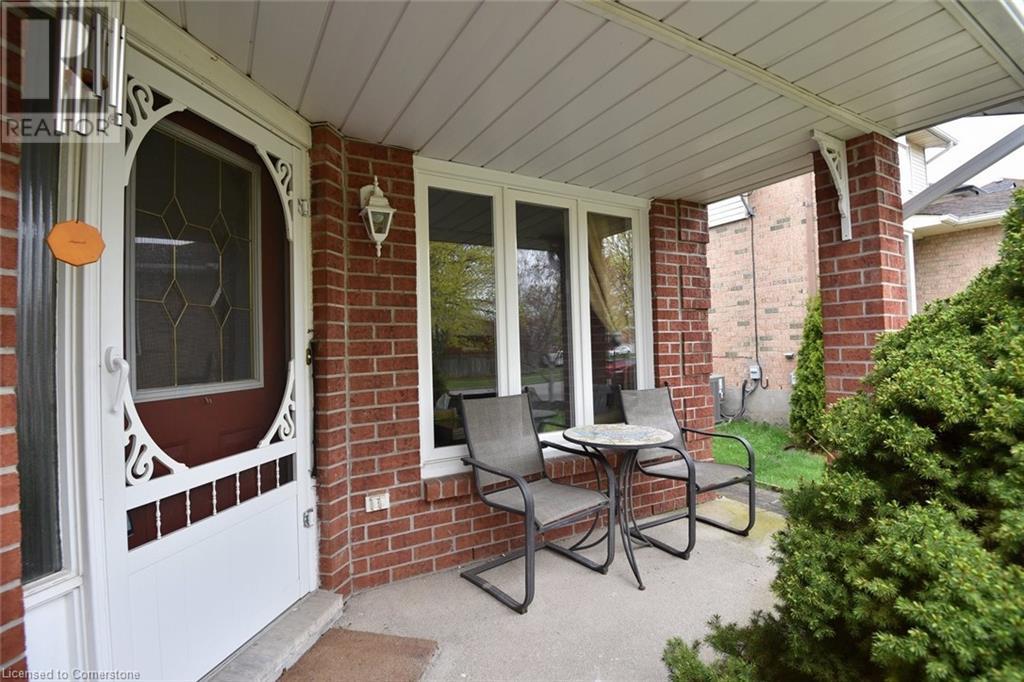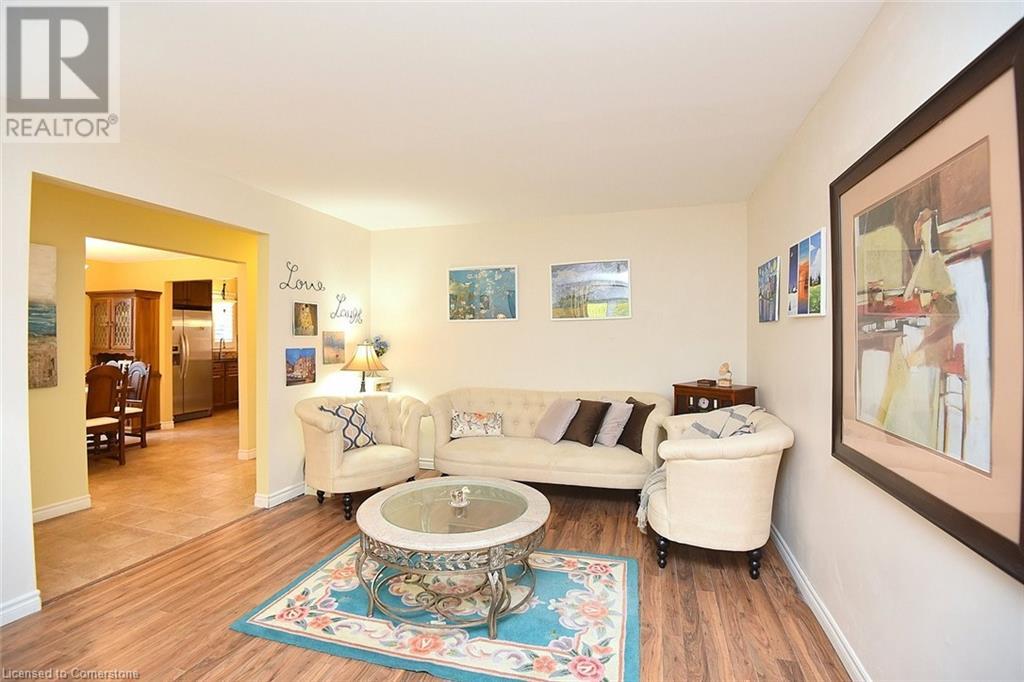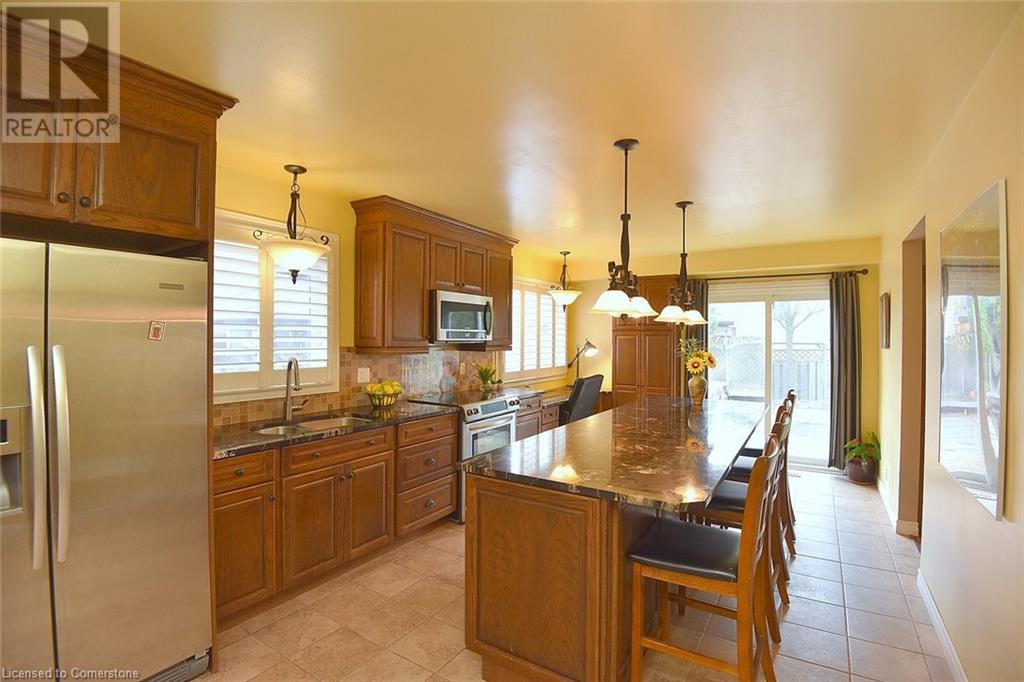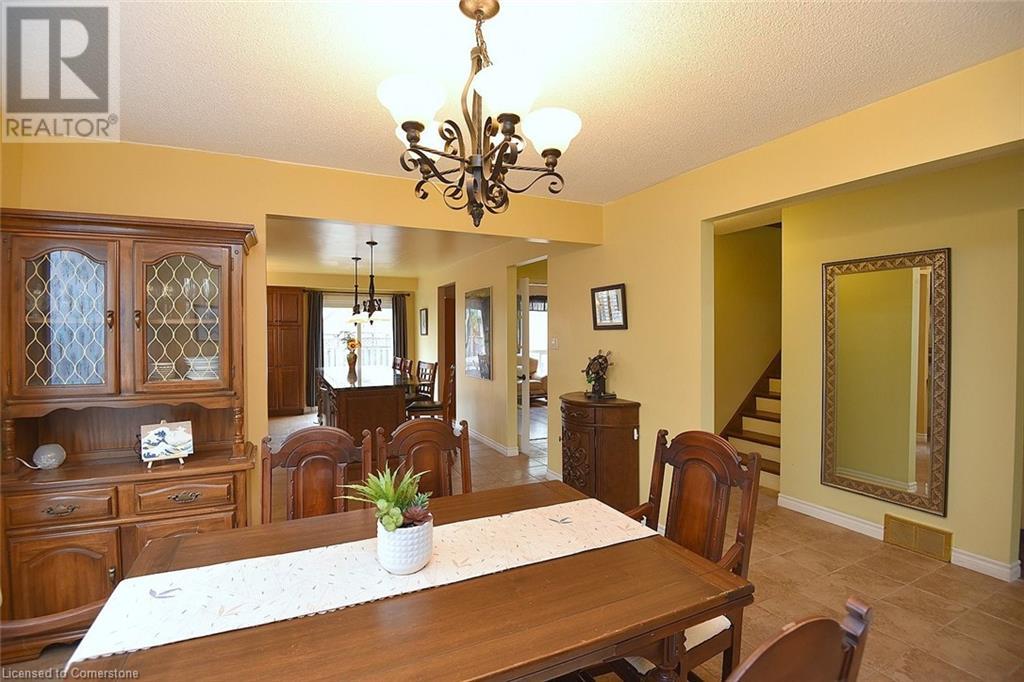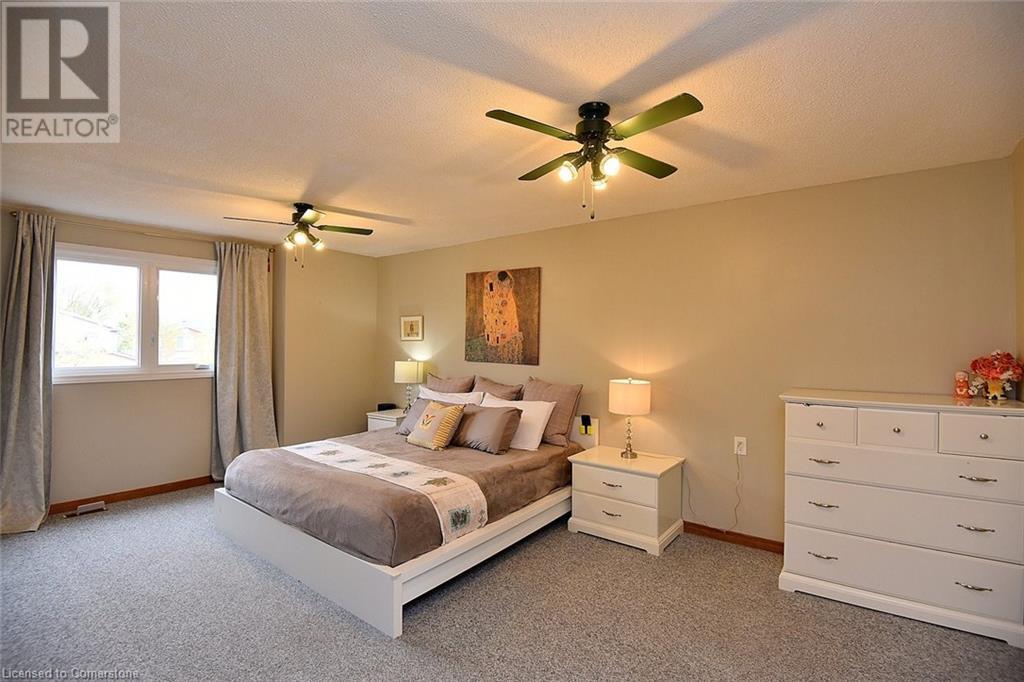43 Niska Drive Waterdown, Ontario L0R 2H3
3 Bedroom
3 Bathroom
2903 sqft
2 Level
Fireplace
Central Air Conditioning
Forced Air
$1,268,900
Well maintained 2 Story Home with Inground Pool with safe cover & Hot Tub with Hard Top Cover. Newer Windows, Patio Door, Furnace, Central Air. Large Kitchen W Ss Appliances & Granite Counters Overlooking Family Room, Dining Room & Yard. Spacious Primary bedroom with Lots Of Closet Space & Full Ensuite, Additional Large Bedrooms. Fully Finished Basement Offers large recroom, exercise room and Abundant Storage. (id:61445)
Property Details
| MLS® Number | 40725196 |
| Property Type | Single Family |
| AmenitiesNearBy | Park, Place Of Worship, Public Transit, Schools |
| CommunityFeatures | Quiet Area |
| EquipmentType | Water Heater |
| ParkingSpaceTotal | 3 |
| RentalEquipmentType | Water Heater |
Building
| BathroomTotal | 3 |
| BedroomsAboveGround | 3 |
| BedroomsTotal | 3 |
| Appliances | Central Vacuum, Dishwasher, Dryer, Refrigerator, Stove, Washer, Window Coverings |
| ArchitecturalStyle | 2 Level |
| BasementDevelopment | Finished |
| BasementType | Full (finished) |
| ConstructionStyleAttachment | Detached |
| CoolingType | Central Air Conditioning |
| ExteriorFinish | Brick Veneer, Vinyl Siding |
| FireplaceFuel | Wood |
| FireplacePresent | Yes |
| FireplaceTotal | 1 |
| FireplaceType | Other - See Remarks |
| HalfBathTotal | 1 |
| HeatingFuel | Natural Gas |
| HeatingType | Forced Air |
| StoriesTotal | 2 |
| SizeInterior | 2903 Sqft |
| Type | House |
| UtilityWater | Municipal Water |
Parking
| Attached Garage |
Land
| Acreage | No |
| FenceType | Fence |
| LandAmenities | Park, Place Of Worship, Public Transit, Schools |
| Sewer | Municipal Sewage System |
| SizeDepth | 112 Ft |
| SizeFrontage | 40 Ft |
| SizeTotalText | Under 1/2 Acre |
| ZoningDescription | R1 |
Rooms
| Level | Type | Length | Width | Dimensions |
|---|---|---|---|---|
| Second Level | 4pc Bathroom | Measurements not available | ||
| Second Level | Bedroom | 13'8'' x 9'1'' | ||
| Second Level | Bedroom | 14'4'' x 9'8'' | ||
| Second Level | Full Bathroom | Measurements not available | ||
| Second Level | Primary Bedroom | 18'6'' x 12'0'' | ||
| Basement | Laundry Room | Measurements not available | ||
| Basement | Exercise Room | 16'4'' x 11'0'' | ||
| Basement | Recreation Room | 31'1'' x 16'8'' | ||
| Main Level | 2pc Bathroom | Measurements not available | ||
| Main Level | Family Room | 15'5'' x 10'6'' | ||
| Main Level | Eat In Kitchen | 17'7'' x 11'2'' | ||
| Main Level | Dining Room | 11'5'' x 11'2'' | ||
| Main Level | Living Room | 16'4'' x 11'5'' |
https://www.realtor.ca/real-estate/28265516/43-niska-drive-waterdown
Interested?
Contact us for more information
Ying Liu
Salesperson
Leaf King Realty Ltd.
2220 Tiger Road
Burlington, Ontario L7M 4X3
2220 Tiger Road
Burlington, Ontario L7M 4X3


