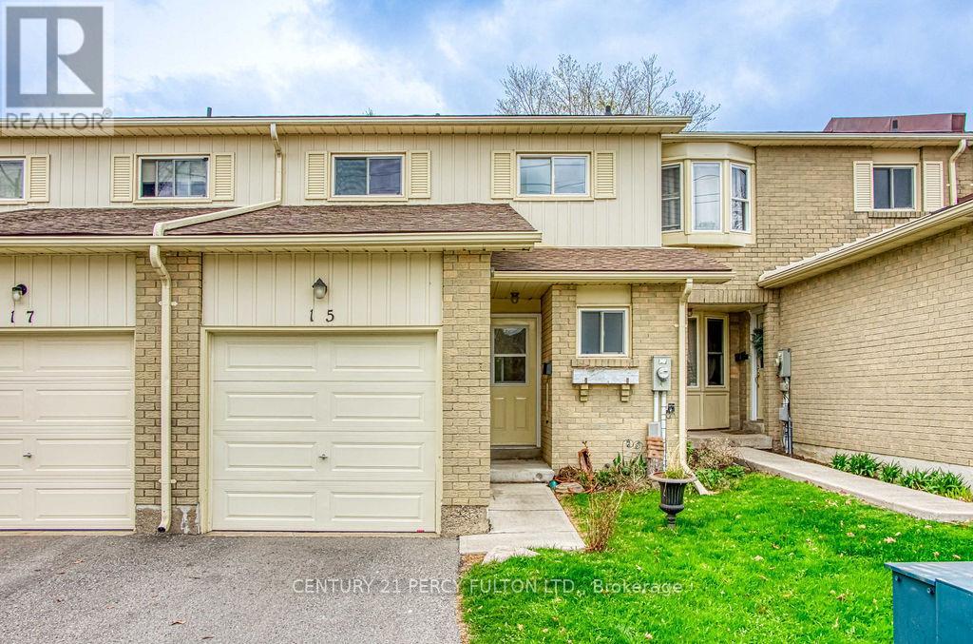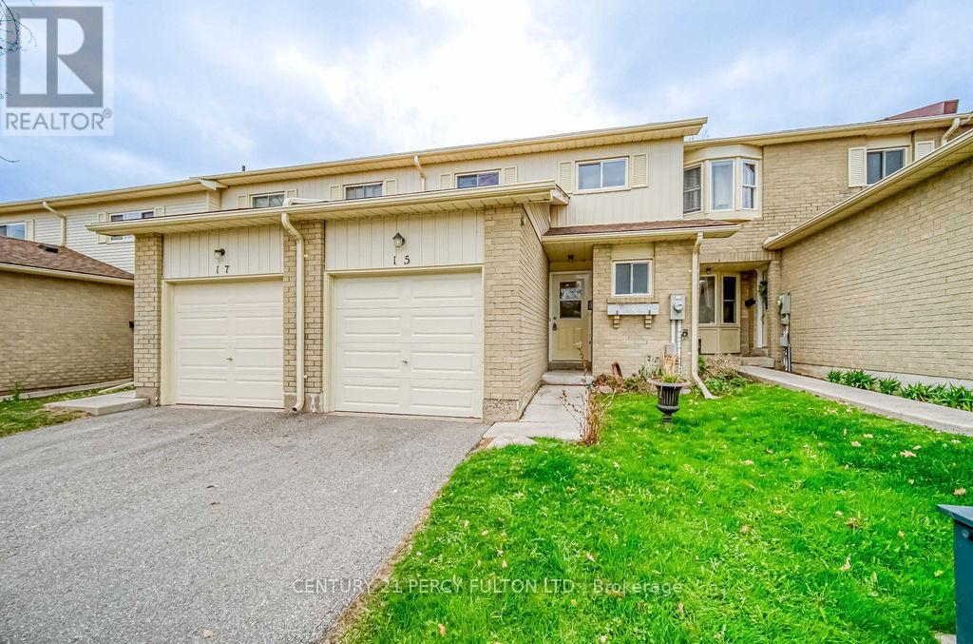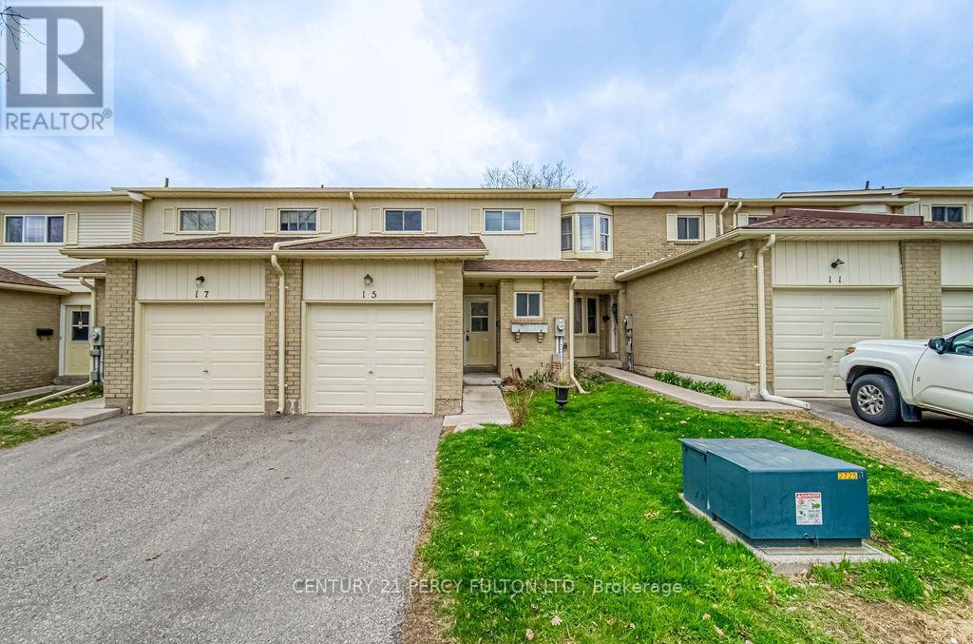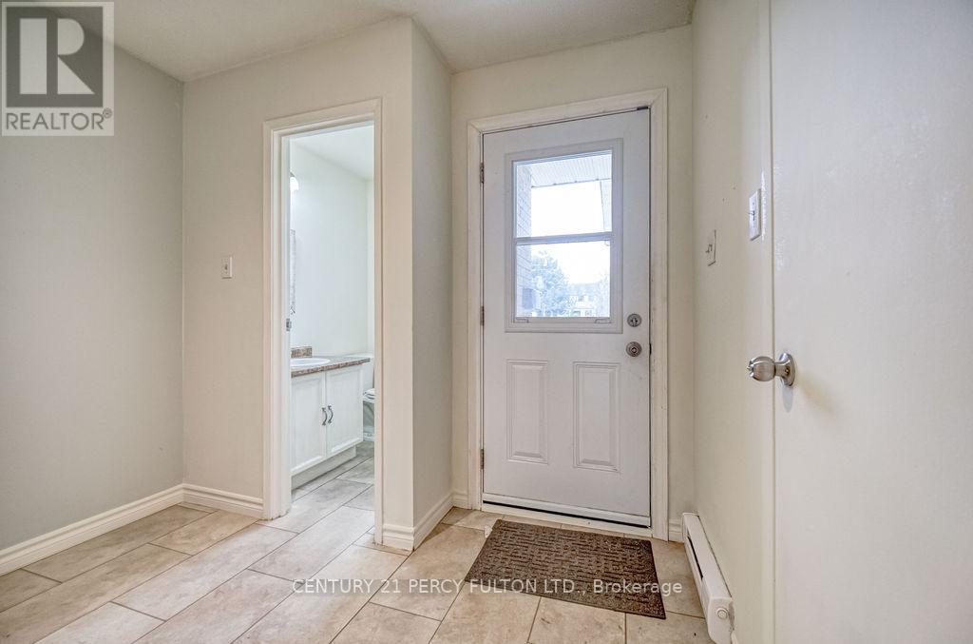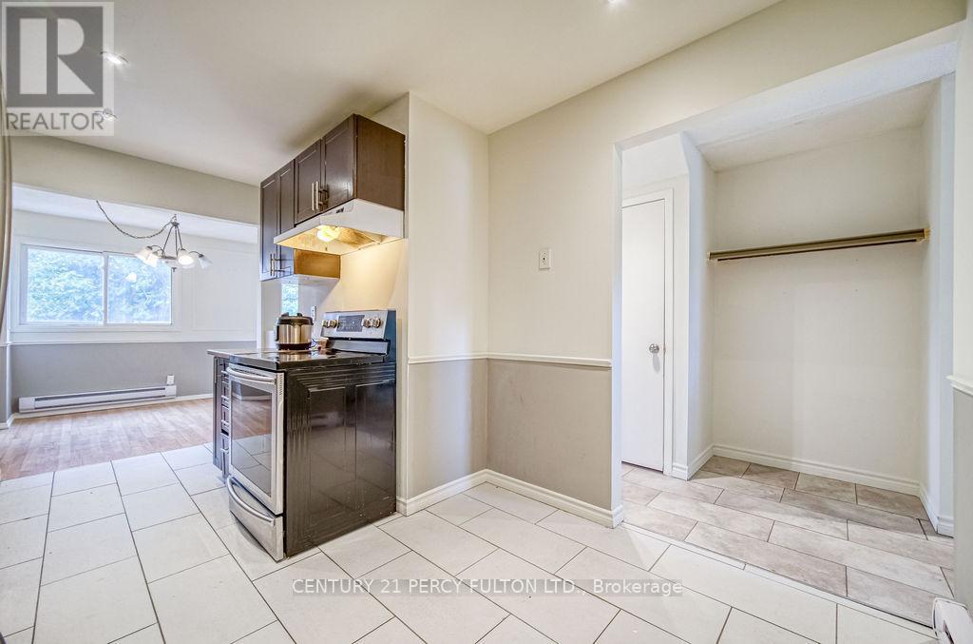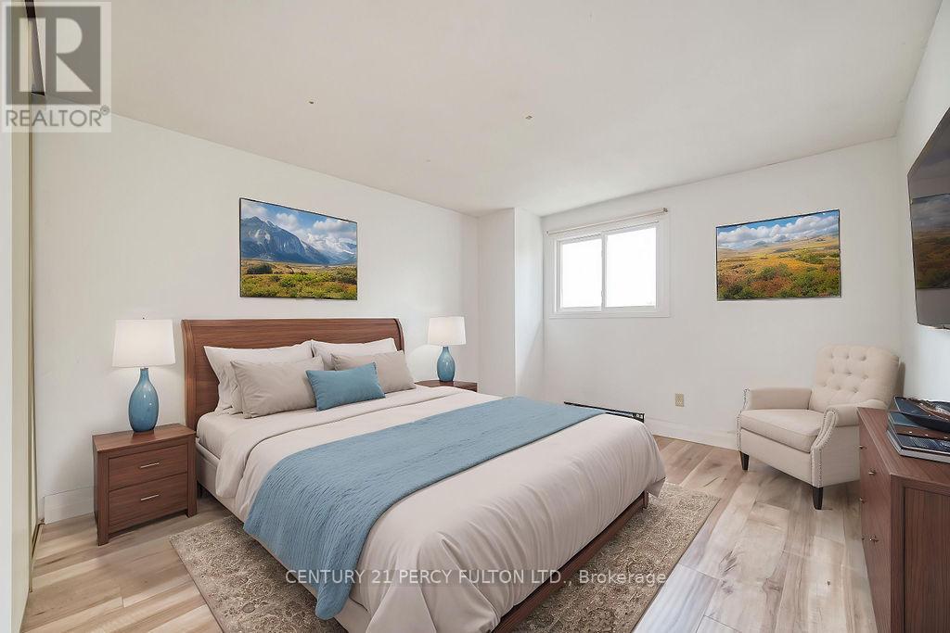15 - 700 Harmony Road N Oshawa, Ontario L1K 1S2
3 Bedroom
3 Bathroom
1200 - 1399 sqft
Fireplace
Other
$499,000Maintenance, Water
$586.05 Monthly
Maintenance, Water
$586.05 MonthlyBeautifully updated home in desirable Pinecrest north Oshawa. Custom kitchen with high end cabinets and quartz countertops and stainless steel appliances. Large sized three bedrooms, lathe basement with newly updated bathroom. No carpets throughout. Large backyard for entertaining. Close to schools, transportation, hwy, shopping. (id:61445)
Property Details
| MLS® Number | E12126046 |
| Property Type | Single Family |
| Community Name | Pinecrest |
| AmenitiesNearBy | Park, Public Transit, Schools |
| CommunityFeatures | Pet Restrictions, School Bus |
| Features | Carpet Free, In Suite Laundry |
| ParkingSpaceTotal | 2 |
Building
| BathroomTotal | 3 |
| BedroomsAboveGround | 3 |
| BedroomsTotal | 3 |
| Amenities | Visitor Parking |
| BasementDevelopment | Finished |
| BasementType | N/a (finished) |
| ExteriorFinish | Brick |
| FireplacePresent | Yes |
| FlooringType | Ceramic, Laminate, Carpeted |
| HalfBathTotal | 1 |
| HeatingFuel | Electric |
| HeatingType | Other |
| StoriesTotal | 2 |
| SizeInterior | 1200 - 1399 Sqft |
| Type | Row / Townhouse |
Parking
| Attached Garage | |
| Garage |
Land
| Acreage | No |
| FenceType | Fenced Yard |
| LandAmenities | Park, Public Transit, Schools |
Rooms
| Level | Type | Length | Width | Dimensions |
|---|---|---|---|---|
| Lower Level | Family Room | 5.66 m | 4.9 m | 5.66 m x 4.9 m |
| Main Level | Kitchen | 4.47 m | 3.02 m | 4.47 m x 3.02 m |
| Main Level | Living Room | 5.79 m | 3.34 m | 5.79 m x 3.34 m |
| Main Level | Dining Room | 2.77 m | 5.79 m | 2.77 m x 5.79 m |
| Upper Level | Primary Bedroom | 3.09 m | 5.09 m | 3.09 m x 5.09 m |
| Upper Level | Bedroom 2 | 4.52 m | 2.38 m | 4.52 m x 2.38 m |
| Upper Level | Bedroom 3 | 3.84 m | 3.28 m | 3.84 m x 3.28 m |
https://www.realtor.ca/real-estate/28263981/15-700-harmony-road-n-oshawa-pinecrest-pinecrest
Interested?
Contact us for more information
Dima Fakhoury
Broker
Century 21 Percy Fulton Ltd.
2911 Kennedy Road
Toronto, Ontario M1V 1S8
2911 Kennedy Road
Toronto, Ontario M1V 1S8

