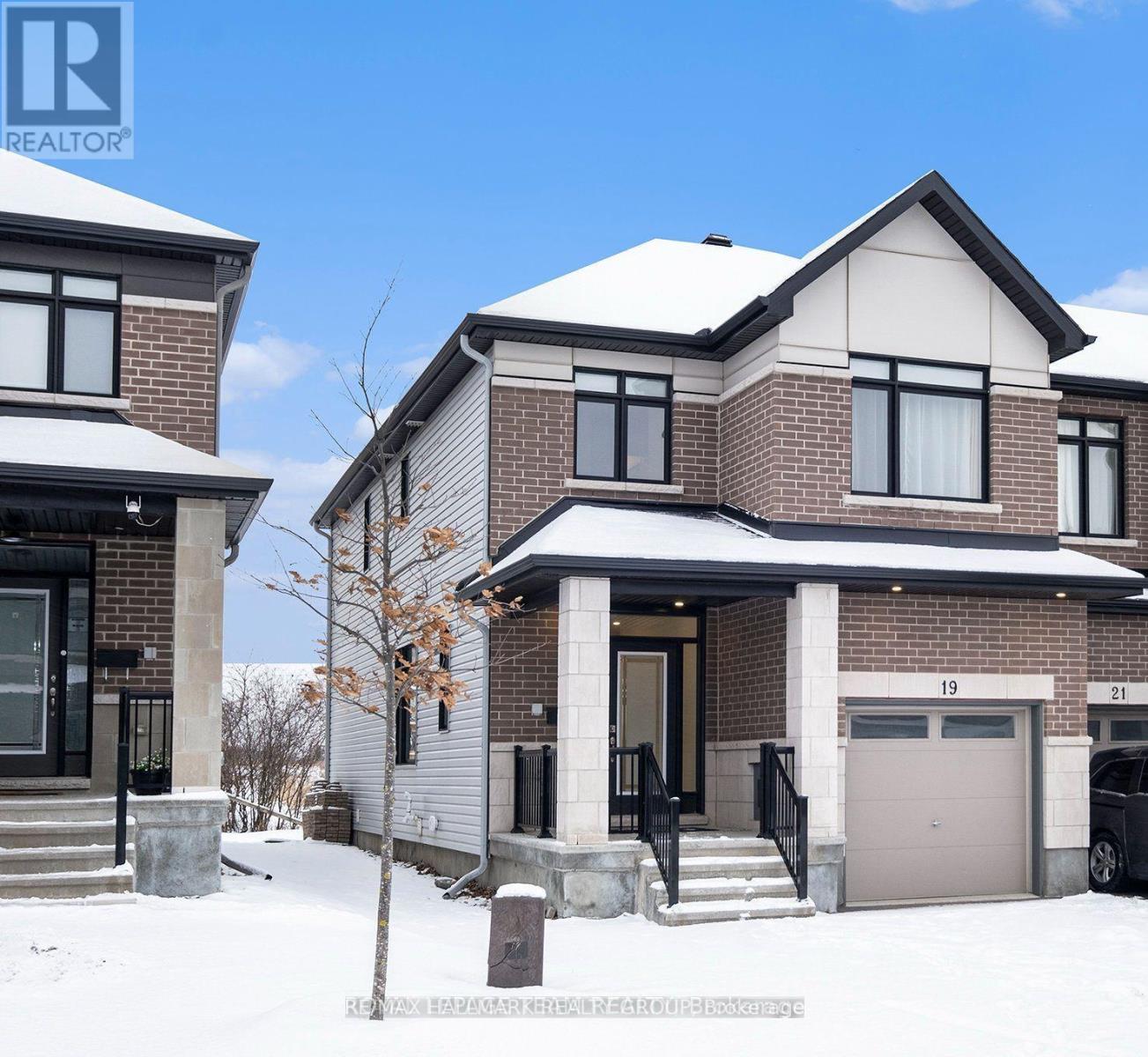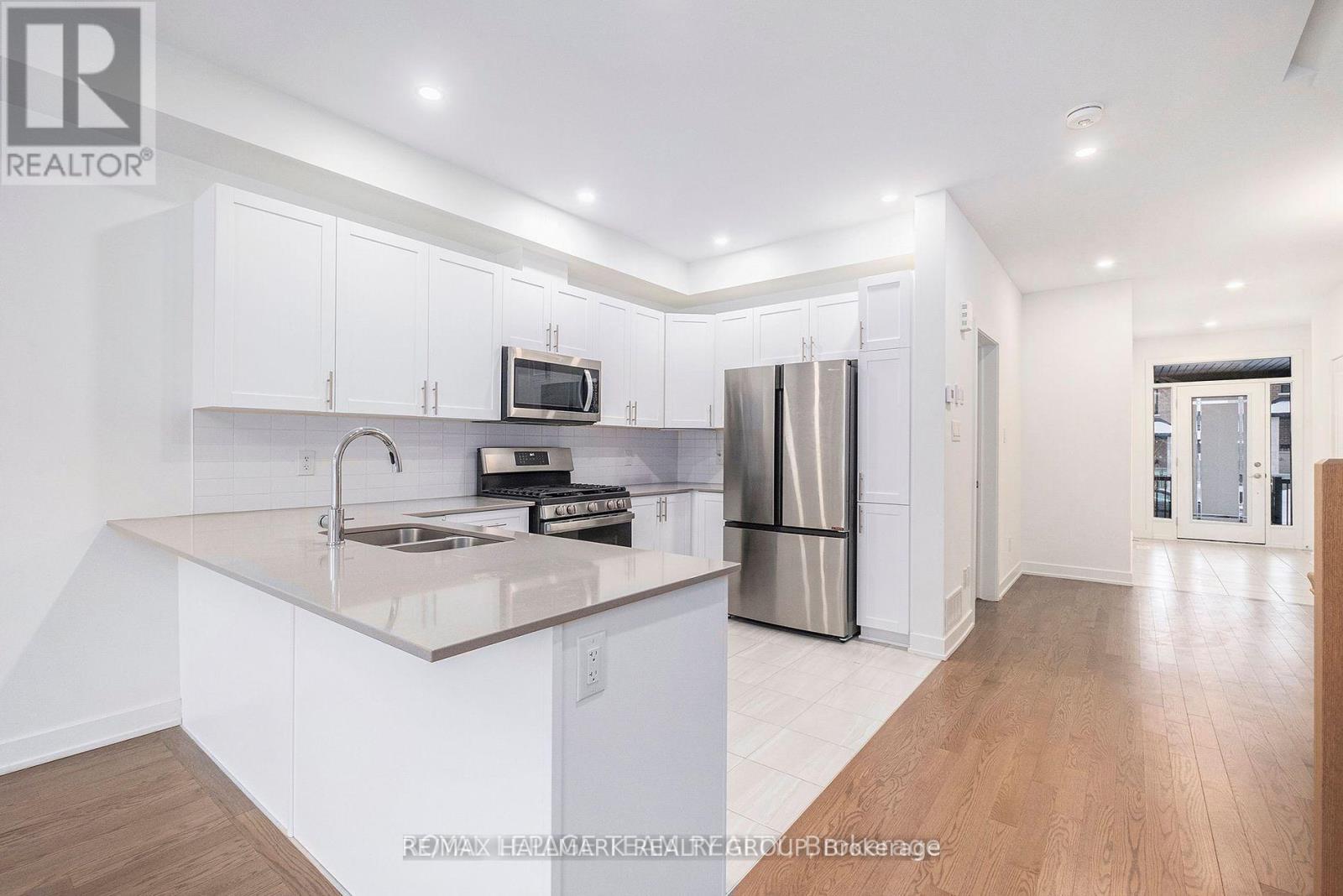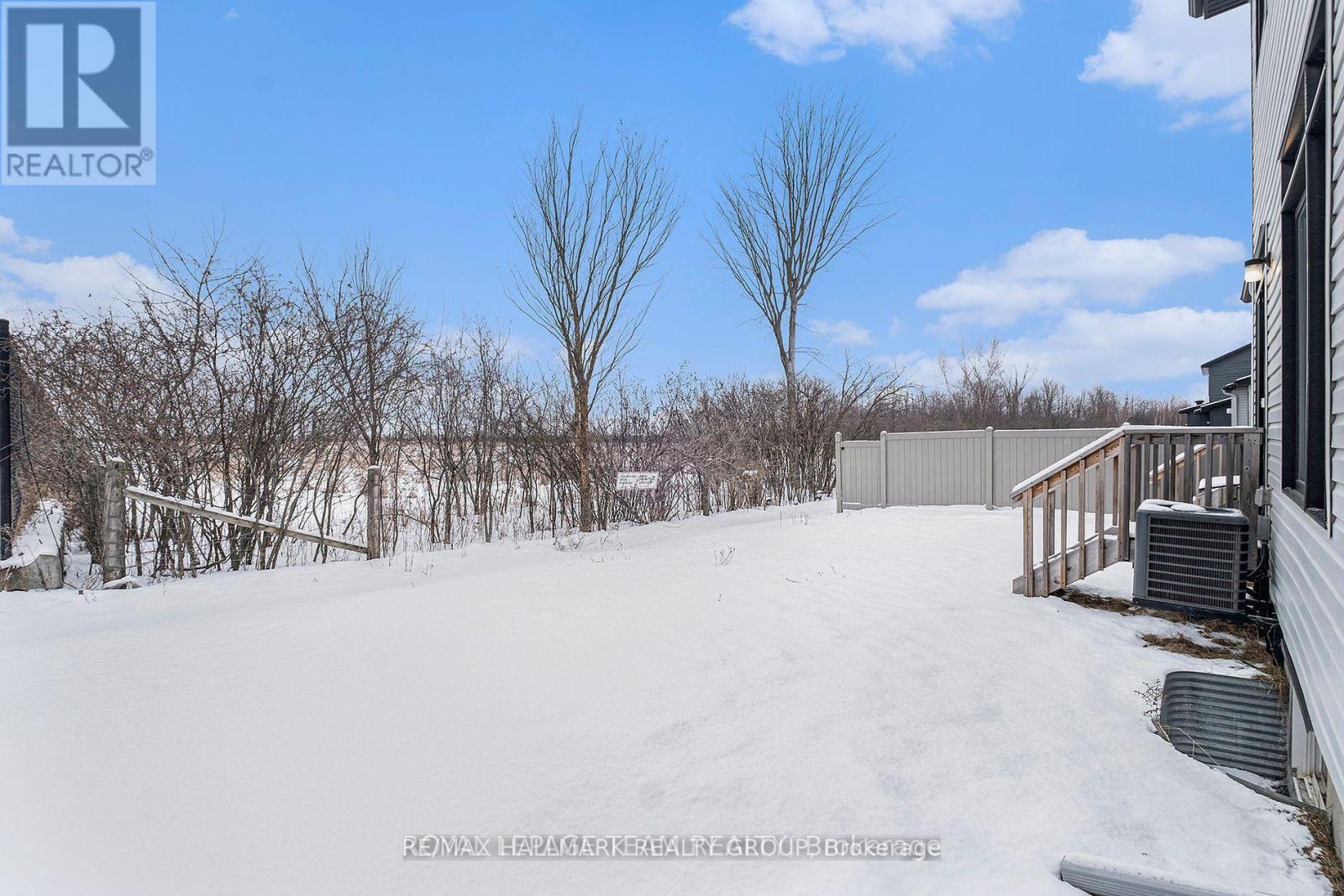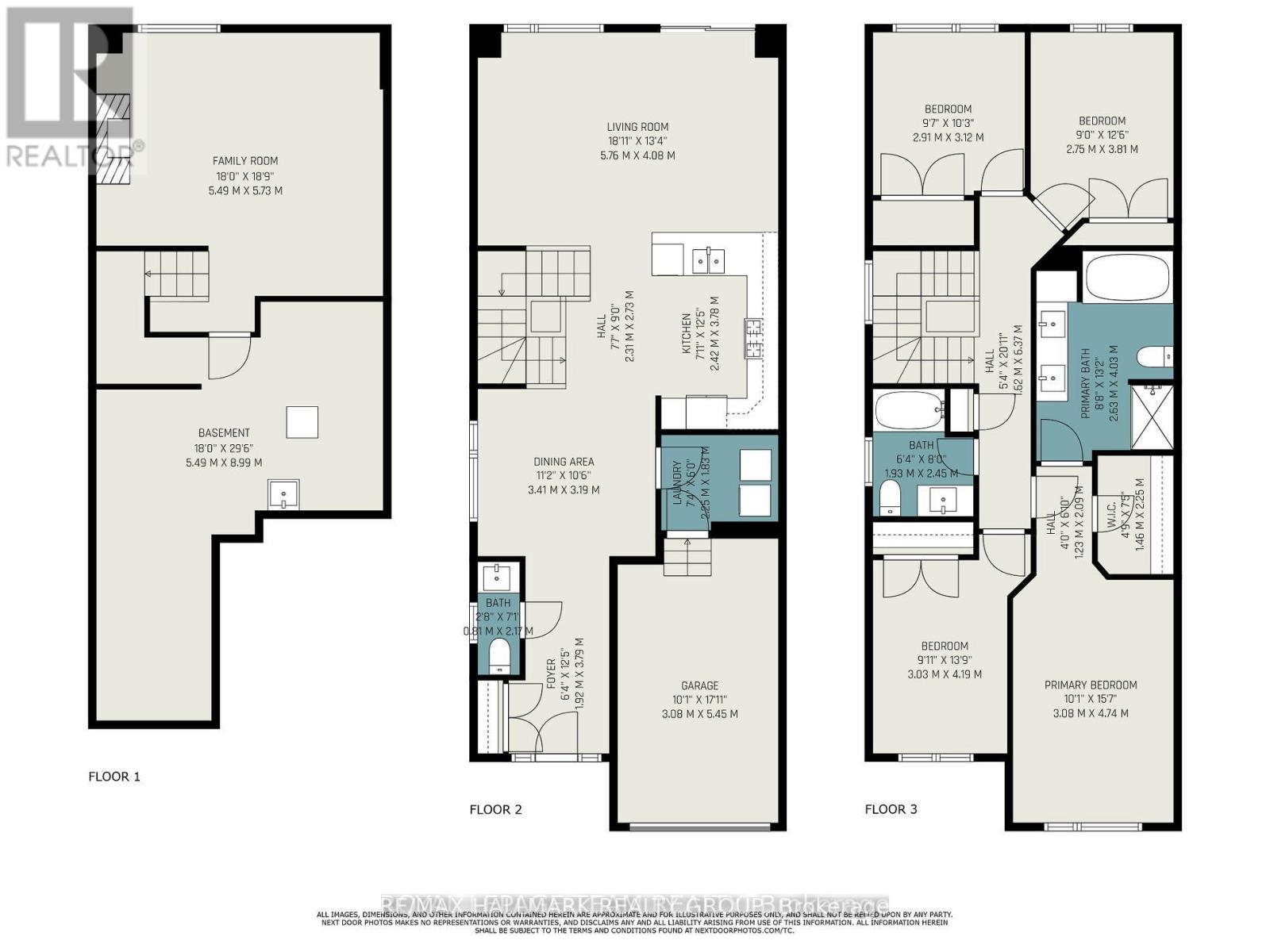19 Nettle Crescent Ottawa, Ontario K1T 0W8
$2,950 Monthly
Welcome to this stunning end-unit townhouse, impeccably maintained and backing onto no rear neighbors for added privacy. This spacious 4-bedroom, 3-bathroom home features an open-concept layout with large windows that flood the main floor with natural light. Enjoy elegant hardwood flooring, an oak staircase, and modern pot lights throughout. The kitchen is beautifully appointed with stainless steel appliances, a gas stove, quartz countertops, and ample cabinetry. all 4 bedrooms are generously sized, including a primary suite complete with a luxurious en-suite bathroom and a spacious walk-in closet. plus 3 additional generous sized bed and a full bath complete the second level. Located in a family-friendly neighborhood, this home is just minutes from parks, schools, shopping centers, public transit, and only 15 minutes from downtown. submit a rental application along with a job letter, recent pay stubs, and a credit report for consideration. (id:61445)
Property Details
| MLS® Number | X12126075 |
| Property Type | Single Family |
| Community Name | 2501 - Leitrim |
| ParkingSpaceTotal | 2 |
Building
| BathroomTotal | 3 |
| BedroomsAboveGround | 4 |
| BedroomsTotal | 4 |
| BasementDevelopment | Finished |
| BasementType | N/a (finished) |
| ConstructionStyleAttachment | Attached |
| CoolingType | Central Air Conditioning |
| ExteriorFinish | Brick, Vinyl Siding |
| FireplacePresent | Yes |
| FireplaceTotal | 1 |
| FoundationType | Concrete |
| HalfBathTotal | 1 |
| HeatingFuel | Natural Gas |
| HeatingType | Forced Air |
| StoriesTotal | 2 |
| Type | Row / Townhouse |
| UtilityWater | Municipal Water |
Parking
| Attached Garage | |
| Garage |
Land
| Acreage | No |
| Sewer | Sanitary Sewer |
| SizeDepth | 98 Ft ,5 In |
| SizeFrontage | 25 Ft ,4 In |
| SizeIrregular | 25.39 X 98.43 Ft |
| SizeTotalText | 25.39 X 98.43 Ft |
Rooms
| Level | Type | Length | Width | Dimensions |
|---|
Utilities
| Cable | Available |
https://www.realtor.ca/real-estate/28263953/19-nettle-crescent-ottawa-2501-leitrim
Interested?
Contact us for more information
Tooryali (Javed) Sultani
Salesperson
610 Bronson Avenue
Ottawa, Ontario K1S 4E6




























