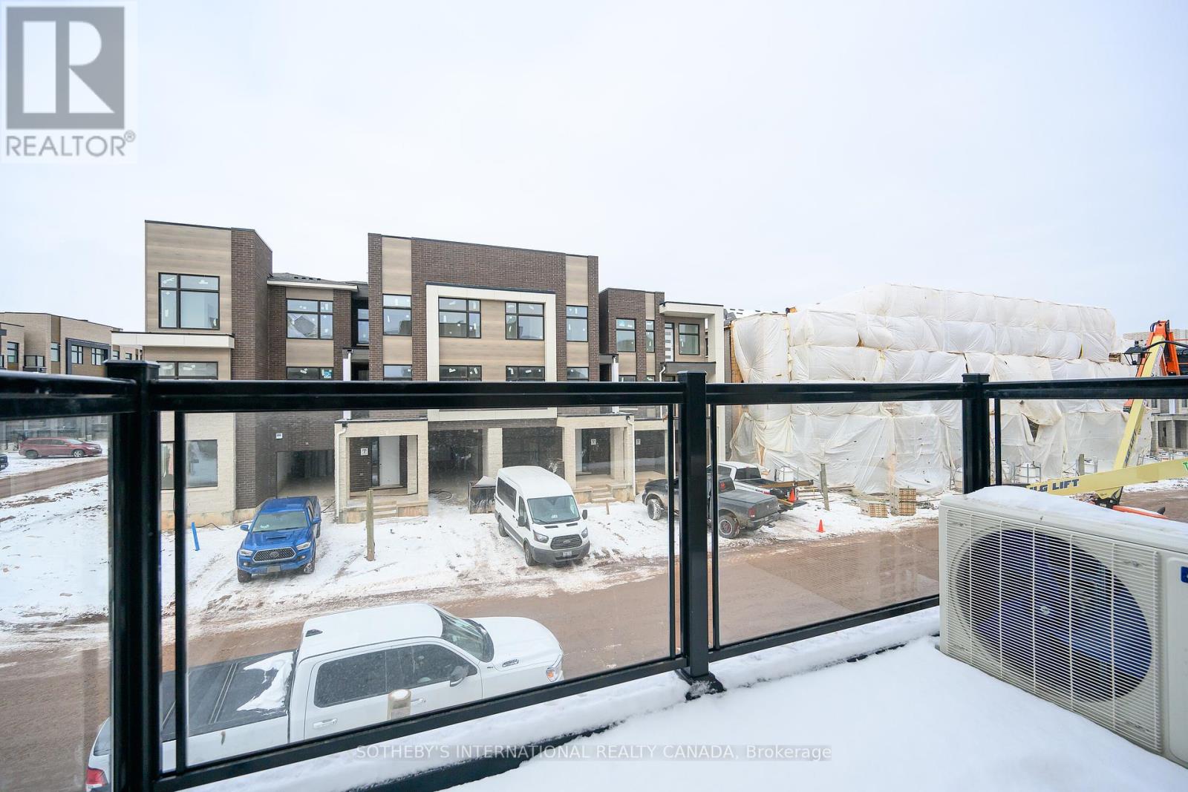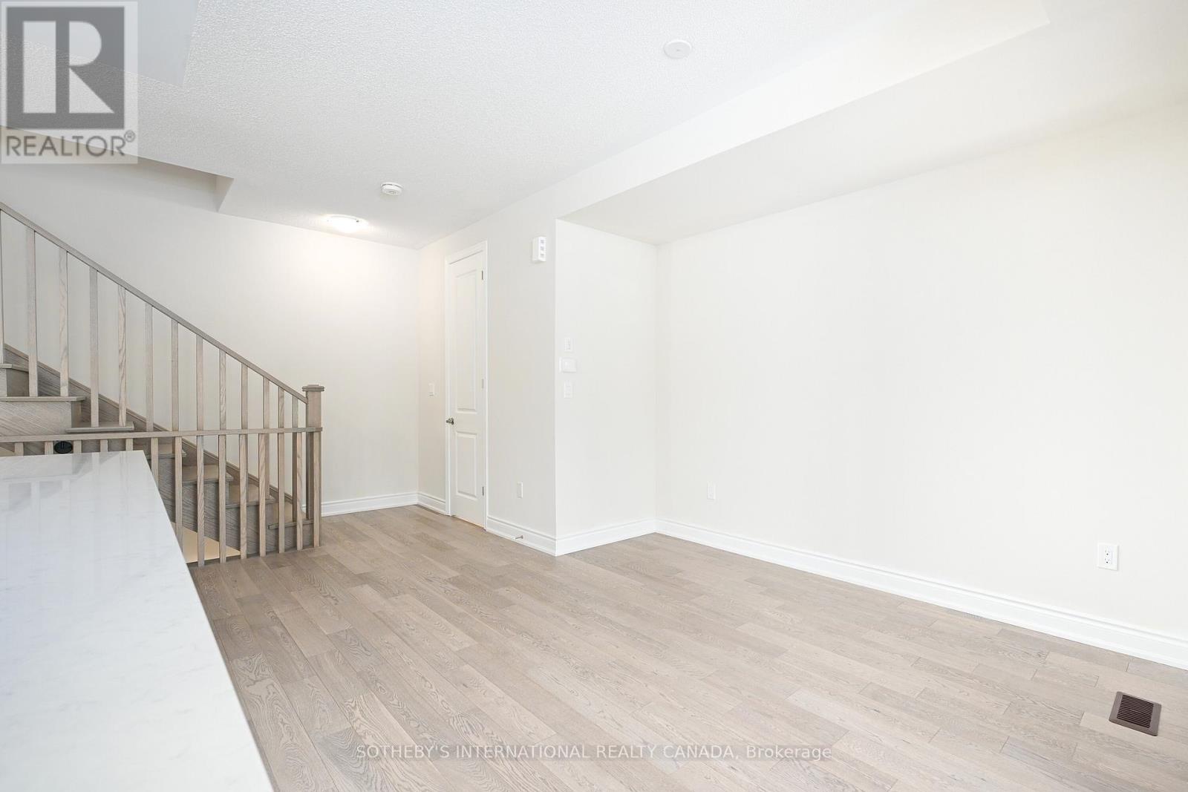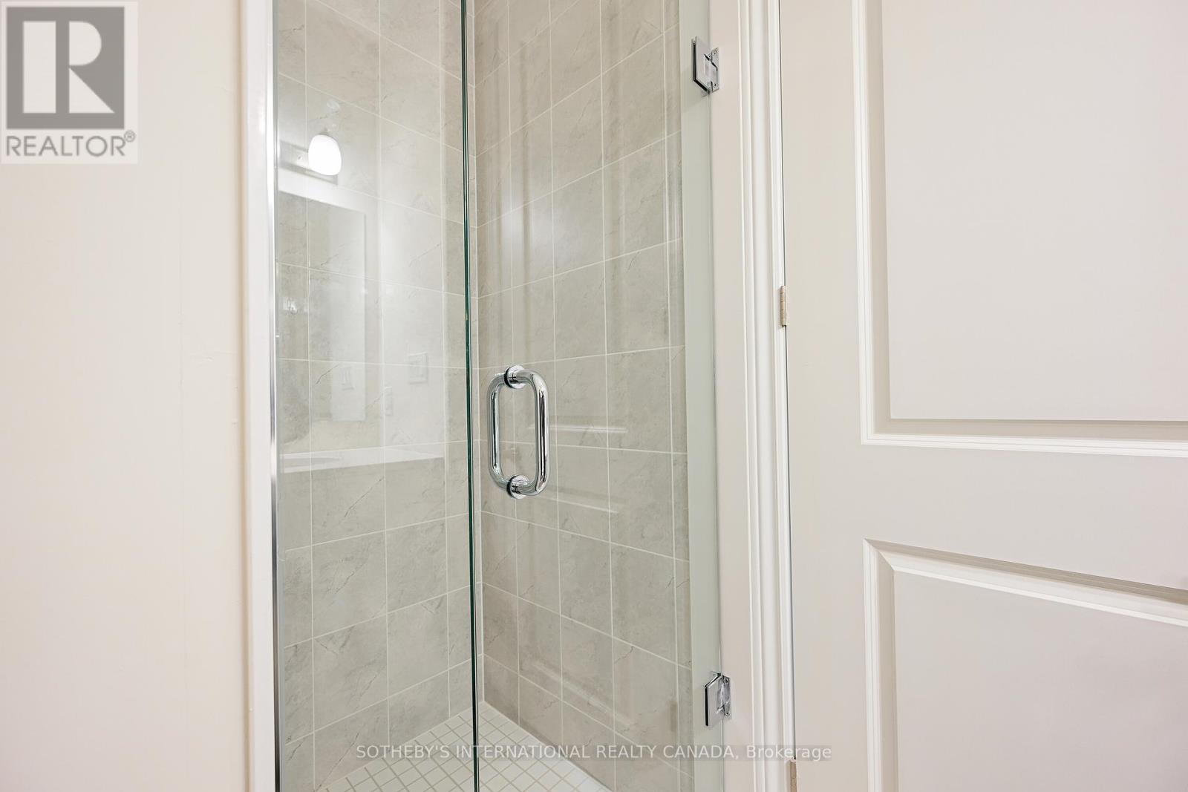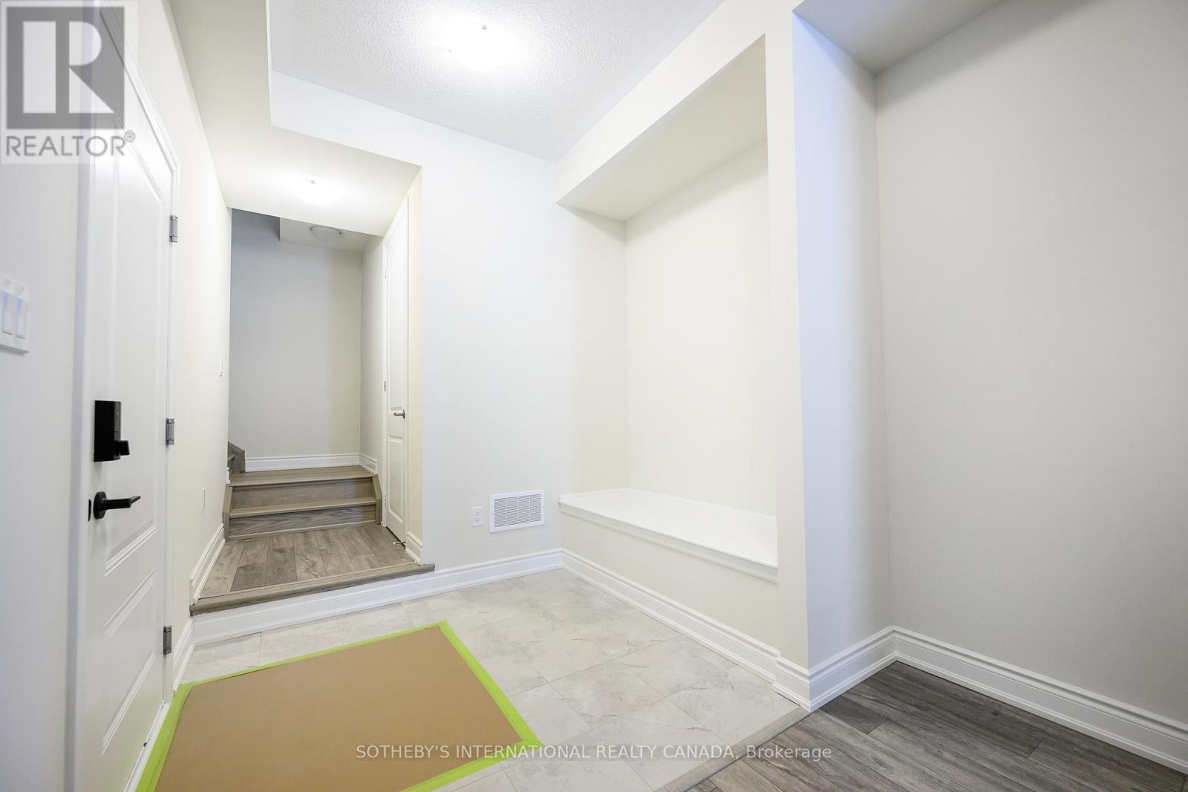1282 Dempster Lane Oakville, Ontario L6H 7Y7
$3,180 Monthly
Introducing a brand-new, 3-storey modern townhouse for rent, offering a perfect combination of style, comfort, and practicality. This beautiful home features 3 bedrooms, each with plenty of natural light and closet space, and 3 baths. The 2nd floor showcases high ceilings that enhance the spacious, open-concept living and dining areas. The chefs kitchen is a standout, featuring a stunning 12-foot island that's perfect for both entertaining and everyday use. Modern appliances, sleek finishes, and abundant storage complete this fantastic space. The ground floor includes a large, multi-functional mudroom that leads directly to the garage, providing ample space for coats, shoes, and outdoor gear. This area seamlessly integrates with a versatile study or office space, perfect for remote work or personal projects. The bedrooms are thoughtfully designed for optimal space and comfort, with the master suite offering a walk-in closet and an en-suite bathroom. This townhouse comes with the convenience of 2 car parking with use of a single car garage and private driveway. Located in a vibrant and growing community of Joshua Creek Montage - central to everything and easy access to major highways for quick commute! **EXTRAS** Tenants to pay for all utilities; Heat, water, Hydro & hot water tank (rental) (id:61445)
Property Details
| MLS® Number | W12127574 |
| Property Type | Single Family |
| Community Name | 1010 - JM Joshua Meadows |
| Features | In Suite Laundry |
| ParkingSpaceTotal | 2 |
Building
| BathroomTotal | 3 |
| BedroomsAboveGround | 3 |
| BedroomsTotal | 3 |
| Appliances | Dishwasher, Dryer, Stove, Washer, Refrigerator |
| ConstructionStyleAttachment | Attached |
| CoolingType | Central Air Conditioning |
| ExteriorFinish | Stucco, Brick |
| FlooringType | Ceramic, Hardwood, Carpeted |
| FoundationType | Unknown |
| HalfBathTotal | 1 |
| HeatingFuel | Natural Gas |
| HeatingType | Forced Air |
| StoriesTotal | 3 |
| SizeInterior | 1100 - 1500 Sqft |
| Type | Row / Townhouse |
| UtilityWater | Municipal Water |
Parking
| Garage |
Land
| Acreage | No |
| Sewer | Sanitary Sewer |
Rooms
| Level | Type | Length | Width | Dimensions |
|---|---|---|---|---|
| Second Level | Kitchen | 3.65 m | 2.98 m | 3.65 m x 2.98 m |
| Second Level | Dining Room | 3.65 m | 3.35 m | 3.65 m x 3.35 m |
| Second Level | Great Room | 3.96 m | 4.57 m | 3.96 m x 4.57 m |
| Third Level | Bedroom | 3.65 m | 2.99 m | 3.65 m x 2.99 m |
| Third Level | Bedroom 2 | 3.65 m | 2.25 m | 3.65 m x 2.25 m |
| Third Level | Bedroom 3 | 2.8 m | 2.13 m | 2.8 m x 2.13 m |
| Ground Level | Study | 5.48 m | 5.15 m | 5.48 m x 5.15 m |
| Ground Level | Foyer | Measurements not available |
Interested?
Contact us for more information
Jane Elizabeth Chandler
Salesperson
125 Lakeshore Rd E Ste 200
Oakville, Ontario L6J 1H3


































