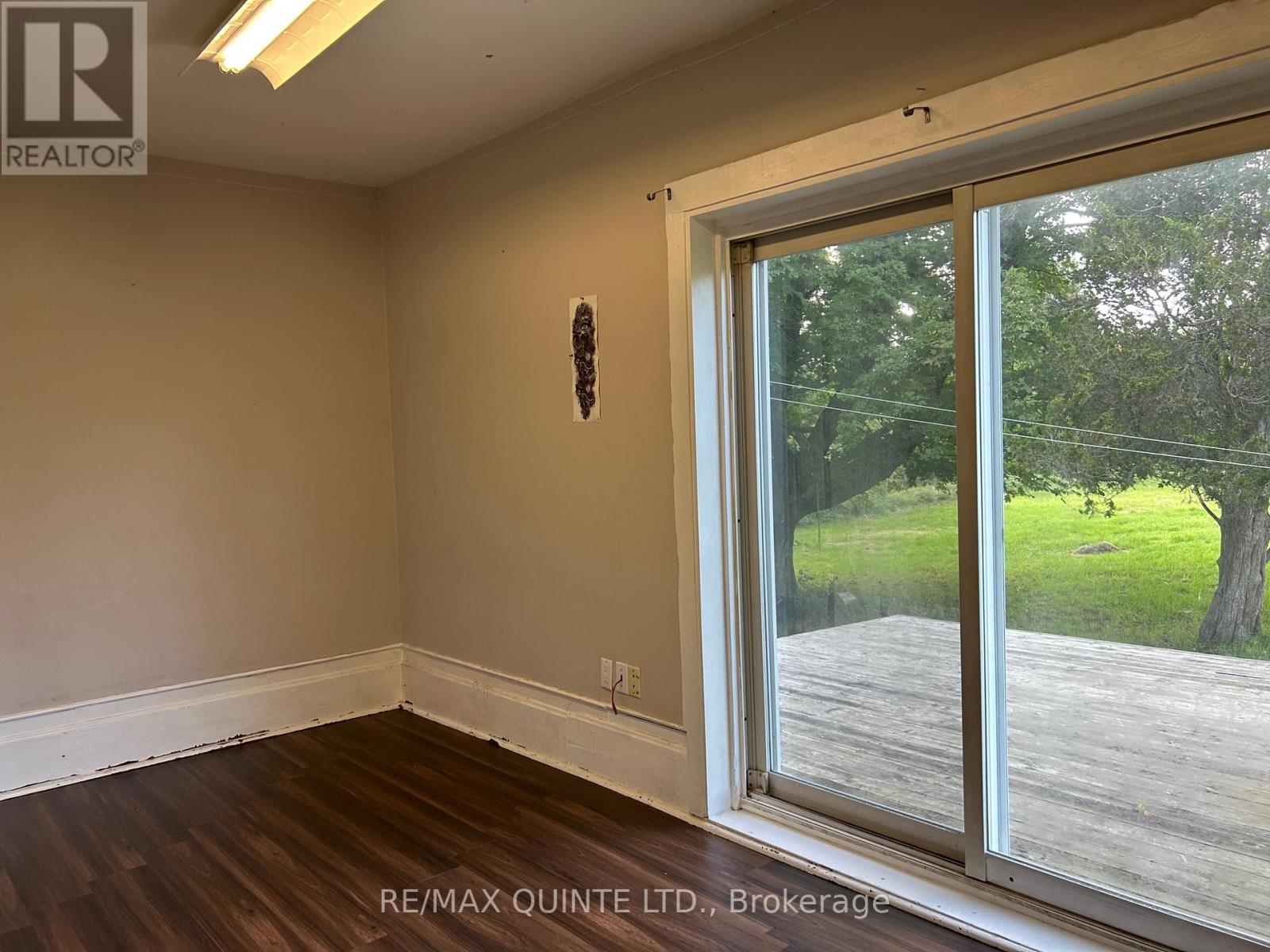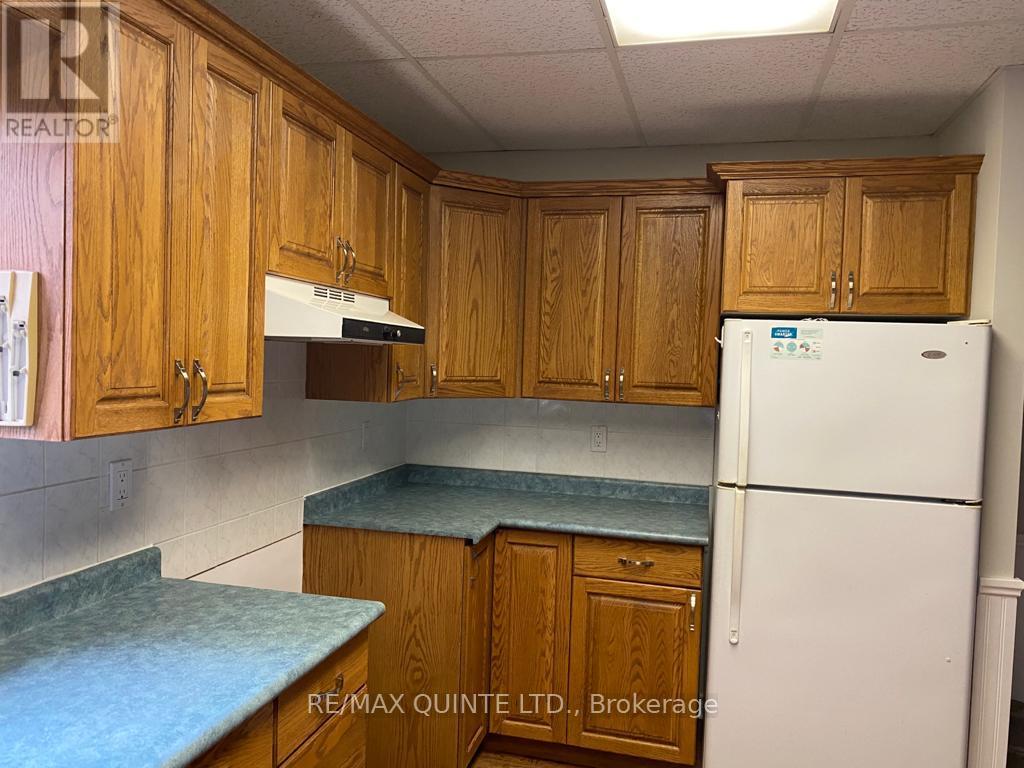Apt A - 979 County Road 30 Brighton, Ontario K0K 1H0
$1,850 Monthly
Main floor of a 100-year-old farmhouse for lease. This spacious apt. offers large principal rooms & hardwood flooring. Primary Bedroom with walk-in closet and loft-style doors. The second bedroom has patio doors leading onto a private rear deck. A 3-piece bath. (no tub) that also has laundry hookups if the tenant has their own washer & dryer. Otherwise, shared laundry is available. Open-concept kitchen & dining room area. A fridge, stove, and dishwasher are included . Tenant to pay $1850 plus half of the heating (propane) and hydro, on well and septic, so no water bill. Parkfor the tenants use. Parking for 2-3 vehicles. The attached garage is not included with the main floor unit. Applicants will be subject to a credit check requiring proof of employment or income. This property is a duplex with a second tenant on the top floor. Currently occupied until June 1st, 2024. Rent is $1850 plus half of hydro and propane heat. Seperate furnacesbut shared propane tank. (id:61445)
Property Details
| MLS® Number | X12129451 |
| Property Type | Multi-family |
| Community Name | Rural Brighton |
| CommunityFeatures | School Bus |
| Features | Sloping |
| ParkingSpaceTotal | 2 |
| Structure | Drive Shed, Shed |
Building
| BathroomTotal | 1 |
| BedroomsAboveGround | 2 |
| BedroomsBelowGround | 2 |
| BedroomsTotal | 4 |
| Age | 100+ Years |
| Appliances | Dishwasher, Dryer, Stove, Washer, Refrigerator |
| BasementDevelopment | Unfinished |
| BasementFeatures | Walk-up |
| BasementType | N/a (unfinished) |
| ExteriorFinish | Shingles |
| FireProtection | Smoke Detectors |
| FireplacePresent | Yes |
| FireplaceTotal | 1 |
| FlooringType | Laminate, Hardwood, Vinyl, Linoleum |
| FoundationType | Stone, Block |
| HeatingFuel | Propane |
| HeatingType | Forced Air |
| StoriesTotal | 2 |
| SizeInterior | 700 - 1100 Sqft |
| Type | Duplex |
| UtilityWater | Drilled Well |
Parking
| No Garage |
Land
| Acreage | Yes |
| Sewer | Septic System |
| SizeTotalText | 50 - 100 Acres |
Rooms
| Level | Type | Length | Width | Dimensions |
|---|---|---|---|---|
| Main Level | Mud Room | 4.22 m | 2.88 m | 4.22 m x 2.88 m |
| Main Level | Kitchen | 4.62 m | 2.68 m | 4.62 m x 2.68 m |
| Main Level | Living Room | 4.21 m | 5.21 m | 4.21 m x 5.21 m |
| Main Level | Dining Room | 4.62 m | 3.33 m | 4.62 m x 3.33 m |
| Main Level | Bathroom | 3.09 m | 2.31 m | 3.09 m x 2.31 m |
| Main Level | Bedroom | 5.11 m | 3.82 m | 5.11 m x 3.82 m |
| Main Level | Bedroom 2 | 5 m | 2.3 m | 5 m x 2.3 m |
| Main Level | Laundry Room | 4.89 m | 1.81 m | 4.89 m x 1.81 m |
Utilities
| Cable | Available |
https://www.realtor.ca/real-estate/28271586/apt-a-979-county-road-30-brighton-rural-brighton
Interested?
Contact us for more information
Jason Wood
Salesperson





















