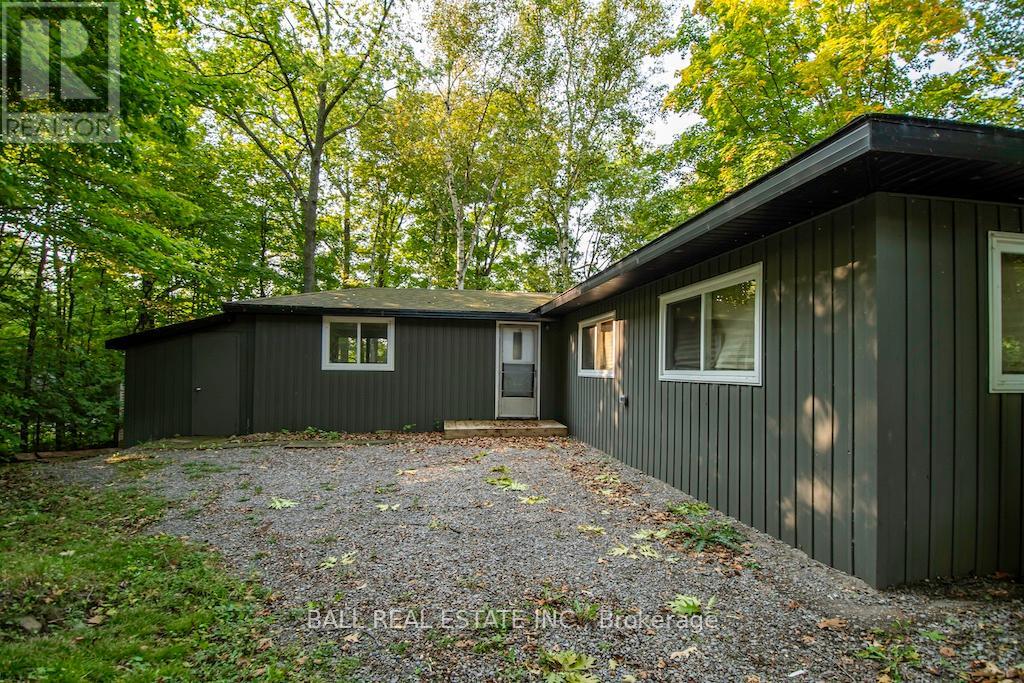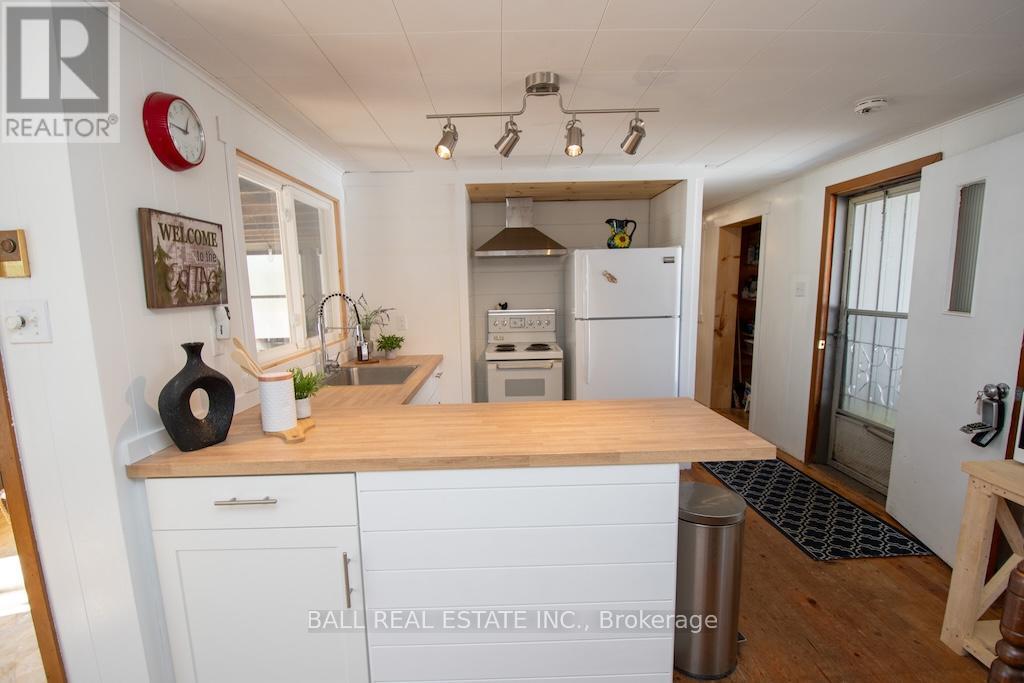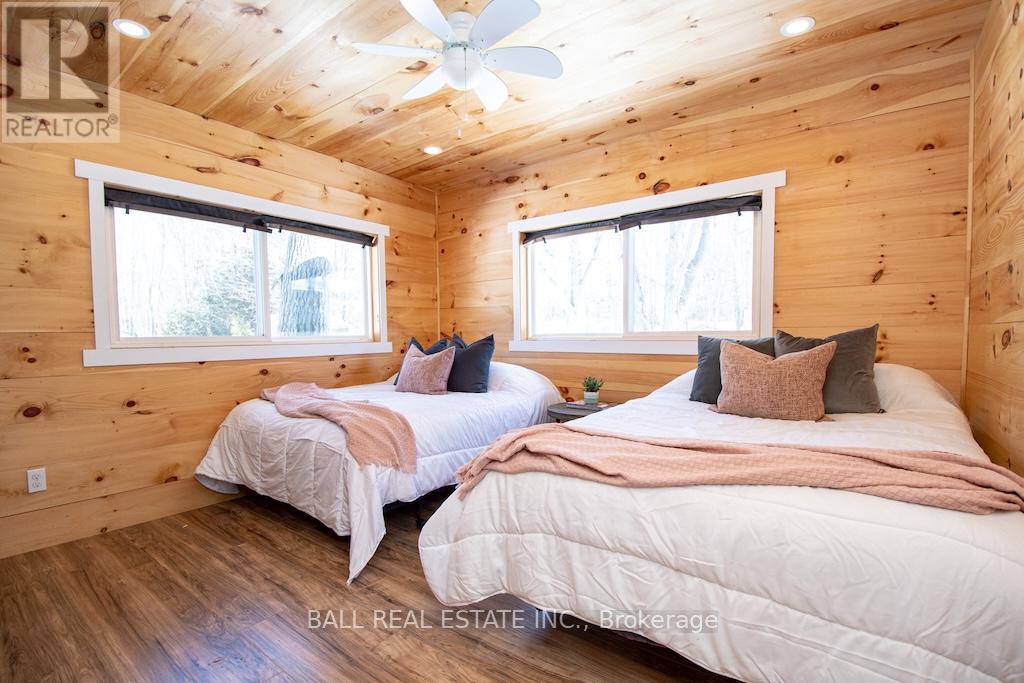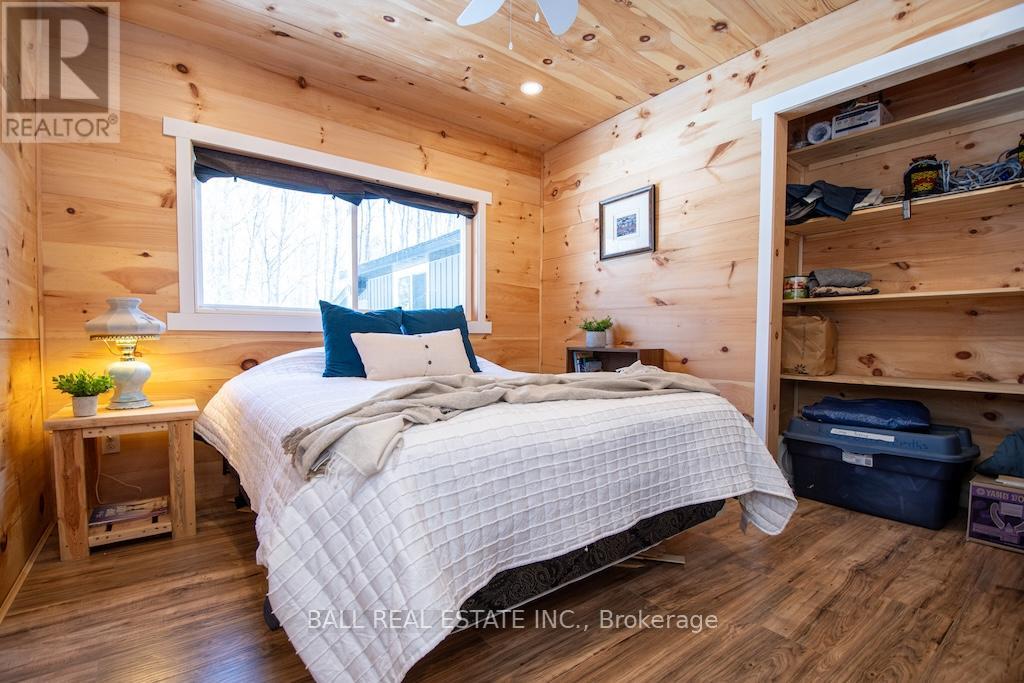7 Darvell Lane Trent Lakes, Ontario K0L 1J0
$999,000
Escape to relax at 7 Darvell Lane on beautiful Buckhorn Lake. This cute and cozy 3 season cottage is much larger than it appears. It is .5 of an acre on a nice flat mostly level lot, with south western views. There are 6 bedrooms that sleep 14-16 comfortably for & 2 updated bathrooms for the ease & convenience of friends & family. A newly updated kitchen, family and dining room areas. A nice large deck overlooking the water and the screened porch are the perfect spots to hang out and enjoy views of the lake. Full armour stone wall at the waterfront. 2 Docks, one is a 44 ft RJ Marine lift dock allowing for extra space to enjoy all the lake activities. New Septic, Roof & Windows updated in 2019 when the addition was added. All shopping amenities are within 10-15 mins. Cottage is on a year-round municipal road. (id:61445)
Property Details
| MLS® Number | X12029011 |
| Property Type | Single Family |
| Community Name | Trent Lakes |
| AmenitiesNearBy | Beach, Marina |
| Easement | Unknown |
| Features | Irregular Lot Size, Waterway, Flat Site |
| ParkingSpaceTotal | 4 |
| Structure | Deck, Porch, Shed |
| ViewType | Lake View, Direct Water View |
| WaterFrontType | Waterfront |
Building
| BathroomTotal | 2 |
| BedroomsAboveGround | 6 |
| BedroomsTotal | 6 |
| Age | 51 To 99 Years |
| Appliances | Water Heater, Stove, Refrigerator |
| ArchitecturalStyle | Bungalow |
| BasementType | Crawl Space |
| ConstructionStyleAttachment | Detached |
| ExteriorFinish | Vinyl Siding |
| FireProtection | Smoke Detectors |
| FoundationType | Wood/piers |
| HalfBathTotal | 1 |
| HeatingFuel | Electric |
| HeatingType | Baseboard Heaters |
| StoriesTotal | 1 |
| SizeInterior | 1100 - 1500 Sqft |
| Type | House |
| UtilityWater | Drilled Well |
Parking
| No Garage |
Land
| AccessType | Year-round Access, Private Docking |
| Acreage | No |
| LandAmenities | Beach, Marina |
| Sewer | Septic System |
| SizeDepth | 371 Ft ,6 In |
| SizeFrontage | 64 Ft ,6 In |
| SizeIrregular | 64.5 X 371.5 Ft |
| SizeTotalText | 64.5 X 371.5 Ft|1/2 - 1.99 Acres |
| SurfaceWater | Lake/pond |
| ZoningDescription | Rr |
Rooms
| Level | Type | Length | Width | Dimensions |
|---|---|---|---|---|
| Main Level | Kitchen | 3.04 m | 2.5 m | 3.04 m x 2.5 m |
| Main Level | Bathroom | 1.55 m | 2.5 m | 1.55 m x 2.5 m |
| Main Level | Bathroom | 1.52 m | 2.5 m | 1.52 m x 2.5 m |
| Main Level | Dining Room | 3.44 m | 2.77 m | 3.44 m x 2.77 m |
| Main Level | Living Room | 3.44 m | 2.78 m | 3.44 m x 2.78 m |
| Main Level | Foyer | 3.05 m | 1.07 m | 3.05 m x 1.07 m |
| Main Level | Primary Bedroom | 3.08 m | 3.87 m | 3.08 m x 3.87 m |
| Main Level | Bedroom | 3.2 m | 3.87 m | 3.2 m x 3.87 m |
| Main Level | Bedroom | 3.08 m | 3.08 m | 3.08 m x 3.08 m |
| Main Level | Bedroom | 3.2 m | 3.08 m | 3.2 m x 3.08 m |
| Main Level | Bedroom | 3.08 m | 3.38 m | 3.08 m x 3.38 m |
| Main Level | Bedroom | 2.17 m | 2.5 m | 2.17 m x 2.5 m |
https://www.realtor.ca/real-estate/28045634/7-darvell-lane-trent-lakes-trent-lakes
Interested?
Contact us for more information
Tara Cuppy-Coons
Salesperson
36 Queen Street
Lakefield, Ontario K0L 2H0



















































