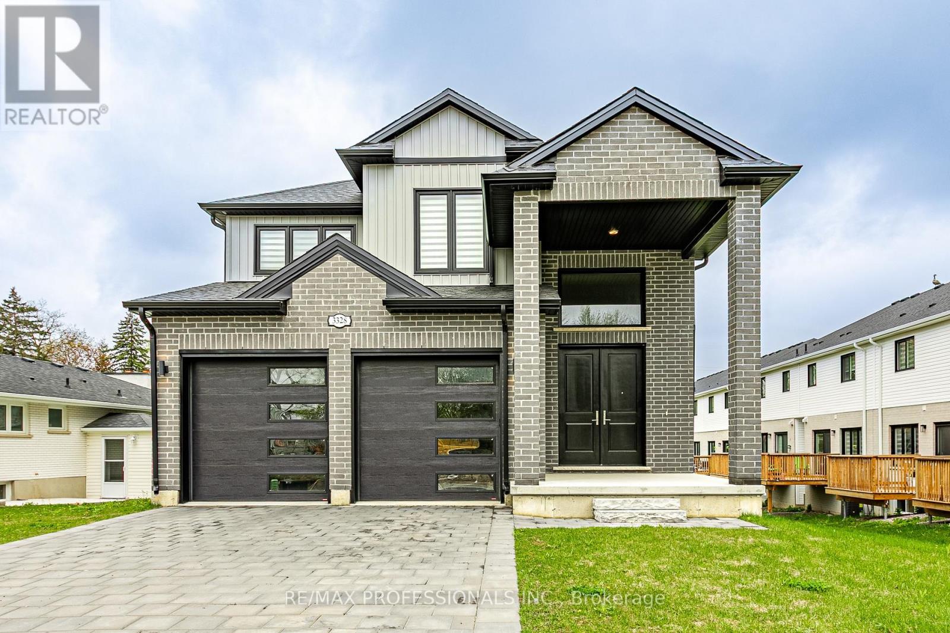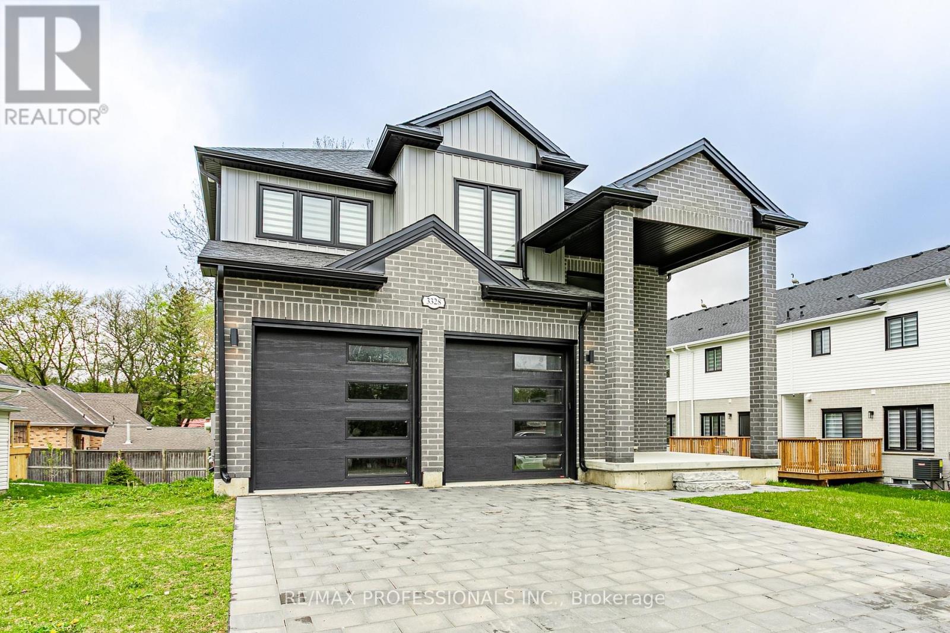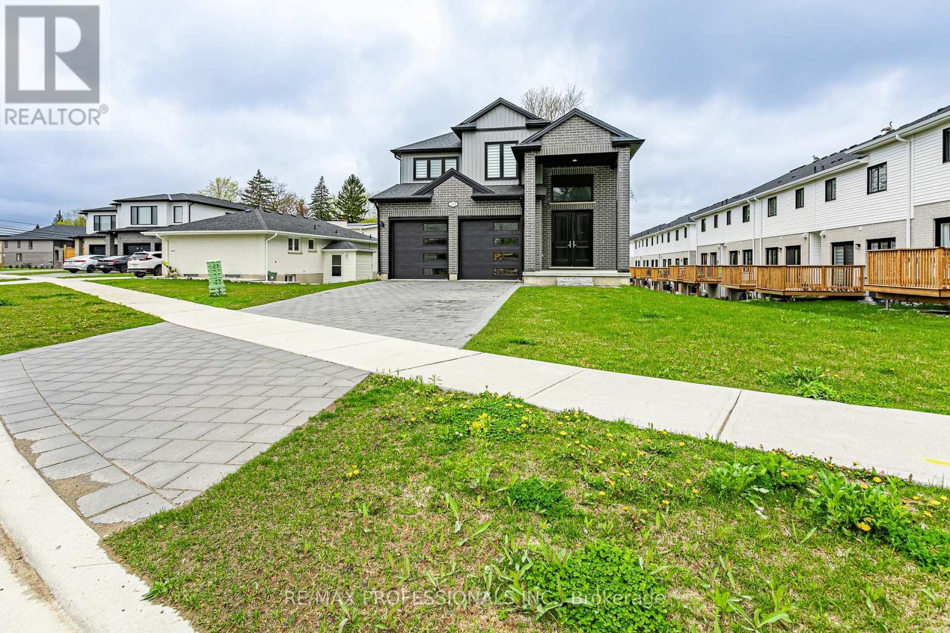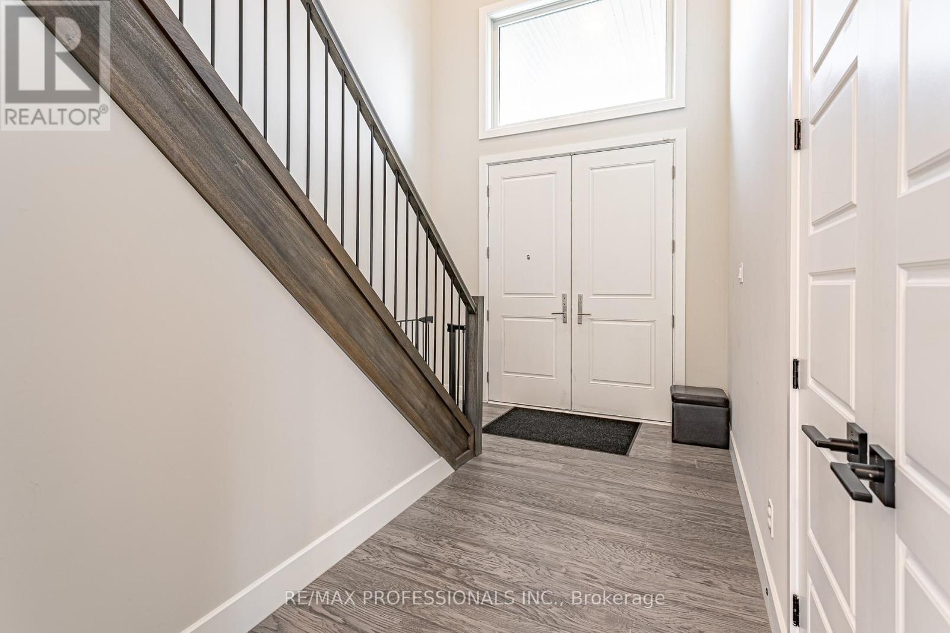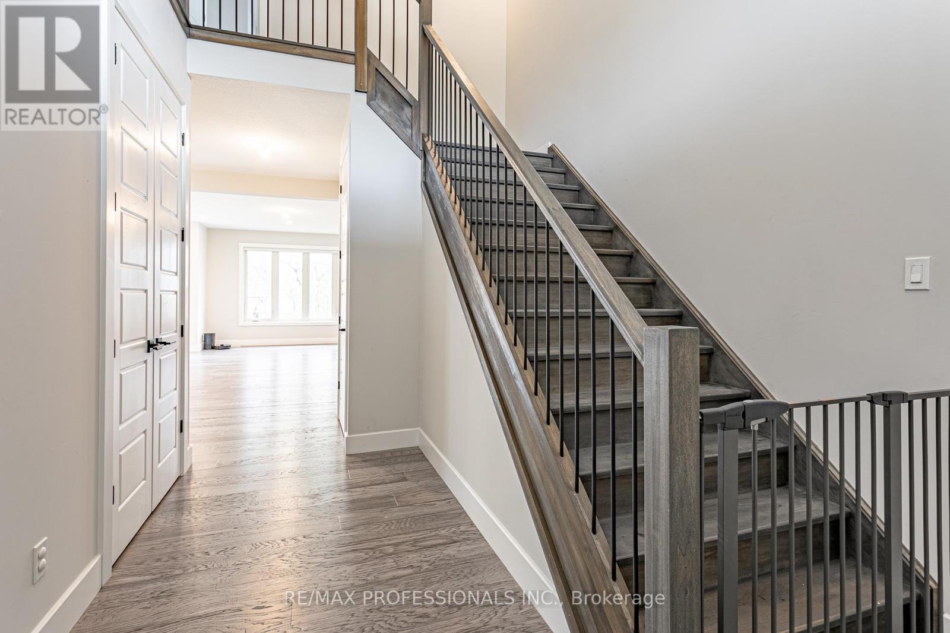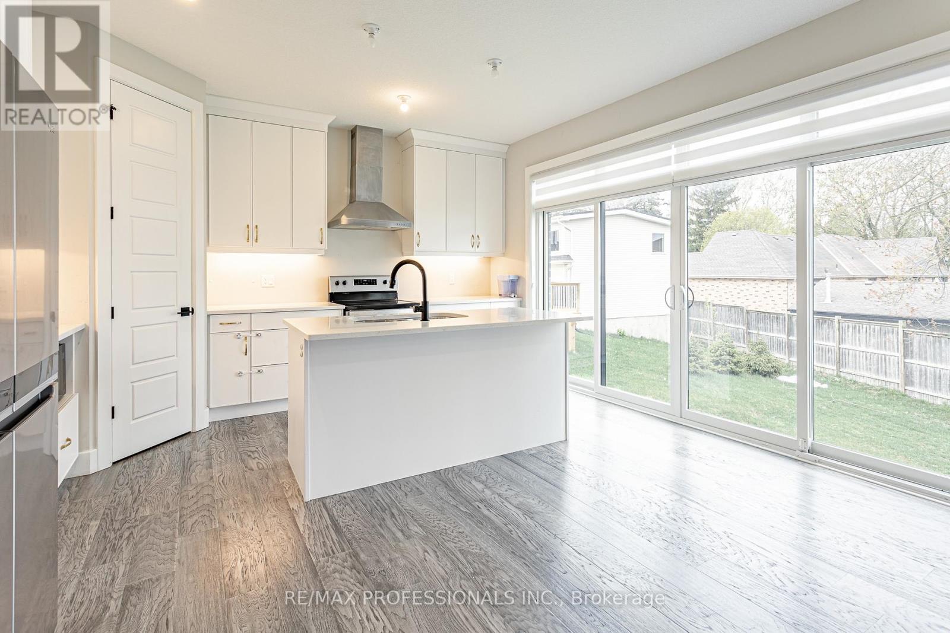3328 Oriole Drive London South, Ontario N6M 0K1
$998,000
Beautiful and spacious 4 bed, 3.5 bath home on a large walkout lot in South-East London. Loaded with upgrades, this gorgeous 2247 sq ft is move in ready. Enter through the grand front doors into an open and bright foyer. The open concept main floor living space is flooded with natural light, thanks to the oversized windows. Lovely kitchen equipped with a centre island, a corner pantry, and granite counters. The main floor offers a Powder Room, Mud Room and a Den that would make a great office, playroom, or even a bedroom. The primary bedroom on the second floor offers a walk-in closet and a gorgeous 5-piece ensuite, complete with double sink, Quartz counters, Soaker tub, and a shower with a glass enclosure. This floor also offers a 2nd bedroom with a full 3-piece ensuite, a 3rd and 4th bedroom, and a 3rd full 5-piece washroom. The unfinished walkout basement offers the perfect canvas to finish to your liking. Create a large rec room space, or a mortgage helping accessory apartment. Well located, just minutes from the 401, downtown London, London Airport, and much more. This one is worth a look! (id:61445)
Property Details
| MLS® Number | X12133854 |
| Property Type | Single Family |
| Community Name | South U |
| AmenitiesNearBy | Public Transit |
| CommunityFeatures | School Bus |
| EquipmentType | Water Heater - Tankless |
| Features | Conservation/green Belt |
| ParkingSpaceTotal | 4 |
| RentalEquipmentType | Water Heater - Tankless |
Building
| BathroomTotal | 3 |
| BedroomsAboveGround | 4 |
| BedroomsTotal | 4 |
| Age | 0 To 5 Years |
| Appliances | Water Heater - Tankless, Dishwasher, Dryer, Stove, Washer, Refrigerator |
| BasementDevelopment | Unfinished |
| BasementFeatures | Walk Out |
| BasementType | N/a (unfinished) |
| ConstructionStyleAttachment | Detached |
| CoolingType | Central Air Conditioning |
| ExteriorFinish | Brick, Vinyl Siding |
| FoundationType | Poured Concrete |
| HalfBathTotal | 1 |
| HeatingFuel | Natural Gas |
| HeatingType | Forced Air |
| StoriesTotal | 2 |
| SizeInterior | 2000 - 2500 Sqft |
| Type | House |
| UtilityWater | Municipal Water |
Parking
| Attached Garage | |
| Garage | |
| Inside Entry |
Land
| Acreage | No |
| LandAmenities | Public Transit |
| Sewer | Sanitary Sewer |
| SizeDepth | 132 Ft ,1 In |
| SizeFrontage | 50 Ft ,4 In |
| SizeIrregular | 50.4 X 132.1 Ft |
| SizeTotalText | 50.4 X 132.1 Ft |
Rooms
| Level | Type | Length | Width | Dimensions |
|---|---|---|---|---|
| Second Level | Primary Bedroom | 3.81 m | 5.21 m | 3.81 m x 5.21 m |
| Second Level | Bedroom 2 | 3.47 m | 3.22 m | 3.47 m x 3.22 m |
| Second Level | Bedroom 3 | 3.06 m | 4.25 m | 3.06 m x 4.25 m |
| Second Level | Bedroom 4 | 3.02 m | 4.22 m | 3.02 m x 4.22 m |
| Ground Level | Great Room | 4.26 m | 5.59 m | 4.26 m x 5.59 m |
| Ground Level | Kitchen | 4.87 m | 4.61 m | 4.87 m x 4.61 m |
| Ground Level | Den | 3 m | 3.04 m | 3 m x 3.04 m |
| Ground Level | Laundry Room | 2.45 m | 1.89 m | 2.45 m x 1.89 m |
https://www.realtor.ca/real-estate/28281439/3328-oriole-drive-london-south-south-u-south-u
Interested?
Contact us for more information
Shamez Virani
Broker
4242 Dundas St W Unit 9
Toronto, Ontario M8X 1Y6

