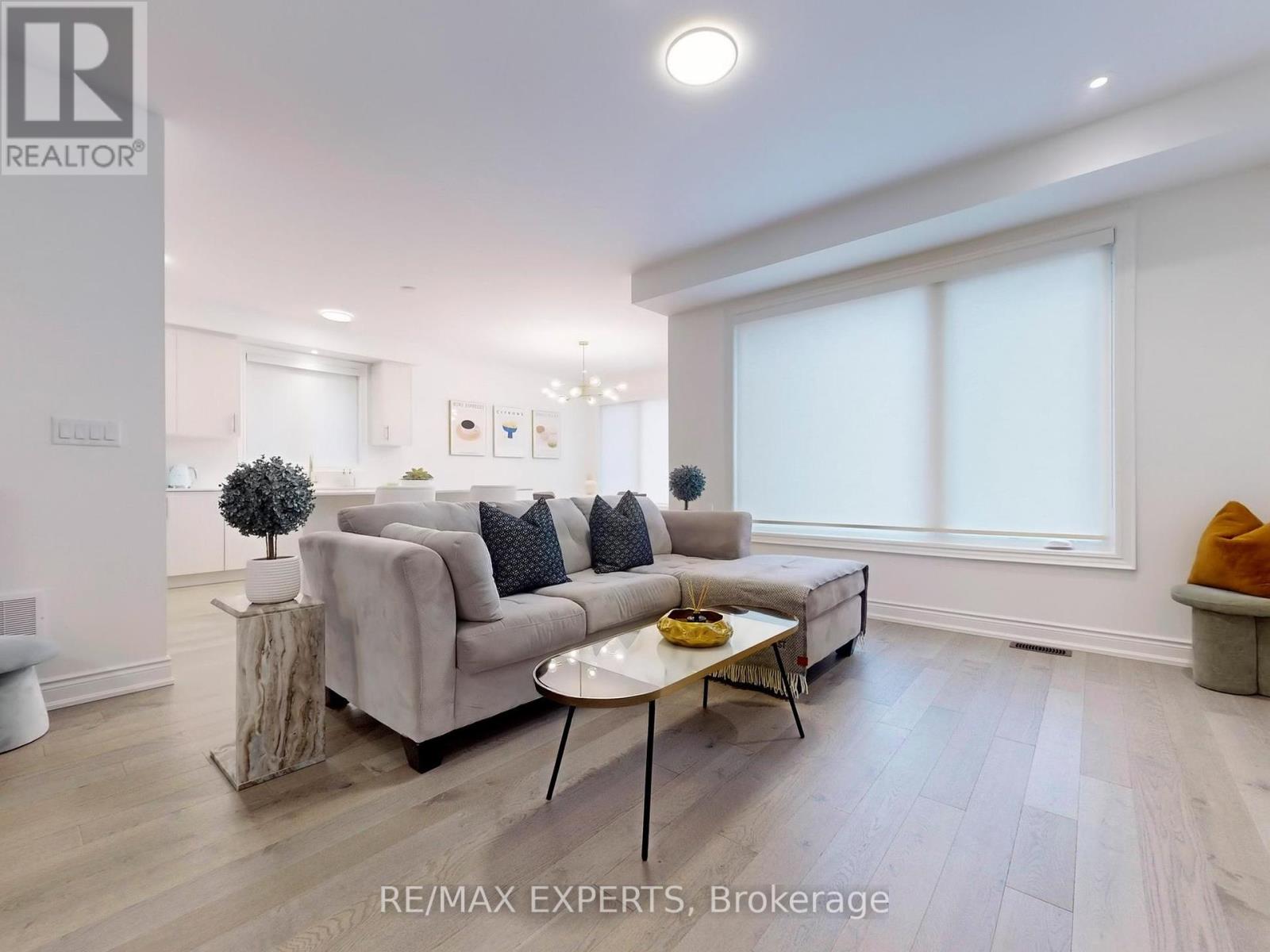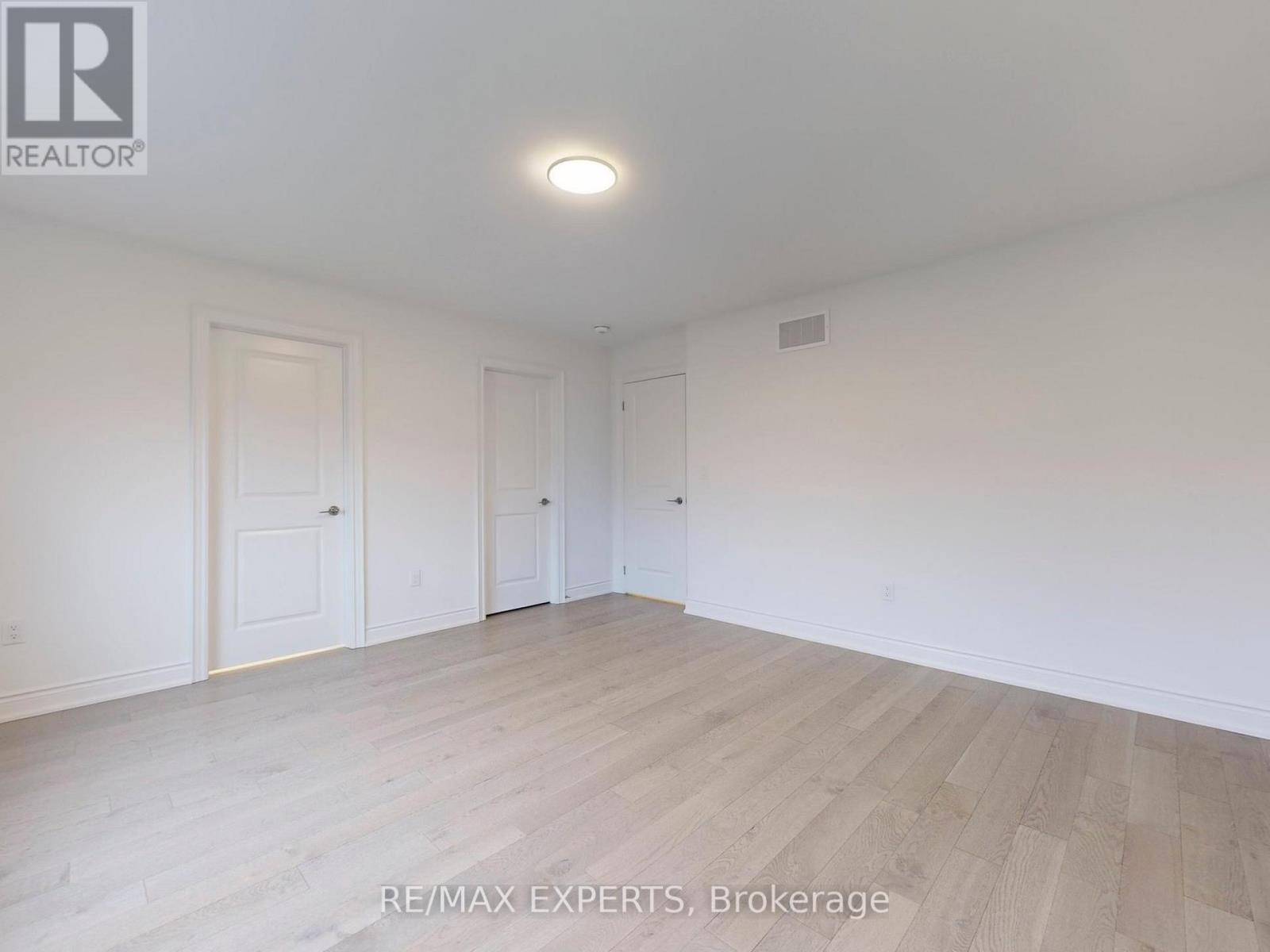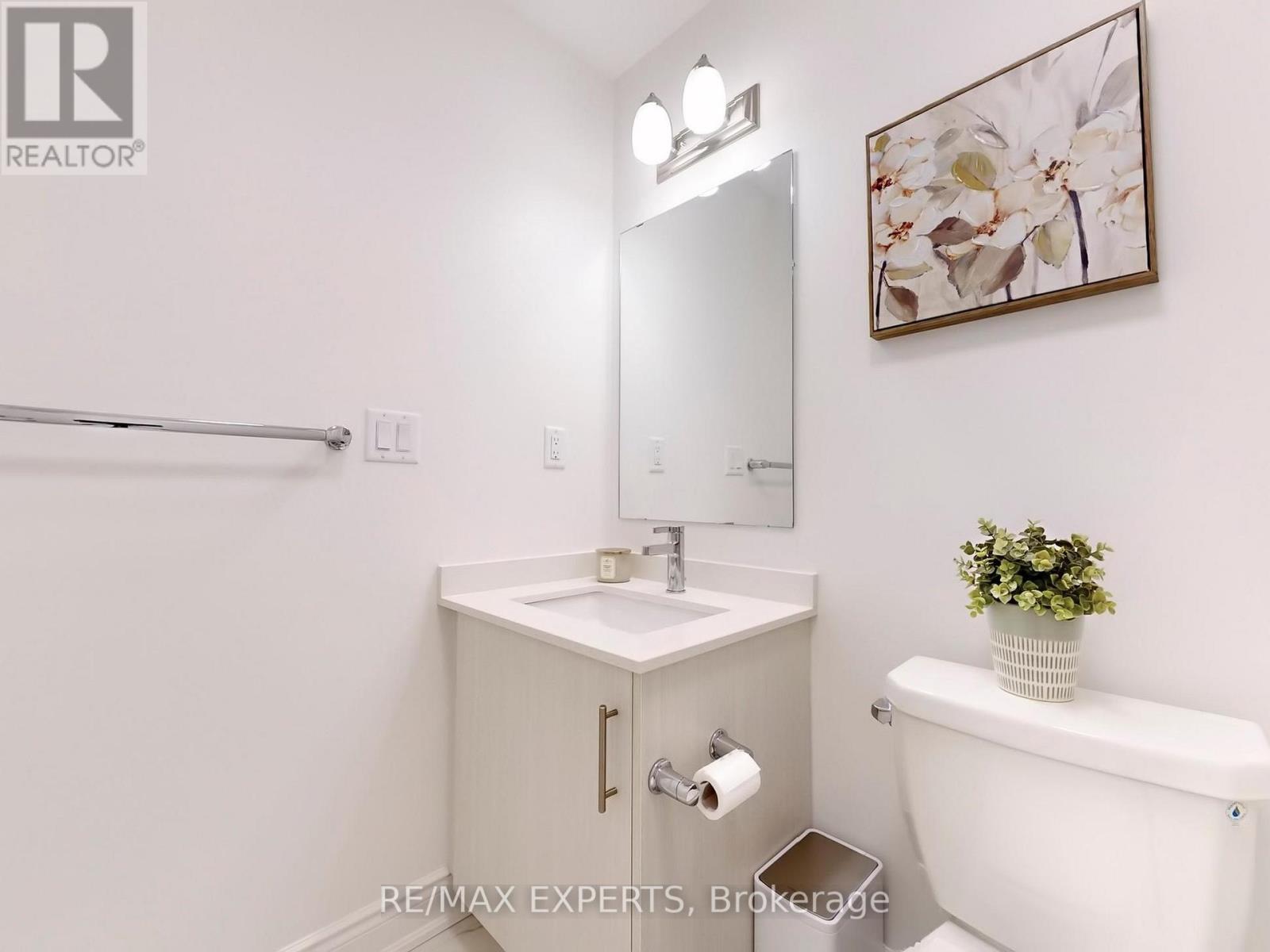41 Culbert Road Bradford West Gwillimbury, Ontario L3Z 4P5
$1,458,800
Modern Meets Luxury In This Brand New Home Feat A Spacious Open-Concept 2130SF Layout. Situated In Exclusive Family Friendly Summerlyn Village Pocket On A Private Street W/ No Sidewalk & A Private Separate Entrance Basement. Loaded W/Upgrades-Grand Entry Into Bright &Airy Main Floor. Hardwood, Upgraded Tiles & Smooth Ceiling's Through Out, 9Ft Ceiling's On Main, 2 Garage Door Opener's, Brand New LG Front Load Washer/Dryer. Huge Main Floor Laundry Room, Elevated Oversized Eat-In Kitchen W/Large Island, Luxe Quartz Countertop/Backsplash &Brand New Cafe Appliances (Gas Stove) W/Walk Out To Deck (Fence June 2025.) Over Sized Primary Bedroom Retreat W/Large Ensuite (Frameless Shower) & W/In Closet. Luxury Electrical Light Fixtures & Custom Window Coverings T/Out. Steps to parks and trails, School Bus Route &Shopping. Steps To schools, parks, grocery stores, dining, shopping, the Bradford GO Train & Highway 400 (id:61445)
Property Details
| MLS® Number | N12135300 |
| Property Type | Single Family |
| Community Name | Bradford |
| AmenitiesNearBy | Park, Place Of Worship, Public Transit, Schools |
| CommunityFeatures | Community Centre |
| EquipmentType | Water Heater - Gas |
| ParkingSpaceTotal | 4 |
| RentalEquipmentType | Water Heater - Gas |
Building
| BathroomTotal | 4 |
| BedroomsAboveGround | 4 |
| BedroomsTotal | 4 |
| Age | New Building |
| Appliances | Dishwasher, Dryer, Stove, Washer, Window Coverings, Refrigerator |
| BasementFeatures | Separate Entrance |
| BasementType | N/a |
| ConstructionStyleAttachment | Detached |
| CoolingType | Central Air Conditioning |
| ExteriorFinish | Stone, Stucco |
| FireplacePresent | Yes |
| FlooringType | Hardwood |
| FoundationType | Concrete |
| HalfBathTotal | 1 |
| HeatingFuel | Natural Gas |
| HeatingType | Forced Air |
| StoriesTotal | 2 |
| SizeInterior | 2000 - 2500 Sqft |
| Type | House |
| UtilityWater | Municipal Water |
Parking
| Garage |
Land
| Acreage | No |
| LandAmenities | Park, Place Of Worship, Public Transit, Schools |
| Sewer | Sanitary Sewer |
| SizeDepth | 100 Ft |
| SizeFrontage | 36 Ft ,1 In |
| SizeIrregular | 36.1 X 100 Ft |
| SizeTotalText | 36.1 X 100 Ft |
Rooms
| Level | Type | Length | Width | Dimensions |
|---|---|---|---|---|
| Second Level | Primary Bedroom | Measurements not available | ||
| Second Level | Bedroom 2 | Measurements not available | ||
| Second Level | Bedroom 3 | Measurements not available | ||
| Second Level | Bedroom 4 | Measurements not available | ||
| Main Level | Living Room | Measurements not available | ||
| Main Level | Dining Room | Measurements not available | ||
| Main Level | Kitchen | Measurements not available | ||
| Main Level | Eating Area | Measurements not available |
Interested?
Contact us for more information
Lina Brandao
Salesperson
277 Cityview Blvd Unit: 16
Vaughan, Ontario L4H 5A4
Maria Isabel Mera
Salesperson
277 Cityview Blvd Unit: 16
Vaughan, Ontario L4H 5A4




















































