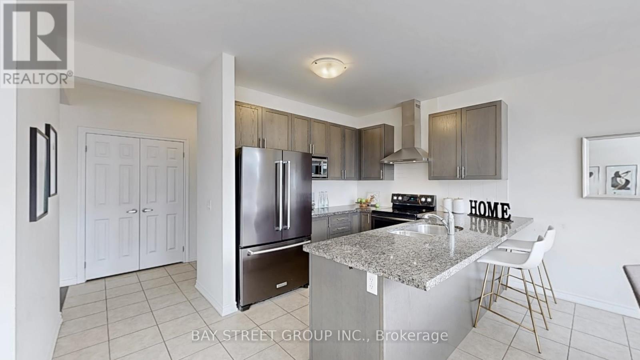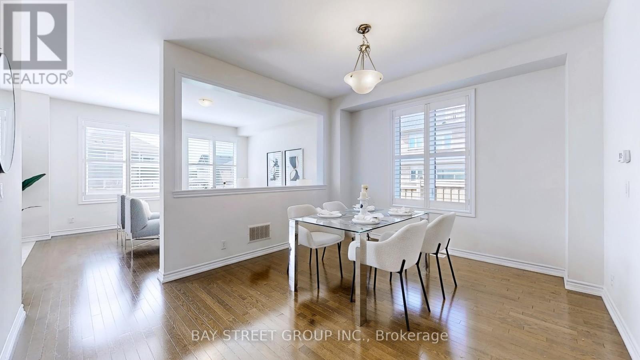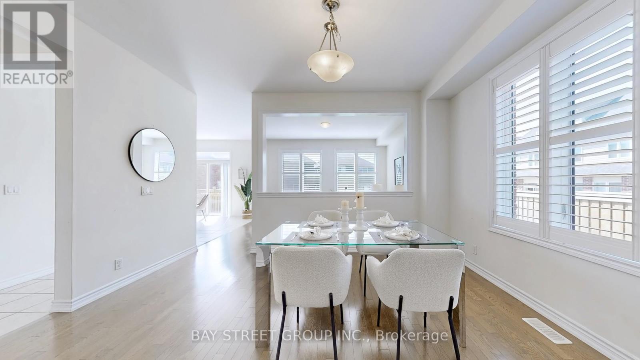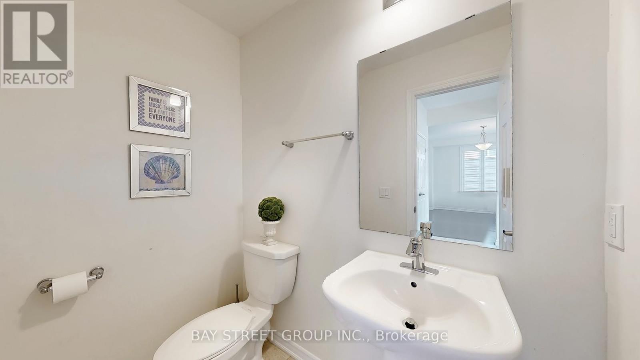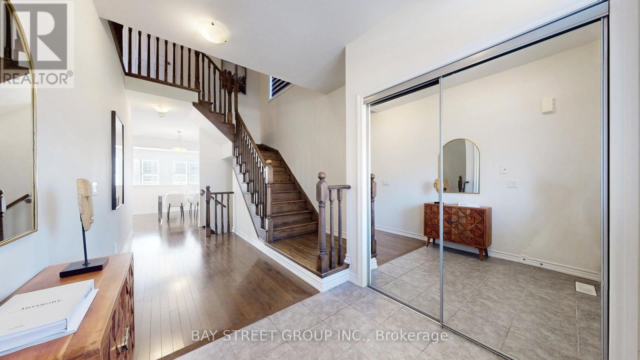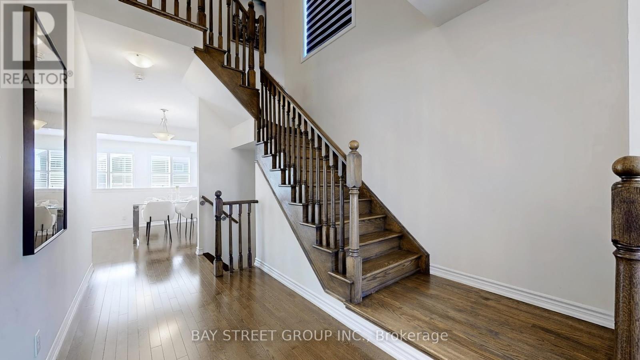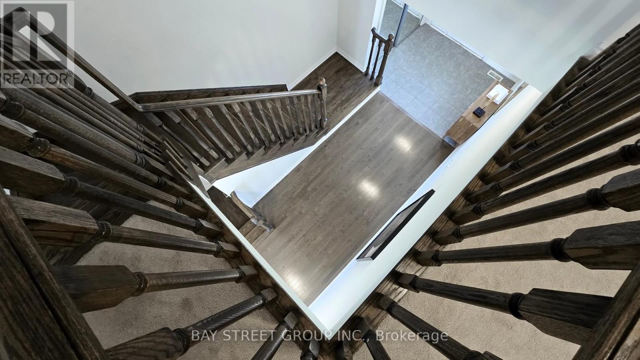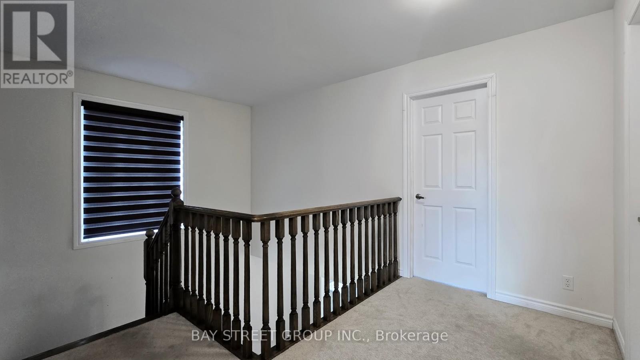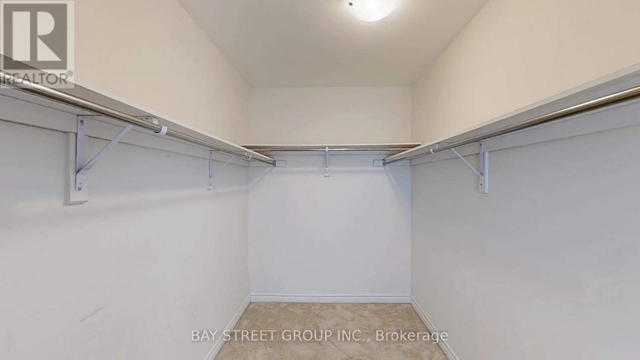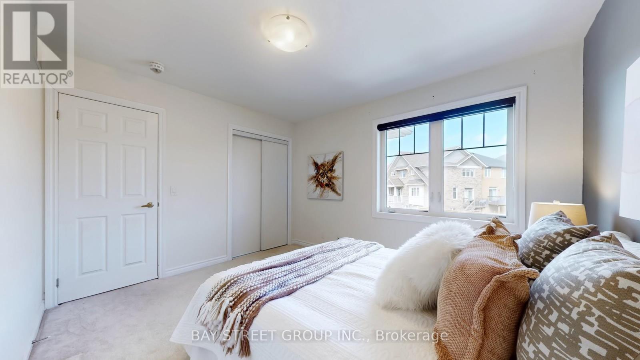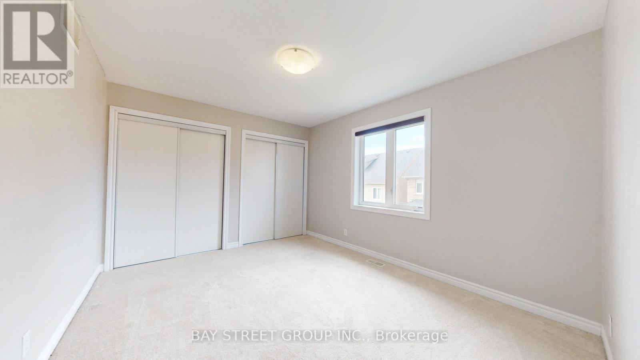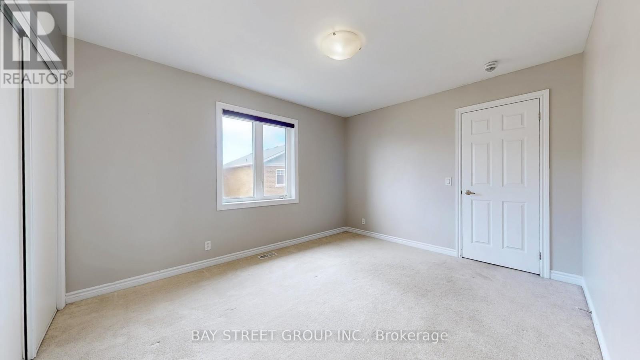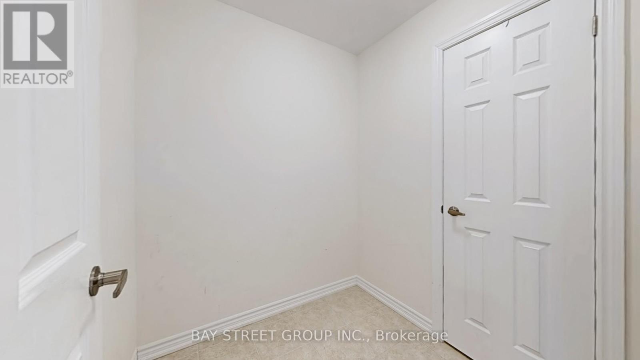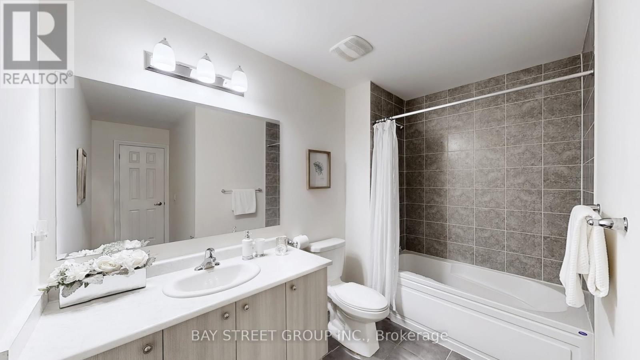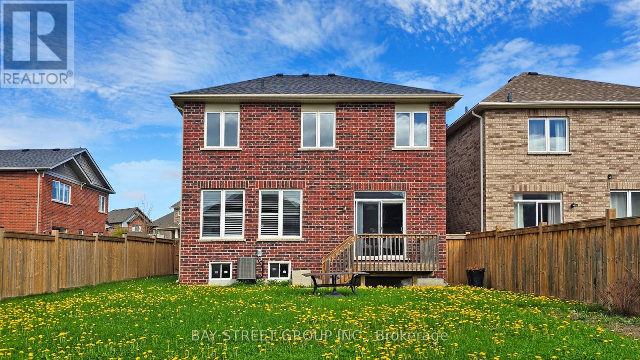316 Pimlico Drive Oshawa, Ontario L1L 0L3
$1,125,000
Sun-Filled 4 Bedroom 3 Washrooms Detached Home In North Oshawa! 9ft Ceiling on Main Floor, Functional Layout, Spacious Eat-In Kitchen W/Plenty Of Storage & Walk-Out To Yard, Hardwood Floor & California Shutters Throughout the Main Floor, Oak Stairs. Large Window and Unobstructed View Brings lots of Natural Lights. Close to Everything: School, Parks, Restaurant, Banks, Plaza, Costco, Golf, Highway 412 & 407. (id:61445)
Property Details
| MLS® Number | E12134470 |
| Property Type | Single Family |
| Community Name | Windfields |
| Features | Irregular Lot Size |
| ParkingSpaceTotal | 4 |
Building
| BathroomTotal | 3 |
| BedroomsAboveGround | 4 |
| BedroomsTotal | 4 |
| Appliances | Dishwasher, Dryer, Microwave, Hood Fan, Stove, Washer, Window Coverings, Refrigerator |
| BasementType | Full |
| ConstructionStyleAttachment | Detached |
| CoolingType | Central Air Conditioning |
| ExteriorFinish | Brick |
| FoundationType | Brick |
| HalfBathTotal | 1 |
| HeatingFuel | Natural Gas |
| HeatingType | Forced Air |
| StoriesTotal | 2 |
| SizeInterior | 2000 - 2500 Sqft |
| Type | House |
| UtilityWater | Municipal Water |
Parking
| Attached Garage | |
| Garage |
Land
| Acreage | No |
| Sewer | Sanitary Sewer |
| SizeDepth | 118 Ft ,2 In |
| SizeFrontage | 34 Ft |
| SizeIrregular | 34 X 118.2 Ft ; 33.98 By 118.24 By 135.84 By 54.57 |
| SizeTotalText | 34 X 118.2 Ft ; 33.98 By 118.24 By 135.84 By 54.57 |
https://www.realtor.ca/real-estate/28282522/316-pimlico-drive-oshawa-windfields-windfields
Interested?
Contact us for more information
Terry D.c. Wang
Salesperson
8300 Woodbine Ave Ste 500
Markham, Ontario L3R 9Y7







