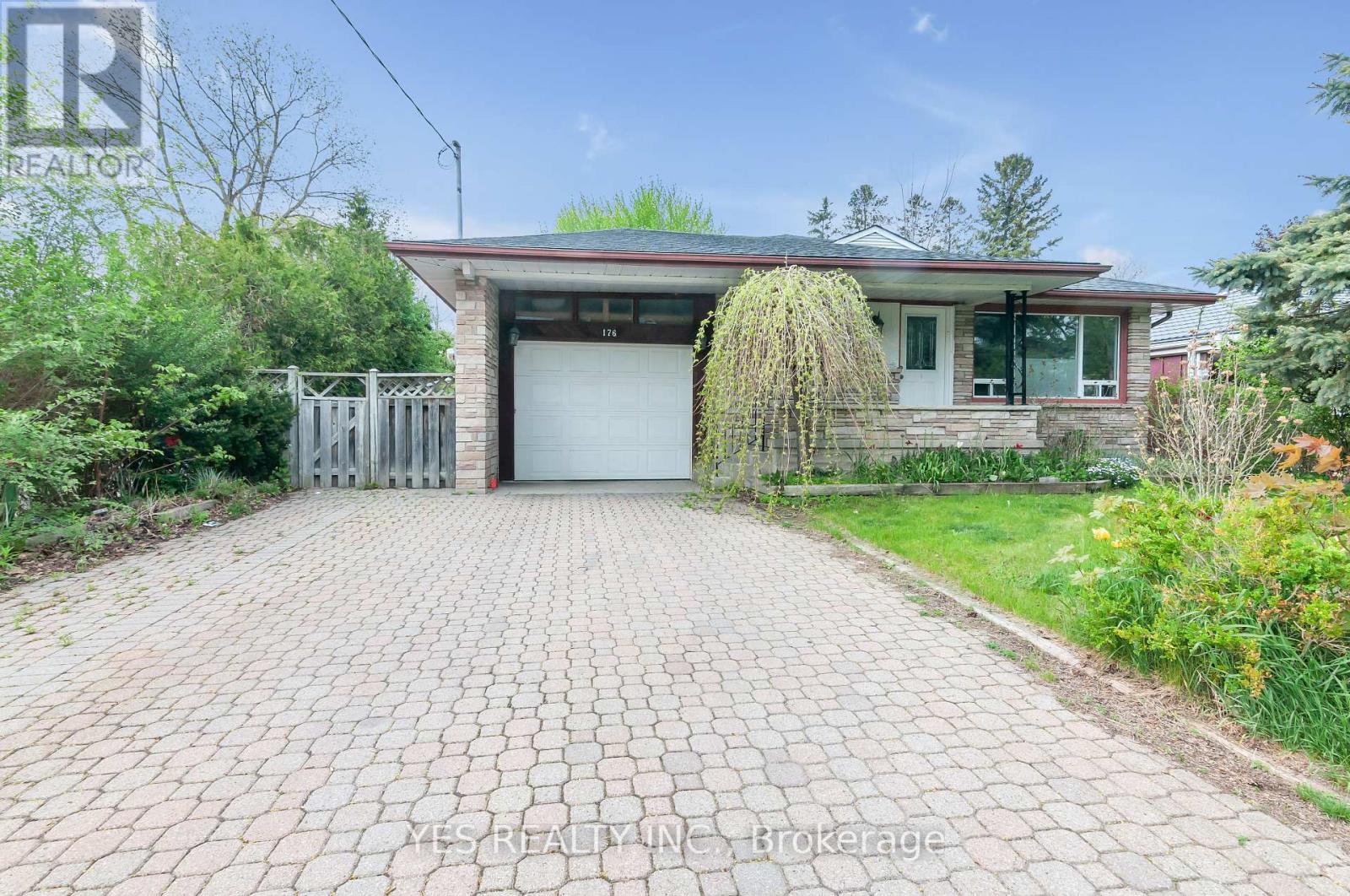176 Kenneth Avenue Kitchener, Ontario N2A 1W2
$749,999
Welcome to this beautifully upgraded detached bungalow located in the highly sought-after downtown Kitchener area. This spacious home features 3+2 bedrooms and boasts over $80,000 in recent upgrades, including a new roof, sunroom, flooring, and more.The home sits on a large lot with excellent rental potential. The legal basement apartment, approved by the City of Kitchener, offers an ideal opportunity for additional income. Currently vacant, it is ready to be rented out at market rates.Additional highlights include:Bright and airy sunroomModern finishes throughoutPrime location close to amenities, transit, and schoolsThis home is a must-see to truly appreciate everything it has to offer! (id:61445)
Property Details
| MLS® Number | X12132369 |
| Property Type | Single Family |
| ParkingSpaceTotal | 3 |
Building
| BathroomTotal | 2 |
| BedroomsAboveGround | 3 |
| BedroomsTotal | 3 |
| Appliances | Dishwasher, Two Stoves, Two Refrigerators |
| ArchitecturalStyle | Bungalow |
| BasementFeatures | Apartment In Basement |
| BasementType | N/a |
| ConstructionStyleAttachment | Detached |
| CoolingType | Central Air Conditioning |
| ExteriorFinish | Brick, Stone |
| FoundationType | Concrete |
| HalfBathTotal | 1 |
| HeatingFuel | Natural Gas |
| HeatingType | Forced Air |
| StoriesTotal | 1 |
| SizeInterior | 700 - 1100 Sqft |
| Type | House |
| UtilityWater | Municipal Water |
Parking
| Attached Garage | |
| Garage |
Land
| Acreage | No |
| Sewer | Sanitary Sewer |
| SizeDepth | 131 Ft |
| SizeFrontage | 55 Ft |
| SizeIrregular | 55 X 131 Ft |
| SizeTotalText | 55 X 131 Ft |
Rooms
| Level | Type | Length | Width | Dimensions |
|---|---|---|---|---|
| Basement | Bathroom | 1.62 m | 0.93 m | 1.62 m x 0.93 m |
| Basement | Kitchen | 8.17 m | 3.35 m | 8.17 m x 3.35 m |
| Basement | Bedroom | 2.49 m | 3.35 m | 2.49 m x 3.35 m |
| Basement | Bedroom 2 | 2.43 m | 2.22 m | 2.43 m x 2.22 m |
| Main Level | Living Room | 5.39 m | 6.49 m | 5.39 m x 6.49 m |
| Main Level | Bedroom | 3.87 m | 2.86 m | 3.87 m x 2.86 m |
| Main Level | Bedroom 2 | 2.67 m | 3.07 m | 2.67 m x 3.07 m |
| Main Level | Bedroom 3 | 4.09 m | 3.5 m | 4.09 m x 3.5 m |
| Main Level | Eating Area | 2.11 m | 2.88 m | 2.11 m x 2.88 m |
| Main Level | Family Room | 5.39 m | 6.49 m | 5.39 m x 6.49 m |
| Main Level | Kitchen | 3.22 m | 2.88 m | 3.22 m x 2.88 m |
| Main Level | Other | 5.19 m | 3.61 m | 5.19 m x 3.61 m |
https://www.realtor.ca/real-estate/28277875/176-kenneth-avenue-kitchener
Interested?
Contact us for more information
Vicky Nayyar
Broker
2 County Court Blvd #225
Brampton, Ontario L6W 3W8



