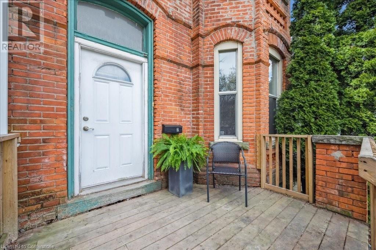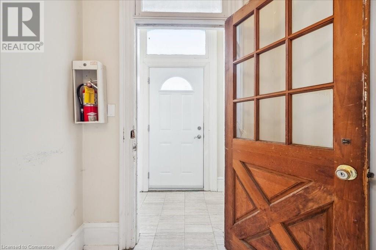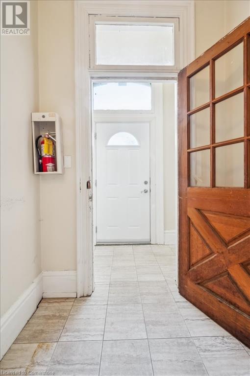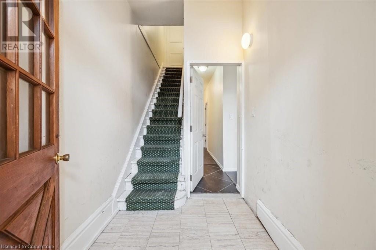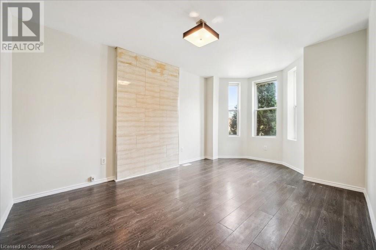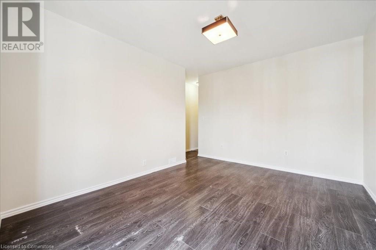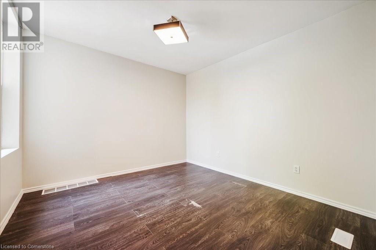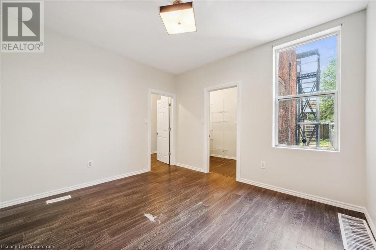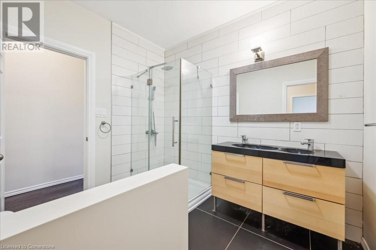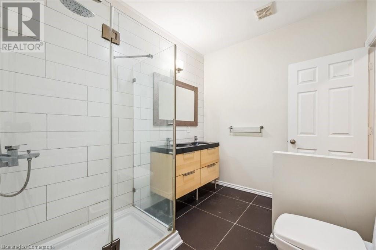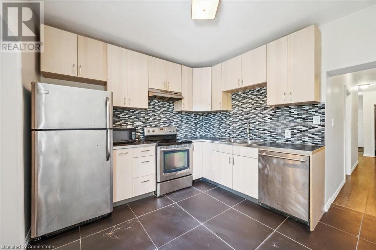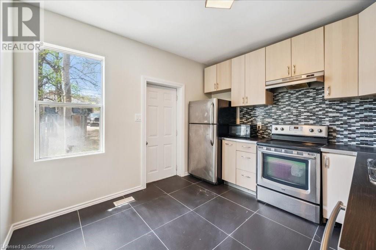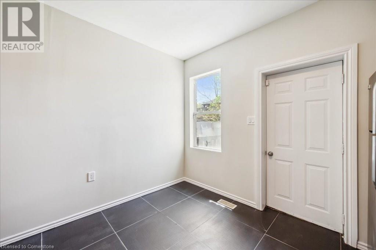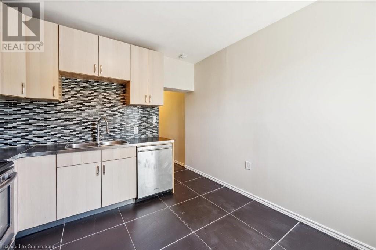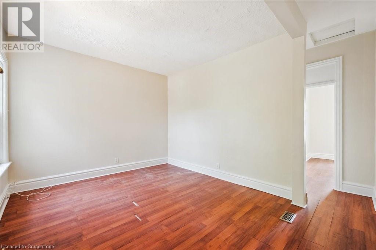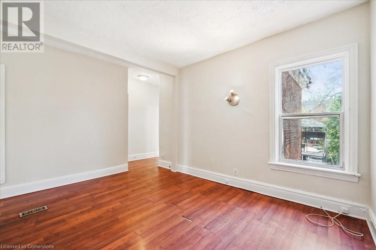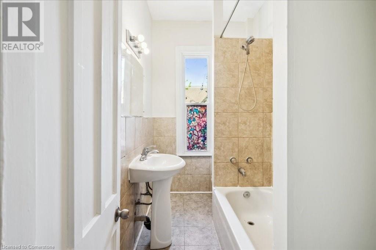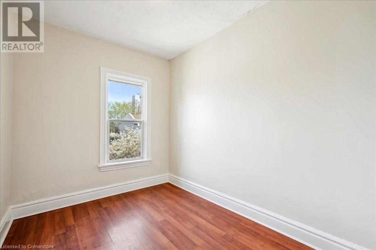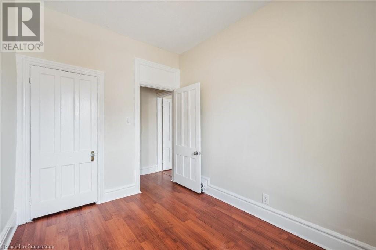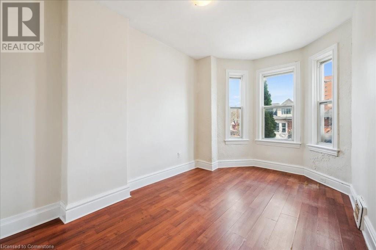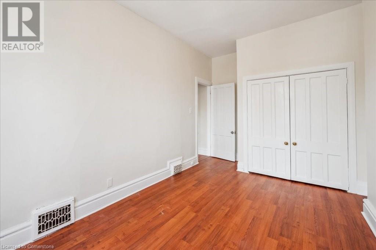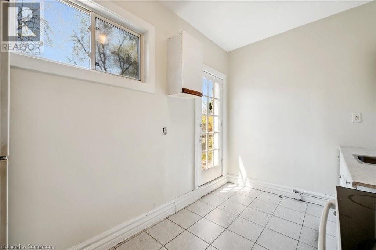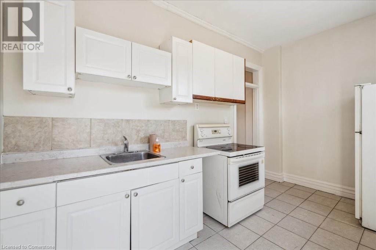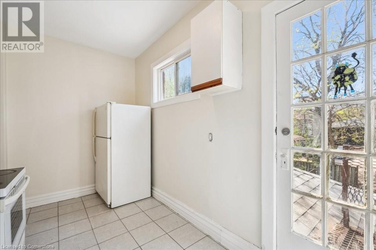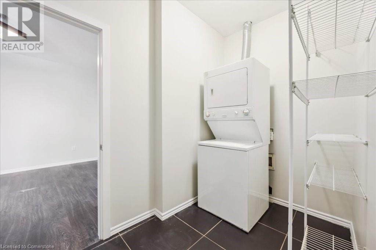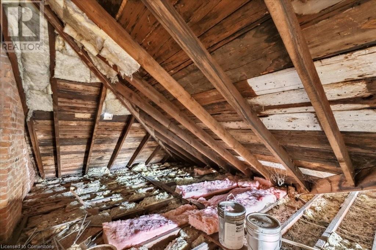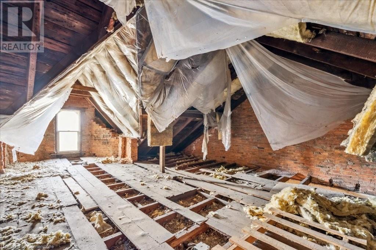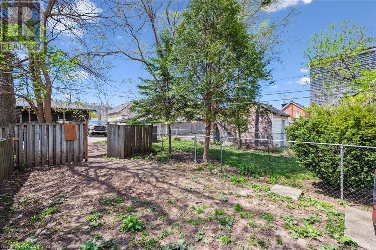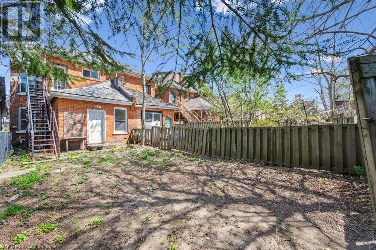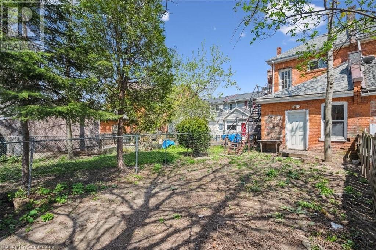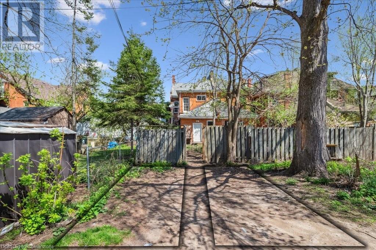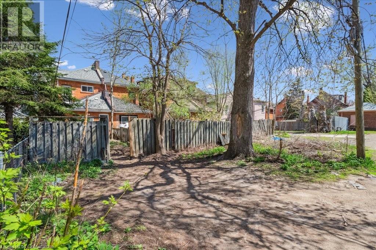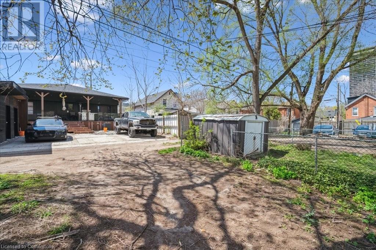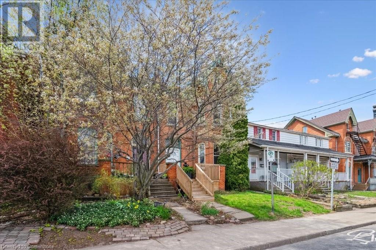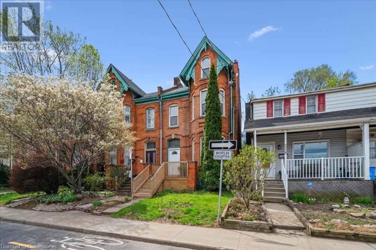228 Hunter Street E Hamilton, Ontario L8N 1N2
$589,900
Attn Multi-Gen Families/First Time Home Buyers this freshly painted single-family home with in-law suite features 3 bedroom, 2 bathrooms, 2 kitchens and main floor laundry. Double wide driveway with parking for 2 vehicles at rear of lot. Great opportunity to finish the attic and create additional living space. Perfect for families or first time home buyers. Located in trendy Corktown just 2 blocks to St. Joseph’s Hospital and Hamilton GO Station. Hamilton bus stop located across the street from property. Walking distance to 3 beautiful parks (Corktown park, Carter Park and Shamrock Park) and Central Memorial Recreation Centre. Don’t miss your chance to own this versatile home in a thriving location! (id:61445)
Property Details
| MLS® Number | 40721004 |
| Property Type | Single Family |
| AmenitiesNearBy | Hospital, Public Transit, Schools, Shopping |
| CommunityFeatures | Quiet Area, Community Centre |
| EquipmentType | Water Heater |
| Features | Southern Exposure, In-law Suite |
| ParkingSpaceTotal | 2 |
| RentalEquipmentType | Water Heater |
Building
| BathroomTotal | 2 |
| BedroomsAboveGround | 3 |
| BedroomsTotal | 3 |
| Appliances | Dryer, Microwave, Refrigerator, Stove, Washer |
| ArchitecturalStyle | 2 Level |
| BasementDevelopment | Unfinished |
| BasementType | Full (unfinished) |
| ConstructedDate | 1890 |
| ConstructionStyleAttachment | Semi-detached |
| CoolingType | None |
| ExteriorFinish | Brick |
| FoundationType | Brick |
| HeatingFuel | Natural Gas |
| HeatingType | Forced Air |
| StoriesTotal | 2 |
| SizeInterior | 1714 Sqft |
| Type | House |
| UtilityWater | Municipal Water |
Land
| Acreage | No |
| LandAmenities | Hospital, Public Transit, Schools, Shopping |
| Sewer | Municipal Sewage System |
| SizeDepth | 130 Ft |
| SizeFrontage | 23 Ft |
| SizeTotalText | Under 1/2 Acre |
| ZoningDescription | R1a |
Rooms
| Level | Type | Length | Width | Dimensions |
|---|---|---|---|---|
| Second Level | Kitchen | 13'2'' x 7'7'' | ||
| Second Level | 4pc Bathroom | 8'10'' x 5'1'' | ||
| Second Level | Bedroom | 8'2'' x 10'8'' | ||
| Second Level | Bedroom | 9'6'' x 17'6'' | ||
| Second Level | Living Room | 11'8'' x 11'8'' | ||
| Main Level | Eat In Kitchen | 11'1'' x 12'0'' | ||
| Main Level | 3pc Bathroom | 9' x 7'5'' | ||
| Main Level | Bedroom | 12'0'' x 11'2'' | ||
| Main Level | Living Room | 12'1'' x 17'3'' |
https://www.realtor.ca/real-estate/28242334/228-hunter-street-e-hamilton
Interested?
Contact us for more information
Meaghan Lazenby
Salesperson
21 King Street W. Unit A 5th Floor
Hamilton, Ontario L8P 4W7


