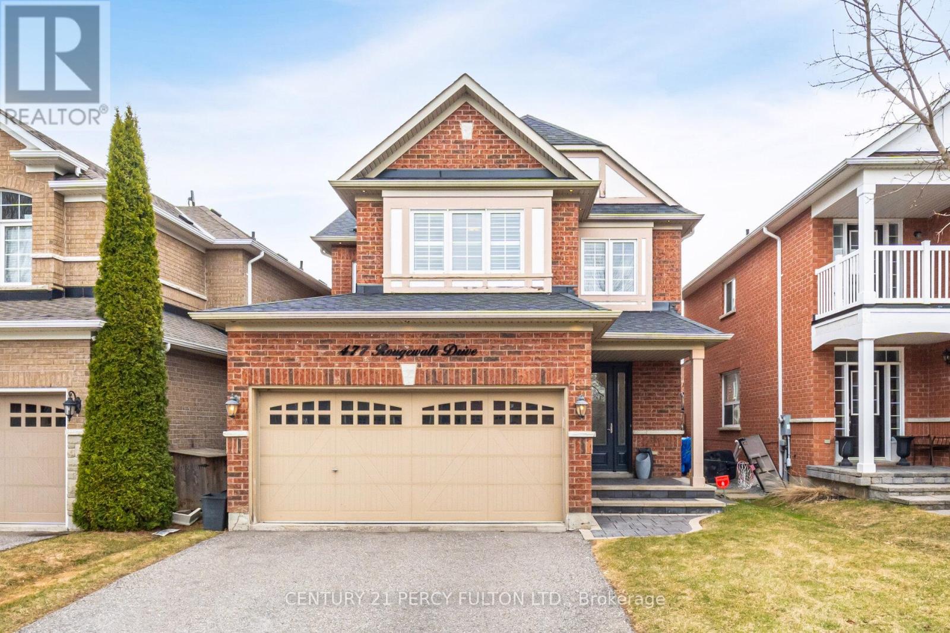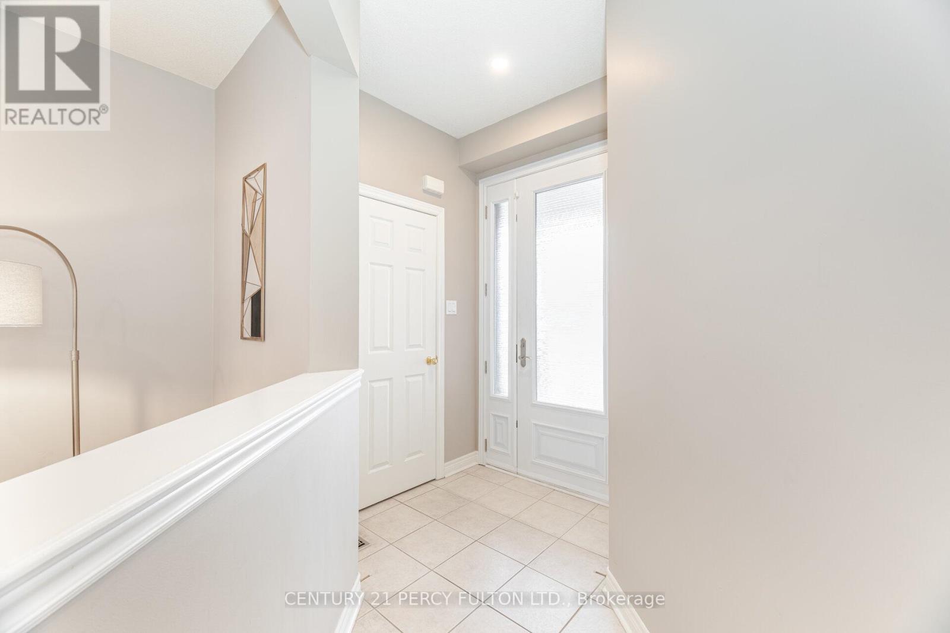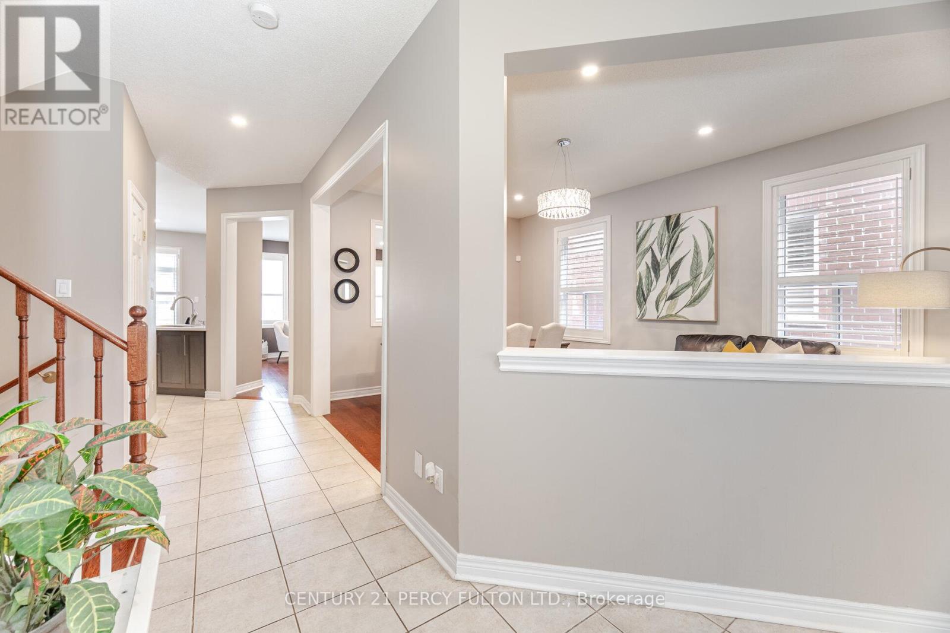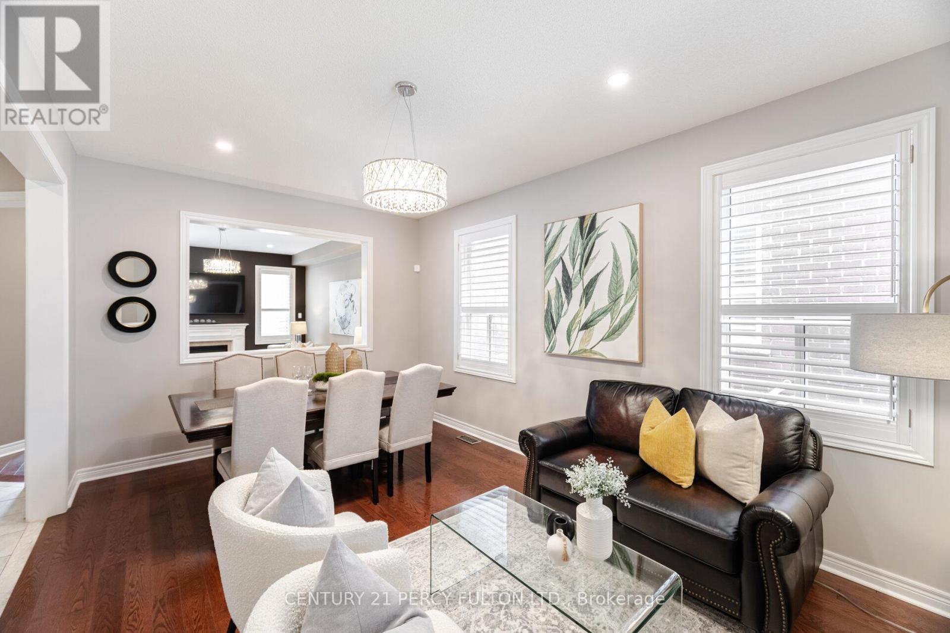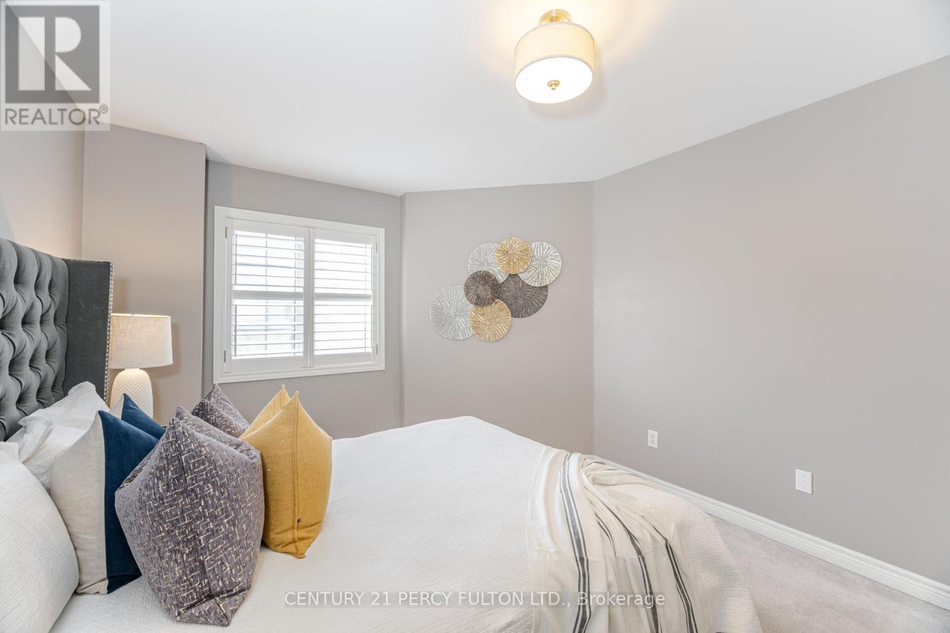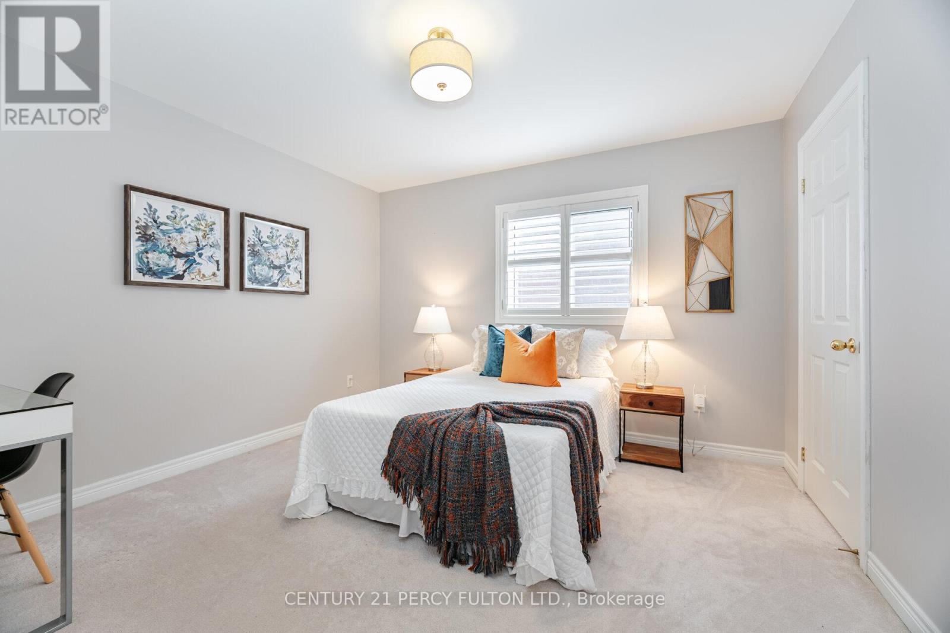477 Rougewalk Drive Pickering, Ontario L1X 0A1
$1,199,800
* Stunning 4 Bedroom 3 Bath Detached All Brick Home In Prestigious Rouge Park * Hardwood Floors on Main & Basement * 9 Ft Ceilings on Main Floor * New Interlocking in Front & Back * Kitchen with Quartz Counters * Entrance Through Garage * California Shutters on Main & Second * Primary Bedroom with 5 Pc Ensuite * Minutes to Parks, Shops, Pickering Town Centre, Go Station, Place of Worship, Hwy 401/407 * Roof & Furnace (4 Yrs) * (id:61445)
Property Details
| MLS® Number | E12074826 |
| Property Type | Single Family |
| Community Name | Rouge Park |
| ParkingSpaceTotal | 4 |
Building
| BathroomTotal | 3 |
| BedroomsAboveGround | 4 |
| BedroomsTotal | 4 |
| Appliances | Garage Door Opener Remote(s), Dishwasher, Dryer, Freezer, Garage Door Opener, Microwave, Stove, Washer, Window Coverings, Refrigerator |
| BasementDevelopment | Finished |
| BasementType | N/a (finished) |
| ConstructionStyleAttachment | Detached |
| CoolingType | Central Air Conditioning |
| ExteriorFinish | Brick |
| FireplacePresent | Yes |
| FlooringType | Hardwood, Ceramic |
| FoundationType | Unknown |
| HalfBathTotal | 1 |
| HeatingFuel | Natural Gas |
| HeatingType | Forced Air |
| StoriesTotal | 2 |
| SizeInterior | 2000 - 2500 Sqft |
| Type | House |
| UtilityWater | Municipal Water |
Parking
| Attached Garage | |
| Garage |
Land
| Acreage | No |
| Sewer | Sanitary Sewer |
| SizeDepth | 112 Ft ,7 In |
| SizeFrontage | 35 Ft ,3 In |
| SizeIrregular | 35.3 X 112.6 Ft |
| SizeTotalText | 35.3 X 112.6 Ft |
Rooms
| Level | Type | Length | Width | Dimensions |
|---|---|---|---|---|
| Second Level | Primary Bedroom | 5.33 m | 4.09 m | 5.33 m x 4.09 m |
| Second Level | Bedroom 2 | 3.64 m | 3.34 m | 3.64 m x 3.34 m |
| Second Level | Bedroom 3 | 4.38 m | 3.34 m | 4.38 m x 3.34 m |
| Second Level | Bedroom 4 | 4.08 m | 3.66 m | 4.08 m x 3.66 m |
| Basement | Recreational, Games Room | 10.09 m | 4.92 m | 10.09 m x 4.92 m |
| Main Level | Living Room | 5.53 m | 3.34 m | 5.53 m x 3.34 m |
| Main Level | Dining Room | 3.34 m | 2.24 m | 3.34 m x 2.24 m |
| Main Level | Family Room | 4.74 m | 4.01 m | 4.74 m x 4.01 m |
| Main Level | Kitchen | 5.36 m | 3.36 m | 5.36 m x 3.36 m |
| Main Level | Eating Area | 3.39 m | 2.51 m | 3.39 m x 2.51 m |
https://www.realtor.ca/real-estate/28149504/477-rougewalk-drive-pickering-rouge-park-rouge-park
Interested?
Contact us for more information
Shiv Bansal
Broker
2911 Kennedy Road
Toronto, Ontario M1V 1S8

