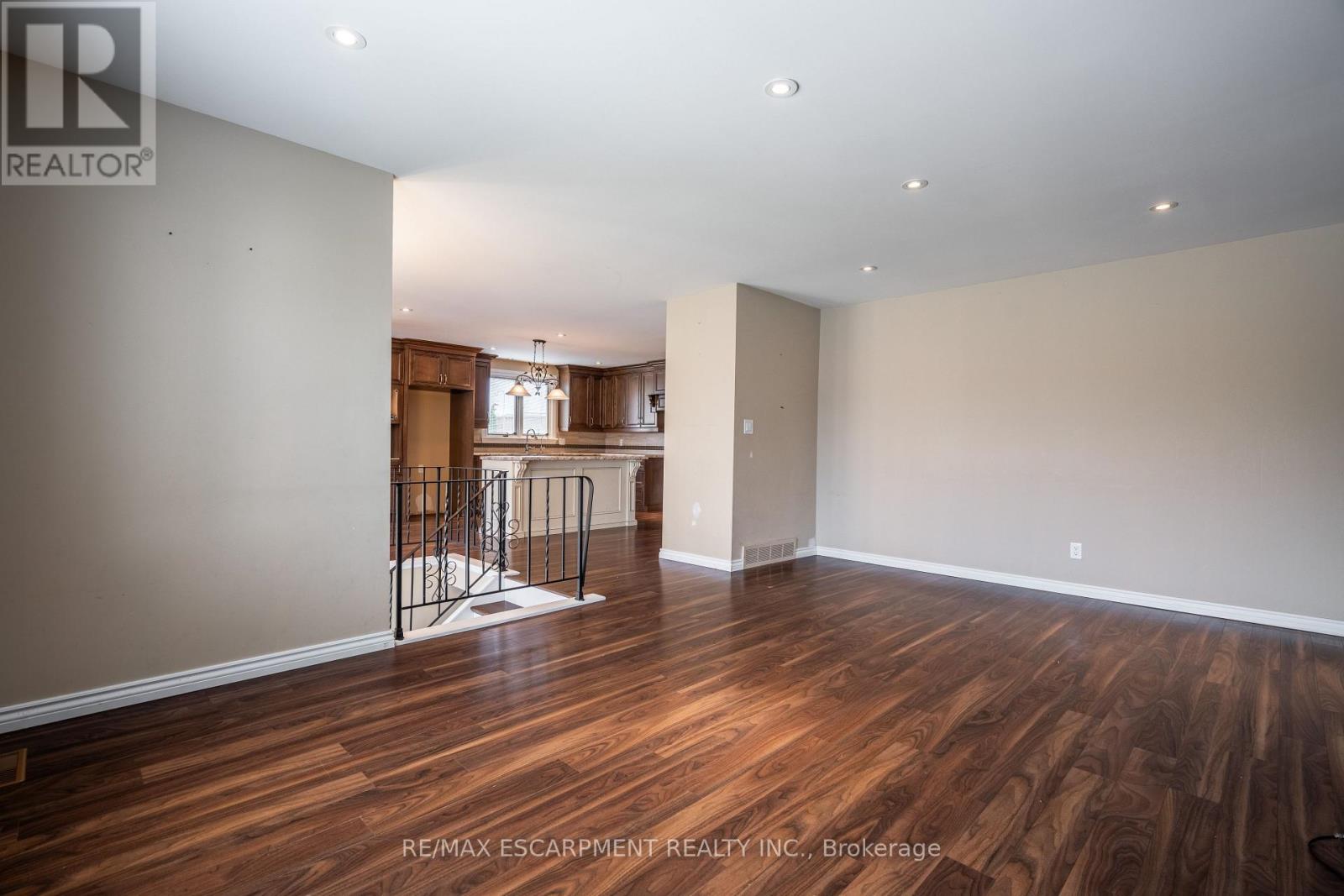7623 Rainbow Crescent Niagara Falls, Ontario L2G 7K5
$649,000
Welcome to 7623 Rainbow Crescent, Niagara! Nestled on a large pie-shaped lot backing directly onto a peaceful park, this raised bungalow offers over 2,000 sq ft of finished living space and incredible potential for the right buyer. With a functional layout featuring 3+1 bedrooms and 2 full baths, there's room for a growing family or in-law setup. The finished lower level includes a separate walk-up entrance, adding flexibility and value. A spacious eat-in kitchen and oversized living room provide a great canvas for entertaining. Located in a welcoming, family-friendly neighborhood, this home is full of opportunity for those willing to add a little TLC. A true diamond in the rough! Property being sold under Power of Sale. (id:61445)
Property Details
| MLS® Number | X12138769 |
| Property Type | Single Family |
| Community Name | 221 - Marineland |
| AmenitiesNearBy | Park, Schools |
| Features | Cul-de-sac |
| ParkingSpaceTotal | 3 |
Building
| BathroomTotal | 2 |
| BedroomsAboveGround | 3 |
| BedroomsTotal | 3 |
| Age | 31 To 50 Years |
| Appliances | Water Meter |
| ArchitecturalStyle | Raised Bungalow |
| BasementDevelopment | Finished |
| BasementFeatures | Walk-up |
| BasementType | N/a (finished) |
| ConstructionStyleAttachment | Detached |
| CoolingType | Central Air Conditioning |
| ExteriorFinish | Brick Facing |
| FireplacePresent | Yes |
| FireplaceTotal | 1 |
| FoundationType | Block |
| HeatingFuel | Natural Gas |
| HeatingType | Forced Air |
| StoriesTotal | 1 |
| SizeInterior | 1100 - 1500 Sqft |
| Type | House |
| UtilityWater | Municipal Water |
Parking
| Attached Garage | |
| Garage |
Land
| Acreage | No |
| LandAmenities | Park, Schools |
| Sewer | Sanitary Sewer |
| SizeDepth | 160 Ft |
| SizeFrontage | 40 Ft |
| SizeIrregular | 40 X 160 Ft |
| SizeTotalText | 40 X 160 Ft|under 1/2 Acre |
Rooms
| Level | Type | Length | Width | Dimensions |
|---|---|---|---|---|
| Lower Level | Recreational, Games Room | 8.94 m | 5.69 m | 8.94 m x 5.69 m |
| Lower Level | Laundry Room | 3.43 m | 3.02 m | 3.43 m x 3.02 m |
| Lower Level | Bathroom | Measurements not available | ||
| Lower Level | Bedroom 2 | 3.33 m | 3.94 m | 3.33 m x 3.94 m |
| Main Level | Living Room | 3.78 m | 5.66 m | 3.78 m x 5.66 m |
| Main Level | Kitchen | 7.54 m | 4.9 m | 7.54 m x 4.9 m |
| Main Level | Primary Bedroom | 3.51 m | 4.37 m | 3.51 m x 4.37 m |
| Main Level | Bedroom 2 | 2.77 m | 3.53 m | 2.77 m x 3.53 m |
| Main Level | Bedroom 2 | 2.62 m | 3.68 m | 2.62 m x 3.68 m |
| Main Level | Bathroom | Measurements not available |
Interested?
Contact us for more information
Matthew Adeh
Broker
1595 Upper James St #4b
Hamilton, Ontario L9B 0H7






























