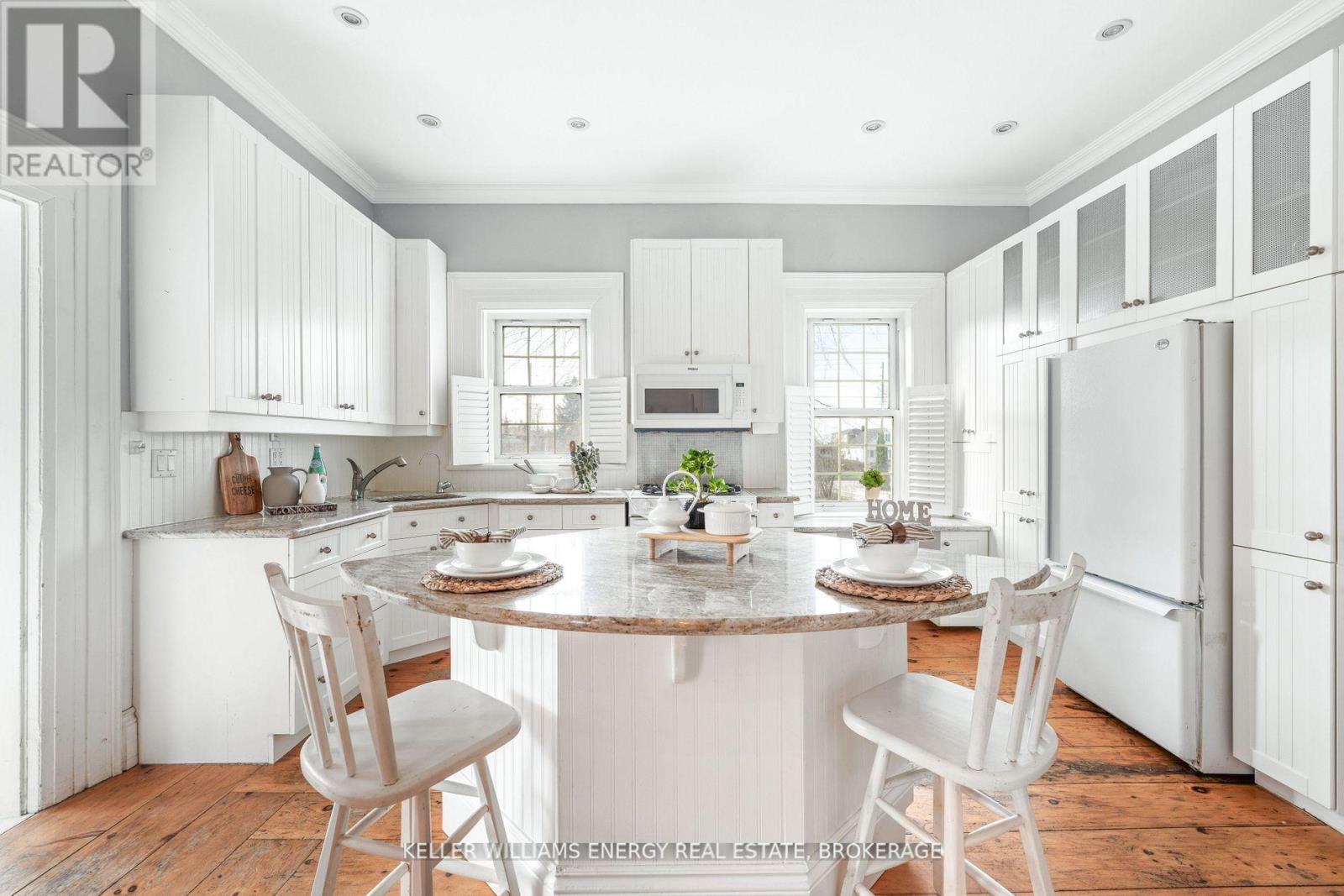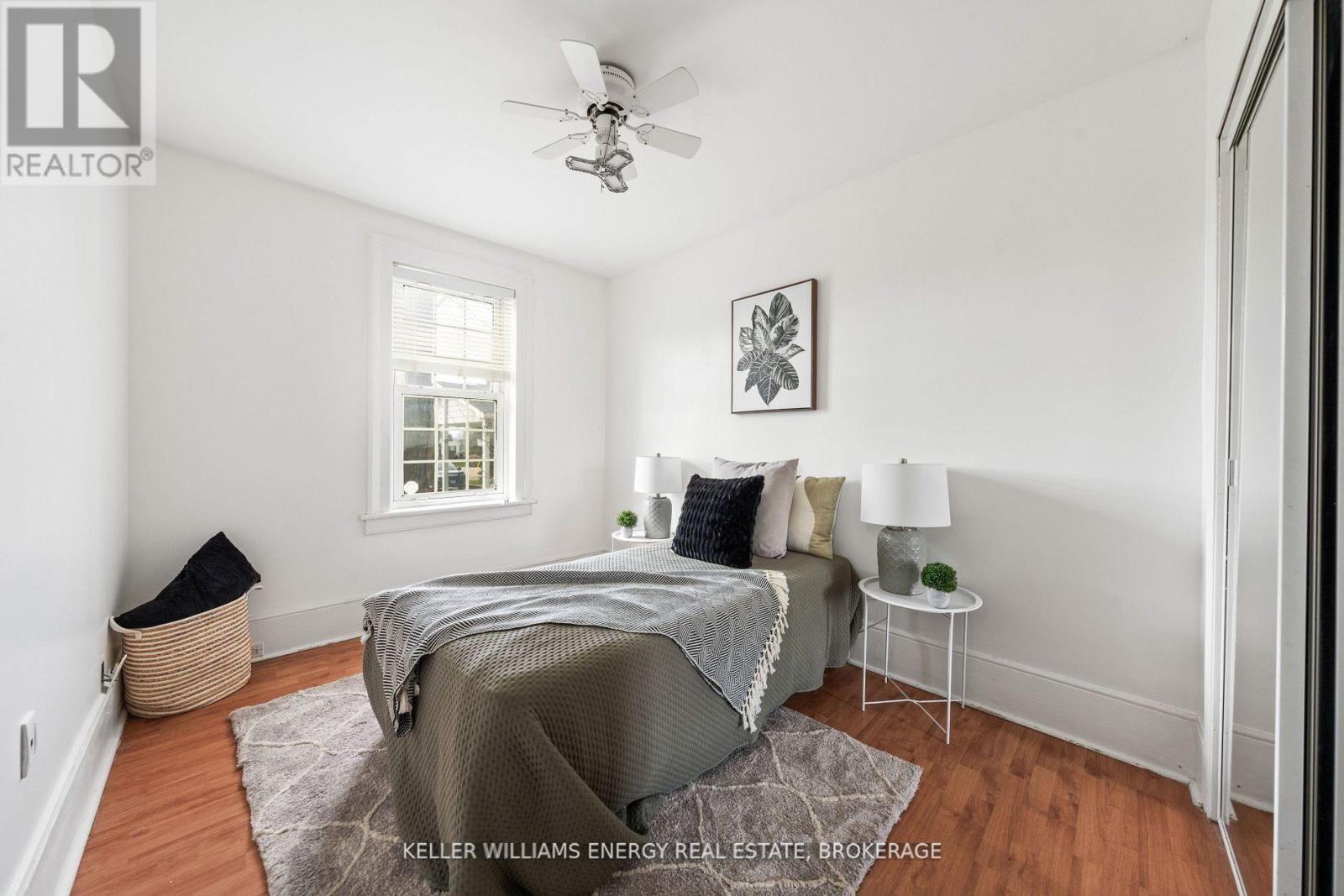1000 King Street E Oshawa, Ontario L1H 1H2
$700,000
An incredible opportunity to own a spacious 3+1 bedroom bungalow on an rarely offered expansive private lot, right in the heart of the city. Set back nicely from the street, this home is full of potential and ready for your personal touch. The bright eat-in kitchen features an island with marble countertops and soaring ceilings that create an inviting atmosphere. The main living area walks out to a large deck, perfect for entertaining, and leads to an attached garage with a generous workshop space. A bonus room off the living area provides flexibility for a large office for those who work from home, a playroom, or the option to add a fourth bedroom. The basement, with its own separate entrance, offers plenty of additional space and future possibilities. With ample parking and close proximity to the 401, parks, schools, shopping, and major amenities, this is a rare chance to own an oversized lot and a spacious home in one of the cities most convenient locations. (id:61445)
Property Details
| MLS® Number | E12138603 |
| Property Type | Single Family |
| Community Name | Eastdale |
| ParkingSpaceTotal | 8 |
Building
| BathroomTotal | 2 |
| BedroomsAboveGround | 3 |
| BedroomsBelowGround | 1 |
| BedroomsTotal | 4 |
| Appliances | Dishwasher, Microwave, Stove, Refrigerator |
| ArchitecturalStyle | Bungalow |
| BasementDevelopment | Partially Finished |
| BasementType | N/a (partially Finished) |
| ConstructionStyleAttachment | Detached |
| ExteriorFinish | Brick |
| FireplacePresent | Yes |
| FlooringType | Hardwood, Laminate |
| FoundationType | Unknown |
| HeatingFuel | Natural Gas |
| HeatingType | Forced Air |
| StoriesTotal | 1 |
| SizeInterior | 1500 - 2000 Sqft |
| Type | House |
| UtilityWater | Municipal Water |
Parking
| Attached Garage | |
| Garage |
Land
| Acreage | No |
| Sewer | Sanitary Sewer |
| SizeDepth | 206 Ft |
| SizeFrontage | 70 Ft ,8 In |
| SizeIrregular | 70.7 X 206 Ft |
| SizeTotalText | 70.7 X 206 Ft |
Rooms
| Level | Type | Length | Width | Dimensions |
|---|---|---|---|---|
| Basement | Kitchen | 3.17 m | 3.01 m | 3.17 m x 3.01 m |
| Basement | Living Room | 4.62 m | 3.17 m | 4.62 m x 3.17 m |
| Basement | Bedroom 4 | 3.94 m | 3.1 m | 3.94 m x 3.1 m |
| Main Level | Kitchen | 4.73 m | 3.92 m | 4.73 m x 3.92 m |
| Main Level | Dining Room | 4.01 m | 2.64 m | 4.01 m x 2.64 m |
| Main Level | Living Room | 5.28 m | 4 m | 5.28 m x 4 m |
| Main Level | Bedroom | 4.03 m | 3.79 m | 4.03 m x 3.79 m |
| Main Level | Bedroom 2 | 3.3 m | 2.6 m | 3.3 m x 2.6 m |
| Main Level | Bedroom 3 | 3.38 m | 2.81 m | 3.38 m x 2.81 m |
| Main Level | Office | 4.83 m | 2.3 m | 4.83 m x 2.3 m |
https://www.realtor.ca/real-estate/28291247/1000-king-street-e-oshawa-eastdale-eastdale
Interested?
Contact us for more information
Ryan Gaucher
Salesperson
285 Taunton Rd E Unit 1
Oshawa, Ontario L1G 3V2
















