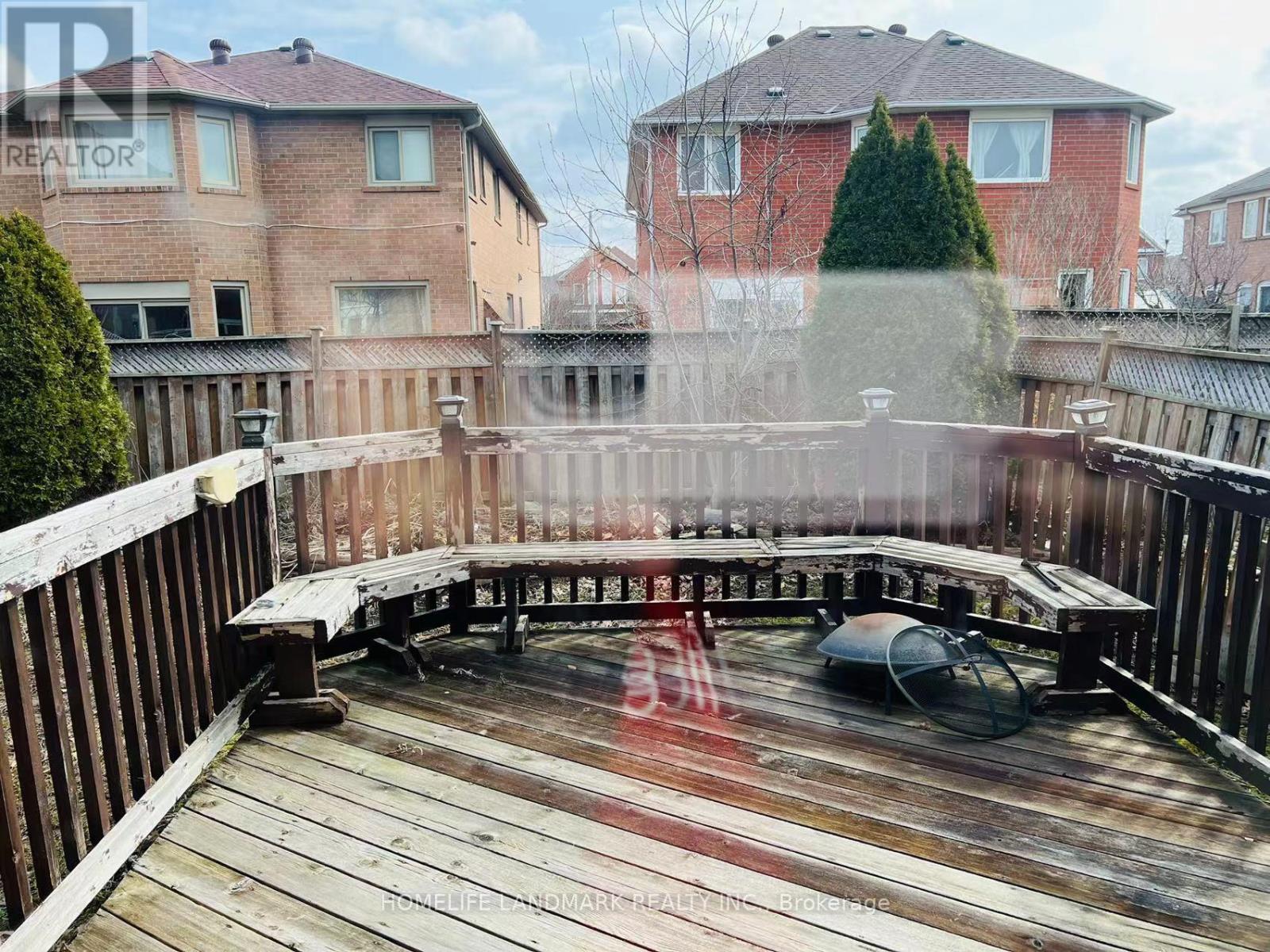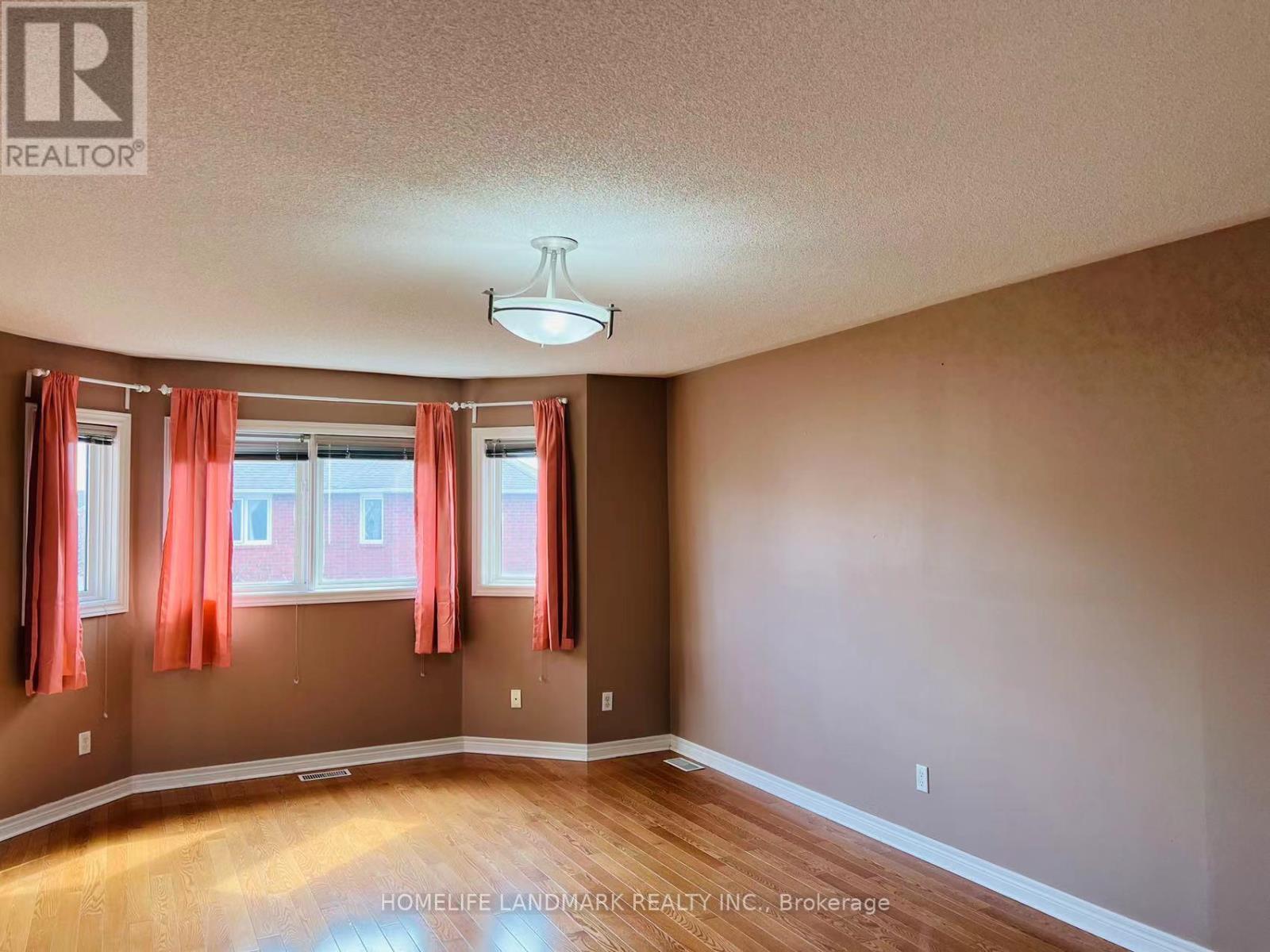183 Frank Endean Road Richmond Hill, Ontario L4S 1S4
5 Bedroom
5 Bathroom
2000 - 2500 sqft
Fireplace
Central Air Conditioning
Forced Air
$4,300 Monthly
Located In Rouge Woods One Of The Highest School Zone Demand Area, Face To The Park With Breathtaking View, Walking Distance To Richmond Rose P.S. & Bayview Secondary High School, Close To Parks, Community Centre, Shops, 404 & Go Station.Double French Door Entrance,Open Concept Eat-In Kitchen W/ Quartz Counter-Top,Professional Finished Basement Rec. Room, Home Office And 3 Piece Bath. Deck In Backyard! (id:61445)
Property Details
| MLS® Number | N12139436 |
| Property Type | Single Family |
| Community Name | Rouge Woods |
| ParkingSpaceTotal | 4 |
Building
| BathroomTotal | 5 |
| BedroomsAboveGround | 4 |
| BedroomsBelowGround | 1 |
| BedroomsTotal | 5 |
| Appliances | Water Heater, Oven - Built-in, Garage Door Opener Remote(s), Dishwasher, Dryer, Garage Door Opener, Stove, Washer, Refrigerator |
| BasementDevelopment | Finished |
| BasementType | N/a (finished) |
| ConstructionStyleAttachment | Detached |
| CoolingType | Central Air Conditioning |
| ExteriorFinish | Brick, Stone |
| FireplacePresent | Yes |
| FlooringType | Laminate, Hardwood, Ceramic |
| HalfBathTotal | 1 |
| HeatingFuel | Natural Gas |
| HeatingType | Forced Air |
| StoriesTotal | 2 |
| SizeInterior | 2000 - 2500 Sqft |
| Type | House |
| UtilityWater | Municipal Water |
Parking
| Garage |
Land
| Acreage | No |
Rooms
| Level | Type | Length | Width | Dimensions |
|---|---|---|---|---|
| Second Level | Bathroom | 2 m | 2 m | 2 m x 2 m |
| Second Level | Primary Bedroom | 6.3 m | 3.81 m | 6.3 m x 3.81 m |
| Second Level | Bedroom 2 | 3.32 m | 2.96 m | 3.32 m x 2.96 m |
| Second Level | Bedroom 3 | 4.03 m | 2.64 m | 4.03 m x 2.64 m |
| Second Level | Bedroom 4 | 4.16 m | 3.66 m | 4.16 m x 3.66 m |
| Basement | Recreational, Games Room | 6.71 m | 4.01 m | 6.71 m x 4.01 m |
| Basement | Office | 4.54 m | 2.05 m | 4.54 m x 2.05 m |
| Ground Level | Bathroom | 2 m | 2 m | 2 m x 2 m |
| Ground Level | Living Room | 12.42 m | 3.5 m | 12.42 m x 3.5 m |
| Ground Level | Dining Room | 12.42 m | 3.5 m | 12.42 m x 3.5 m |
| Ground Level | Kitchen | 4.88 m | 3.81 m | 4.88 m x 3.81 m |
| Ground Level | Family Room | 4.47 m | 3.05 m | 4.47 m x 3.05 m |
Interested?
Contact us for more information
Sherry Ma
Salesperson
Homelife Landmark Realty Inc.
7240 Woodbine Ave Unit 103
Markham, Ontario L3R 1A4
7240 Woodbine Ave Unit 103
Markham, Ontario L3R 1A4





















