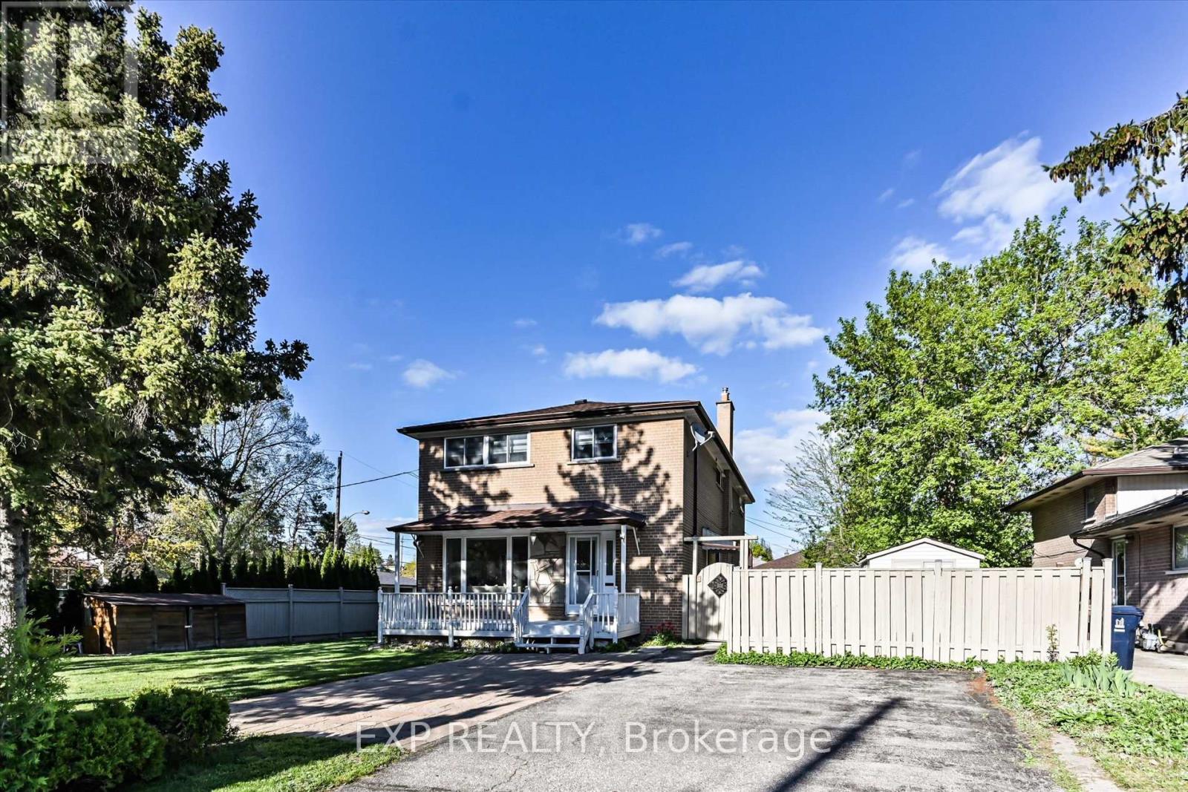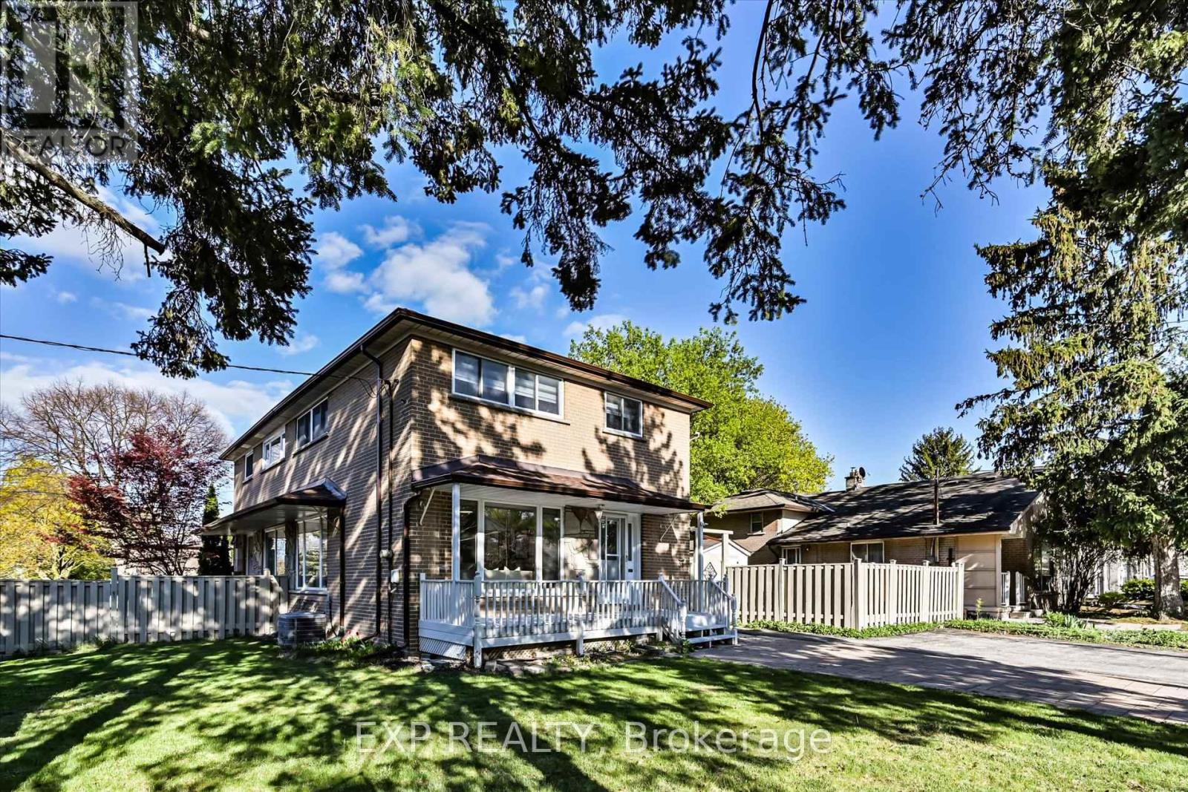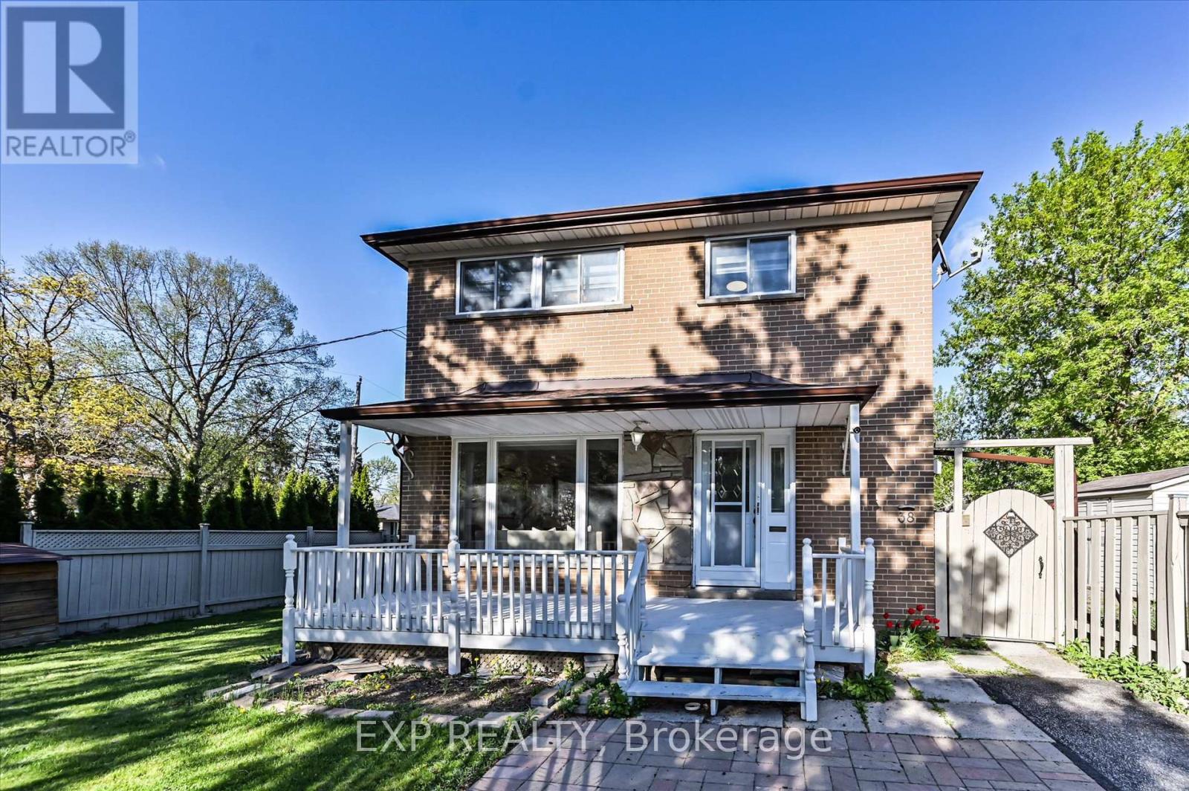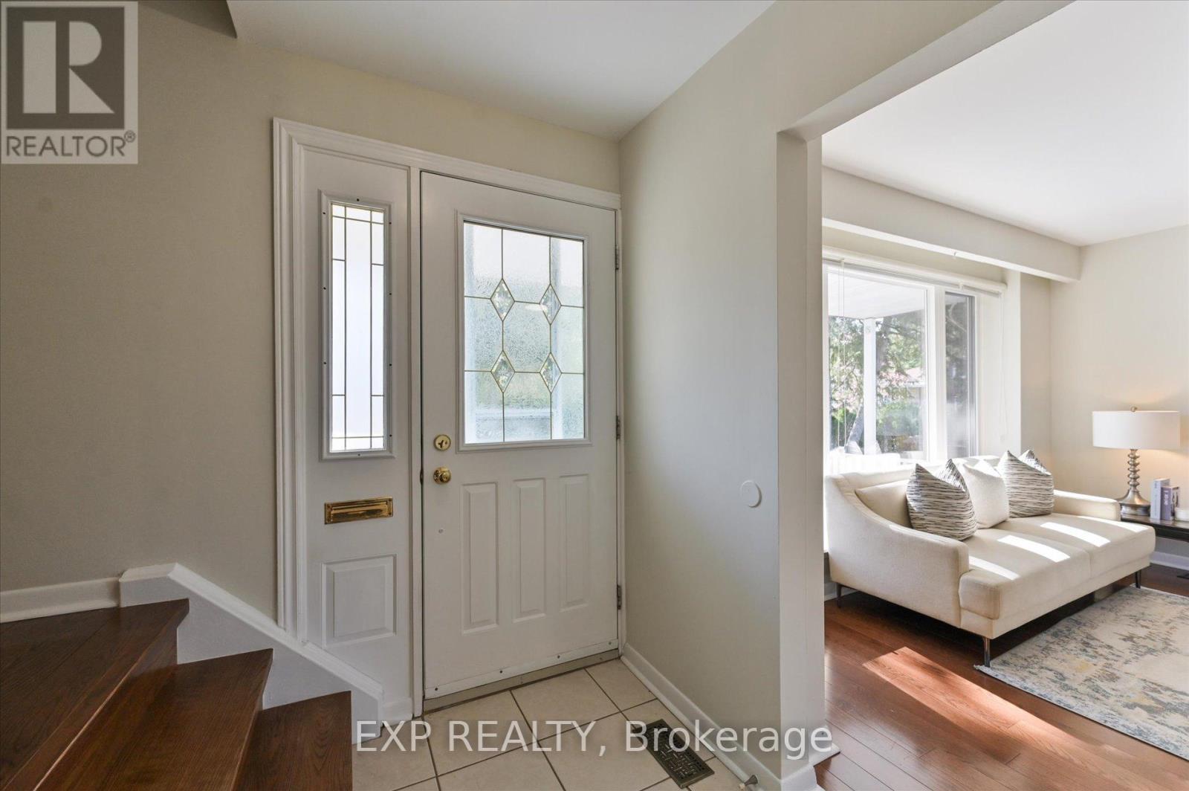38 Logandale Road Toronto, Ontario M2N 4H4
$1,450,000
**Stunning Premium Corner Lot Semi in Prime North York Location!**Welcome to this beautifully maintained, open-concept semi-detached home nestled on a rare premium corner lot. Enjoy the serenity of a **massive private backyard** surrounded by mature trees perfect for entertaining, summer barbecues, or peaceful family time. Located on a **quiet, child-friendly street**, this home is just a **10-minute walk to Finch/North York Centre subway station**, with **top-rated schools** like McKee PS and Earl Haig SS all within walking distance.The professionally designed **interlock landscaping** adds impressive curb appeal and a warm welcome to your front yard. A true gem in a sought-after neighbourhoodmove in and enjoy the perfect blend of comfort, location, and lifestyle! (id:61445)
Property Details
| MLS® Number | C12140176 |
| Property Type | Single Family |
| Community Name | Willowdale East |
| AmenitiesNearBy | Public Transit, Park, Schools |
| CommunityFeatures | Community Centre |
| ParkingSpaceTotal | 6 |
| Structure | Shed |
Building
| BathroomTotal | 6 |
| BedroomsAboveGround | 4 |
| BedroomsTotal | 4 |
| Age | 51 To 99 Years |
| Appliances | Water Heater, Water Purifier, Water Meter, Dishwasher, Dryer, Stove, Washer, Window Coverings, Two Refrigerators |
| BasementDevelopment | Finished |
| BasementType | N/a (finished) |
| ConstructionStyleAttachment | Semi-detached |
| CoolingType | Central Air Conditioning |
| ExteriorFinish | Brick |
| FireProtection | Smoke Detectors |
| FlooringType | Hardwood, Carpeted, Ceramic |
| FoundationType | Brick, Poured Concrete |
| HalfBathTotal | 1 |
| HeatingFuel | Natural Gas |
| HeatingType | Forced Air |
| StoriesTotal | 2 |
| SizeInterior | 1100 - 1500 Sqft |
| Type | House |
| UtilityWater | Municipal Water |
Parking
| No Garage |
Land
| Acreage | No |
| LandAmenities | Public Transit, Park, Schools |
| Sewer | Sanitary Sewer |
| SizeDepth | 62 Ft ,6 In |
| SizeFrontage | 60 Ft |
| SizeIrregular | 60 X 62.5 Ft |
| SizeTotalText | 60 X 62.5 Ft |
Rooms
| Level | Type | Length | Width | Dimensions |
|---|---|---|---|---|
| Second Level | Primary Bedroom | 3.33 m | 3.19 m | 3.33 m x 3.19 m |
| Second Level | Bedroom 2 | 3.62 m | 2.7 m | 3.62 m x 2.7 m |
| Second Level | Bedroom 3 | 3.31 m | 2.4 m | 3.31 m x 2.4 m |
| Basement | Bedroom 4 | 3.15 m | 2.45 m | 3.15 m x 2.45 m |
| Basement | Recreational, Games Room | 4.3 m | 3.49 m | 4.3 m x 3.49 m |
| Ground Level | Living Room | 5.02 m | 3.95 m | 5.02 m x 3.95 m |
| Ground Level | Dining Room | 5.02 m | 3.05 m | 5.02 m x 3.05 m |
| Ground Level | Kitchen | 8.25 m | 2.7 m | 8.25 m x 2.7 m |
Utilities
| Cable | Available |
| Sewer | Installed |
Interested?
Contact us for more information
Kathy Yingli Chen
Salesperson
4711 Yonge St 10th Flr, 106430
Toronto, Ontario M2N 6K8









































