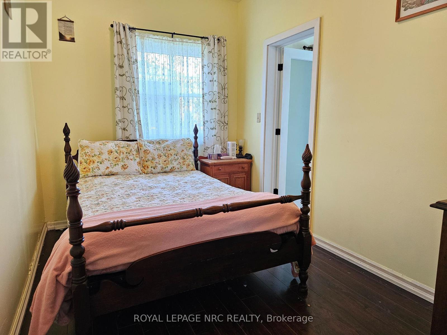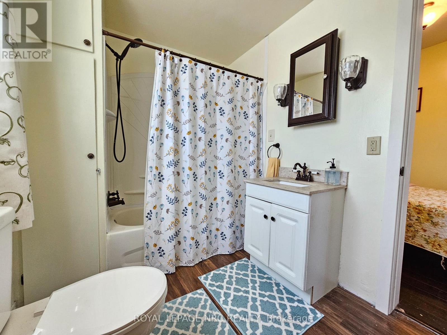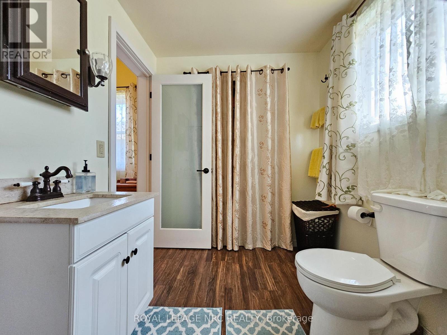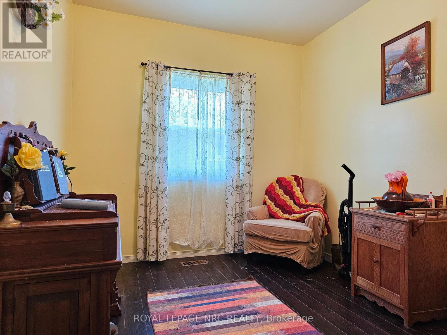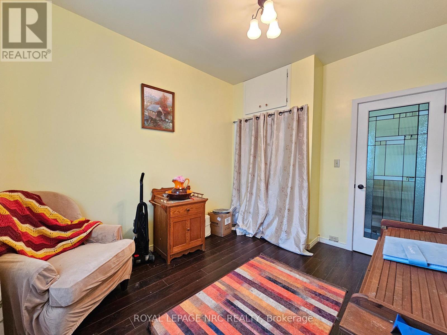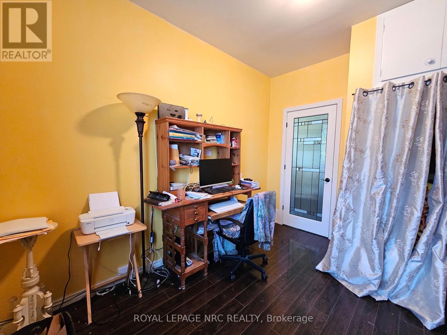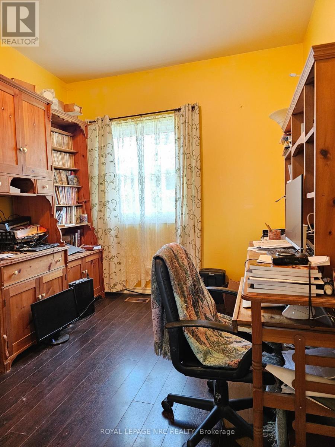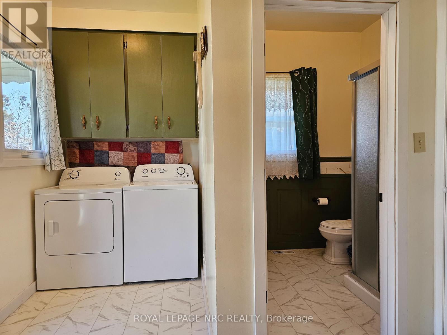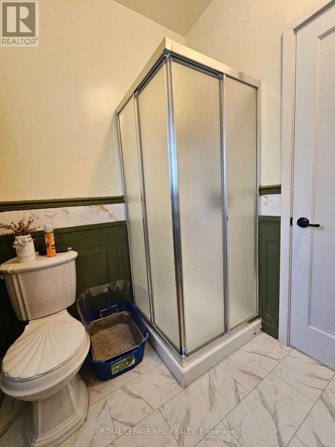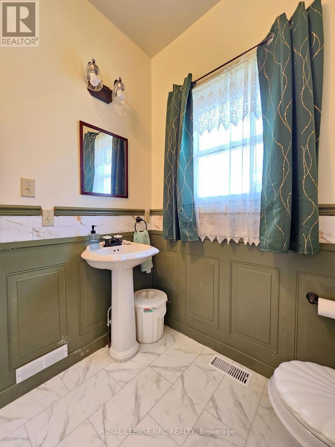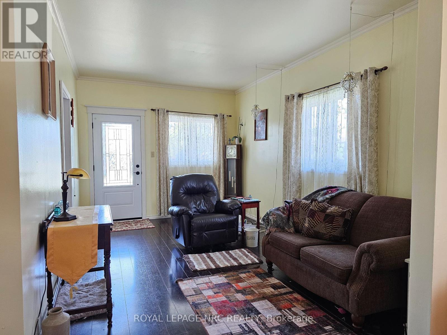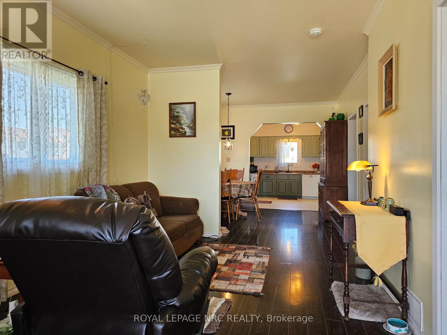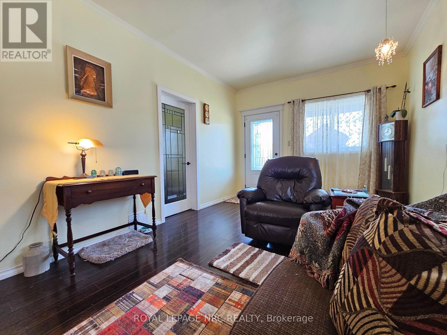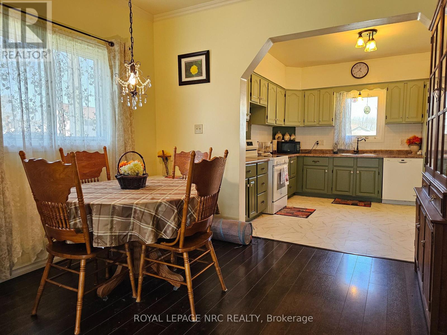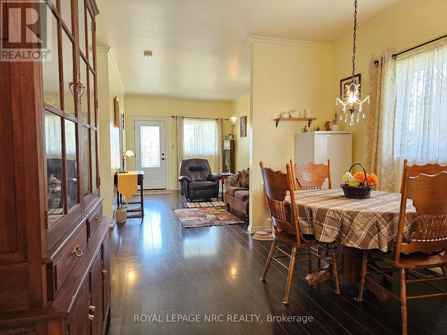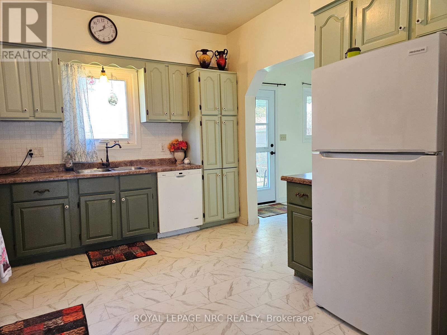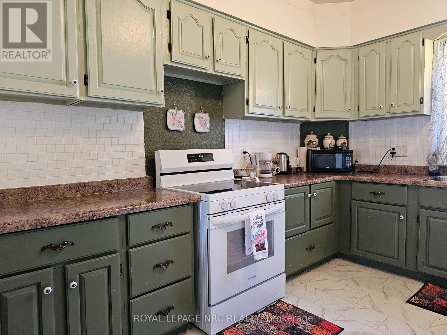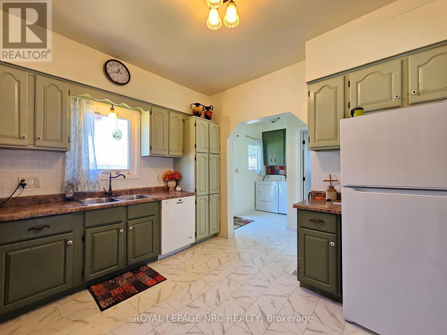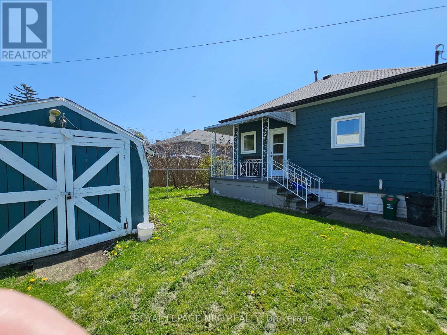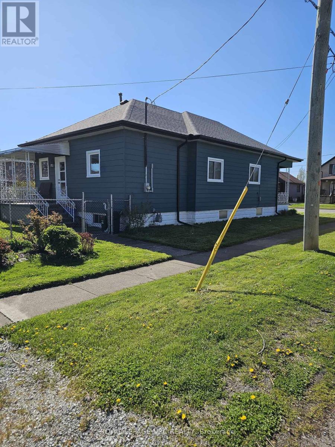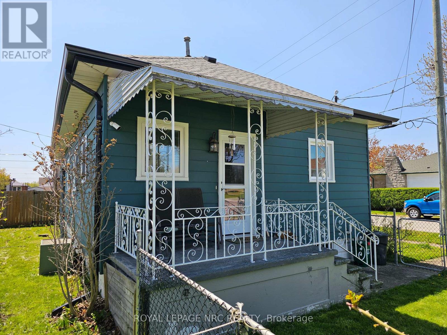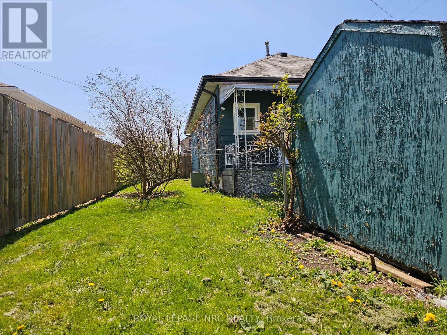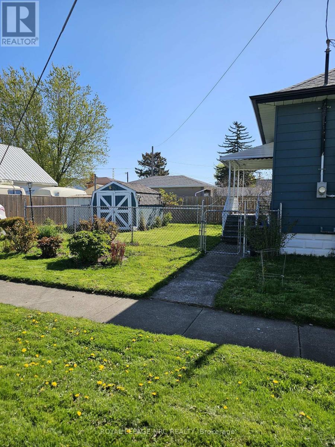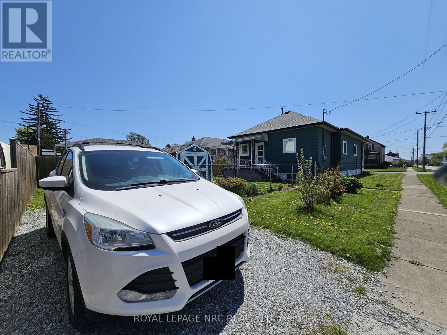58 Christmas Street Port Colborne, Ontario L3K 1M5
$414,900
Welcome to one floor living! This home offers a covered front porch, a welcoming livingroom that is open to the separate diningroom, both with crown moulding, and open to the large kitchen with a walk out to a covered rear porch and a fully fenced yard great to contain pets or kids, with plenty of other yard space to create your own vegetable garden and 2 sheds for added outdoor storage. There are 3 good size bedrooms - one with an update 4pc ensuite, a separate laundry area, and an additional 3pc bathroom. Addtional features include: furnace and roof newly installed in 2021, new windows and doors - both interior and exterior - in 2023, upgraded breaker panel in 2011, and the home is set up for central air with an older central A/C unit the owner has never used, luxury laminate flooring about 10 years old, luxury vinyl newly installed last year in kitchen. All this at a great price in a fabulous location! Don't wait... this one won't last! (id:61445)
Property Details
| MLS® Number | X12140172 |
| Property Type | Single Family |
| Community Name | 875 - Killaly East |
| AmenitiesNearBy | Park, Place Of Worship, Schools |
| Features | Carpet Free |
| ParkingSpaceTotal | 1 |
| Structure | Shed |
Building
| BathroomTotal | 2 |
| BedroomsAboveGround | 3 |
| BedroomsTotal | 3 |
| Age | 51 To 99 Years |
| Appliances | Water Heater, Water Meter, Dishwasher, Dryer, Stove, Washer, Refrigerator |
| ArchitecturalStyle | Bungalow |
| BasementType | Crawl Space |
| ConstructionStyleAttachment | Detached |
| ExteriorFinish | Vinyl Siding |
| FoundationType | Block |
| HeatingFuel | Natural Gas |
| HeatingType | Forced Air |
| StoriesTotal | 1 |
| SizeInterior | 700 - 1100 Sqft |
| Type | House |
| UtilityWater | Municipal Water |
Parking
| No Garage |
Land
| Acreage | No |
| FenceType | Fully Fenced, Fenced Yard |
| LandAmenities | Park, Place Of Worship, Schools |
| Sewer | Sanitary Sewer |
| SizeDepth | 105 Ft ,3 In |
| SizeFrontage | 46 Ft ,1 In |
| SizeIrregular | 46.1 X 105.3 Ft |
| SizeTotalText | 46.1 X 105.3 Ft |
| ZoningDescription | R2 |
Rooms
| Level | Type | Length | Width | Dimensions |
|---|---|---|---|---|
| Main Level | Living Room | 4.91 m | 3.4 m | 4.91 m x 3.4 m |
| Main Level | Dining Room | 3.46 m | 3.17 m | 3.46 m x 3.17 m |
| Main Level | Kitchen | 3.74 m | 3.64 m | 3.74 m x 3.64 m |
| Main Level | Bedroom | 3.63 m | 2.41 m | 3.63 m x 2.41 m |
| Main Level | Bedroom 2 | 3.6 m | 2.78 m | 3.6 m x 2.78 m |
| Main Level | Bedroom 3 | 3.49 m | 2.76 m | 3.49 m x 2.76 m |
| Main Level | Bathroom | 2.09 m | 1.96 m | 2.09 m x 1.96 m |
| Main Level | Laundry Room | 1.68 m | 1.52 m | 1.68 m x 1.52 m |
| Main Level | Bathroom | 2.93 m | 1.99 m | 2.93 m x 1.99 m |
Utilities
| Cable | Available |
| Sewer | Installed |
Interested?
Contact us for more information
Christine Raby
Broker
1815 Merrittville Hwy, Unit 1
Fonthill, Ontario L0S 1E6
Rick Raby
Salesperson
1815 Merrittville Hwy, Unit 1
Fonthill, Ontario L0S 1E6




