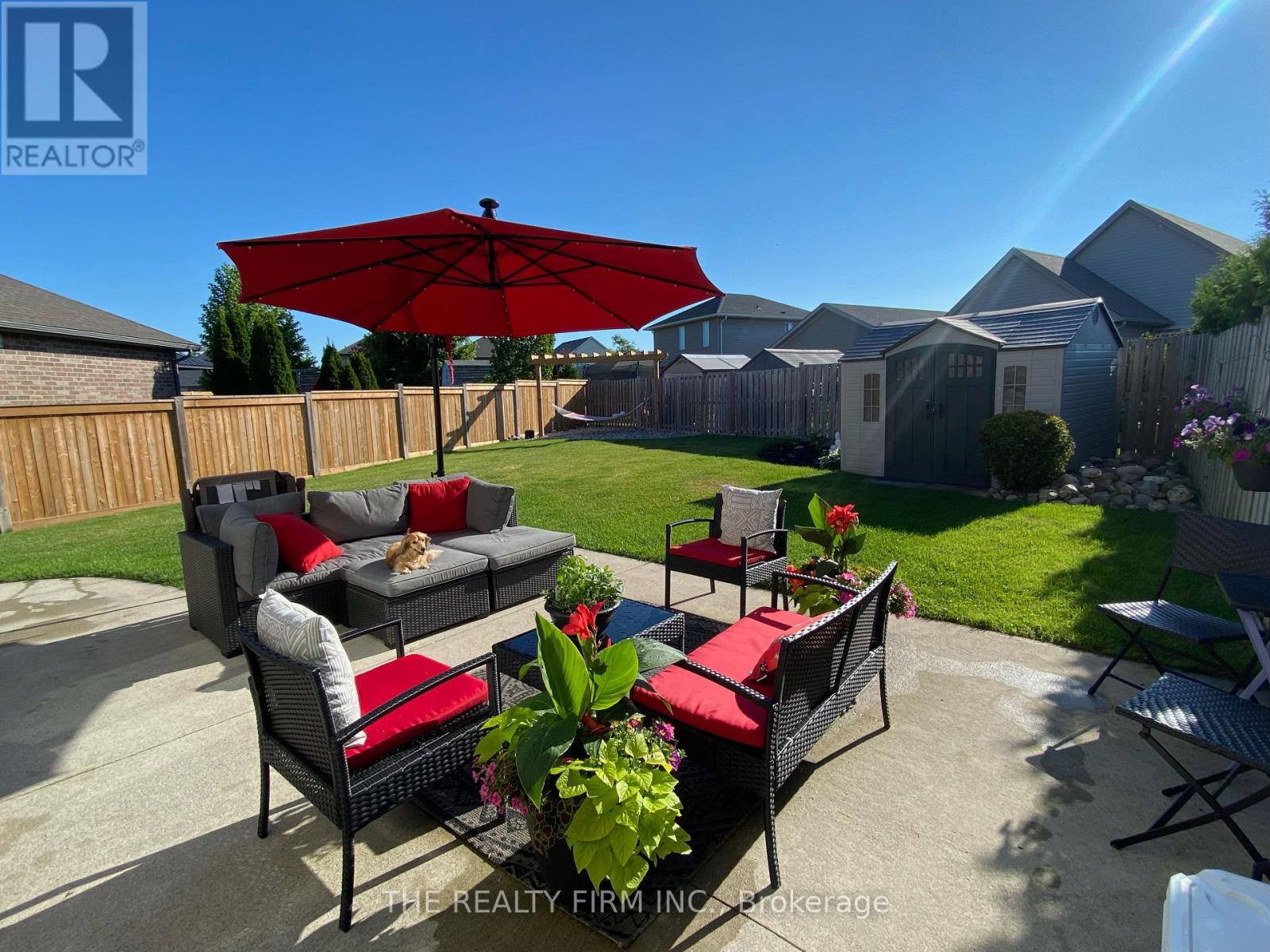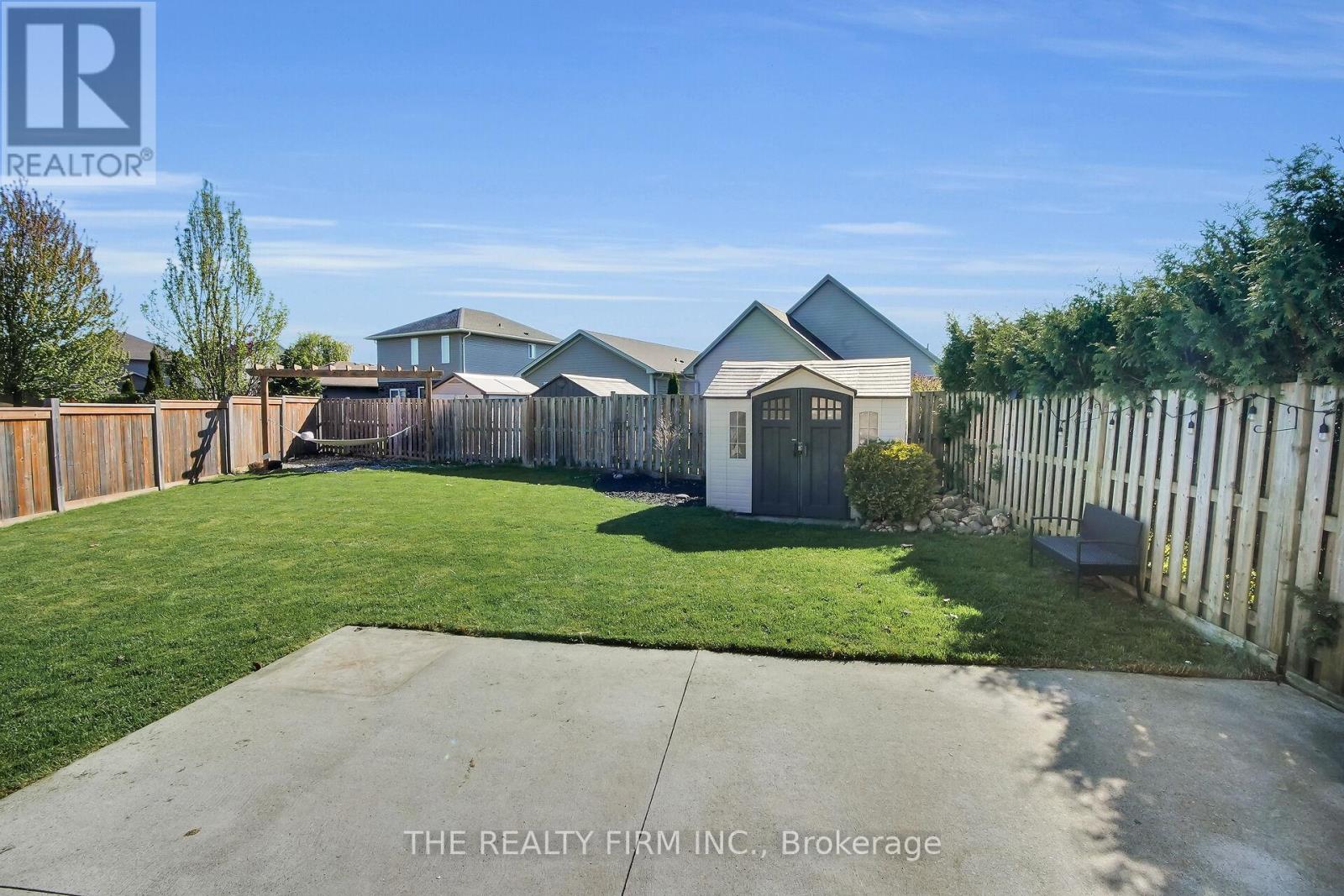11 Cardinal Court St. Thomas, Ontario N5P 0C5
$585,000
Welcome to 11 Cardinal Court a beautifully updated semi-detached home at the end of a quiet cul-de-sac in northeast St. Thomas. This move-in-ready property features 3+1 bedrooms, modern bathrooms and kitchen, and a fully finished basement for added living space. Step outside to your spacious backyard perfect for entertaining, relaxing, or enjoying your own private retreat. Located in the desirable Dalewood community, you're minutes from scenic trails at Dalewood Conservation Area, with quick access to Highbury Ave, Highway 401, and all major amenities just a short drive away. Stylish, comfortable, and close to nature this home has it all. Don't miss your chance to make it yours - Book your showing today! (id:61445)
Property Details
| MLS® Number | X12140089 |
| Property Type | Single Family |
| Community Name | St. Thomas |
| Features | Irregular Lot Size, Carpet Free |
| ParkingSpaceTotal | 4 |
| Structure | Patio(s) |
Building
| BathroomTotal | 3 |
| BedroomsAboveGround | 3 |
| BedroomsBelowGround | 1 |
| BedroomsTotal | 4 |
| Age | 6 To 15 Years |
| Appliances | Water Heater, Dishwasher, Dryer, Microwave, Stove, Washer, Refrigerator |
| BasementType | Full |
| ConstructionStyleAttachment | Semi-detached |
| CoolingType | Central Air Conditioning |
| ExteriorFinish | Brick, Aluminum Siding |
| FoundationType | Concrete |
| HalfBathTotal | 1 |
| HeatingFuel | Natural Gas |
| HeatingType | Forced Air |
| StoriesTotal | 2 |
| SizeInterior | 1100 - 1500 Sqft |
| Type | House |
| UtilityWater | Municipal Water |
Parking
| No Garage |
Land
| Acreage | No |
| LandscapeFeatures | Landscaped |
| Sewer | Sanitary Sewer |
| SizeDepth | 120 Ft ,1 In |
| SizeFrontage | 28 Ft ,8 In |
| SizeIrregular | 28.7 X 120.1 Ft |
| SizeTotalText | 28.7 X 120.1 Ft |
Rooms
| Level | Type | Length | Width | Dimensions |
|---|---|---|---|---|
| Second Level | Bedroom | 4.01 m | 3.04 m | 4.01 m x 3.04 m |
| Second Level | Bedroom 2 | 3.2 m | 4.33 m | 3.2 m x 4.33 m |
| Second Level | Bedroom 3 | 3.29 m | 3.04 m | 3.29 m x 3.04 m |
| Second Level | Bathroom | 2.44 m | 2.03 m | 2.44 m x 2.03 m |
| Basement | Laundry Room | 1.52 m | 1.66 m | 1.52 m x 1.66 m |
| Basement | Utility Room | 1.4 m | 1.66 m | 1.4 m x 1.66 m |
| Basement | Living Room | 5.12 m | 4.1 m | 5.12 m x 4.1 m |
| Basement | Bedroom 4 | 3.05 m | 3.83 m | 3.05 m x 3.83 m |
| Basement | Bathroom | 2.96 m | 1.95 m | 2.96 m x 1.95 m |
| Main Level | Living Room | 4.1 m | 3.87 m | 4.1 m x 3.87 m |
| Main Level | Kitchen | 4.67 m | 3.84 m | 4.67 m x 3.84 m |
| Main Level | Bathroom | 1.54 m | 1.82 m | 1.54 m x 1.82 m |
https://www.realtor.ca/real-estate/28294564/11-cardinal-court-st-thomas-st-thomas
Interested?
Contact us for more information
Brooke Bliss
Salesperson
Joseph Storozuk
Salesperson



































