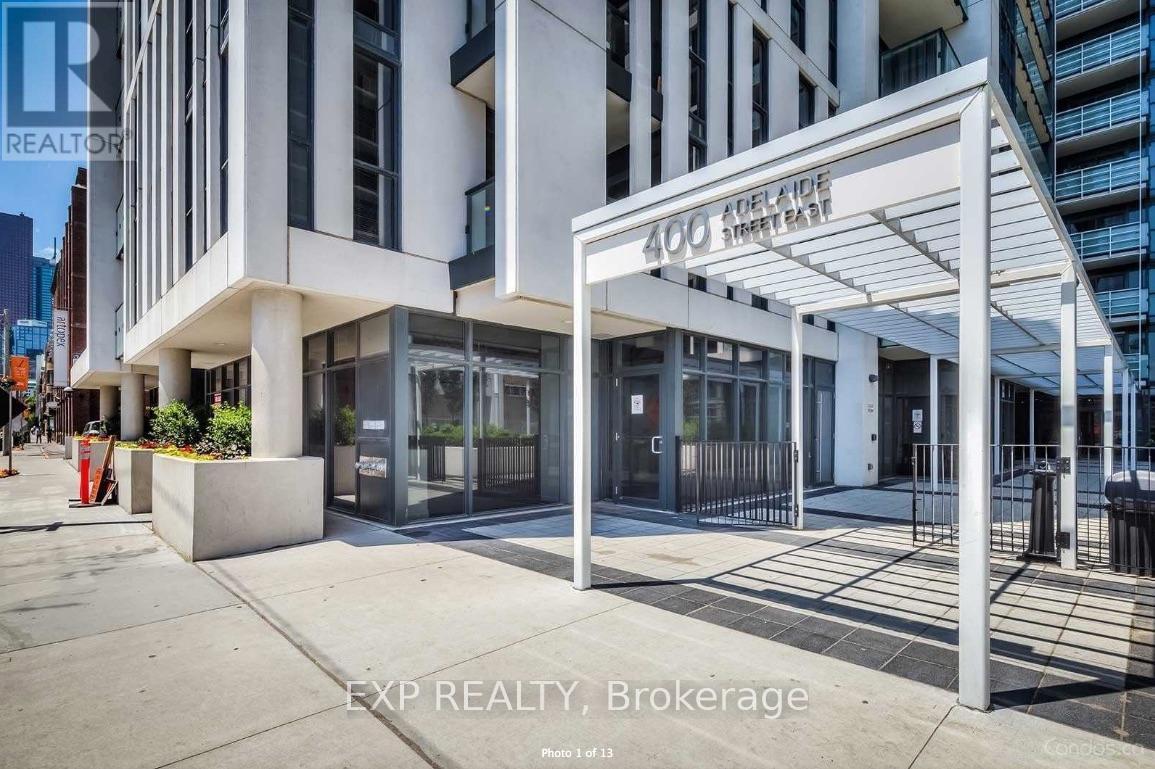#702 - 400 Adelaide Street E Toronto, Ontario M5A 4S3
$2,800 Monthly
694Sqft 1+Den With 2 Full Baths, Large Den Can Be 2nd Bdrm. Newly Painted and Professionally Cleaned. Lots Of Upgrades With Quartz Island. Master Bdrm With W/I Closet &4Pc Ensuite. Full Size S/S Appliances, Quartz Vanity Counters, Deep Soaker Tub. Energy Saving Led Thru Out. Ceiling Lights In Master/Den/Dining. Soft Closing Cabinets. Ceiling Lights In Bedroom & Den. Amenities Inc Party Rm, Rooftop Lounge, Step To TTC, George Brown College, King St Car, St Lawrence Market, Distillery District, Easy Access To Dvp & Gardiner. Parking (next to elevator) & Locker Included. Photos Coming Shortly. (id:61445)
Property Details
| MLS® Number | C12140068 |
| Property Type | Single Family |
| Community Name | Moss Park |
| AmenitiesNearBy | Park, Public Transit, Schools |
| CommunityFeatures | Pets Not Allowed |
| Features | Balcony, Carpet Free, In Suite Laundry |
| ParkingSpaceTotal | 1 |
Building
| BathroomTotal | 2 |
| BedroomsAboveGround | 1 |
| BedroomsBelowGround | 1 |
| BedroomsTotal | 2 |
| Amenities | Security/concierge, Exercise Centre, Party Room, Visitor Parking, Storage - Locker |
| Appliances | Dishwasher, Dryer, Microwave, Stove, Washer, Window Coverings, Refrigerator |
| CoolingType | Central Air Conditioning |
| ExteriorFinish | Concrete |
| FlooringType | Laminate |
| HeatingFuel | Natural Gas |
| HeatingType | Forced Air |
| SizeInterior | 600 - 699 Sqft |
| Type | Apartment |
Parking
| Underground | |
| Garage |
Land
| Acreage | No |
| LandAmenities | Park, Public Transit, Schools |
Rooms
| Level | Type | Length | Width | Dimensions |
|---|---|---|---|---|
| Main Level | Living Room | 3.96 m | 3.05 m | 3.96 m x 3.05 m |
| Main Level | Dining Room | 4.01 m | 3.66 m | 4.01 m x 3.66 m |
| Main Level | Kitchen | 4.01 m | 3.66 m | 4.01 m x 3.66 m |
| Main Level | Primary Bedroom | 3.66 m | 2.87 m | 3.66 m x 2.87 m |
| Main Level | Den | 3.05 m | 2.67 m | 3.05 m x 2.67 m |
https://www.realtor.ca/real-estate/28294535/702-400-adelaide-street-e-toronto-moss-park-moss-park
Interested?
Contact us for more information
Lisa Mah
Salesperson
4711 Yonge St 10th Flr, 106430
Toronto, Ontario M2N 6K8








