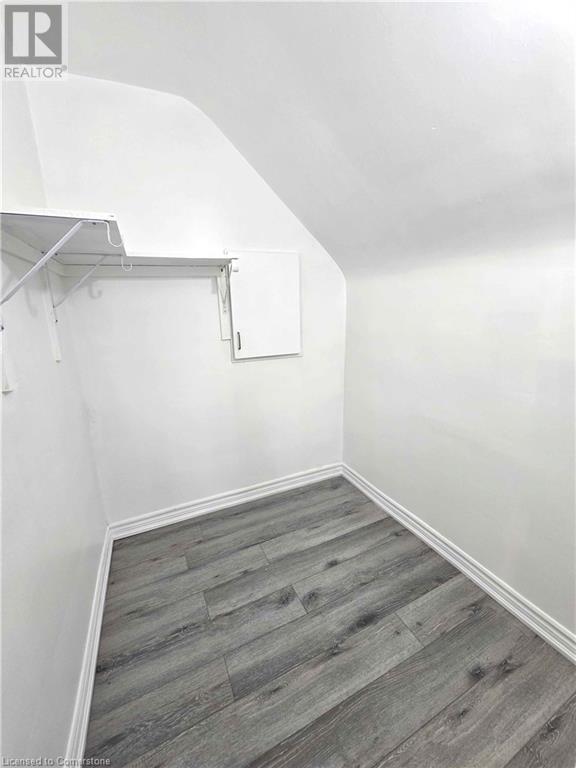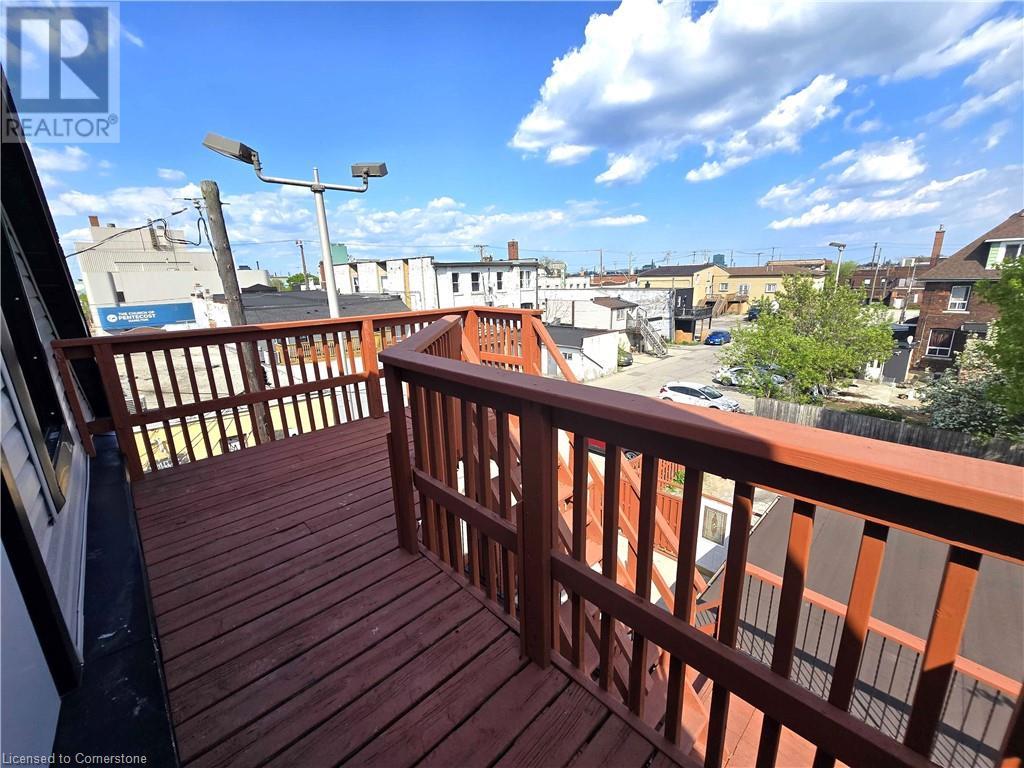300 Balmoral Avenue N Unit# 4 Hamilton, Ontario L8L 7S4
$1,700 MonthlyInsurance, Water
This partially renovated private apartment comprises the whole top floor of the house and feels nice and bright. The bedroom is oversized with plenty of room to fit a desk as well. Faces west with city view and nice afternoon sunlight. The rear of the house faces east and exits onto a deck. Living room could be used as a 2nd bedroom. Two huge walk-in closets. Comes with one parking spot. Tenant pays heat & hydro on own meter, landlord pays water. Walk to the shops & restaurants on Ottawa St and the Centre on Barton. (id:61445)
Property Details
| MLS® Number | 40726915 |
| Property Type | Single Family |
| AmenitiesNearBy | Hospital, Place Of Worship, Public Transit, Schools, Shopping |
| Features | Paved Driveway |
| ParkingSpaceTotal | 1 |
Building
| BathroomTotal | 1 |
| BedroomsAboveGround | 1 |
| BedroomsTotal | 1 |
| Appliances | Refrigerator, Stove |
| BasementType | None |
| ConstructionStyleAttachment | Detached |
| CoolingType | None |
| ExteriorFinish | Brick Veneer |
| FireProtection | Smoke Detectors |
| FoundationType | Block |
| HeatingType | Baseboard Heaters |
| StoriesTotal | 3 |
| SizeInterior | 490 Sqft |
| Type | House |
| UtilityWater | Municipal Water |
Land
| AccessType | Highway Access |
| Acreage | No |
| LandAmenities | Hospital, Place Of Worship, Public Transit, Schools, Shopping |
| Sewer | Municipal Sewage System |
| SizeDepth | 107 Ft |
| SizeFrontage | 30 Ft |
| SizeTotalText | Under 1/2 Acre |
| ZoningDescription | D |
Rooms
| Level | Type | Length | Width | Dimensions |
|---|---|---|---|---|
| Third Level | 4pc Bathroom | 10'1'' x 4'11'' | ||
| Third Level | Living Room | 13'3'' x 9'1'' | ||
| Third Level | Bedroom | 14'0'' x 13'3'' | ||
| Third Level | Kitchen | 14'6'' x 8'7'' |
https://www.realtor.ca/real-estate/28294129/300-balmoral-avenue-n-unit-4-hamilton
Interested?
Contact us for more information
Dawn Louise Simpson
Salesperson
1044 Cannon Street East
Hamilton, Ontario L8L 2H7

















