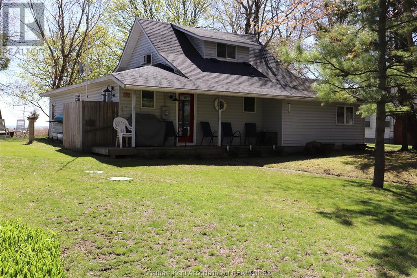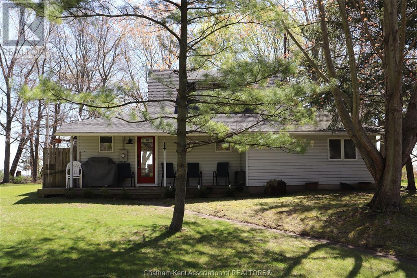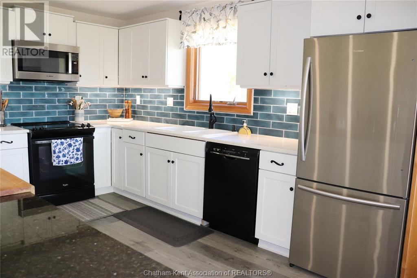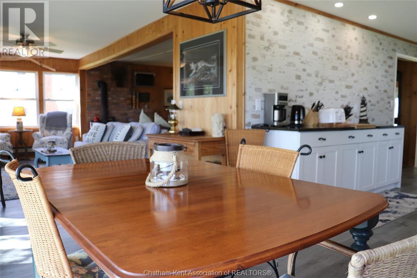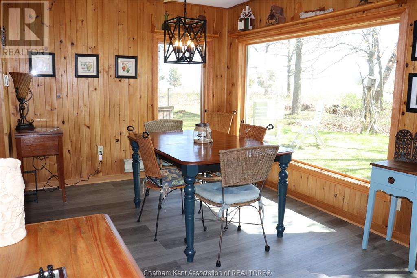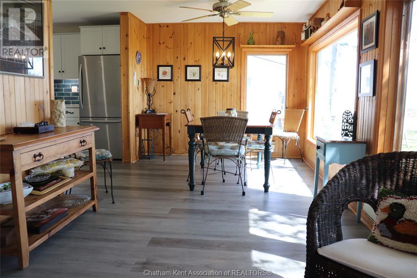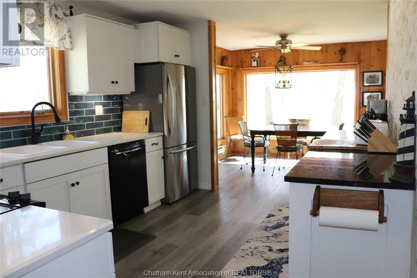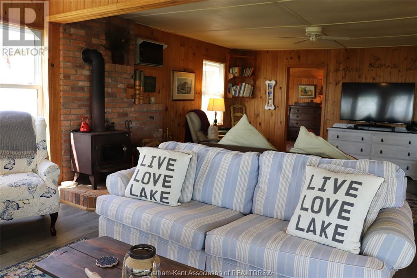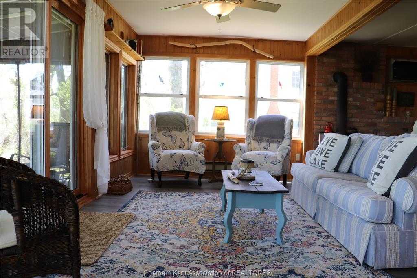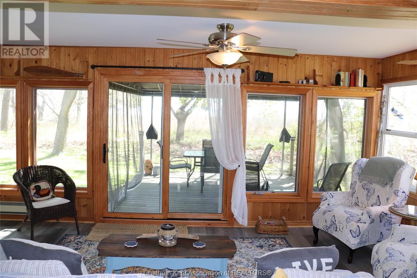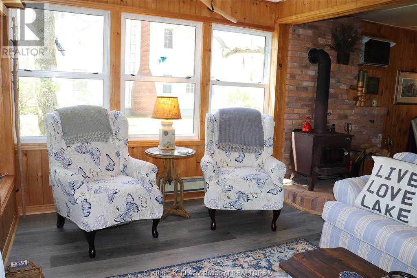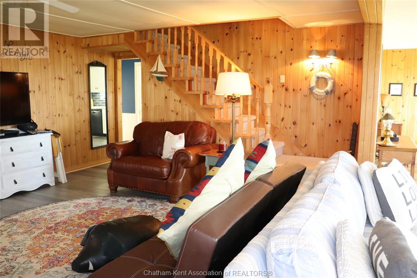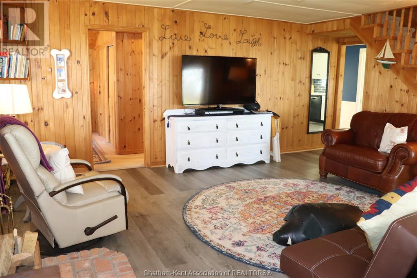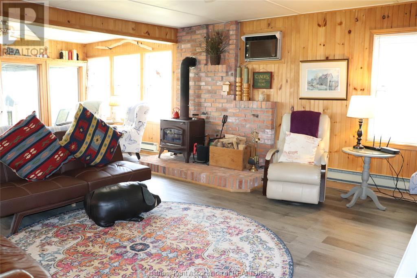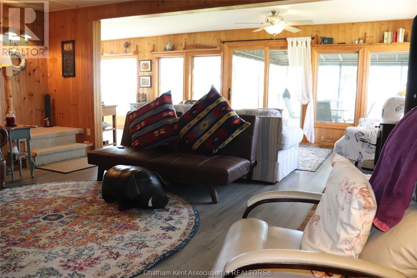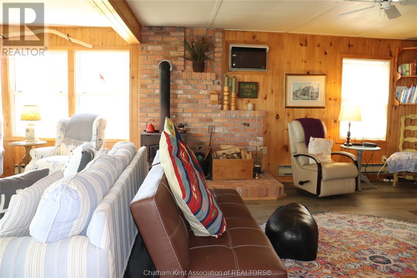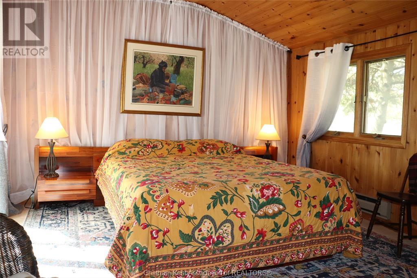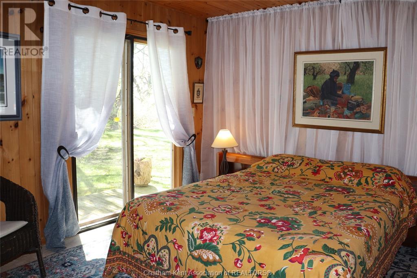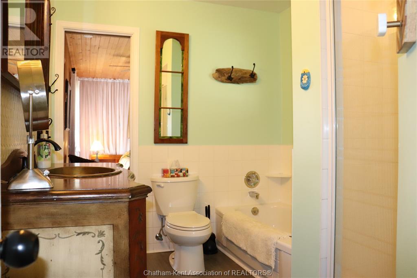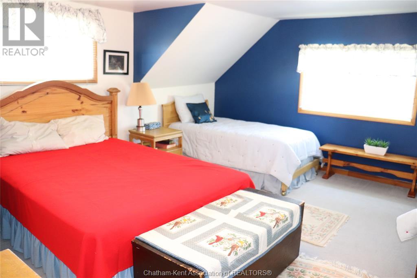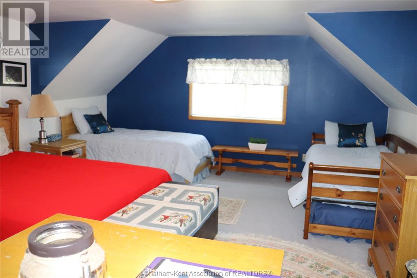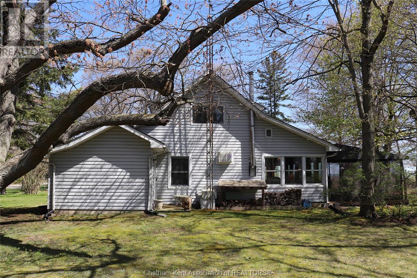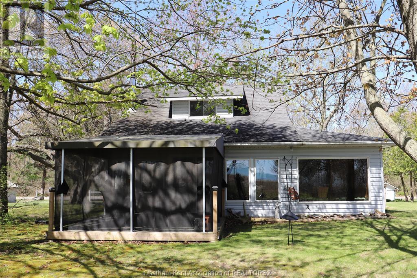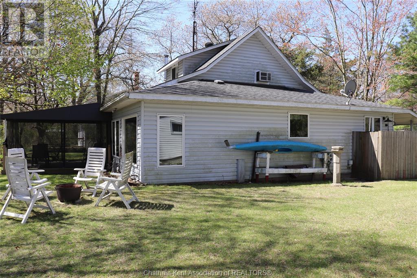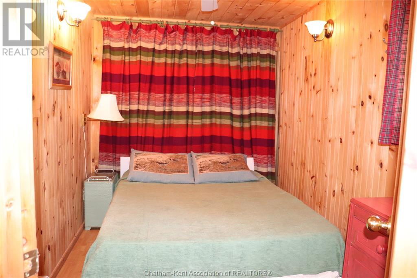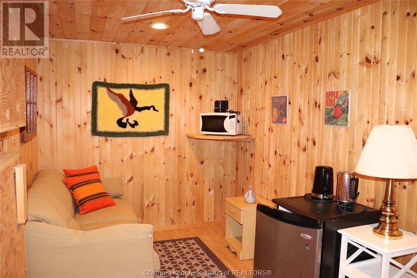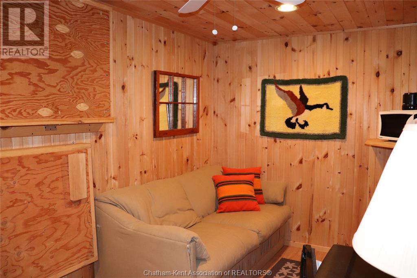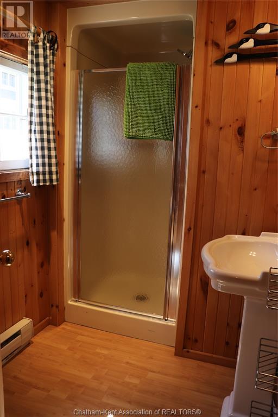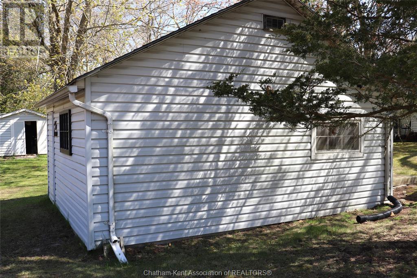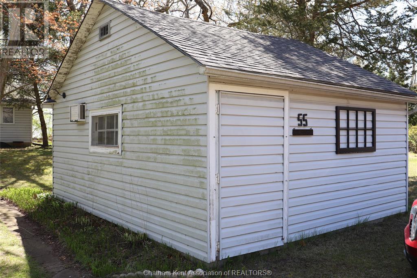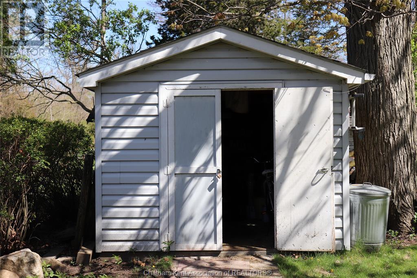17752 Lakeshore Drive Rondeau Park, Ontario N0P 1X0
$525,000
This beautiful cottage has that real cottage feel and look. Baseboard and wood burning stove to take off the chill when needed. You'll love all that Rondeau Provincial Park has to offer, with sandy beaches of Lake Erie, sport fishing in Rondeau Bay and walking trails through the Carolinian Forest. The cottage has seen a recent renovations over the past 2 years with updated septic tank, weeping bed and a new sand point well. The inside is very inviting. It has a large great room that can seat many and it overlooks the Lake. Kitchen cabinets, windows, patio doors, flooring are all recent updates. Sizable primary bedroom with cheater ensuite. Upper large bedroom sleeps up to 5 with cedar walk in closet. All appliances and furniture included. Rear composite deck with industrial screened in feature. There is a bonus bunkie. It can sleep up to 5 and has a full bathroom. This cottage community is located on leased land known as Rondeau Provincial Park. LCBO and convenience nearby. (id:61445)
Property Details
| MLS® Number | 25011719 |
| Property Type | Single Family |
| Features | Double Width Or More Driveway, Gravel Driveway |
| WaterFrontType | Waterfront |
Building
| BathroomTotal | 1 |
| BedroomsAboveGround | 2 |
| BedroomsTotal | 2 |
| Appliances | Dryer, Refrigerator, Stove, Washer, Window Air Conditioner |
| ConstructedDate | 1950 |
| ExteriorFinish | Aluminum/vinyl |
| FireplacePresent | Yes |
| FireplaceType | Woodstove |
| FlooringType | Carpeted, Cushion/lino/vinyl |
| FoundationType | Block |
| HeatingFuel | Electric, Wood |
| HeatingType | Baseboard Heaters |
| StoriesTotal | 2 |
| Type | House |
Land
| Acreage | No |
| Sewer | Septic System |
| SizeIrregular | 0x0 |
| SizeTotalText | 0x0|under 1/4 Acre |
| ZoningDescription | Provincial |
Rooms
| Level | Type | Length | Width | Dimensions |
|---|---|---|---|---|
| Second Level | Bedroom | 15 ft | 15 ft x Measurements not available | |
| Main Level | Utility Room | 6 ft ,6 in | 6 ft ,6 in x Measurements not available | |
| Main Level | 4pc Bathroom | 7 ft | 7 ft x Measurements not available | |
| Main Level | Primary Bedroom | 11 ft | 11 ft x Measurements not available | |
| Main Level | Great Room | 16 ft ,4 in | 16 ft ,4 in x Measurements not available | |
| Main Level | Dining Room | 9 ft ,5 in | 9 ft ,5 in x Measurements not available | |
| Main Level | Kitchen | 10 ft ,5 in | 10 ft ,5 in x Measurements not available |
https://www.realtor.ca/real-estate/28293488/17752-lakeshore-drive-rondeau-park
Interested?
Contact us for more information
Edward (Ed) O'brien
Sales Person
28 Talbot St W
Blenheim, Ontario N0P 1A0

