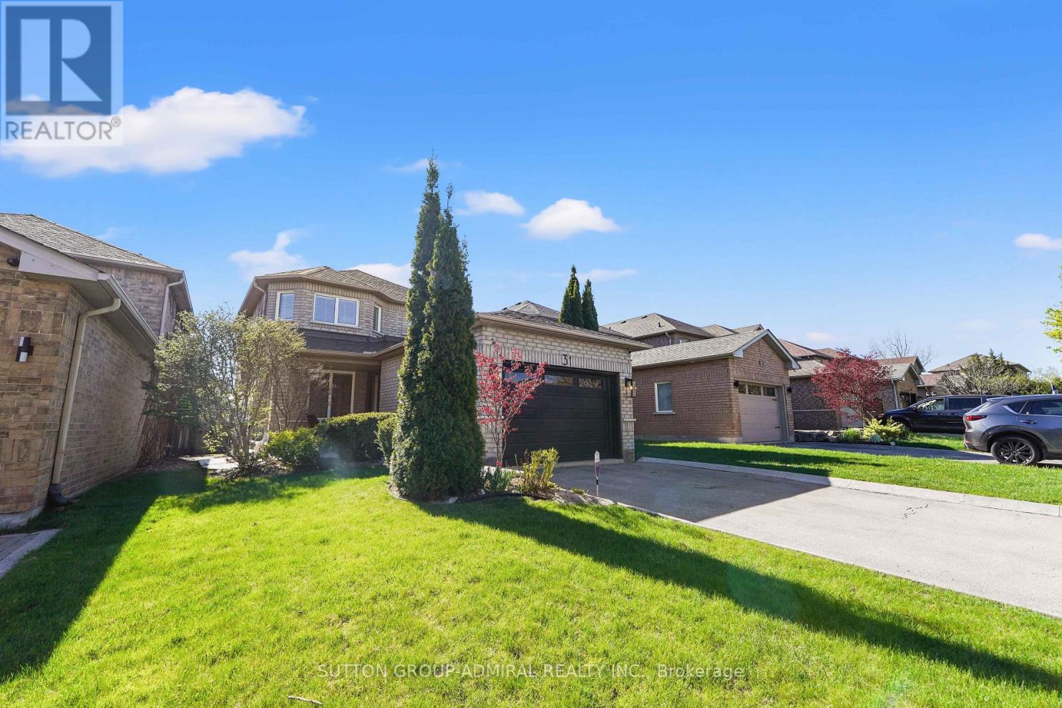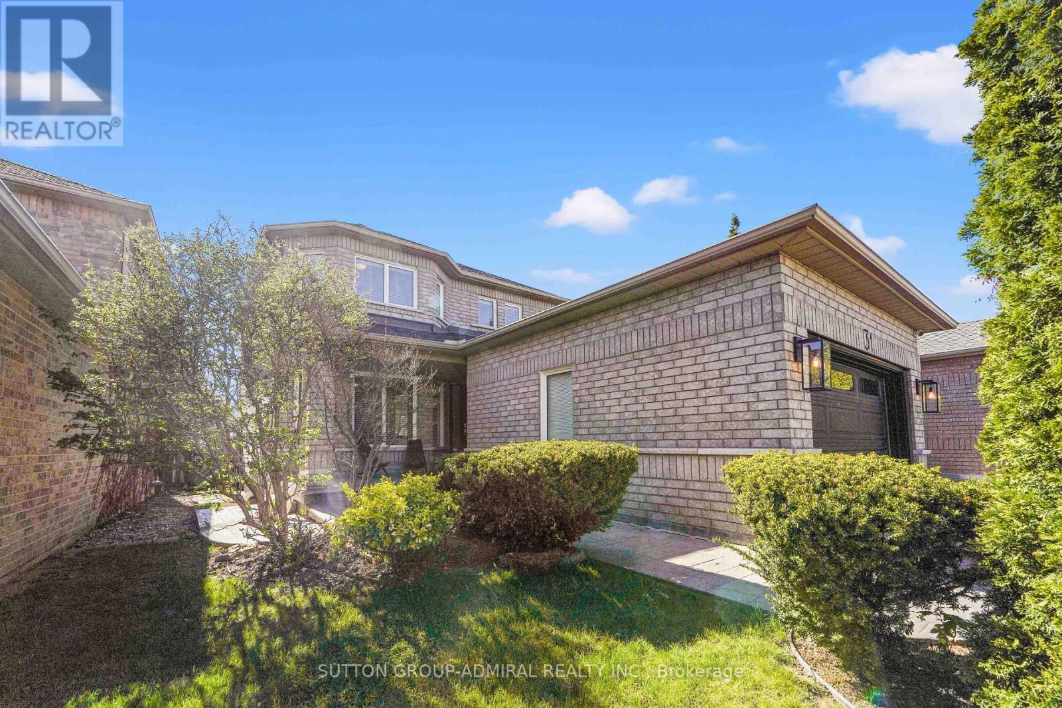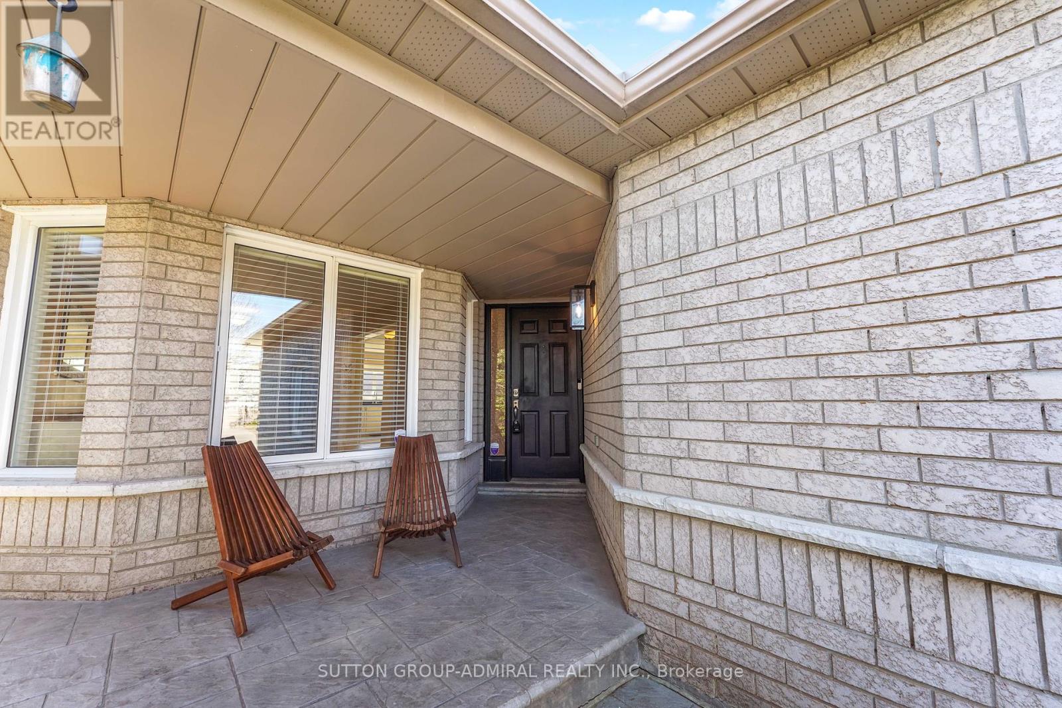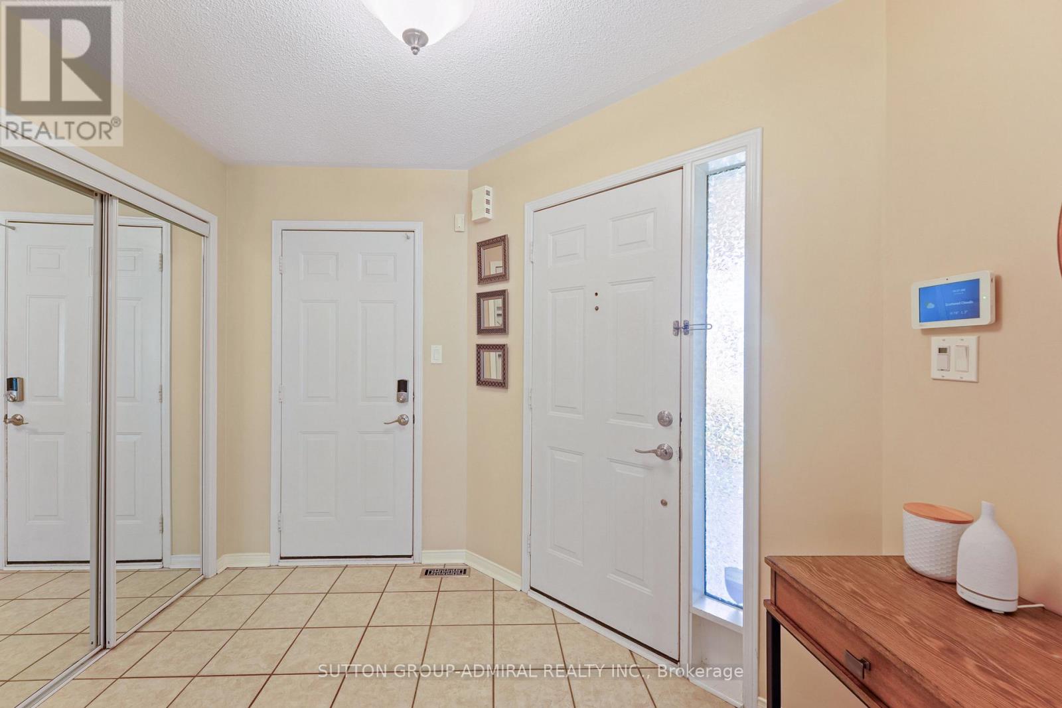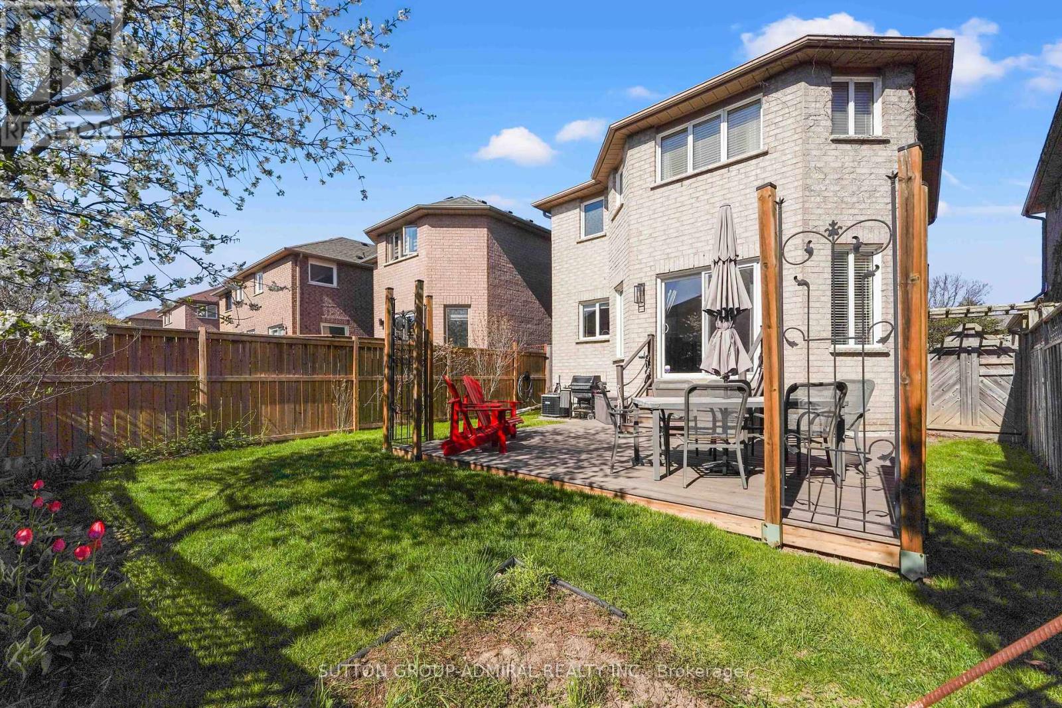31 Panorama Crescent Vaughan, Ontario L4H 1J8
$1,189,000
Rarely offered home on a sought after highly regarded street and neighborhood. Safe and child friendly Crescent. Steps to Findlay Park and Ravine. Perfect for long quiet walks along the Humber River. Minutes from Vaughan Mills Mall, restaurants and shopping. Patterned concrete walkway, beautifully landscaped entrance. Walkout from kitchen to a large deck (approx 400 Sq. Ft.) with natural gas hookup, just perfect for enjoying with family and friends. Open concept main floor allows for gentle easy flow. Access from garage, large cantina, monitored security system (no contract) Easy to see pride and love of ownership in this wonderfully maintained home! (id:61445)
Property Details
| MLS® Number | N12139497 |
| Property Type | Single Family |
| Community Name | Elder Mills |
| ParkingSpaceTotal | 5 |
Building
| BathroomTotal | 4 |
| BedroomsAboveGround | 3 |
| BedroomsBelowGround | 1 |
| BedroomsTotal | 4 |
| Appliances | Central Vacuum, Water Heater, Dishwasher, Garage Door Opener, Stove, Window Coverings, Refrigerator |
| BasementDevelopment | Finished |
| BasementType | N/a (finished) |
| ConstructionStyleAttachment | Detached |
| CoolingType | Central Air Conditioning |
| ExteriorFinish | Brick |
| FlooringType | Ceramic, Parquet, Vinyl |
| HalfBathTotal | 1 |
| HeatingFuel | Natural Gas |
| HeatingType | Forced Air |
| StoriesTotal | 2 |
| SizeInterior | 1500 - 2000 Sqft |
| Type | House |
| UtilityWater | Municipal Water |
Parking
| Attached Garage | |
| Garage |
Land
| Acreage | No |
| Sewer | Sanitary Sewer |
| SizeDepth | 109 Ft ,8 In |
| SizeFrontage | 34 Ft ,1 In |
| SizeIrregular | 34.1 X 109.7 Ft |
| SizeTotalText | 34.1 X 109.7 Ft |
Rooms
| Level | Type | Length | Width | Dimensions |
|---|---|---|---|---|
| Second Level | Primary Bedroom | 4.22 m | 4.71 m | 4.22 m x 4.71 m |
| Second Level | Bedroom 2 | 3.28 m | 2.7 m | 3.28 m x 2.7 m |
| Second Level | Bedroom 3 | 3.29 m | 2.95 m | 3.29 m x 2.95 m |
| Basement | Recreational, Games Room | 4.75 m | 6.95 m | 4.75 m x 6.95 m |
| Basement | Bedroom 4 | 4.53 m | 3 m | 4.53 m x 3 m |
| Main Level | Kitchen | 4.25 m | 2.6 m | 4.25 m x 2.6 m |
| Main Level | Eating Area | 4.72 m | 4.22 m | 4.72 m x 4.22 m |
| Main Level | Living Room | 6.46 m | 3.34 m | 6.46 m x 3.34 m |
| Main Level | Dining Room | 6.46 m | 3.34 m | 6.46 m x 3.34 m |
https://www.realtor.ca/real-estate/28293372/31-panorama-crescent-vaughan-elder-mills-elder-mills
Interested?
Contact us for more information
Tony Canzio
Salesperson
1206 Centre Street
Thornhill, Ontario L4J 3M9


