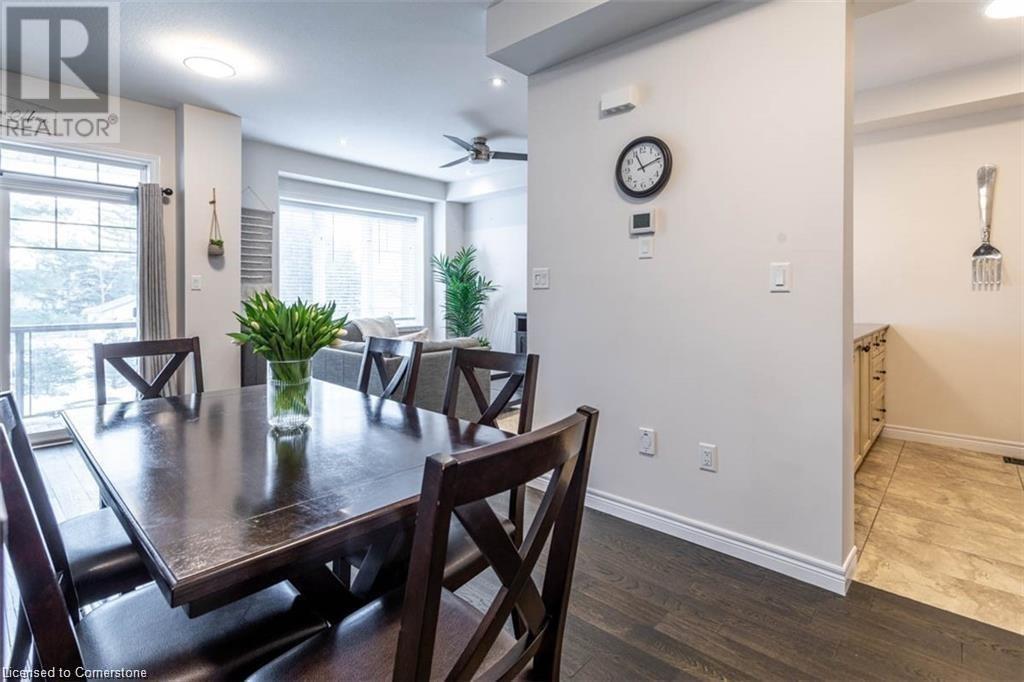1169 Garner Road E Unit# 5 Ancaster, Ontario L9G 0G8
$2,750 MonthlyInsurance, Exterior Maintenance
Stunning three storey townhome in sought after Ancaster Meadowlands, tastefully appointed & meticulously maintained throughout, with no detail overlooked. The entrance level has a 2-piece powder room, laundry, utility, storage, inside garage access & upgraded wood staircase to upper levels. The second level features a spacious great room, which offers flexible living / home office / dining space, with engineered hardwood flooring & sliding glass doors to the balcony, with convenient gas BBQ hook-up. The kitchen boasts stainless steel appliances, granite counter tops with breakfast bar, mosaic backsplash & walk-in pantry with plenty of storage. The third level showcases a large primary bedroom with extended walk-in closet, spacious second bedroom & 3-piece washroom with upgraded glass sided shower. Ample parking in the single car driveway & garage, plus visitor parking for guests. Convenient location with easy highway access, close to schools & amenities. (id:61445)
Property Details
| MLS® Number | 40726779 |
| Property Type | Single Family |
| AmenitiesNearBy | Airport, Hospital, Place Of Worship, Schools |
| CommunityFeatures | Quiet Area |
| EquipmentType | Water Heater |
| Features | Balcony, Paved Driveway, Country Residential |
| ParkingSpaceTotal | 2 |
| RentalEquipmentType | Water Heater |
Building
| BathroomTotal | 2 |
| BedroomsAboveGround | 2 |
| BedroomsTotal | 2 |
| Appliances | Dishwasher, Dryer, Refrigerator, Stove, Washer, Microwave Built-in |
| ArchitecturalStyle | 3 Level |
| BasementType | None |
| ConstructedDate | 2018 |
| ConstructionStyleAttachment | Attached |
| CoolingType | Central Air Conditioning |
| ExteriorFinish | Brick, Stucco |
| HalfBathTotal | 1 |
| HeatingFuel | Natural Gas |
| HeatingType | Forced Air |
| StoriesTotal | 3 |
| SizeInterior | 1236 Sqft |
| Type | Row / Townhouse |
| UtilityWater | Municipal Water |
Parking
| Attached Garage |
Land
| AccessType | Highway Access, Highway Nearby |
| Acreage | No |
| LandAmenities | Airport, Hospital, Place Of Worship, Schools |
| LandscapeFeatures | Landscaped |
| Sewer | Municipal Sewage System |
| SizeDepth | 41 Ft |
| SizeFrontage | 21 Ft |
| SizeTotalText | Under 1/2 Acre |
| ZoningDescription | Residential |
Rooms
| Level | Type | Length | Width | Dimensions |
|---|---|---|---|---|
| Second Level | Dining Room | 15'2'' x 7'7'' | ||
| Second Level | Great Room | 15'4'' x 11'1'' | ||
| Second Level | Kitchen | 10'3'' x 8'3'' | ||
| Third Level | 3pc Bathroom | Measurements not available | ||
| Third Level | Bedroom | 11'1'' x 8'6'' | ||
| Third Level | Primary Bedroom | 15'6'' x 11'1'' | ||
| Main Level | Storage | Measurements not available | ||
| Main Level | Laundry Room | Measurements not available | ||
| Main Level | 2pc Bathroom | Measurements not available | ||
| Main Level | Foyer | Measurements not available |
https://www.realtor.ca/real-estate/28291030/1169-garner-road-e-unit-5-ancaster
Interested?
Contact us for more information
Jacqueline Magas
Salesperson
296 Dundas Street E.
Waterdown, Ontario L0R 2H0













