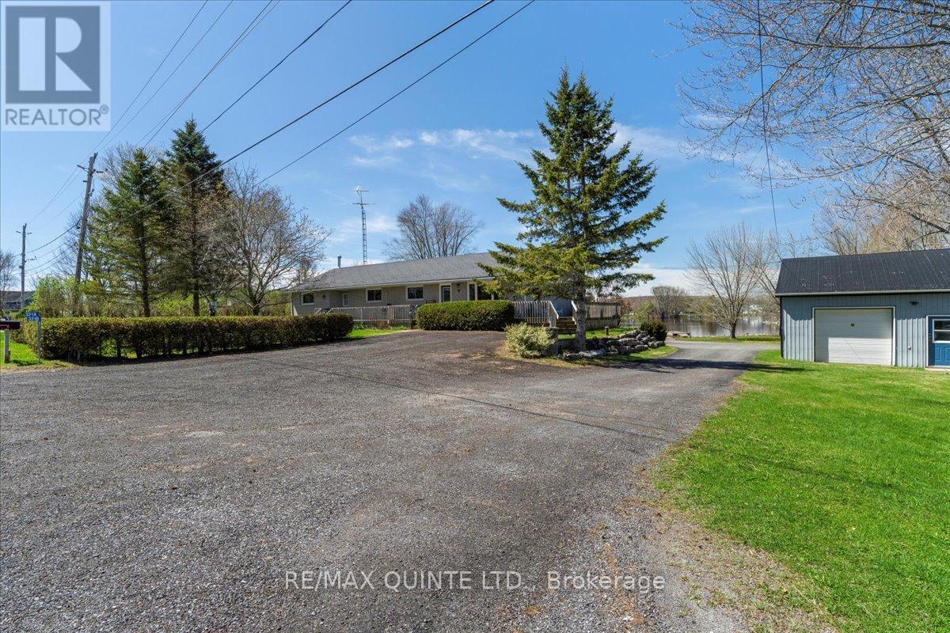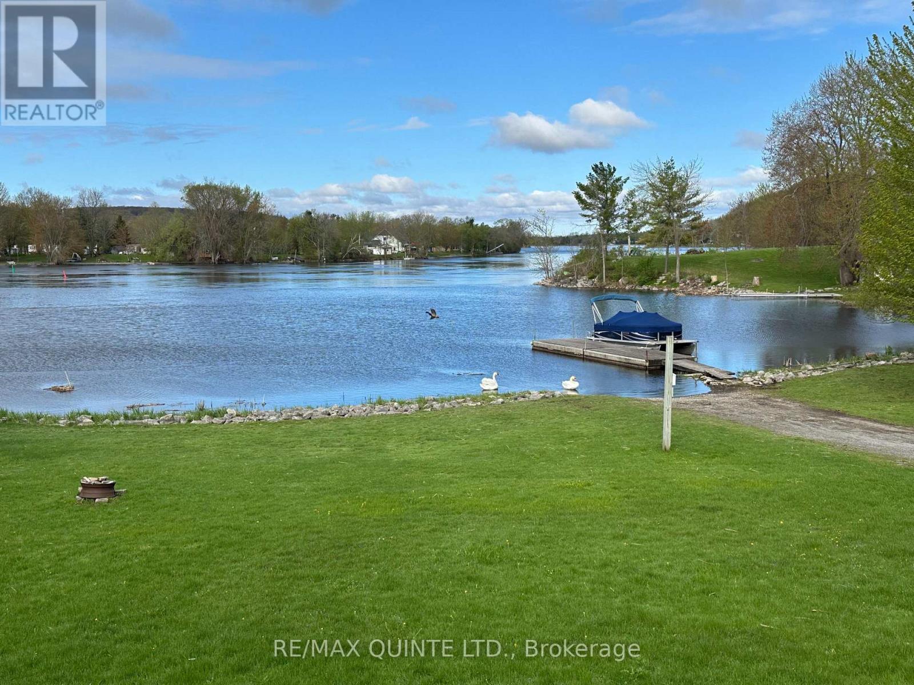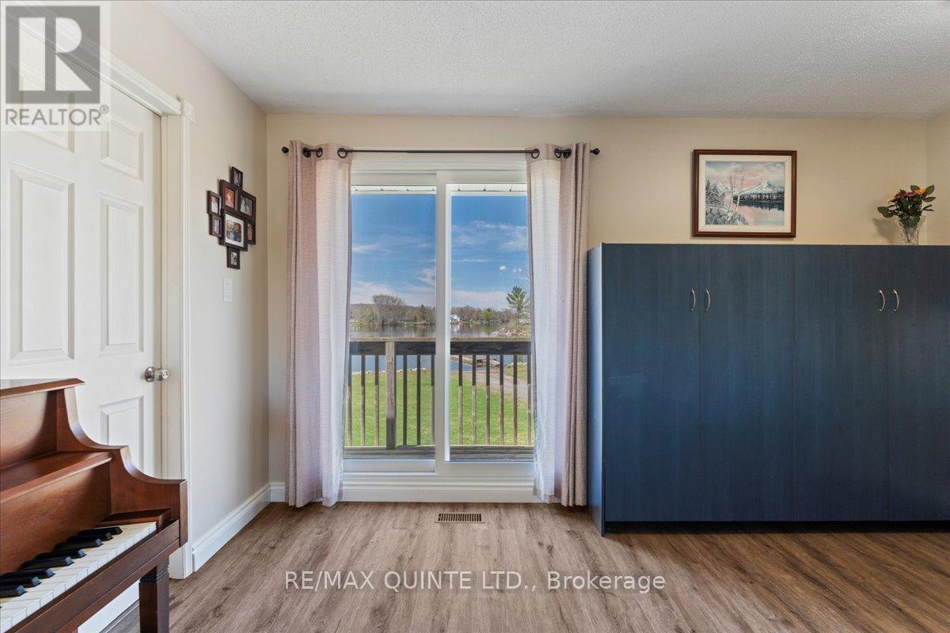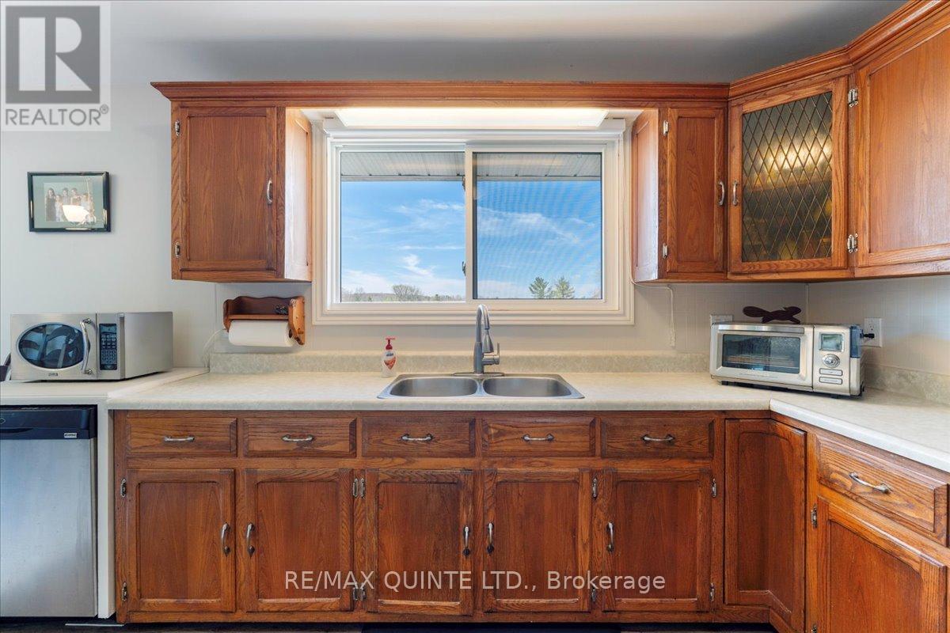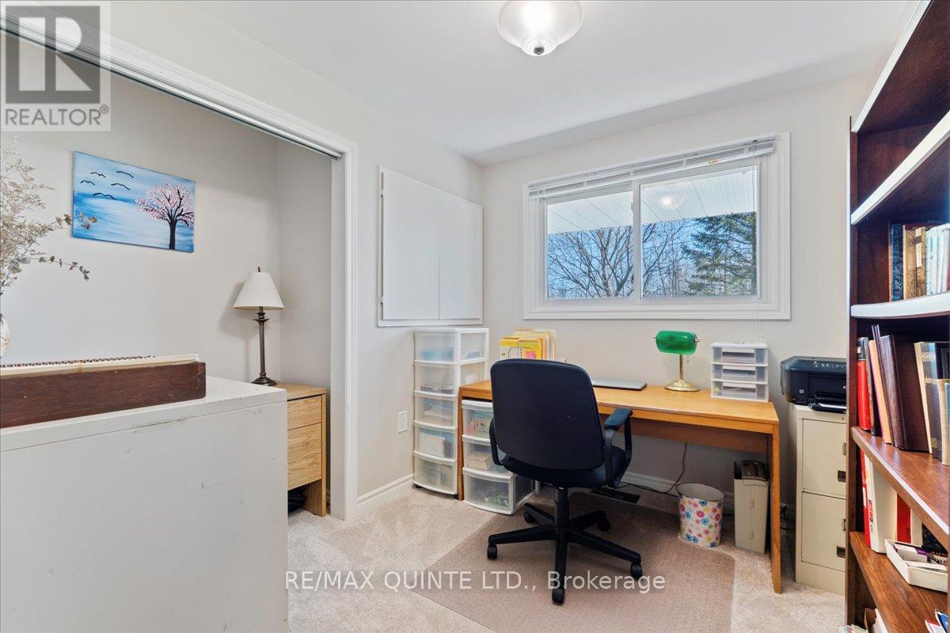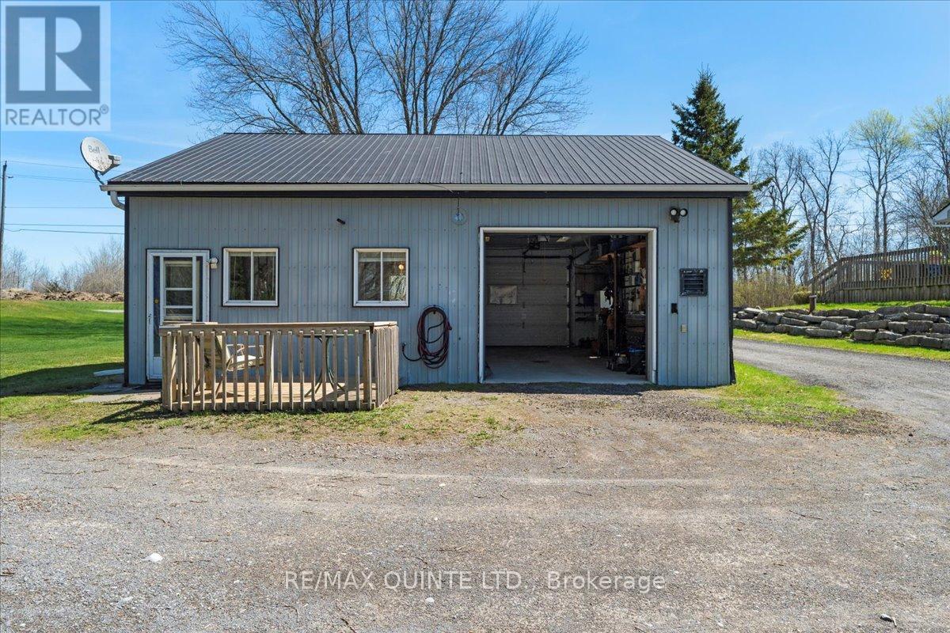321 Rosebush Road Quinte West, Ontario K0K 3E0
$945,500
Say hello to this beautifully maintained 1,700 sq ft raised bungalow offering the perfect blend of lifestyle, income, and business potential. Nestled on 4 scenic acres with pristine water frontage, this property features a large private deck and a boat launch, all just minutes from local amenities. Inside, youll find 3 spacious bedrooms, 2 bathrooms, and a bright living space with stunning views of the property. The kitchen and dining area are flooded with natural light and offer generous counter and storage space ideal for cooking and entertaining. Step out onto the expansive deck to enjoy your morning coffee while soaking in serene water views.The walk-out basement offers two self-contained rental units: a 1-bedroom apartment and a 1-bedroom + den unit, perfect for generating rental income or hosting extended family. An insulated garage with workshop that also includes a bachelor apartment, adding even more value and versatility to this income-generating property. Additionally, this property comes with an established boat launch business. Whether you're looking for a peaceful home, a smart investment, or a thriving business opportunity, this property has it all. All that's left to say is, welcome home. (id:61445)
Property Details
| MLS® Number | X12138163 |
| Property Type | Single Family |
| AmenitiesNearBy | Place Of Worship, Schools |
| Easement | Unknown |
| Features | Waterway, In-law Suite |
| ParkingSpaceTotal | 11 |
| Structure | Deck, Shed, Workshop |
| ViewType | View Of Water, Direct Water View |
| WaterFrontType | Waterfront |
Building
| BathroomTotal | 4 |
| BedroomsAboveGround | 3 |
| BedroomsBelowGround | 2 |
| BedroomsTotal | 5 |
| Age | 51 To 99 Years |
| Amenities | Separate Heating Controls, Separate Electricity Meters |
| Appliances | Dishwasher, Dryer, Stove, Washer, Refrigerator |
| ArchitecturalStyle | Bungalow |
| BasementDevelopment | Finished |
| BasementFeatures | Apartment In Basement, Walk Out |
| BasementType | N/a (finished) |
| ConstructionStyleAttachment | Detached |
| CoolingType | Central Air Conditioning |
| ExteriorFinish | Brick |
| FireProtection | Smoke Detectors |
| FoundationType | Block |
| HeatingFuel | Natural Gas |
| HeatingType | Heat Pump |
| StoriesTotal | 1 |
| SizeInterior | 1500 - 2000 Sqft |
| Type | House |
| UtilityWater | Drilled Well |
Parking
| Detached Garage | |
| Garage |
Land
| AccessType | Public Road, Private Docking |
| Acreage | Yes |
| LandAmenities | Place Of Worship, Schools |
| LandscapeFeatures | Landscaped |
| Sewer | Septic System |
| SizeFrontage | 844 Ft |
| SizeIrregular | 844 Ft |
| SizeTotalText | 844 Ft|2 - 4.99 Acres |
| SurfaceWater | Lake/pond |
| ZoningDescription | Rr |
Rooms
| Level | Type | Length | Width | Dimensions |
|---|---|---|---|---|
| Basement | Office | 3.65 m | 3.44 m | 3.65 m x 3.44 m |
| Basement | Bedroom | 4.54 m | 3.44 m | 4.54 m x 3.44 m |
| Basement | Kitchen | 5.57 m | 3.77 m | 5.57 m x 3.77 m |
| Basement | Living Room | 5.57 m | 5.57 m | 5.57 m x 5.57 m |
| Basement | Bedroom | 3.44 m | 3.53 m | 3.44 m x 3.53 m |
| Basement | Laundry Room | 3.35 m | 3.01 m | 3.35 m x 3.01 m |
| Basement | Kitchen | 3.75 m | 3.75 m | 3.75 m x 3.75 m |
| Basement | Living Room | 3.8 m | 3.44 m | 3.8 m x 3.44 m |
| Main Level | Family Room | 3.98 m | 5.19 m | 3.98 m x 5.19 m |
| Main Level | Sitting Room | 3.98 m | 2.44 m | 3.98 m x 2.44 m |
| Main Level | Kitchen | 6.7 m | 3.36 m | 6.7 m x 3.36 m |
| Main Level | Bedroom | 3.04 m | 3.35 m | 3.04 m x 3.35 m |
| Main Level | Primary Bedroom | 3.98 m | 3.67 m | 3.98 m x 3.67 m |
| Main Level | Bedroom 3 | 3.04 m | 3.04 m | 3.04 m x 3.04 m |
| Main Level | Living Room | 4.58 m | 4.28 m | 4.58 m x 4.28 m |
https://www.realtor.ca/real-estate/28290274/321-rosebush-road-quinte-west
Interested?
Contact us for more information
Amanda Dunlop
Salesperson
John D.g. Ashley
Salesperson


