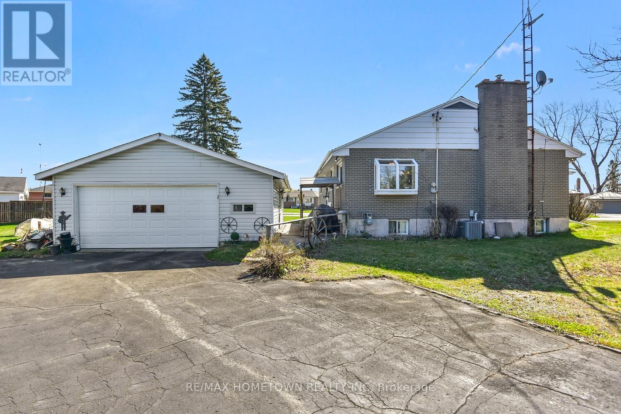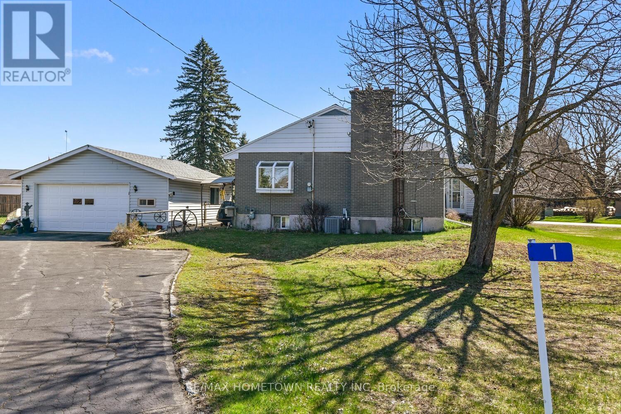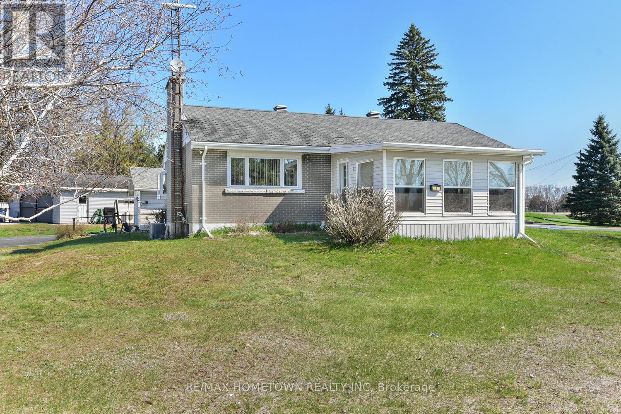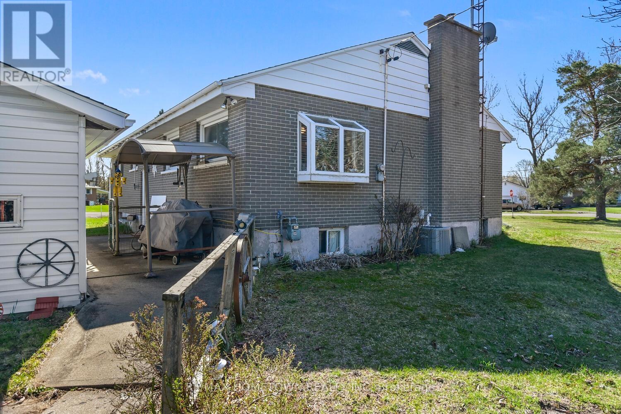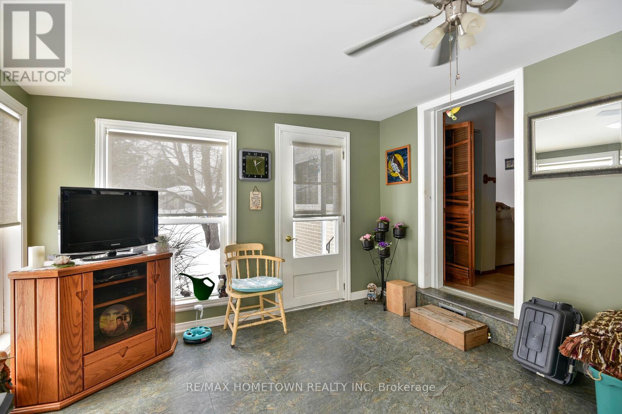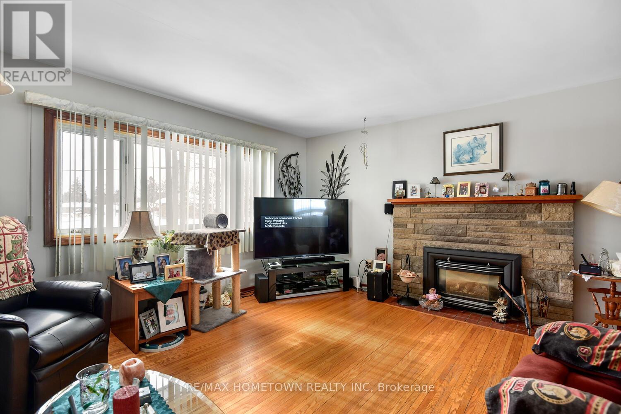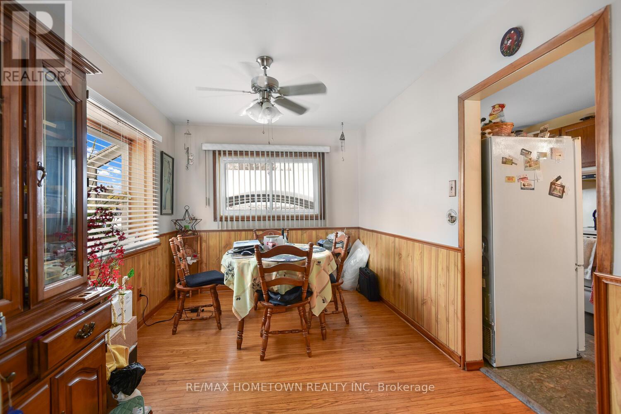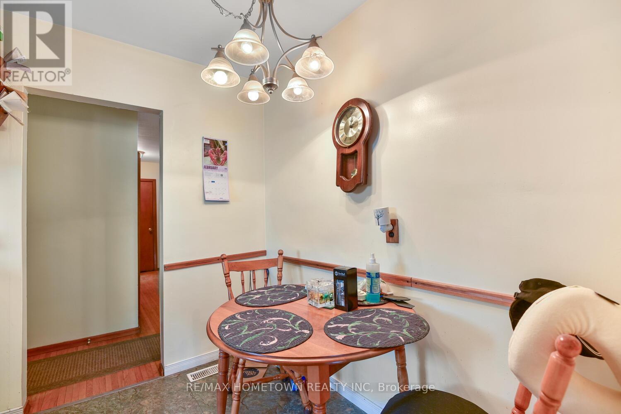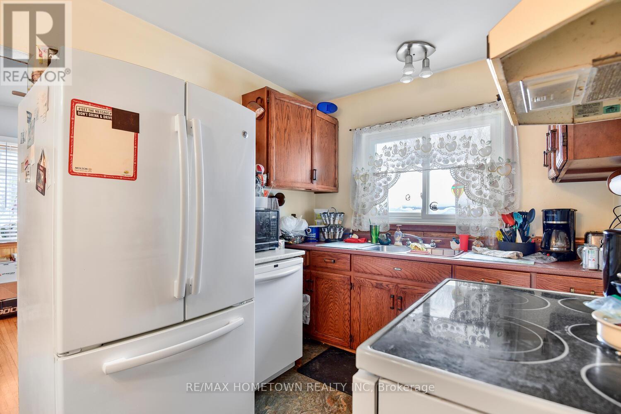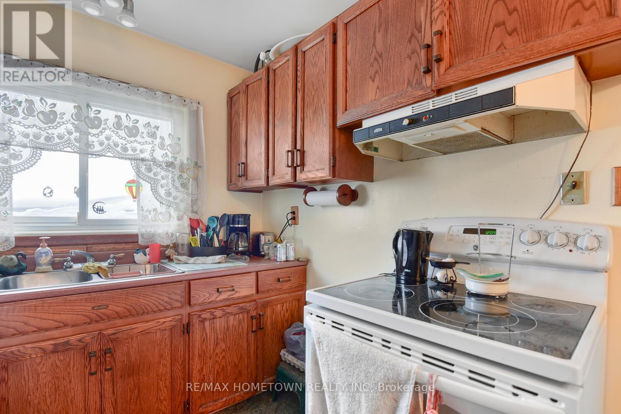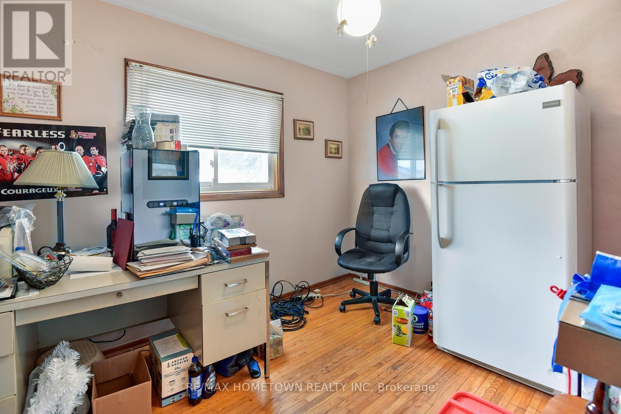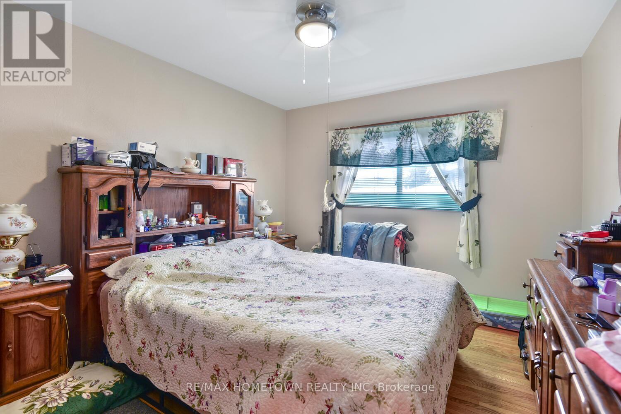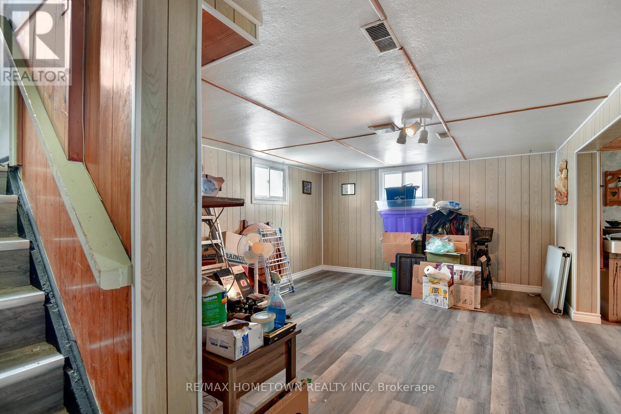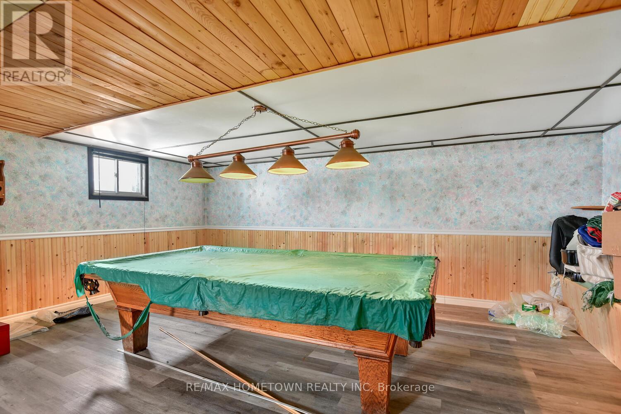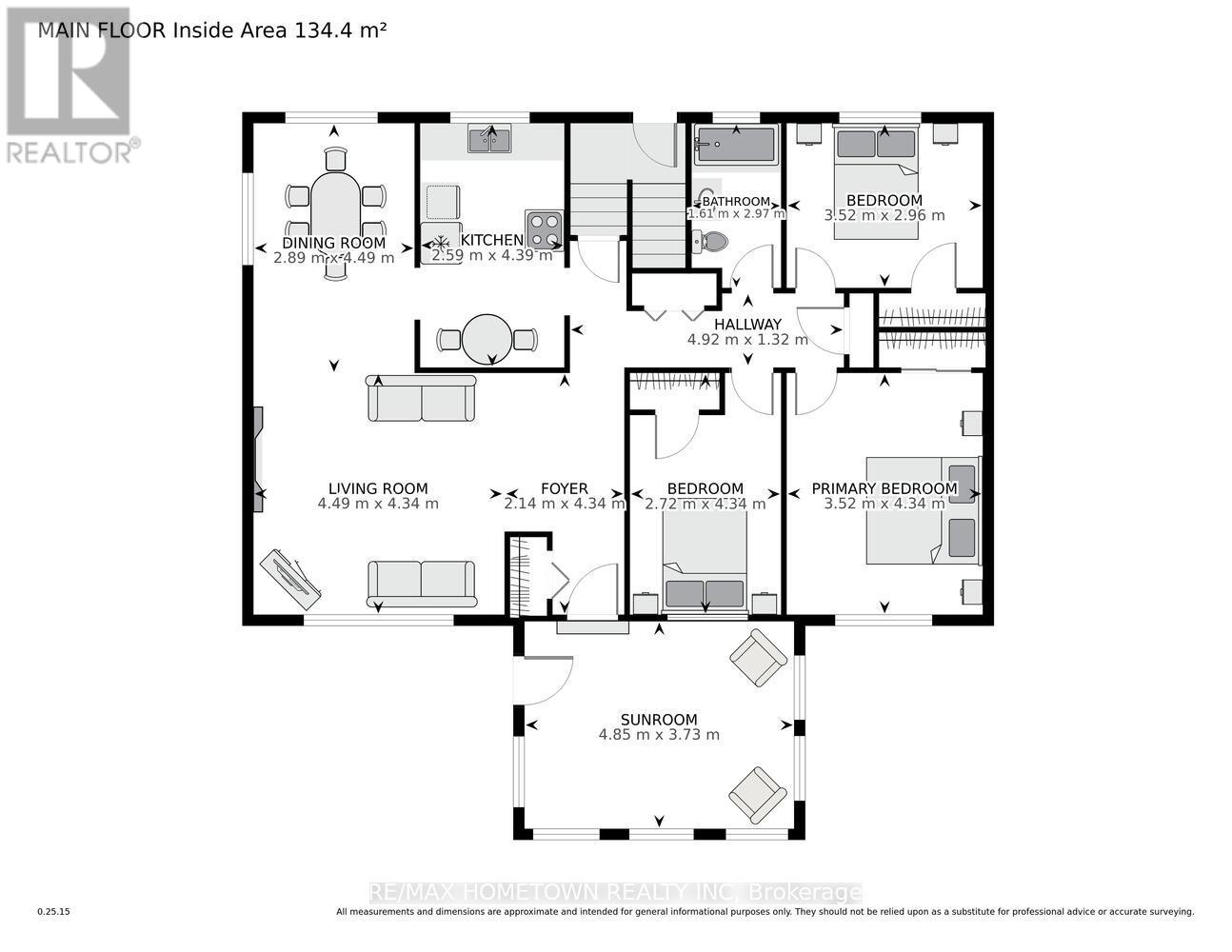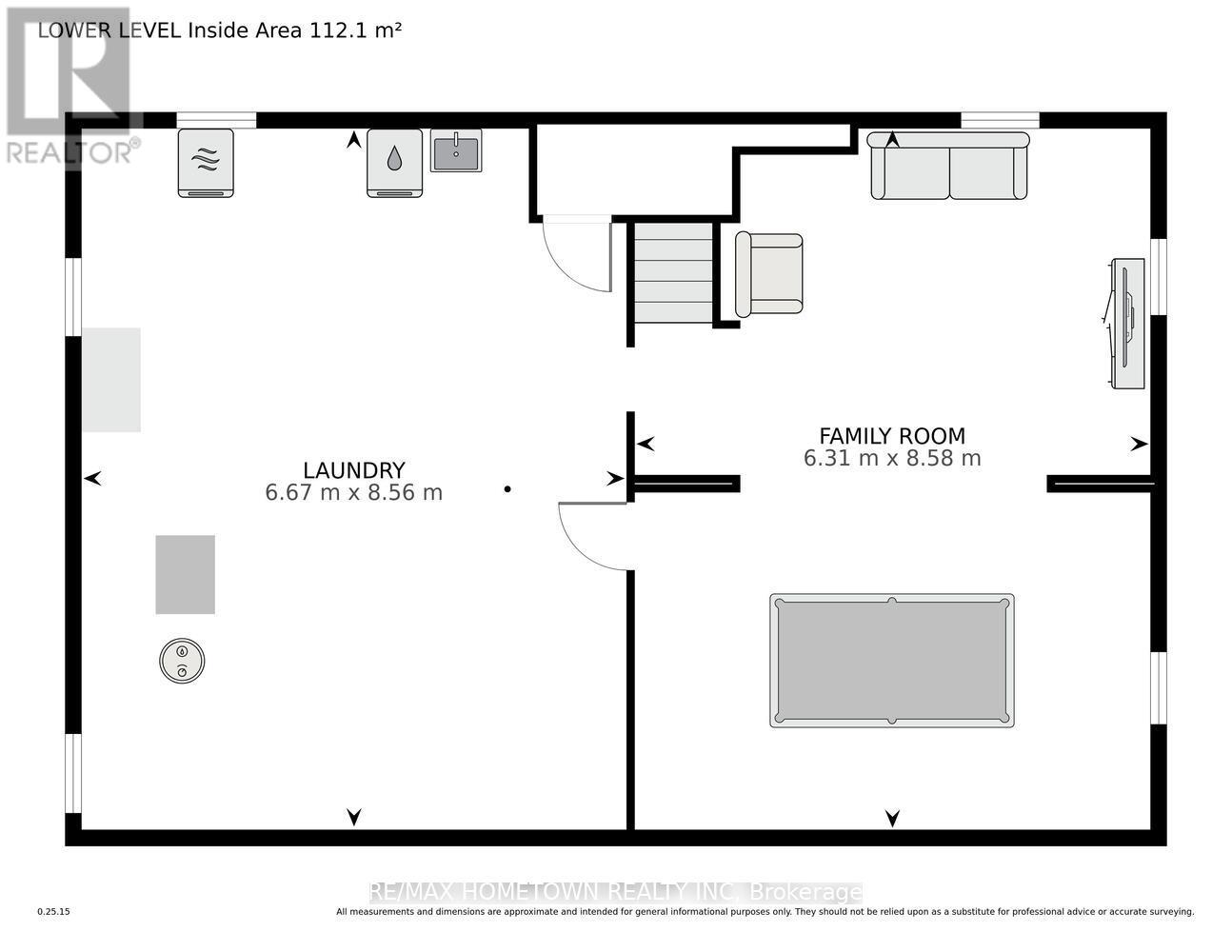1 Stewart Drive Augusta, Ontario K0E 1T0
$399,900
Looking for a place to raise a family, or enjoy quiet retirement living, look no further. Located centrally between Brockville and Prescott you will find this 3 bedroom brick bungalow. This lovely home features hardwood flooring throughout the main level. Eat in kitchen, formal dining room and spacious living room with Natural Gas fireplace and a beautiful sunroom to enjoy quiet evenings or bright sunny mornings with coffee. 3 main floor bedrooms and updated 4th piece bath. Lower level has family sized recreation room with ample room for the family and a pool table. Plenty of storage aviable on this level as well. Lets not forget about the detached 2 car garage with actual room for 2 cars and storage all located on a lovely country lot, within walking distance to a primary school and park. This home is ready for a new family. (id:61445)
Property Details
| MLS® Number | X11970027 |
| Property Type | Single Family |
| Community Name | 809 - Augusta Twp |
| AmenitiesNearBy | Schools |
| EquipmentType | Water Heater |
| Features | Irregular Lot Size, Flat Site, Carpet Free |
| ParkingSpaceTotal | 8 |
| RentalEquipmentType | Water Heater |
| ViewType | City View |
Building
| BathroomTotal | 1 |
| BedroomsAboveGround | 3 |
| BedroomsTotal | 3 |
| Age | 51 To 99 Years |
| Amenities | Fireplace(s) |
| Appliances | Garage Door Opener Remote(s), Water Heater, Dishwasher, Stove, Refrigerator |
| ArchitecturalStyle | Bungalow |
| BasementDevelopment | Partially Finished |
| BasementType | N/a (partially Finished) |
| ConstructionStyleAttachment | Detached |
| CoolingType | Central Air Conditioning |
| ExteriorFinish | Brick |
| FireplacePresent | Yes |
| FireplaceTotal | 1 |
| FlooringType | Hardwood |
| FoundationType | Block |
| HeatingFuel | Natural Gas |
| HeatingType | Forced Air |
| StoriesTotal | 1 |
| SizeInterior | 1500 - 2000 Sqft |
| Type | House |
| UtilityWater | Drilled Well |
Parking
| Detached Garage | |
| Garage |
Land
| Acreage | No |
| LandAmenities | Schools |
| Sewer | Septic System |
| SizeDepth | 150 Ft |
| SizeFrontage | 122 Ft ,4 In |
| SizeIrregular | 122.4 X 150 Ft |
| SizeTotalText | 122.4 X 150 Ft |
Rooms
| Level | Type | Length | Width | Dimensions |
|---|---|---|---|---|
| Lower Level | Utility Room | 8.56 m | 6.67 m | 8.56 m x 6.67 m |
| Lower Level | Family Room | 8.58 m | 6.31 m | 8.58 m x 6.31 m |
| Lower Level | Games Room | 8.58 m | 6.31 m | 8.58 m x 6.31 m |
| Main Level | Living Room | 4.49 m | 4.34 m | 4.49 m x 4.34 m |
| Main Level | Dining Room | 4.49 m | 2.89 m | 4.49 m x 2.89 m |
| Main Level | Kitchen | 4.39 m | 2.59 m | 4.39 m x 2.59 m |
| Main Level | Sunroom | 4.85 m | 3.73 m | 4.85 m x 3.73 m |
| Main Level | Primary Bedroom | 4.34 m | 3.52 m | 4.34 m x 3.52 m |
| Main Level | Bedroom | 4.34 m | 2.72 m | 4.34 m x 2.72 m |
| Main Level | Bedroom | 3.52 m | 2.96 m | 3.52 m x 2.96 m |
| Main Level | Bathroom | 2.97 m | 1.61 m | 2.97 m x 1.61 m |
https://www.realtor.ca/real-estate/27908392/1-stewart-drive-augusta-809-augusta-twp
Interested?
Contact us for more information
Connie Eustace-Reuvers
Salesperson
26 Victoria Avenue
Brockville, Ontario K6V 2B1

