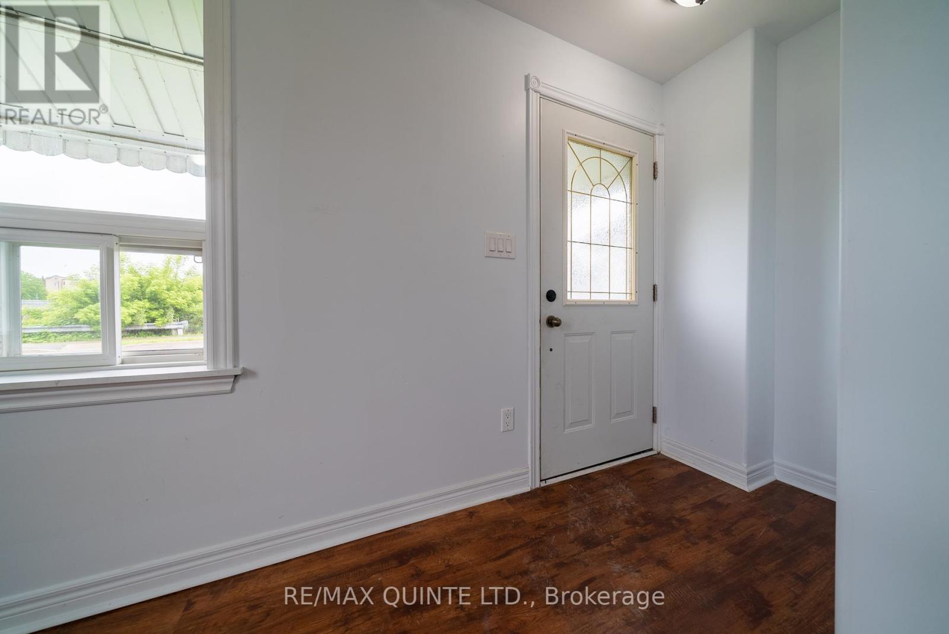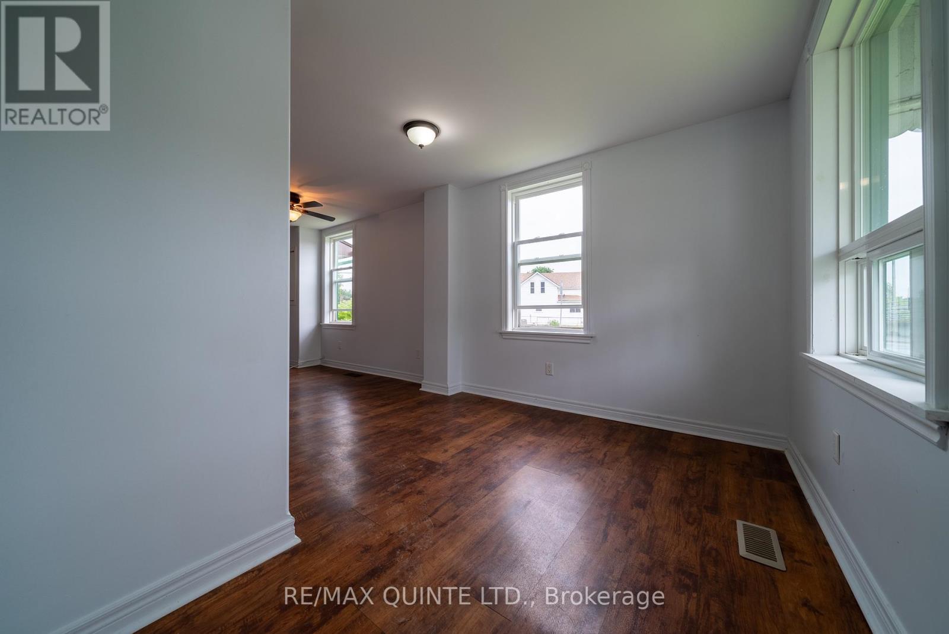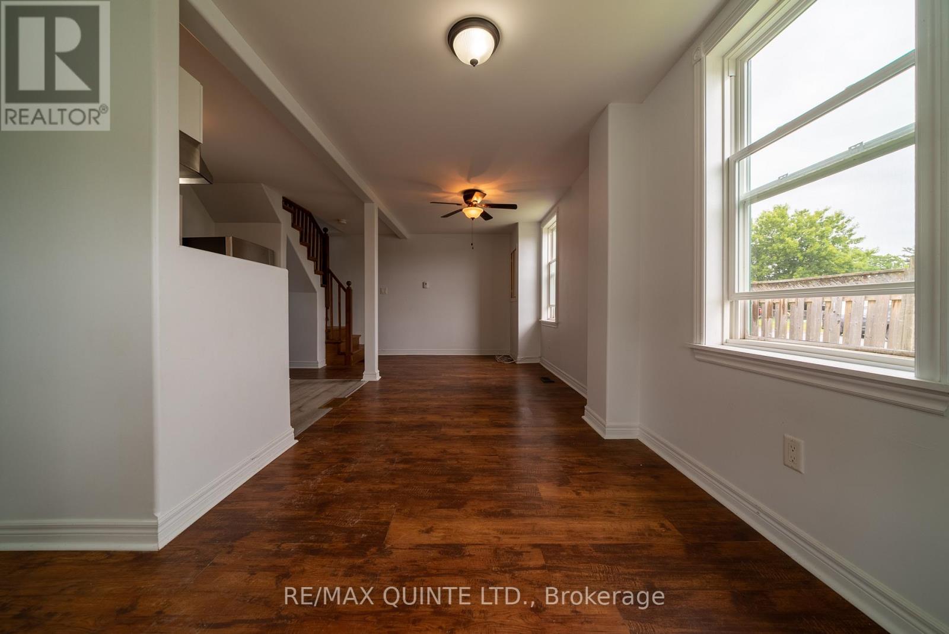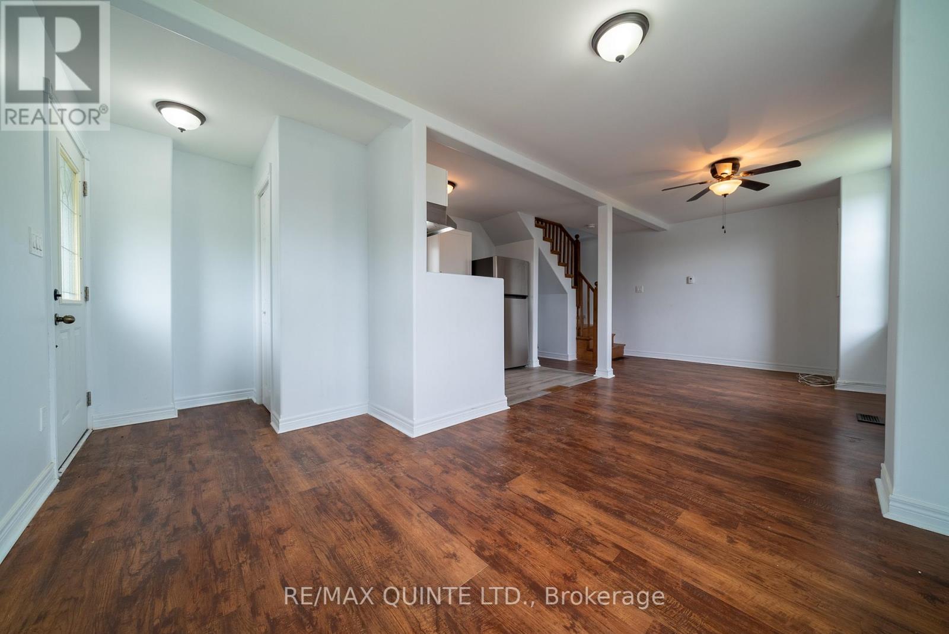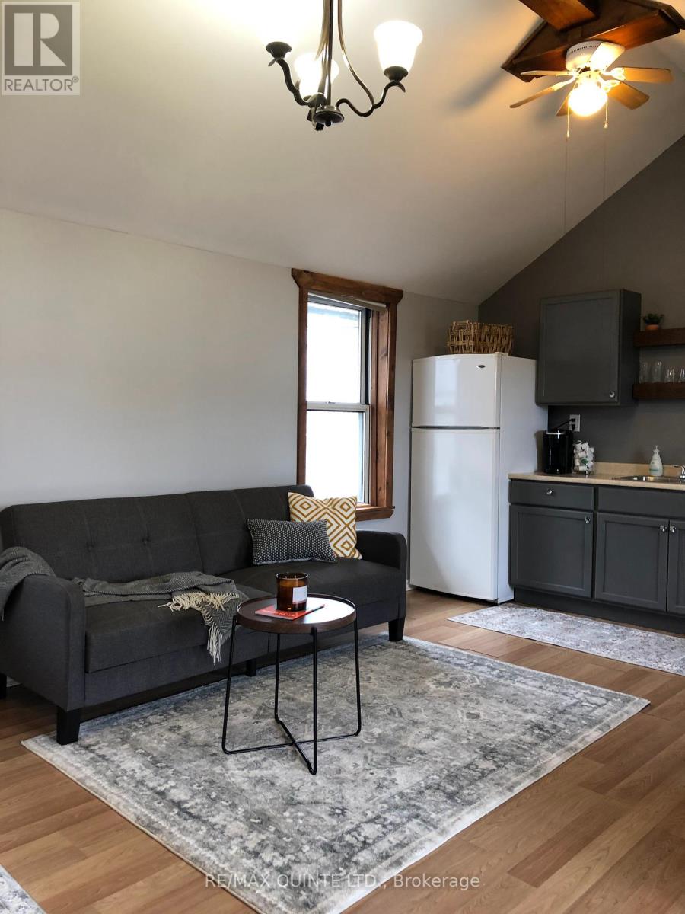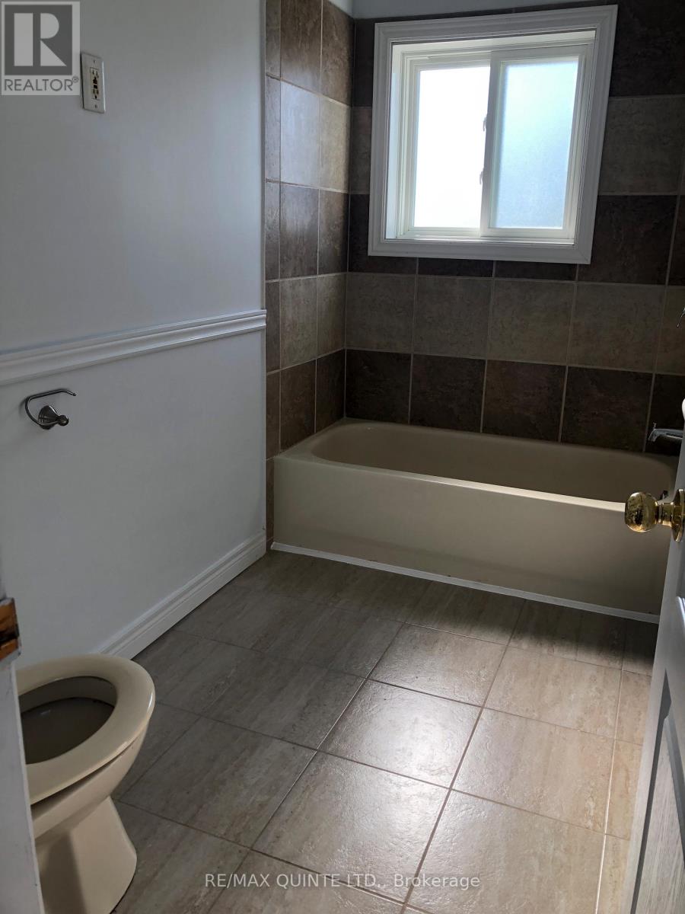82 Moira Street E Belleville, Ontario K8P 2S3
$449,900
Main Unit Vacant, Immediate Occupancy. This beautifully renovated duplex offers an incredible opportunity for first-time buyers, investors, or anyone seeking an in-law suite setup. Thoughtfully updated, with a newer furnace, flooring, bathroom, kitchen, paint, and more, this home is move-in ready and full of modern touches.The standout feature is the self-contained in-law suite, complete with a separate entrance, kitchen, bathroom, and private deck plus a soundproof separation wall for added comfort and privacy. Whether you're looking to accommodate family or generate rental income, the flexibility here is unmatched.Enjoy peaceful views of the Moira River and walking paths right across the street, all while living in a quiet, central Belleville location close to shopping, restaurants, schools, and more. Back unit is tenant-occupied by a shift worker at $1,200 per month; 24-48 hours' notice is required for showings. The main unit is vacant and 2 storeys. (id:61445)
Property Details
| MLS® Number | X12141409 |
| Property Type | Single Family |
| Community Name | Belleville Ward |
Building
| BathroomTotal | 2 |
| BedroomsAboveGround | 3 |
| BedroomsTotal | 3 |
| Appliances | Dryer, Two Stoves, Washer, Two Refrigerators |
| BasementDevelopment | Unfinished |
| BasementType | Crawl Space (unfinished) |
| ConstructionStyleAttachment | Detached |
| ExteriorFinish | Aluminum Siding, Vinyl Siding |
| FoundationType | Block |
| HeatingFuel | Natural Gas |
| HeatingType | Forced Air |
| StoriesTotal | 2 |
| SizeInterior | 1100 - 1500 Sqft |
| Type | House |
| UtilityWater | Municipal Water |
Parking
| Detached Garage | |
| Garage |
Land
| Acreage | No |
| FenceType | Fenced Yard |
| Sewer | Sanitary Sewer |
| SizeDepth | 90 Ft |
| SizeFrontage | 27 Ft |
| SizeIrregular | 27 X 90 Ft ; 27 X 90 Irreg |
| SizeTotalText | 27 X 90 Ft ; 27 X 90 Irreg|under 1/2 Acre |
| ZoningDescription | R4 |
Rooms
| Level | Type | Length | Width | Dimensions |
|---|---|---|---|---|
| Second Level | Primary Bedroom | 4.03 m | 2.74 m | 4.03 m x 2.74 m |
| Second Level | Bedroom | 4.14 m | 2.26 m | 4.14 m x 2.26 m |
| Second Level | Bedroom | 2.79 m | 2.28 m | 2.79 m x 2.28 m |
| Main Level | Other | 4.74 m | 2.43 m | 4.74 m x 2.43 m |
| Main Level | Living Room | 4.77 m | 3.63 m | 4.77 m x 3.63 m |
| Main Level | Kitchen | 4.69 m | 3.73 m | 4.69 m x 3.73 m |
| Main Level | Family Room | 5.15 m | 3.4 m | 5.15 m x 3.4 m |
| Main Level | Living Room | 2.79 m | 1.19 m | 2.79 m x 1.19 m |
Interested?
Contact us for more information
Tim Mckinney
Salesperson
Alexandra Hainse
Salesperson


