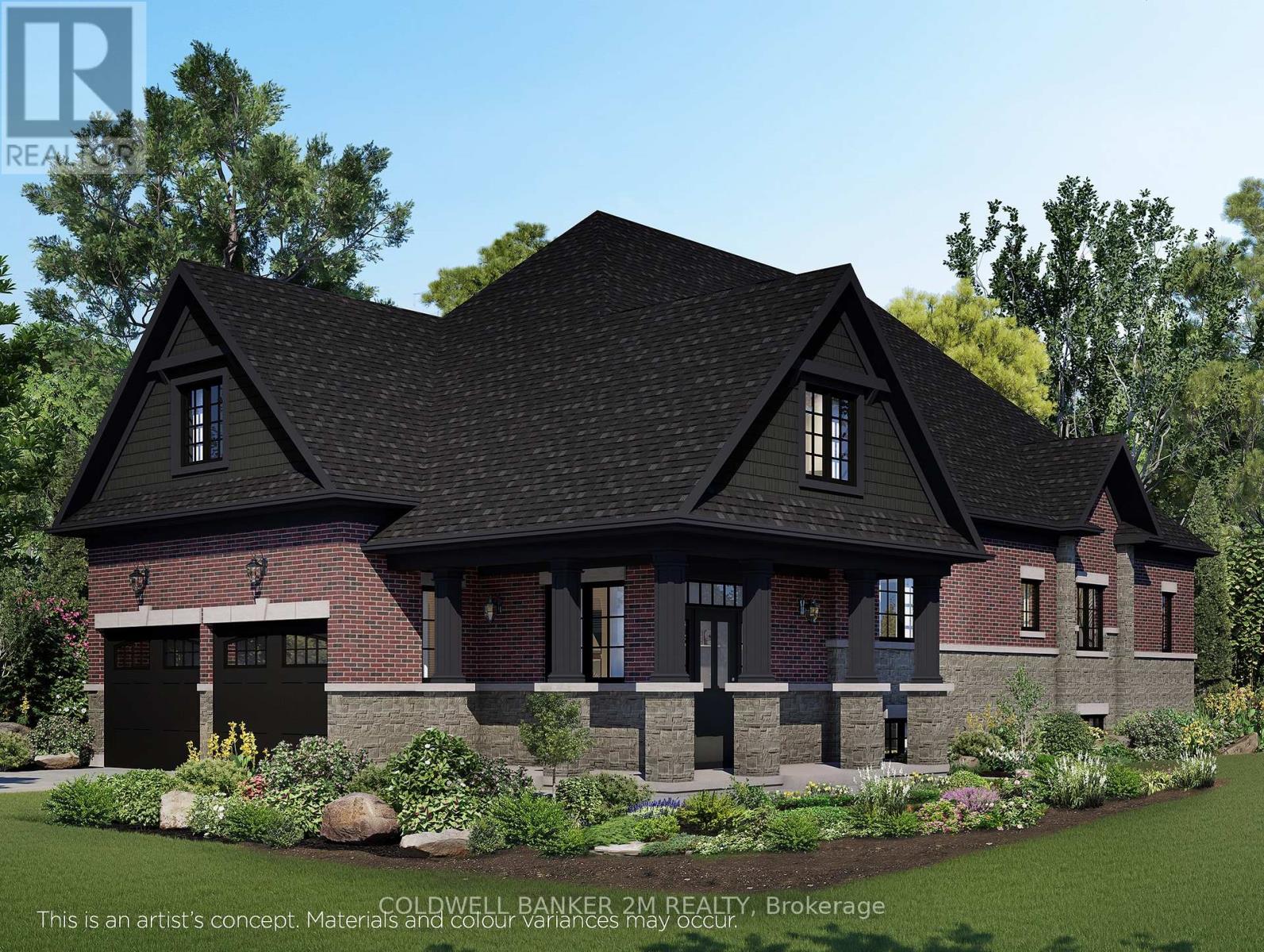2050 Rudell Road Clarington, Ontario L1B 0L3
$1,559,990
Welcome to this elegant 2-bedroom bungalow located in an established neighbourhood in the heart of Newcastle. Built by Delta-Rae Homes, this home offers quality craftsmanship, thoughtful design, and open concept layout. Step inside to find 10-foot smooth ceilings and a spacious, airy main floor thats perfect for both everyday living and entertaining. The kitchen and all bathroom vanities feature quartz countertops from the builders premium standard selections, combining style and durability. Enjoy the convenience of a main floor laundry room and quality finishes throughout, from the flooring to the trim work. Every detail reflects the care and craftsmanship Delta-Rae is known for. With your purchase, youll receive one premium builder upgrade package, selected from a variety of exclusive options. Youll also have the chance to choose from a range of upgrades and finishes to make the home your own. Located within close proximity to the great neighbourhood amenities, public transit , schools and access to Hwy 115 and 401. ** This is a linked property.** (id:61445)
Property Details
| MLS® Number | E12140950 |
| Property Type | Single Family |
| Community Name | Newcastle |
| ParkingSpaceTotal | 4 |
Building
| BathroomTotal | 2 |
| BedroomsAboveGround | 2 |
| BedroomsTotal | 2 |
| ArchitecturalStyle | Bungalow |
| BasementDevelopment | Unfinished |
| BasementType | N/a (unfinished) |
| ConstructionStyleAttachment | Detached |
| ExteriorFinish | Brick, Stone |
| FireplacePresent | Yes |
| FlooringType | Hardwood, Porcelain Tile, Carpeted |
| FoundationType | Poured Concrete |
| HeatingFuel | Natural Gas |
| HeatingType | Forced Air |
| StoriesTotal | 1 |
| SizeInterior | 1500 - 2000 Sqft |
| Type | House |
| UtilityWater | Municipal Water |
Parking
| Garage |
Land
| Acreage | No |
| Sewer | Sanitary Sewer |
| SizeDepth | 28.38 M |
| SizeFrontage | 11.93 M |
| SizeIrregular | 11.9 X 28.4 M ; 11.93x33.39x17.01x28.55 |
| SizeTotalText | 11.9 X 28.4 M ; 11.93x33.39x17.01x28.55 |
Rooms
| Level | Type | Length | Width | Dimensions |
|---|---|---|---|---|
| Main Level | Living Room | 3.35 m | 4.45 m | 3.35 m x 4.45 m |
| Main Level | Kitchen | 3.35 m | 4.45 m | 3.35 m x 4.45 m |
| Main Level | Great Room | 5.79 m | 4.45 m | 5.79 m x 4.45 m |
| Main Level | Primary Bedroom | 4.57 m | 3.84 m | 4.57 m x 3.84 m |
| Main Level | Bedroom 2 | 4.57 m | 3.35 m | 4.57 m x 3.35 m |
Utilities
| Sewer | Installed |
https://www.realtor.ca/real-estate/28296049/2050-rudell-road-clarington-newcastle-newcastle
Interested?
Contact us for more information
Tony Fugnitto
Salesperson
231 Simcoe Street North
Oshawa, Ontario L1G 4T1
Amanda Langstaff
Broker
231 Simcoe Street North
Oshawa, Ontario L1G 4T1



