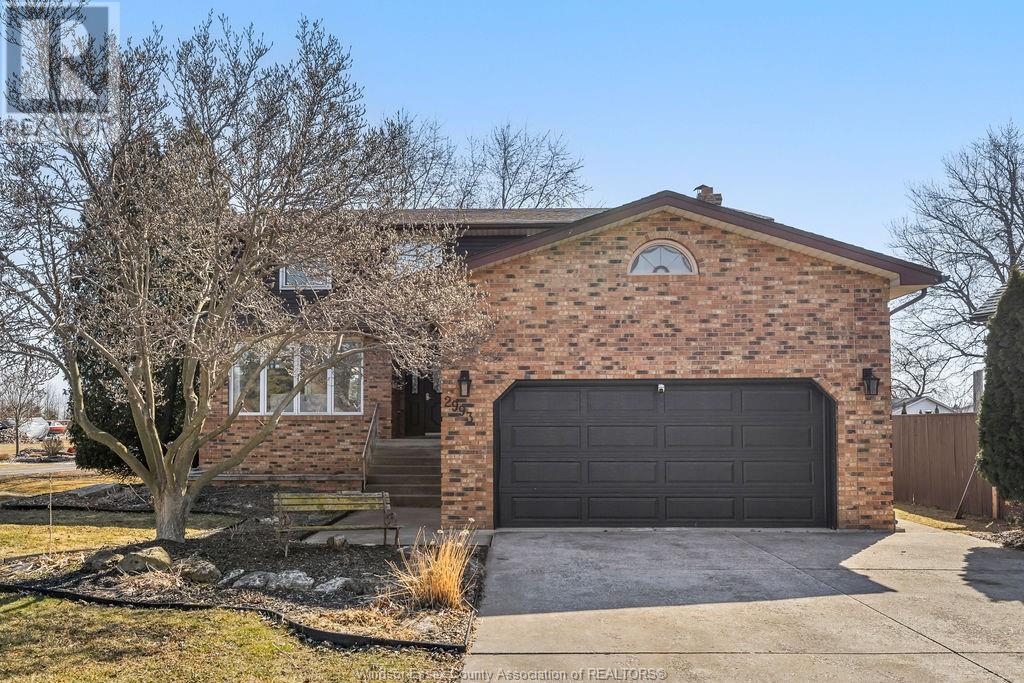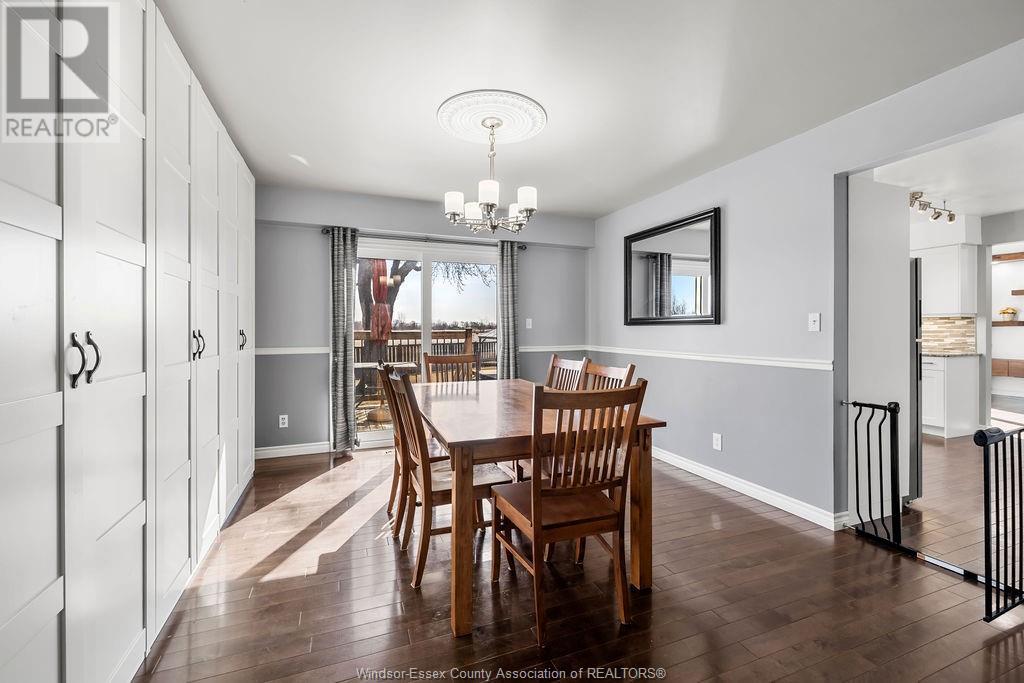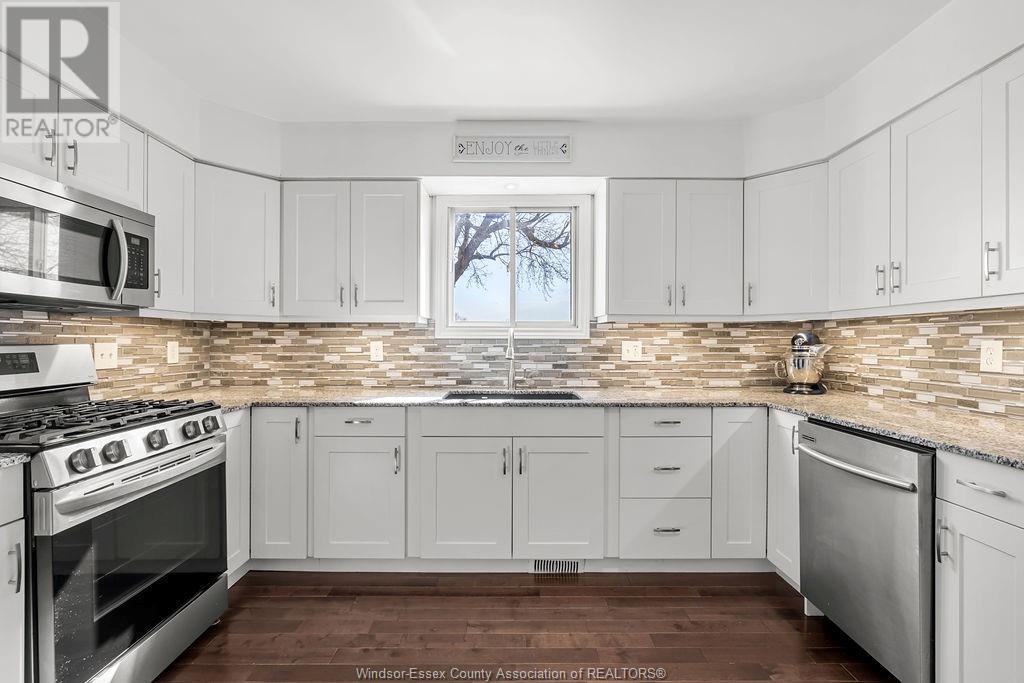2993 Front Road Lasalle, Ontario N9J 2P1
$749,900
Located in a sought after area, this impressive two storey home offers approximately 2300 sq. ft of well appointed living space. Featuring 4 spacious bedrooms on the upper level, plus 2 additional bedrooms in the fully finished basement, this home is perfect for large or growing families. The main floor boasts a formal living room, dining room, updated kitchen and second living area with a beautiful fireplace creating a cozy, inviting atmosphere. The basement includes a separate grade entrance and tons of potential with a second kitchen, and living space great for rental income or an in-law suite. With 2.5 bathrooms and numerous updates throughout, this home ensures both comfort and functionality. Situated on an extra large, private lot with no rear neighbours, you can enjoy serene, unobstructed views and ample outdoor space. Ideally located minutes from all amenities, recreational facilities, top-notch school districts, and major transportation routes. Full Inspection Report Available (id:61445)
Property Details
| MLS® Number | 25011910 |
| Property Type | Single Family |
| Features | Double Width Or More Driveway, Concrete Driveway, Finished Driveway, Front Driveway |
Building
| BathroomTotal | 3 |
| BedroomsAboveGround | 4 |
| BedroomsBelowGround | 2 |
| BedroomsTotal | 6 |
| Appliances | Dishwasher, Dryer, Washer, Two Stoves, Two Refrigerators |
| ConstructedDate | 1985 |
| ConstructionStyleAttachment | Detached |
| CoolingType | Central Air Conditioning |
| ExteriorFinish | Aluminum/vinyl, Brick |
| FireplaceFuel | Gas |
| FireplacePresent | Yes |
| FireplaceType | Direct Vent |
| FlooringType | Carpeted, Ceramic/porcelain, Hardwood, Laminate |
| FoundationType | Block |
| HalfBathTotal | 1 |
| HeatingFuel | Natural Gas |
| HeatingType | Forced Air, Furnace |
| StoriesTotal | 2 |
| SizeInterior | 2300 Sqft |
| TotalFinishedArea | 2300 Sqft |
| Type | House |
Parking
| Attached Garage | |
| Garage | |
| Inside Entry |
Land
| Acreage | No |
| FenceType | Fence |
| LandscapeFeatures | Landscaped |
| Sewer | Septic System |
| SizeIrregular | 71.55x233.95 |
| SizeTotalText | 71.55x233.95 |
| ZoningDescription | Res |
Rooms
| Level | Type | Length | Width | Dimensions |
|---|---|---|---|---|
| Second Level | 4pc Bathroom | Measurements not available | ||
| Second Level | Bedroom | Measurements not available | ||
| Second Level | Bedroom | Measurements not available | ||
| Second Level | Bedroom | Measurements not available | ||
| Second Level | 3pc Ensuite Bath | Measurements not available | ||
| Second Level | Primary Bedroom | Measurements not available | ||
| Basement | Utility Room | Measurements not available | ||
| Basement | Storage | Measurements not available | ||
| Basement | Kitchen | Measurements not available | ||
| Basement | Bedroom | Measurements not available | ||
| Basement | Bedroom | Measurements not available | ||
| Main Level | Laundry Room | Measurements not available | ||
| Main Level | 2pc Bathroom | Measurements not available | ||
| Main Level | Family Room/fireplace | Measurements not available | ||
| Main Level | Kitchen | Measurements not available | ||
| Main Level | Dining Room | Measurements not available | ||
| Main Level | Living Room | Measurements not available |
https://www.realtor.ca/real-estate/28302178/2993-front-road-lasalle
Interested?
Contact us for more information
Ashley Sweet
Sales Person
59 Eugenie St. East
Windsor, Ontario N8X 2X9
Patricia Pedreira
Broker
59 Eugenie St. East
Windsor, Ontario N8X 2X9
Kaija Karmiste
Sales Person
5444 Tecumseh Road East
Windsor, Ontario N8T 1C7










































