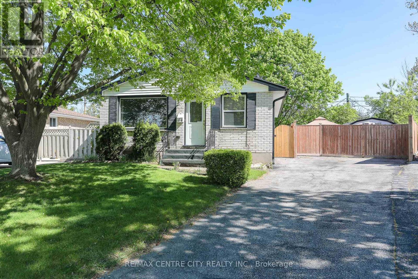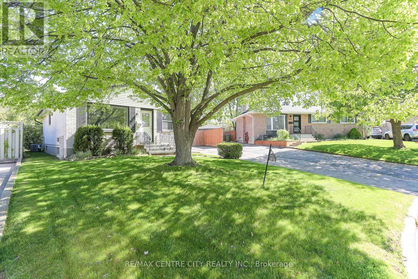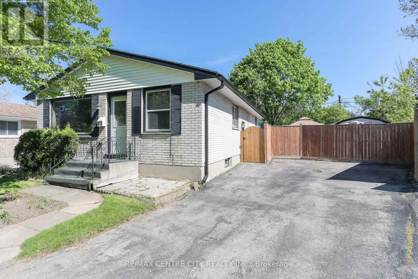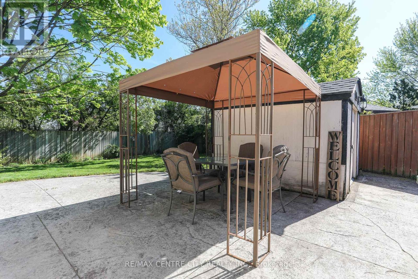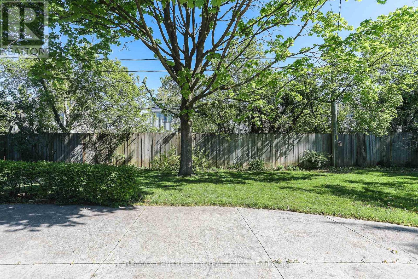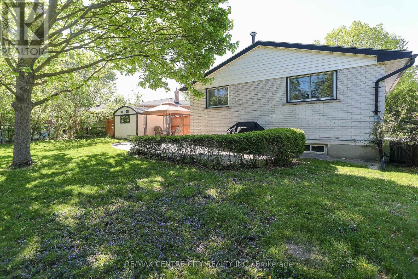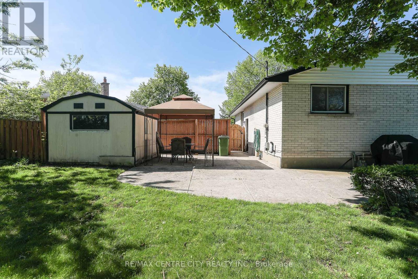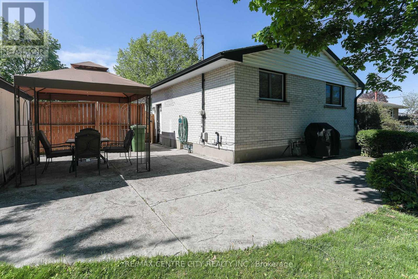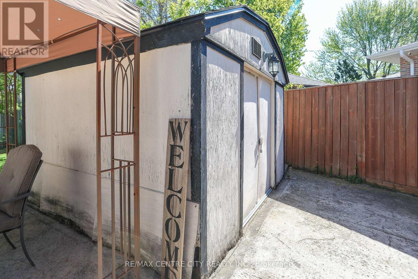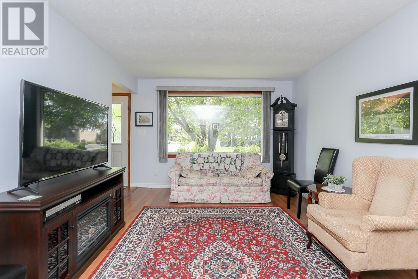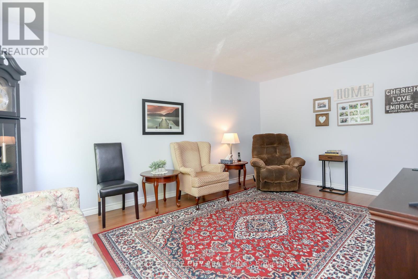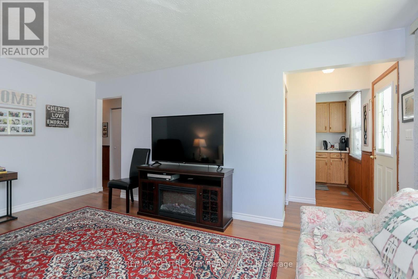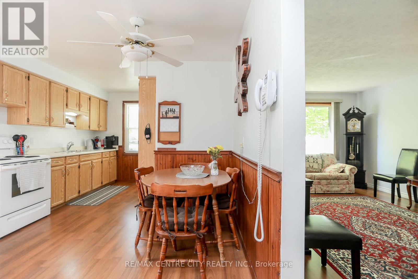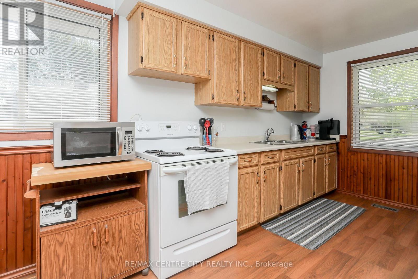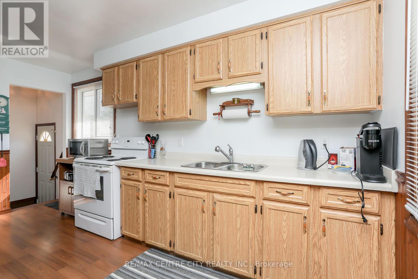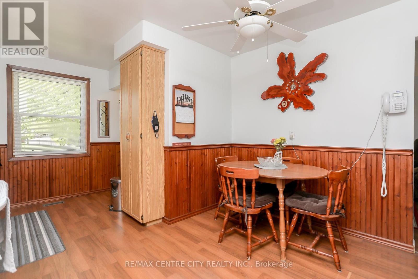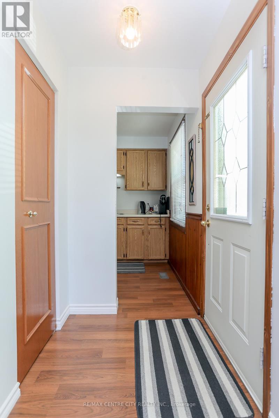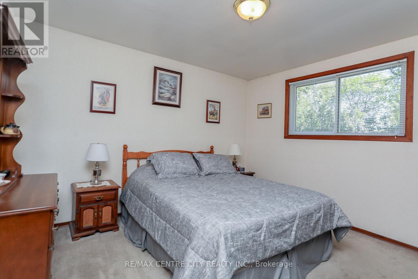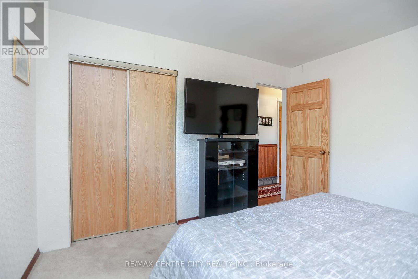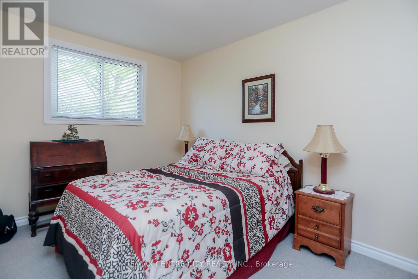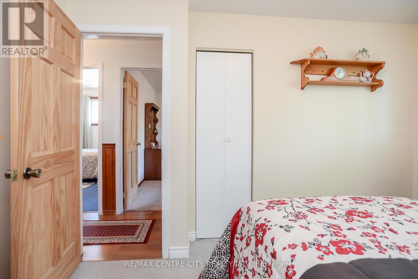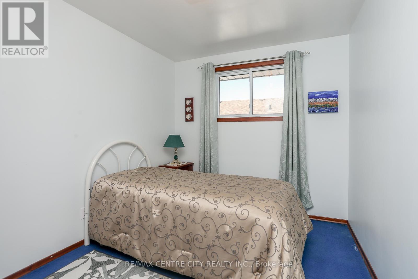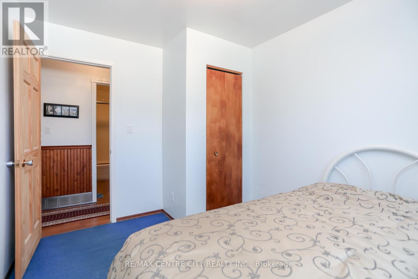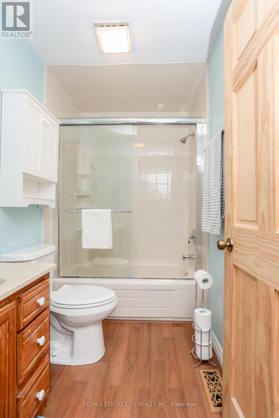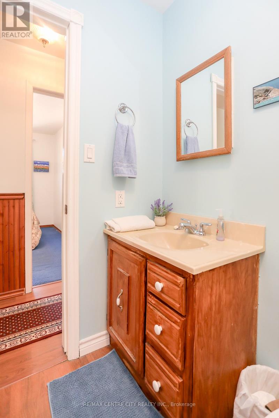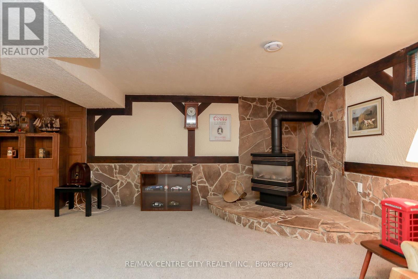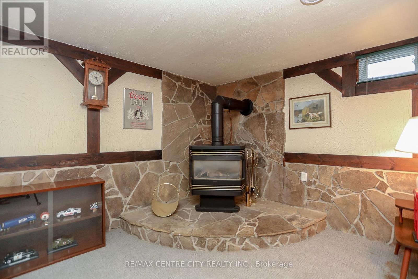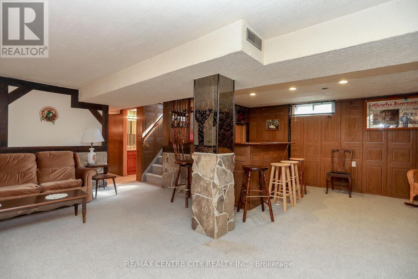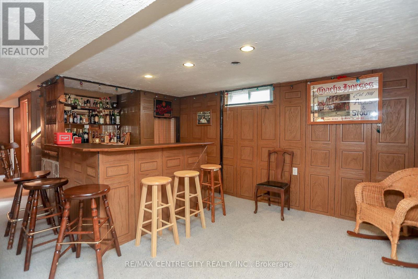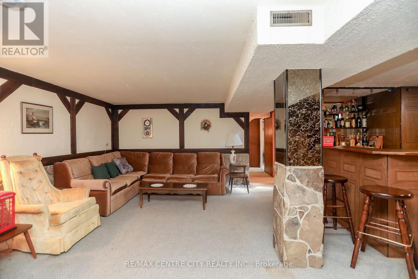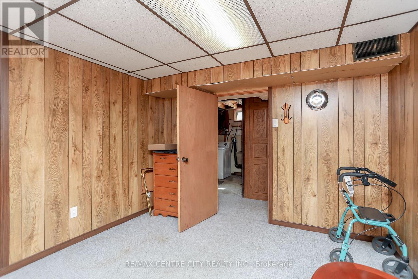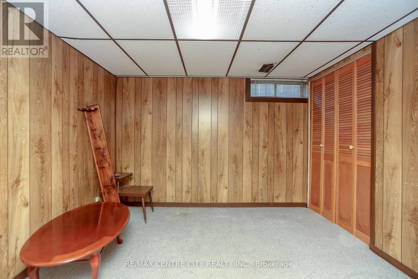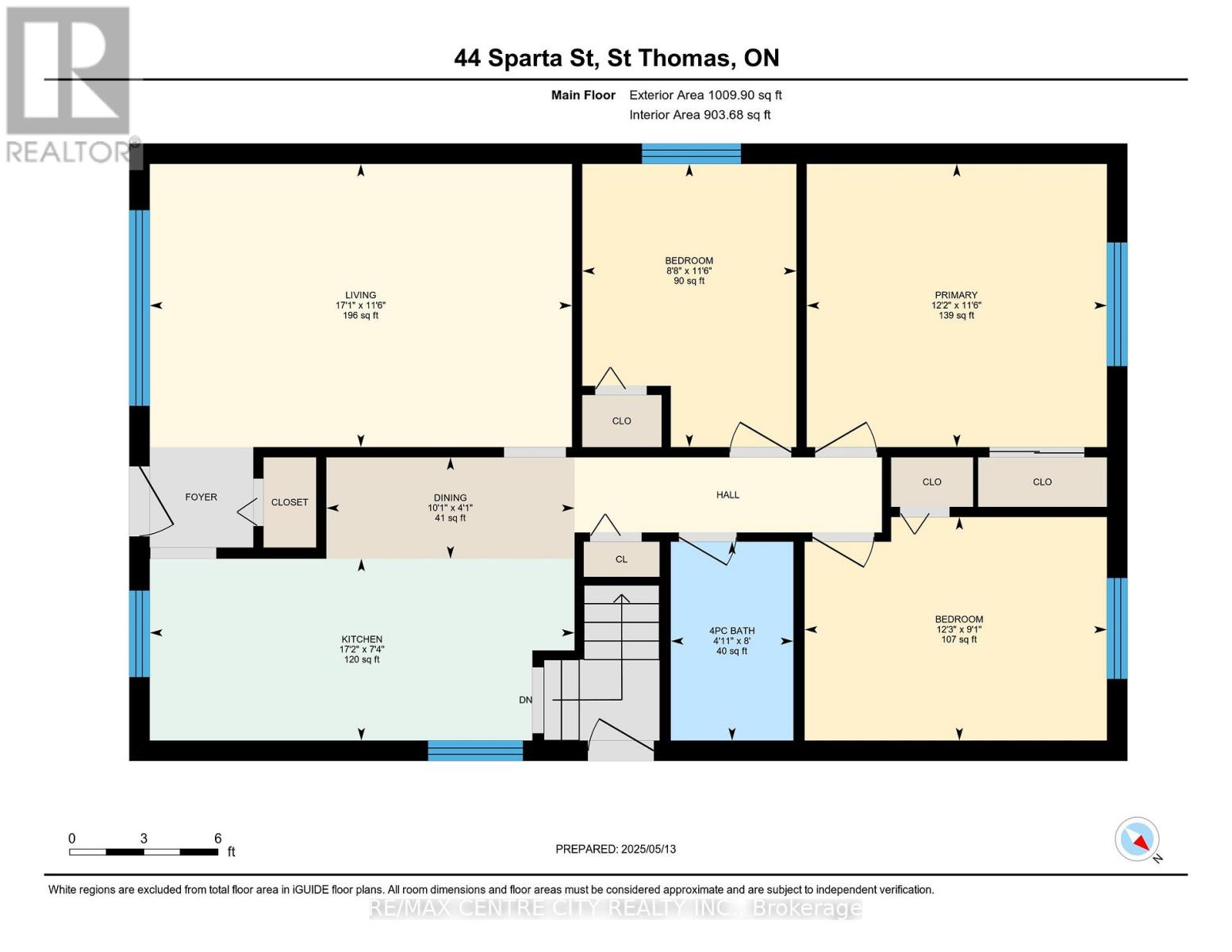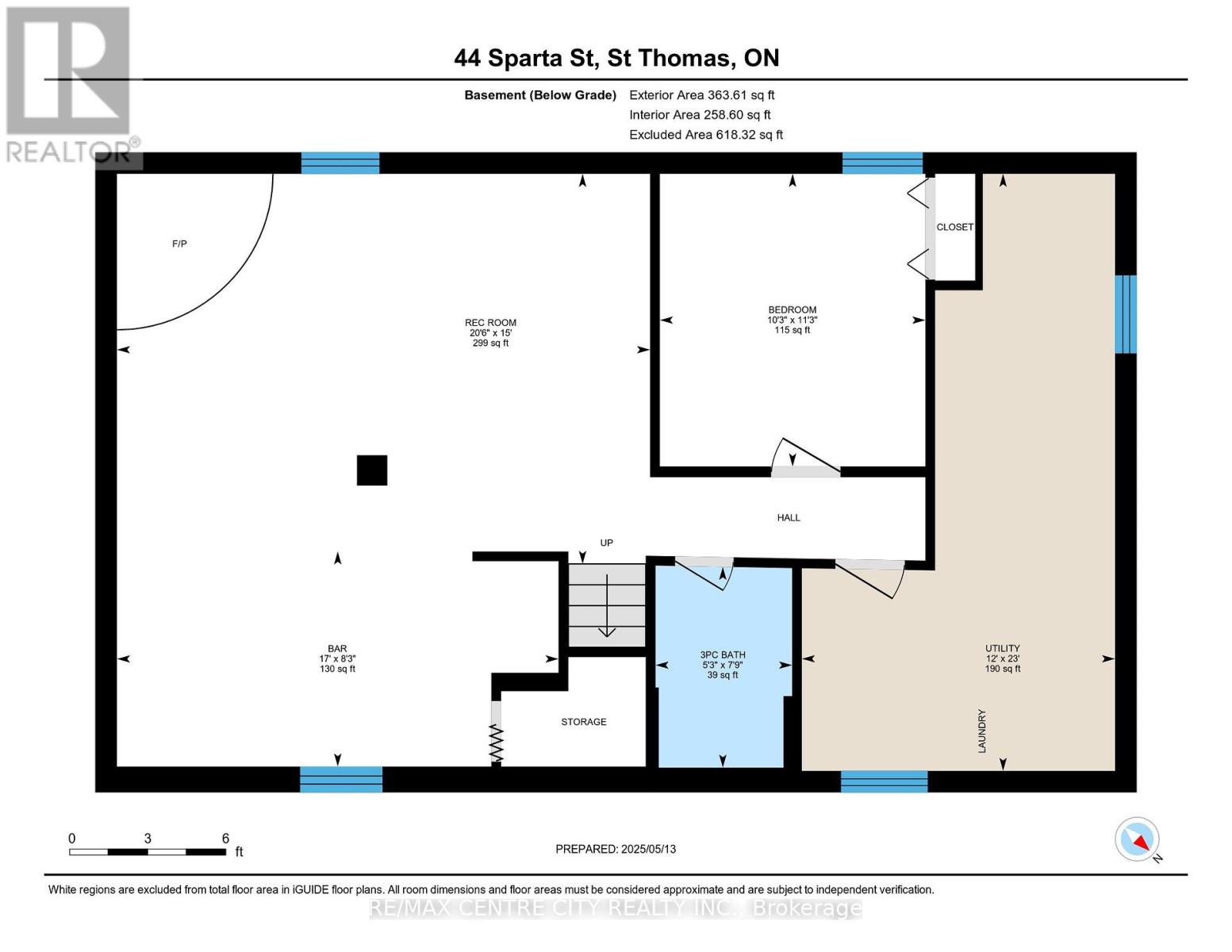44 Sparta Street St. Thomas, Ontario N5R 5G9
$515,000
Well maintained bungalow situated on a pie-shaped lot in a mature neighbourhood. This solid brick home offers opportunities for a variety of home buyer's offering 3 bedrooms on the main floor, 2 bathrooms, a large finished basement with a rec-room with a gas fireplace, bar, and a den/future bedroom. New A/C approx. 2022. Vinyl replacement windows. This unique property features room to park 4 cars, a wide backyard with mature trees, a large stamped concrete patio, a gazebo, and storage shed. (id:61445)
Property Details
| MLS® Number | X12146150 |
| Property Type | Single Family |
| Community Name | St. Thomas |
| EquipmentType | Water Heater |
| ParkingSpaceTotal | 4 |
| RentalEquipmentType | Water Heater |
| Structure | Patio(s) |
Building
| BathroomTotal | 2 |
| BedroomsAboveGround | 3 |
| BedroomsBelowGround | 1 |
| BedroomsTotal | 4 |
| Age | 51 To 99 Years |
| Amenities | Fireplace(s) |
| Appliances | Barbeque, Dryer, Stove, Washer, Window Coverings, Refrigerator |
| ArchitecturalStyle | Bungalow |
| BasementDevelopment | Partially Finished |
| BasementType | Full (partially Finished) |
| ConstructionStyleAttachment | Detached |
| CoolingType | Central Air Conditioning |
| ExteriorFinish | Brick |
| FireProtection | Smoke Detectors |
| FireplacePresent | Yes |
| FireplaceTotal | 1 |
| FireplaceType | Insert |
| FoundationType | Poured Concrete |
| HeatingFuel | Natural Gas |
| HeatingType | Forced Air |
| StoriesTotal | 1 |
| SizeInterior | 700 - 1100 Sqft |
| Type | House |
| UtilityWater | Municipal Water |
Parking
| No Garage |
Land
| Acreage | No |
| FenceType | Fully Fenced, Fenced Yard |
| Sewer | Sanitary Sewer |
| SizeDepth | 101 Ft ,8 In |
| SizeFrontage | 39 Ft ,8 In |
| SizeIrregular | 39.7 X 101.7 Ft |
| SizeTotalText | 39.7 X 101.7 Ft |
| ZoningDescription | R1 |
Rooms
| Level | Type | Length | Width | Dimensions |
|---|---|---|---|---|
| Basement | Bathroom | 2.35 m | 1.6 m | 2.35 m x 1.6 m |
| Basement | Bedroom 3 | 3.43 m | 3.11 m | 3.43 m x 3.11 m |
| Basement | Recreational, Games Room | 4.57 m | 6.25 m | 4.57 m x 6.25 m |
| Main Level | Bathroom | 2.45 m | 1.51 m | 2.45 m x 1.51 m |
| Main Level | Bedroom | 2.76 m | 3.73 m | 2.76 m x 3.73 m |
| Main Level | Bedroom 2 | 3.49 m | 2.64 m | 3.49 m x 2.64 m |
| Main Level | Dining Room | 1.25 m | 3.06 m | 1.25 m x 3.06 m |
| Main Level | Living Room | 3.49 m | 5.21 m | 3.49 m x 5.21 m |
| Main Level | Primary Bedroom | 3.49 m | 3.7 m | 3.49 m x 3.7 m |
https://www.realtor.ca/real-estate/28307772/44-sparta-street-st-thomas-st-thomas
Interested?
Contact us for more information
Joe Mavretic
Salesperson
Rosalynd Ayres
Salesperson

