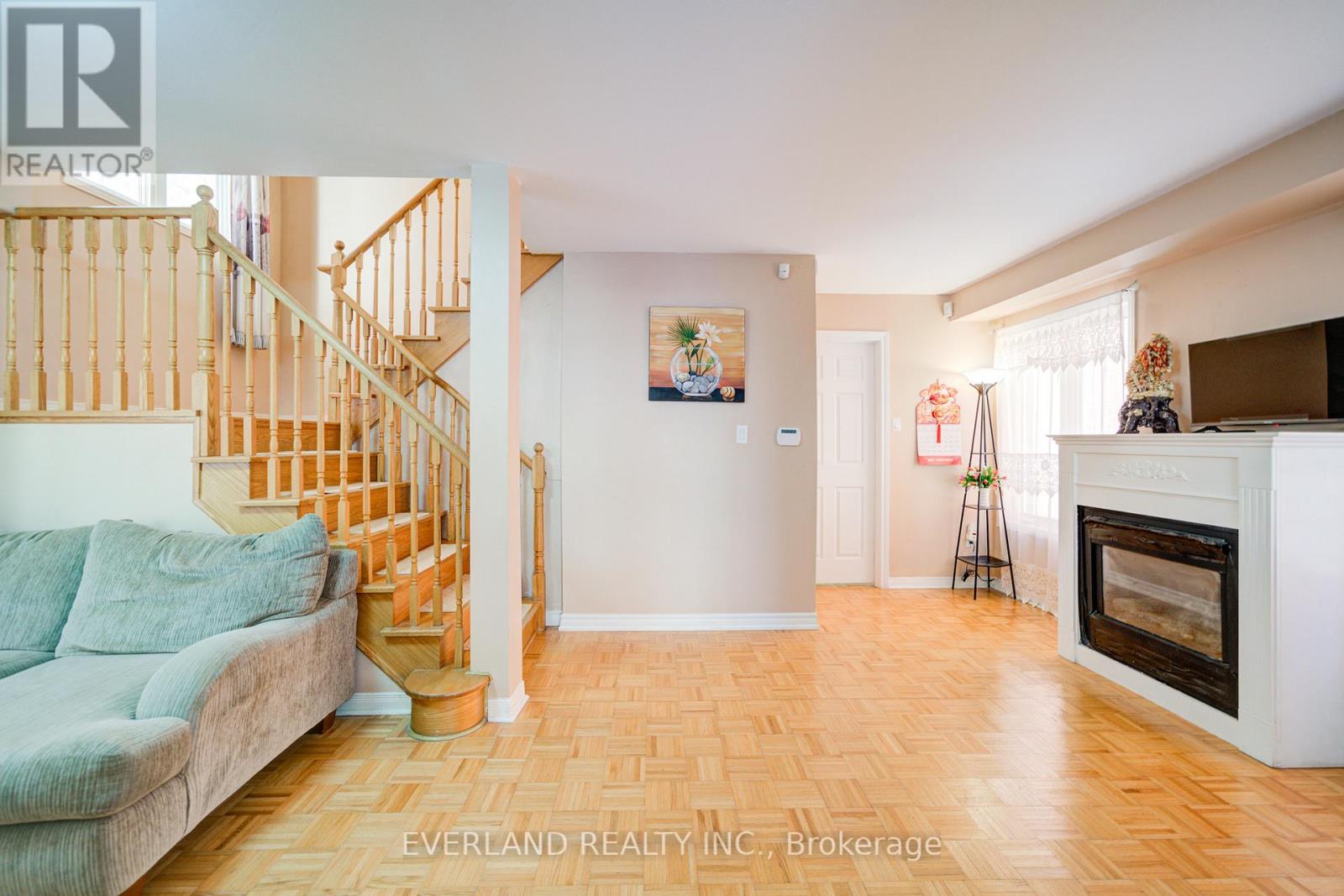43 Kayla Crescent Vaughan, Ontario L6A 3P6
5 Bedroom
4 Bathroom
1500 - 2000 sqft
Fireplace
Central Air Conditioning
Forced Air
$1,280,000
Location! Location! An Absolutely Stunning 4 Bedrooms, 4 Washrooms, Finished Basement With Full Kitchen and Full Bathroom, Built In Single Car Garage With Remote Control & Space For 3 Cars. Walk To The Best Catholic And Public Schools In The Area, "The Wonderland"!!! , Hospital, Hwy 400 Just Minute Away. Seller sepnd $$$ on upgrade the Storm doors, Driveway and back yard interlocking. (id:61445)
Property Details
| MLS® Number | N12146102 |
| Property Type | Single Family |
| Community Name | Maple |
| AmenitiesNearBy | Park, Public Transit, Schools |
| CommunityFeatures | Community Centre |
| ParkingSpaceTotal | 3 |
Building
| BathroomTotal | 4 |
| BedroomsAboveGround | 4 |
| BedroomsBelowGround | 1 |
| BedroomsTotal | 5 |
| Age | 16 To 30 Years |
| Appliances | Garage Door Opener Remote(s), Dishwasher, Dryer, Stove, Washer, Window Coverings, Refrigerator |
| BasementDevelopment | Finished |
| BasementFeatures | Apartment In Basement |
| BasementType | N/a (finished) |
| ConstructionStyleAttachment | Detached |
| CoolingType | Central Air Conditioning |
| ExteriorFinish | Brick |
| FireplacePresent | Yes |
| FlooringType | Ceramic, Laminate, Parquet |
| FoundationType | Concrete |
| HalfBathTotal | 1 |
| HeatingFuel | Natural Gas |
| HeatingType | Forced Air |
| StoriesTotal | 2 |
| SizeInterior | 1500 - 2000 Sqft |
| Type | House |
| UtilityWater | Municipal Water, Community Water System |
Parking
| Garage |
Land
| Acreage | No |
| FenceType | Fenced Yard |
| LandAmenities | Park, Public Transit, Schools |
| Sewer | Sanitary Sewer |
| SizeDepth | 101 Ft ,1 In |
| SizeFrontage | 29 Ft ,6 In |
| SizeIrregular | 29.5 X 101.1 Ft |
| SizeTotalText | 29.5 X 101.1 Ft |
Rooms
| Level | Type | Length | Width | Dimensions |
|---|---|---|---|---|
| Second Level | Primary Bedroom | 4.26 m | 3.05 m | 4.26 m x 3.05 m |
| Second Level | Bedroom 2 | 3.65 m | 3.05 m | 3.65 m x 3.05 m |
| Second Level | Bedroom 3 | 3.23 m | 2.43 m | 3.23 m x 2.43 m |
| Second Level | Bedroom 4 | 2.43 m | 2.43 m | 2.43 m x 2.43 m |
| Basement | Kitchen | 2.43 m | 2.43 m | 2.43 m x 2.43 m |
| Basement | Recreational, Games Room | 5.66 m | 2.45 m | 5.66 m x 2.45 m |
| Basement | Cold Room | 2.75 m | 1.1 m | 2.75 m x 1.1 m |
| Basement | Bedroom 5 | 2.96 m | 2.43 m | 2.96 m x 2.43 m |
| Main Level | Kitchen | 2.95 m | 2.46 m | 2.95 m x 2.46 m |
| Main Level | Dining Room | 3.66 m | 3.05 m | 3.66 m x 3.05 m |
| Main Level | Living Room | 6 m | 4.45 m | 6 m x 4.45 m |
| Main Level | Foyer | 1.83 m | 1.18 m | 1.83 m x 1.18 m |
Utilities
| Cable | Installed |
| Sewer | Installed |
https://www.realtor.ca/real-estate/28307739/43-kayla-crescent-vaughan-maple-maple
Interested?
Contact us for more information
Zhi Guo Yang
Salesperson
Everland Realty Inc.
350 Hwy 7 East #ph1
Richmond Hill, Ontario L4B 3N2
350 Hwy 7 East #ph1
Richmond Hill, Ontario L4B 3N2






































