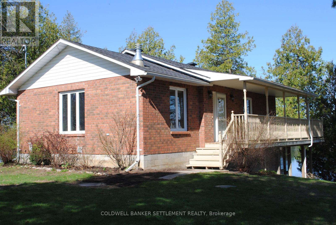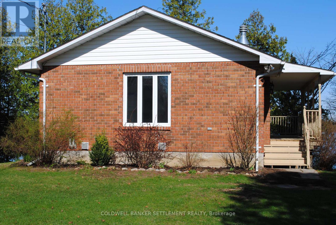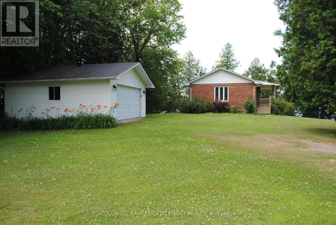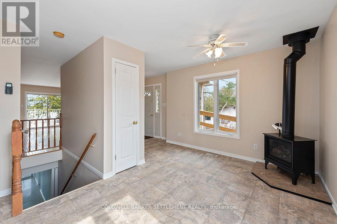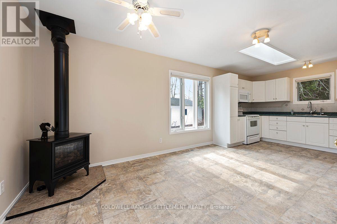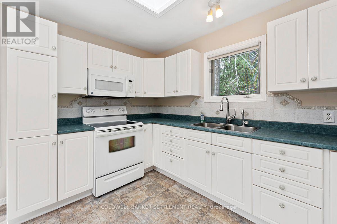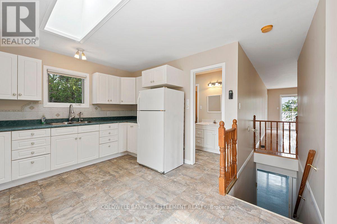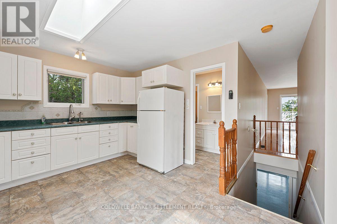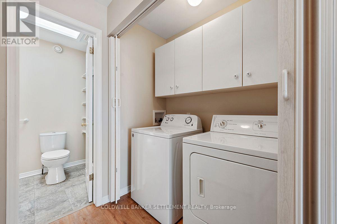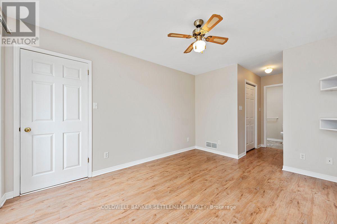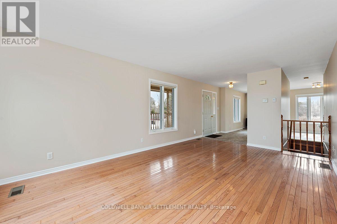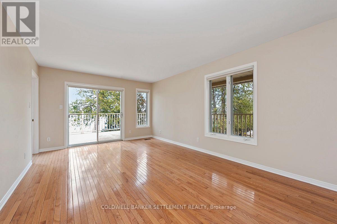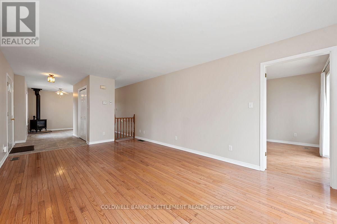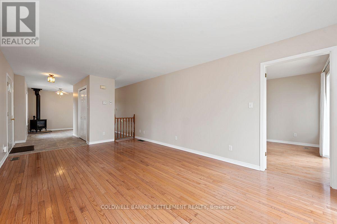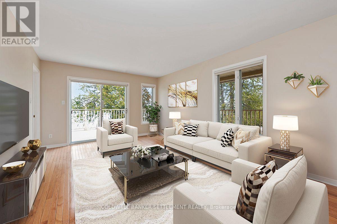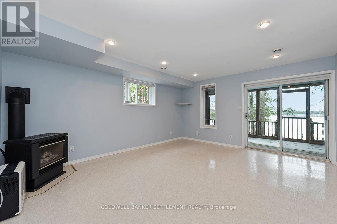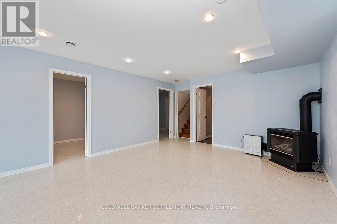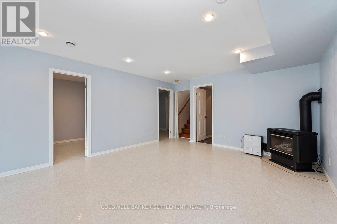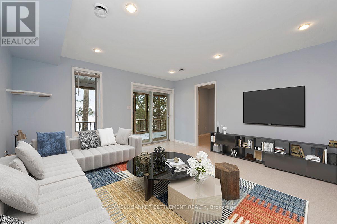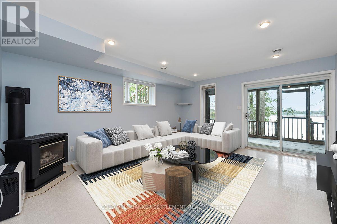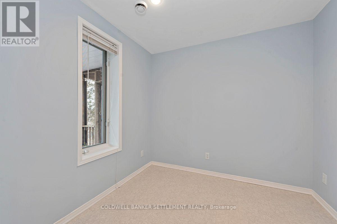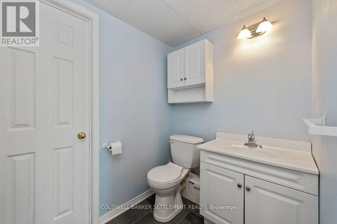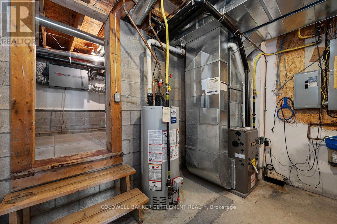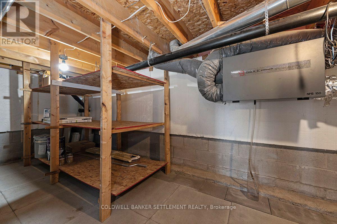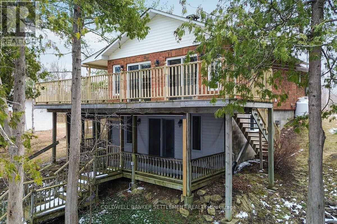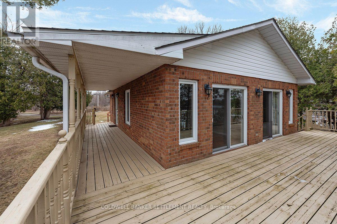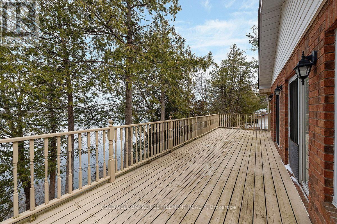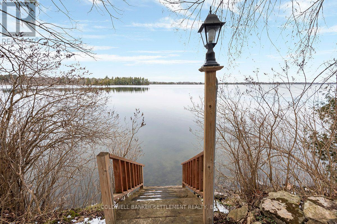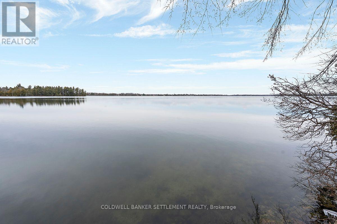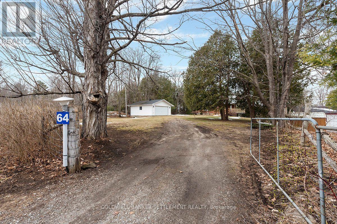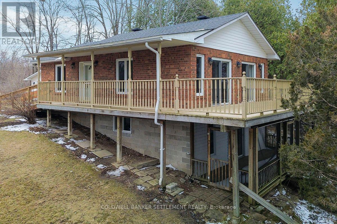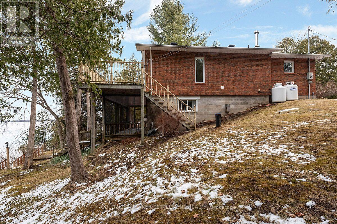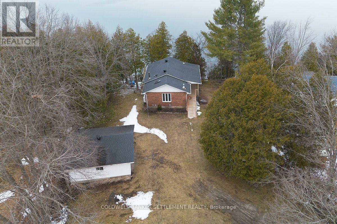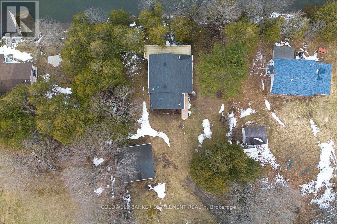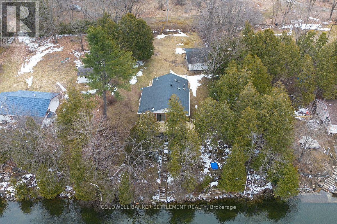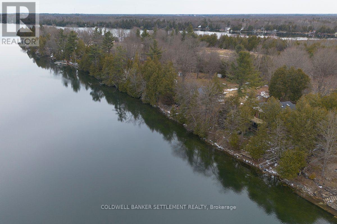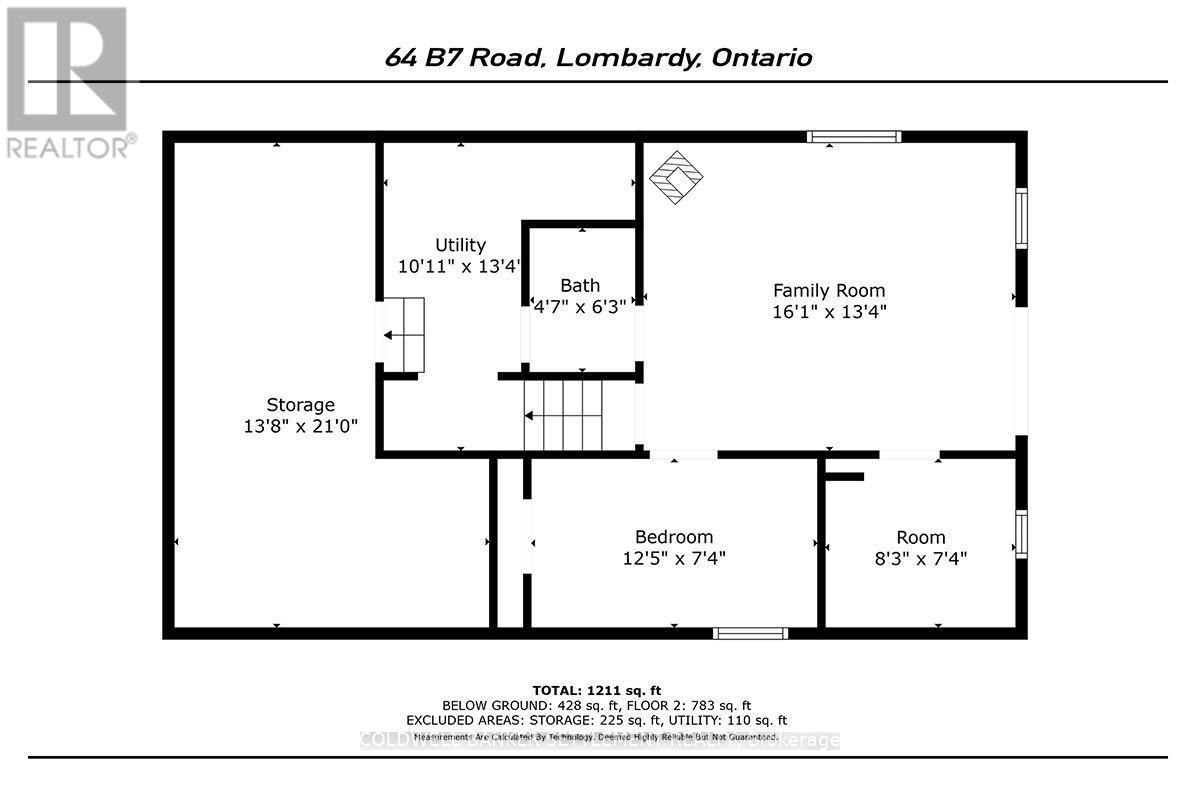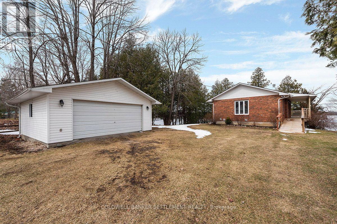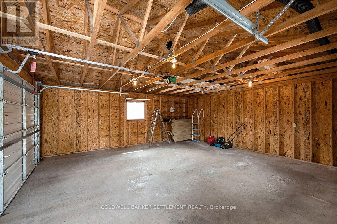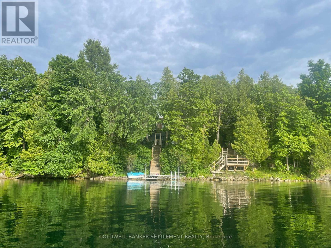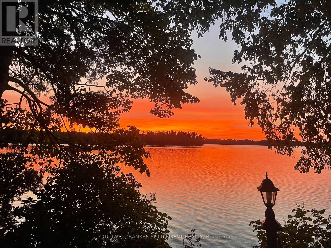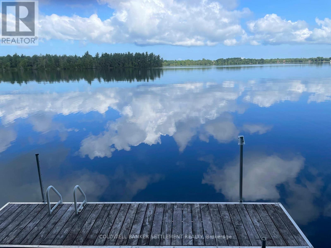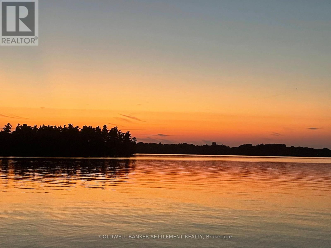64 B7 Road Rideau Lakes, Ontario K0G 1L0
$809,000
Welcome to Bass Lake. This lovely lake sits snug between the Big Rideau and Otter Lake and offers a quiet retreat for residents wanting to enjoy waterfront living at its best with great swimming, boating, fishing and beautiful sunsets. This 3-bedroom brick bungalow is easily maintained, with generous sized decks on the lake side facing west and a screened in sitting area perfect for enjoying those warm summer evenings with friends. There are lovely hardwood floors on the main level with a propane fireplace in the kitchen area and a 2nd propane fireplace in the lower family room. There is a lakeside walk out from this family room and 2 bedrooms. The primary bedroom on the main level has a three-piece bathroom and walk in closet with laundry. What a beautiful lot, nicely treed with a 2-car garage large enough for a workshop. This home is located in a waterfront area with lots of room for quiet walks on the private road and many trails to explore through the bush. A cottage association maintains B7 road, so it is in great condition and is plowed during the winter. Road association fee is $150.00/year plus a winter plowing charge of $400-$460/year. A nicely maintained home! Move in and get ready to start your summer of fun ! Some pictures are virtually staged. (id:61445)
Property Details
| MLS® Number | X12079180 |
| Property Type | Single Family |
| Community Name | 820 - Rideau Lakes (South Elmsley) Twp |
| Easement | Unknown |
| Features | Flat Site |
| ParkingSpaceTotal | 6 |
| Structure | Deck, Dock |
| ViewType | View Of Water, Lake View, Direct Water View, Unobstructed Water View |
| WaterFrontType | Waterfront |
Building
| BathroomTotal | 2 |
| BedroomsAboveGround | 1 |
| BedroomsBelowGround | 2 |
| BedroomsTotal | 3 |
| Age | 16 To 30 Years |
| Appliances | Water Heater, Garage Door Opener Remote(s) |
| ArchitecturalStyle | Bungalow |
| BasementDevelopment | Finished |
| BasementFeatures | Walk Out |
| BasementType | N/a (finished) |
| ConstructionStyleAttachment | Detached |
| CoolingType | Air Exchanger, Ventilation System |
| ExteriorFinish | Brick |
| FireplacePresent | Yes |
| FireplaceTotal | 2 |
| FoundationType | Block |
| HalfBathTotal | 1 |
| HeatingFuel | Propane |
| HeatingType | Forced Air |
| StoriesTotal | 1 |
| SizeInterior | 700 - 1100 Sqft |
| Type | House |
| UtilityWater | Drilled Well |
Parking
| Detached Garage | |
| Garage |
Land
| AccessType | Private Road, Private Docking |
| Acreage | No |
| FenceType | Fenced Yard |
| Sewer | Septic System |
| SizeDepth | 200 Ft |
| SizeFrontage | 100 Ft |
| SizeIrregular | 100 X 200 Ft |
| SizeTotalText | 100 X 200 Ft|1/2 - 1.99 Acres |
| SurfaceWater | Lake/pond |
| ZoningDescription | Waterfront Residential. |
Rooms
| Level | Type | Length | Width | Dimensions |
|---|---|---|---|---|
| Lower Level | Bathroom | 1.39 m | 2 m | 1.39 m x 2 m |
| Lower Level | Utility Room | 4.165 m | 6.4 m | 4.165 m x 6.4 m |
| Lower Level | Family Room | 4.902 m | 4.064 m | 4.902 m x 4.064 m |
| Lower Level | Bedroom 2 | 3.78 m | 2.235 m | 3.78 m x 2.235 m |
| Lower Level | Bedroom 3 | 2.51 m | 2.235 m | 2.51 m x 2.235 m |
| Main Level | Foyer | 2.57 m | 7.75 m | 2.57 m x 7.75 m |
| Main Level | Dining Room | 3.45 m | 3.93 m | 3.45 m x 3.93 m |
| Main Level | Kitchen | 3.45 m | 2.46 m | 3.45 m x 2.46 m |
| Main Level | Bathroom | 1.47 m | 3.02 m | 1.47 m x 3.02 m |
| Main Level | Laundry Room | 1.84 m | 0.074 m | 1.84 m x 0.074 m |
| Main Level | Other | 1.85 m | 1.19 m | 1.85 m x 1.19 m |
| Main Level | Bedroom | 4.074 m | 3.023 m | 4.074 m x 3.023 m |
Interested?
Contact us for more information
Dale Mccabe
Salesperson
2 Wilson Street East
Perth, Ontario K7H 1L2
Cathie Mccabe
Salesperson
2 Wilson Street East
Perth, Ontario K7H 1L2

