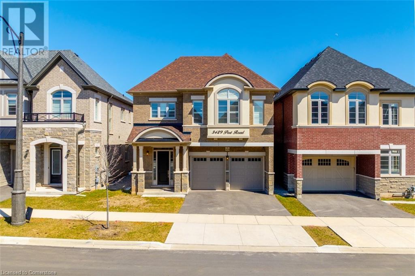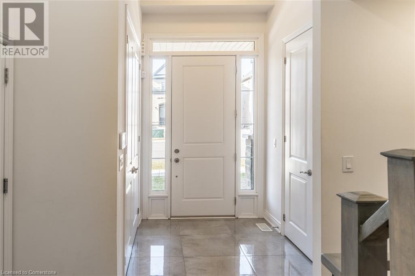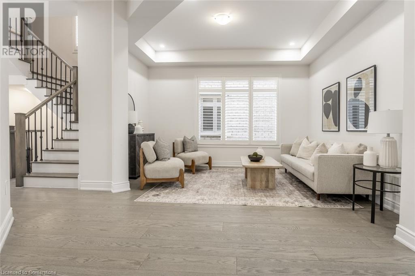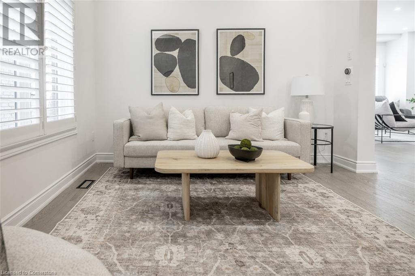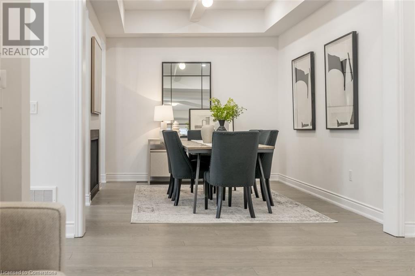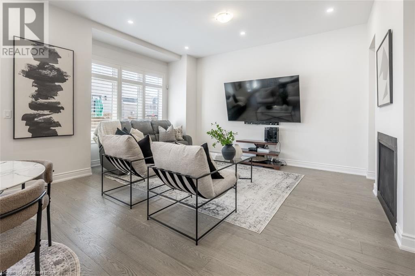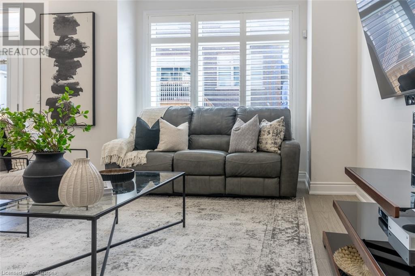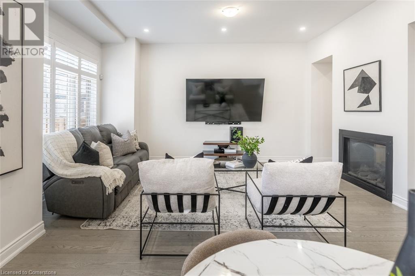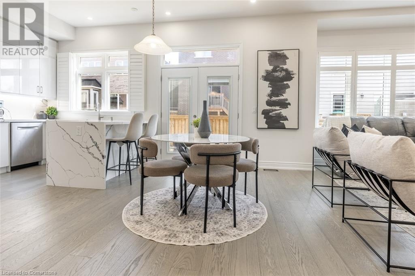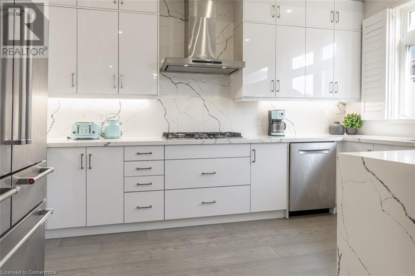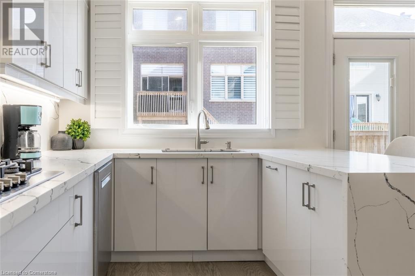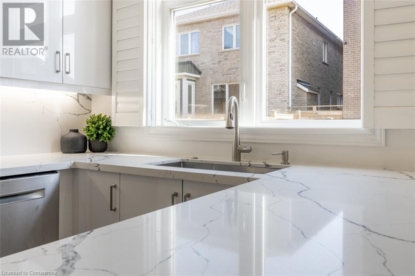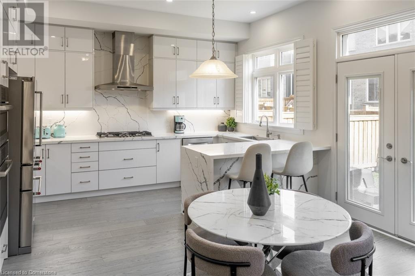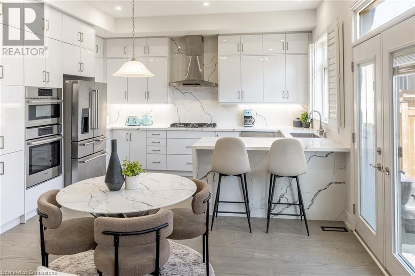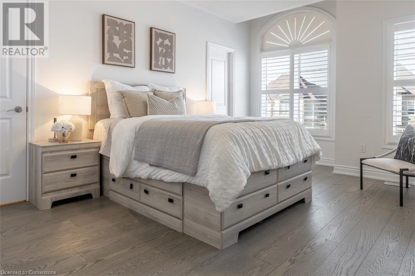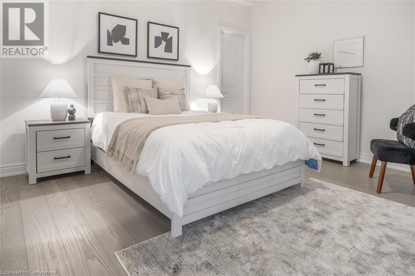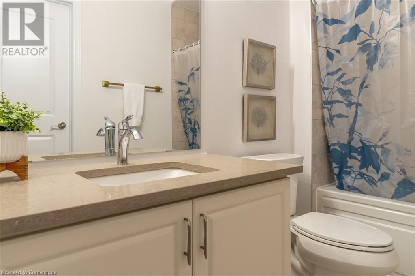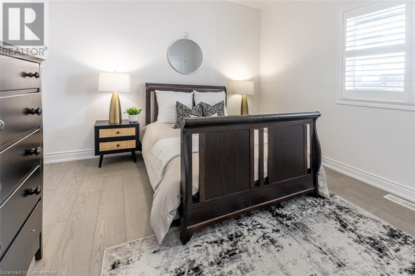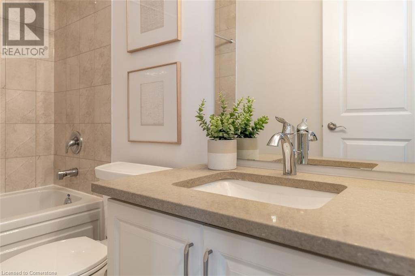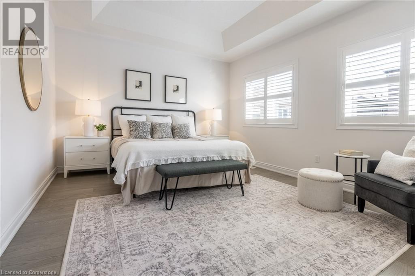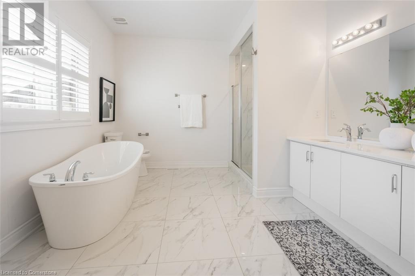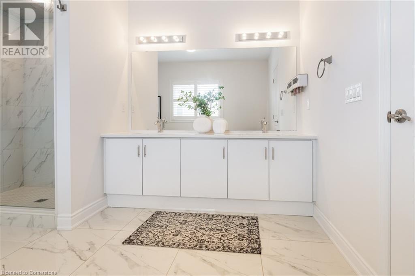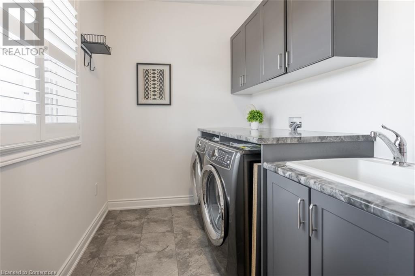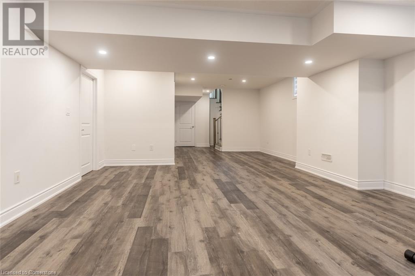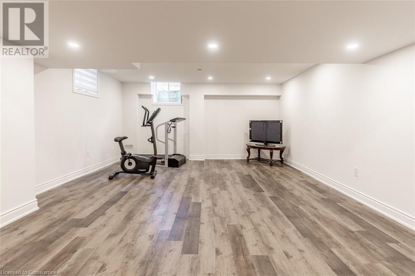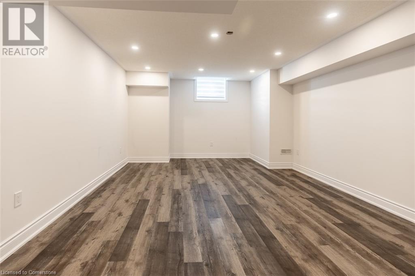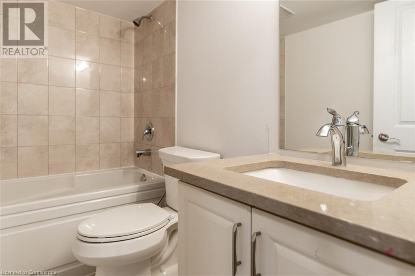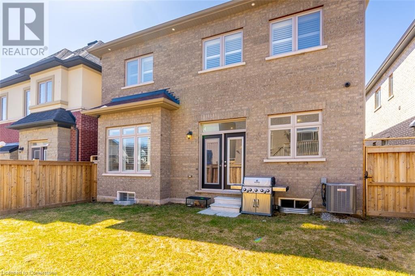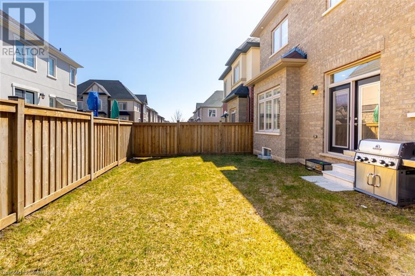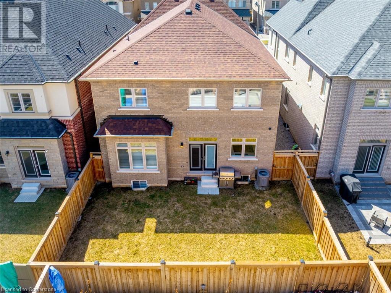3429 Post Road Oakville, Ontario L6H 0Y4
$1,880,000
Experience modern luxury in this rarely offered 4+1 bedroom, 5-bathroom home in Oakville's coveted Glenorchy neighbourhood. This is one of the nicest floor plans you'll find. Featuring over 2,850 sq. ft. plus a builder-finished basement, this 2021-built property showcases 10' main-floor ceilings, a large open-concept living area with a double-sided gas fireplace, and a gourmet eat-in kitchen featuring Quartz counters, built-in Bosch appliances, and extended cabinetry. Whether having large dinner parties or a separate living and lounge area is essential, you will appreciate the layout and the touch of separation without feeling closed off. Upstairs, four generously sized bedrooms each enjoy access to a bathroom highlighted by the primary suites spa-like 5-piece ensuite. The finished basement makes the perfect spot for movie nights and guest accommodation with the additional 4-piece bathroom. Conveniently located near top-rated schools, parks, and highways. Don't miss this contemporary gem - it's a must-see! (id:61445)
Property Details
| MLS® Number | 40717183 |
| Property Type | Single Family |
| AmenitiesNearBy | Park, Place Of Worship, Playground, Schools |
| CommunityFeatures | School Bus |
| EquipmentType | Water Heater |
| ParkingSpaceTotal | 4 |
| RentalEquipmentType | Water Heater |
Building
| BathroomTotal | 5 |
| BedroomsAboveGround | 4 |
| BedroomsTotal | 4 |
| Appliances | Central Vacuum - Roughed In, Dishwasher, Dryer, Microwave, Refrigerator, Washer, Range - Gas, Microwave Built-in, Hood Fan, Window Coverings |
| ArchitecturalStyle | 2 Level |
| BasementDevelopment | Finished |
| BasementType | Full (finished) |
| ConstructedDate | 2021 |
| ConstructionStyleAttachment | Detached |
| CoolingType | Central Air Conditioning |
| ExteriorFinish | Brick, Stone, Stucco |
| FireProtection | Security System |
| FireplaceFuel | Electric |
| FireplacePresent | Yes |
| FireplaceTotal | 1 |
| FireplaceType | Other - See Remarks |
| FoundationType | Poured Concrete |
| HalfBathTotal | 1 |
| HeatingFuel | Natural Gas |
| HeatingType | Forced Air |
| StoriesTotal | 2 |
| SizeInterior | 4024 Sqft |
| Type | House |
| UtilityWater | Municipal Water |
Parking
| Attached Garage |
Land
| AccessType | Highway Nearby |
| Acreage | No |
| LandAmenities | Park, Place Of Worship, Playground, Schools |
| Sewer | Municipal Sewage System |
| SizeDepth | 90 Ft |
| SizeFrontage | 38 Ft |
| SizeTotalText | Under 1/2 Acre |
| ZoningDescription | Gu |
Rooms
| Level | Type | Length | Width | Dimensions |
|---|---|---|---|---|
| Second Level | Laundry Room | 11'5'' x 6'9'' | ||
| Second Level | Full Bathroom | 12'11'' x 11'1'' | ||
| Second Level | Primary Bedroom | 16'10'' x 15'5'' | ||
| Second Level | Bedroom | 11'6'' x 14'2'' | ||
| Second Level | 4pc Bathroom | 8'2'' x 5'0'' | ||
| Second Level | 4pc Bathroom | 5'6'' x 9'0'' | ||
| Second Level | Bedroom | 14'2'' x 14'0'' | ||
| Second Level | Bedroom | 12'4'' x 16'7'' | ||
| Basement | Storage | 10'11'' x 12'5'' | ||
| Basement | Utility Room | 10'4'' x 6'7'' | ||
| Basement | 4pc Bathroom | 8'0'' x 5'1'' | ||
| Basement | Den | 13'4'' x 21'7'' | ||
| Basement | Recreation Room | 15'11'' x 29'7'' | ||
| Main Level | 2pc Bathroom | 3'0'' x 6'10'' | ||
| Main Level | Kitchen | 11'7'' x 14'10'' | ||
| Main Level | Breakfast | 7'2'' x 14'10'' | ||
| Main Level | Family Room | 13'10'' x 17'8'' | ||
| Main Level | Dining Room | 13'5'' x 11'5'' | ||
| Main Level | Living Room | 12'0'' x 14'5'' |
https://www.realtor.ca/real-estate/28170720/3429-post-road-oakville
Interested?
Contact us for more information
Ariel Kormendy
Salesperson
52-2301 Cavendish Drive
Burlington, Ontario L7P 3M3
Adrian Trott
Salesperson
52-2301 Cavendish Drive
Burlington, Ontario L7P 3M3

