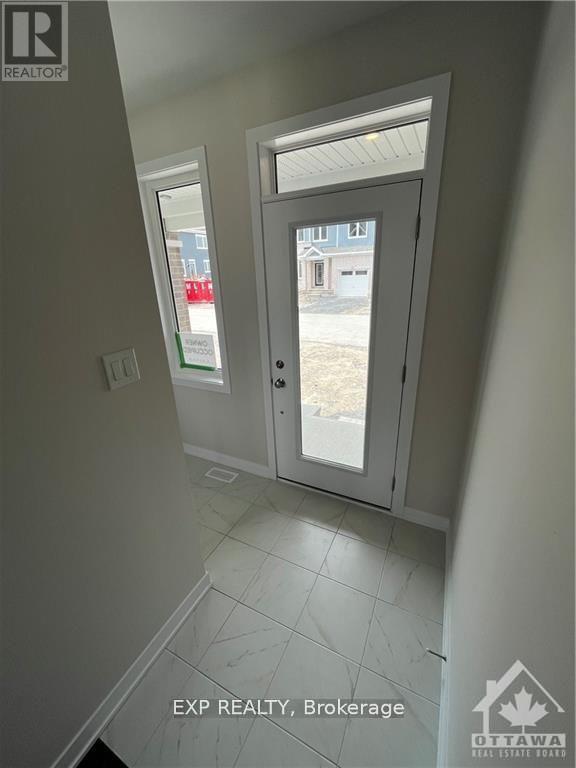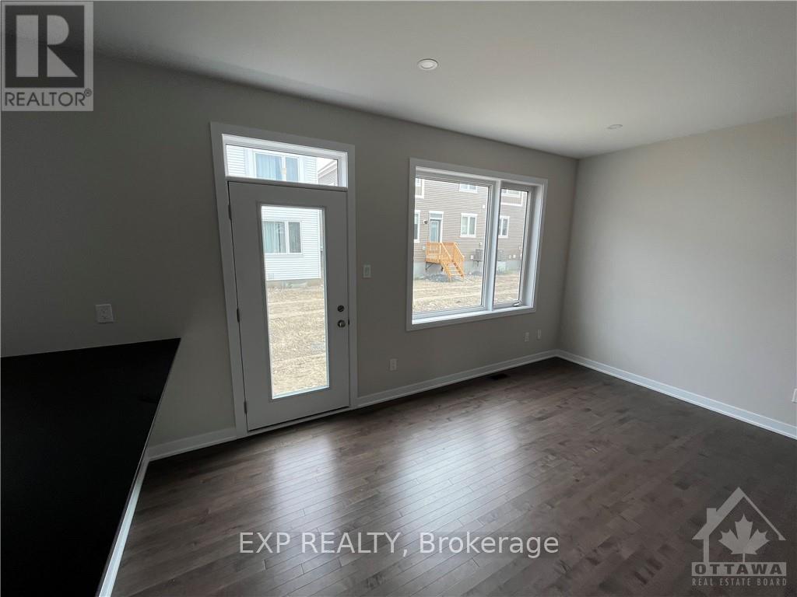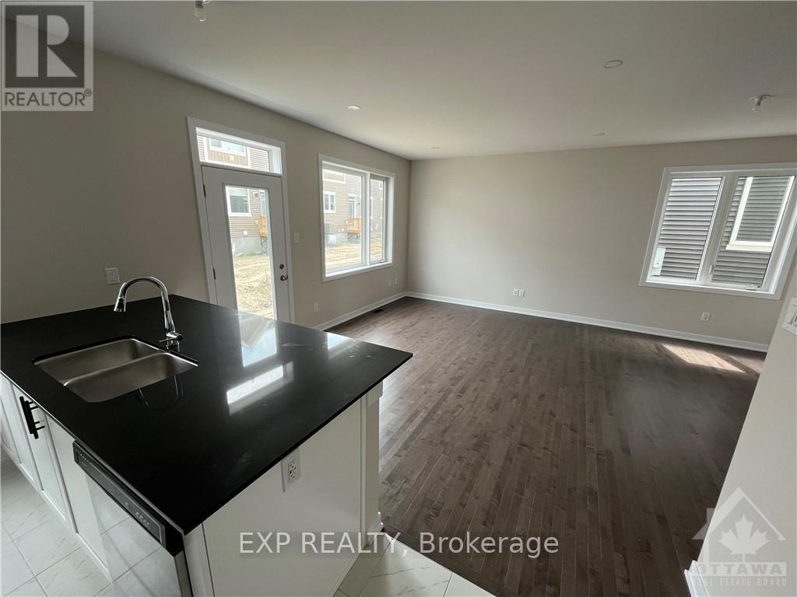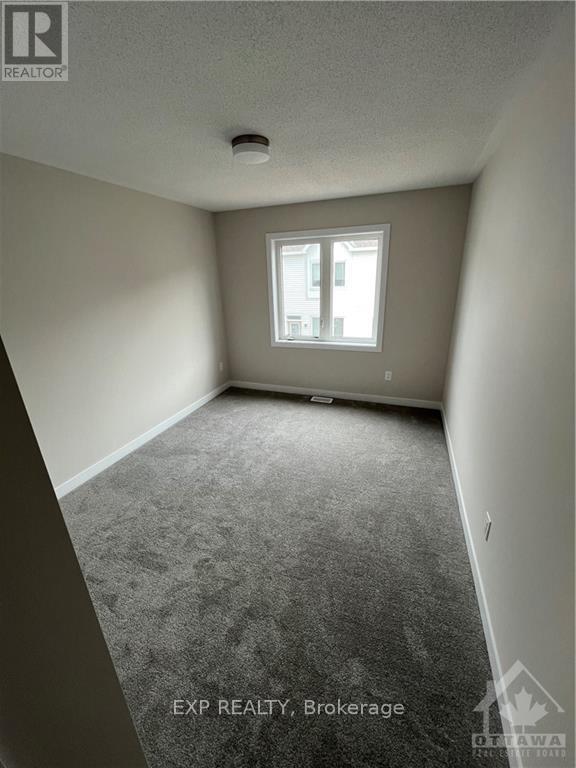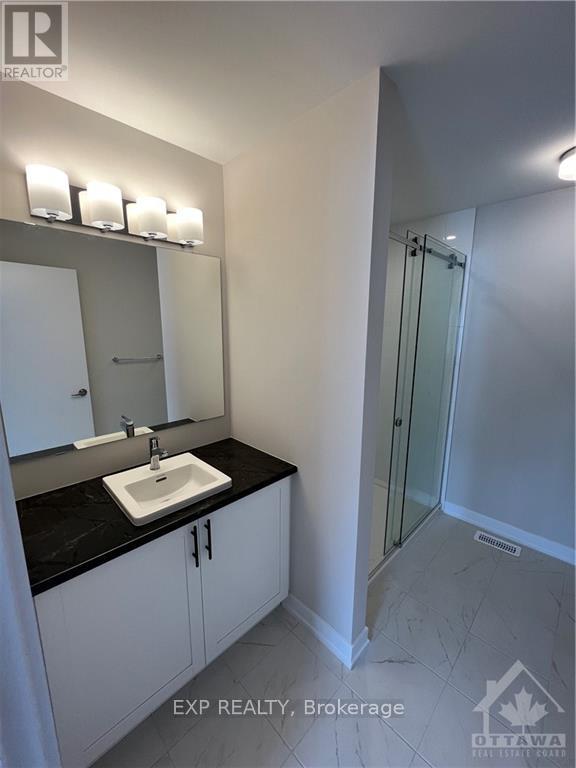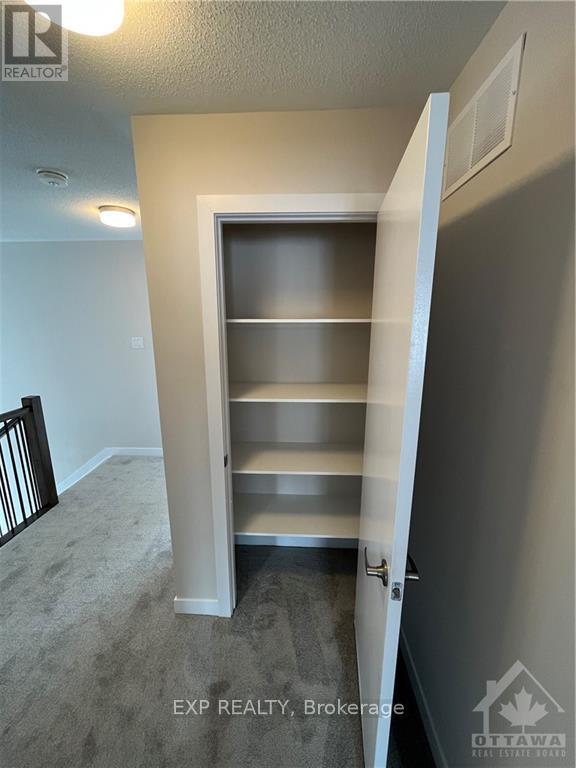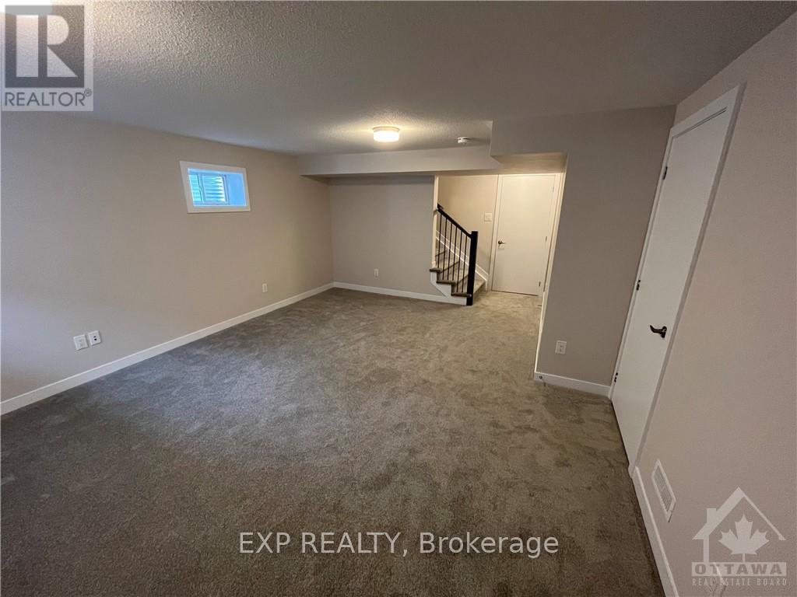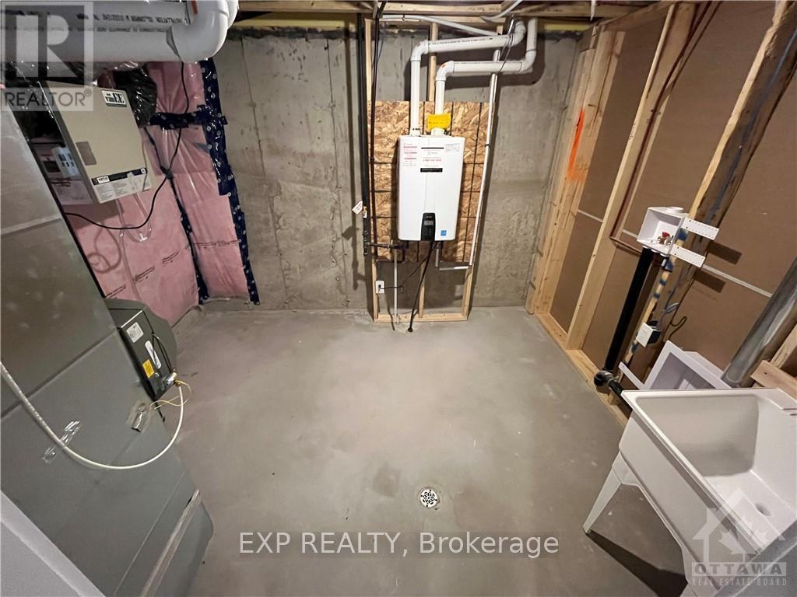327 Canadensis Lane Ottawa, Ontario K2C 3H1
$2,800 Monthly
END UNIT - Over 2,000 SQFT of living space, fts 3 beds & 3 baths. Open Concept, 9' ceilings, hardwood flooring, formal dining room, bright living room, and oversized windows provide an abundance of natural light. Gourmet kitchen with updated quartz countertops. 2nd level including a primary bedroom with ensuite and walk in closet. Also other two bedrooms have walk-in closets and a main bath are also on the same level. Finished basement has a large family room and plenty of storage. Flooring: Tile, Hardwood, carpet wall to wall. This property is located in a great area: Close to Schools, Parks, Grocery shopping and Public transportation. Also close to many amenities, schools and future LRT. NO PETS. Credit check, Rental application, copy of government-issued photo ID, proof of income needed. Deposit 5600.00 (id:61445)
Property Details
| MLS® Number | X12127327 |
| Property Type | Single Family |
| Community Name | 7711 - Barrhaven - Half Moon Bay |
| ParkingSpaceTotal | 3 |
Building
| BathroomTotal | 3 |
| BedroomsAboveGround | 3 |
| BedroomsTotal | 3 |
| Appliances | Dishwasher, Dryer, Stove, Washer, Refrigerator |
| BasementDevelopment | Finished |
| BasementType | Full (finished) |
| ConstructionStyleAttachment | Attached |
| CoolingType | Central Air Conditioning |
| ExteriorFinish | Brick, Vinyl Siding |
| FoundationType | Poured Concrete |
| HalfBathTotal | 1 |
| HeatingFuel | Natural Gas |
| HeatingType | Forced Air |
| StoriesTotal | 2 |
| SizeInterior | 1500 - 2000 Sqft |
| Type | Row / Townhouse |
| UtilityWater | Municipal Water |
Parking
| Attached Garage | |
| Garage |
Land
| Acreage | No |
| Sewer | Sanitary Sewer |
| SizeDepth | 69 Ft ,10 In |
| SizeFrontage | 30 Ft ,7 In |
| SizeIrregular | 30.6 X 69.9 Ft |
| SizeTotalText | 30.6 X 69.9 Ft |
Rooms
| Level | Type | Length | Width | Dimensions |
|---|---|---|---|---|
| Second Level | Primary Bedroom | 4.31 m | 3.09 m | 4.31 m x 3.09 m |
| Second Level | Bedroom 2 | 3.02 m | 3.5 m | 3.02 m x 3.5 m |
| Second Level | Bedroom 3 | 2.94 m | 3 m | 2.94 m x 3 m |
| Basement | Recreational, Games Room | 5.61 m | 4.44 m | 5.61 m x 4.44 m |
| Main Level | Great Room | 4.41 m | 3.81 m | 4.41 m x 3.81 m |
| Main Level | Kitchen | 2.94 m | 3.75 m | 2.94 m x 3.75 m |
| Main Level | Mud Room | Measurements not available | ||
| Main Level | Dining Room | 4.16 m | 1.93 m | 4.16 m x 1.93 m |
https://www.realtor.ca/real-estate/28266607/327-canadensis-lane-ottawa-7711-barrhaven-half-moon-bay
Interested?
Contact us for more information
Youssef Awada
Salesperson
343 Preston Street, 11th Floor
Ottawa, Ontario K1S 1N4




