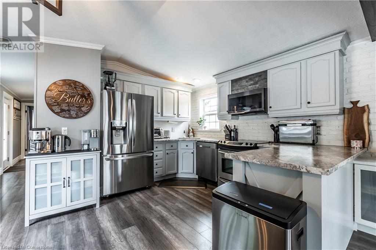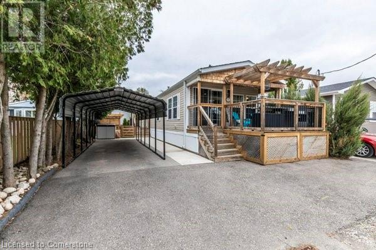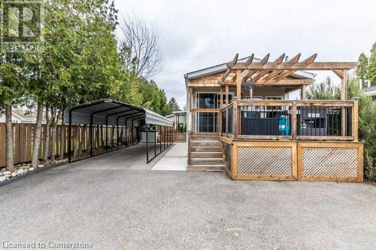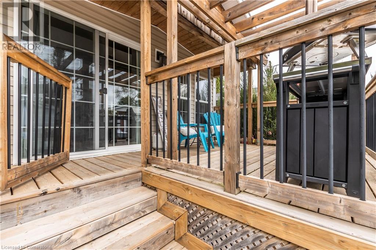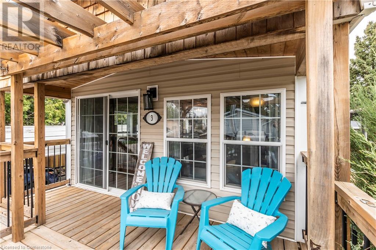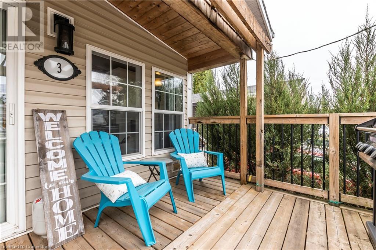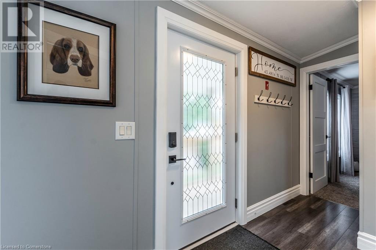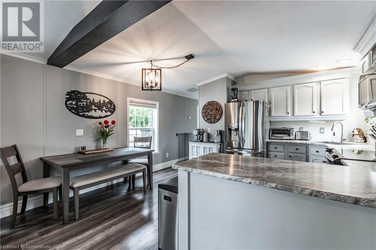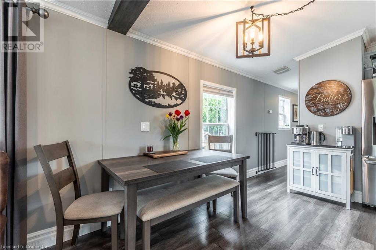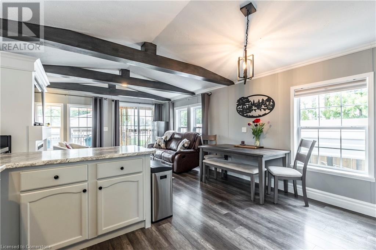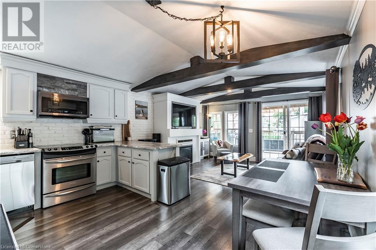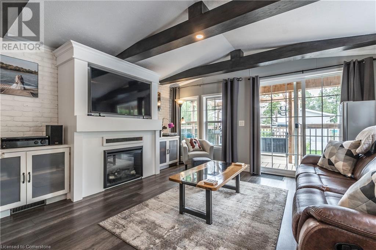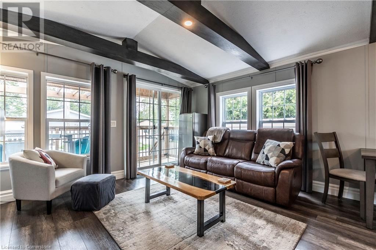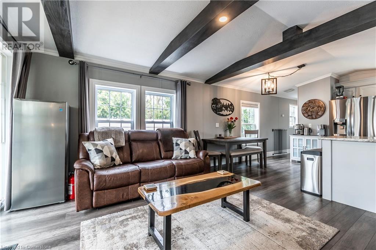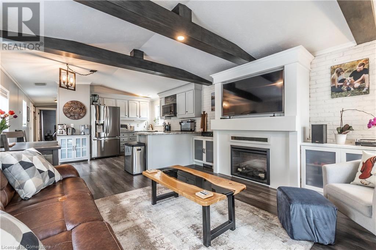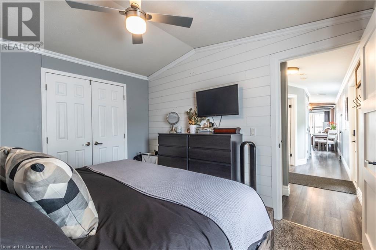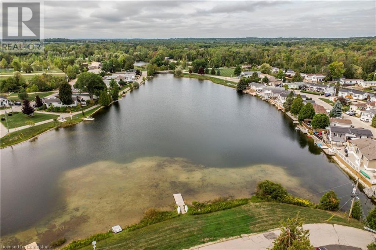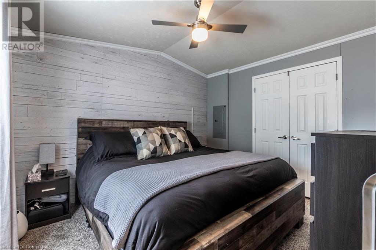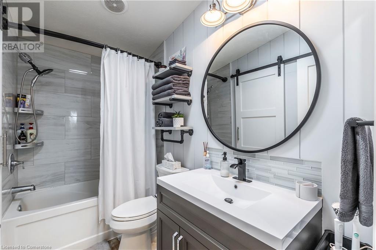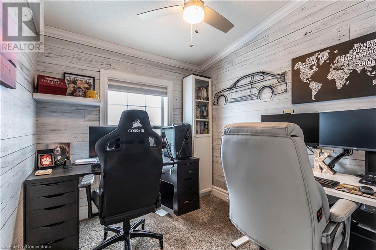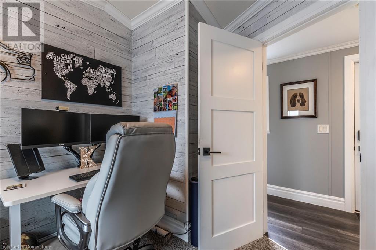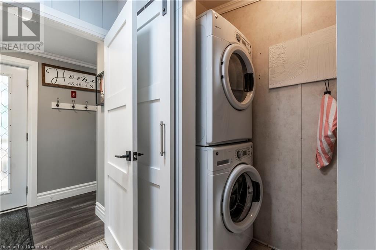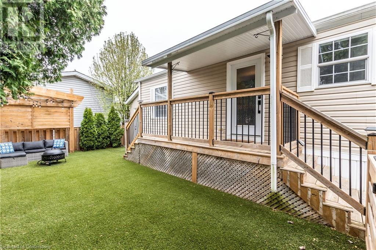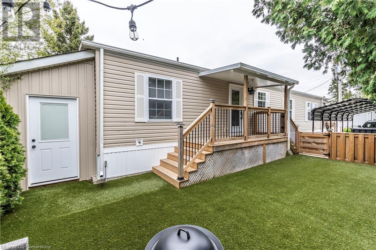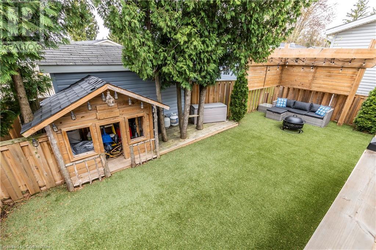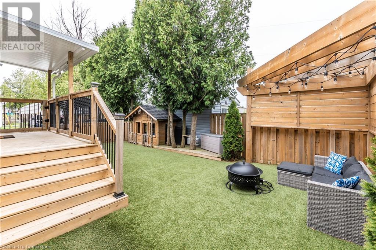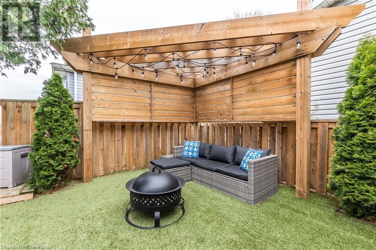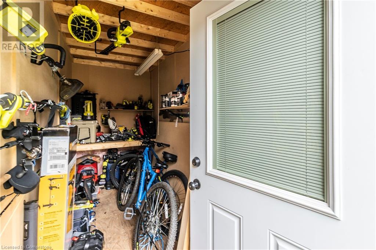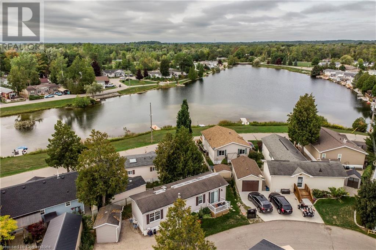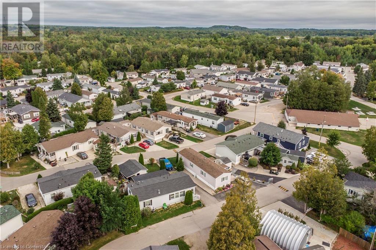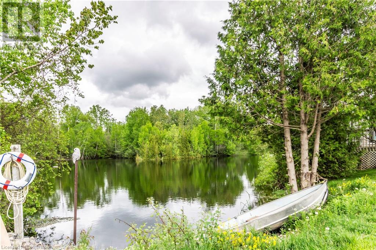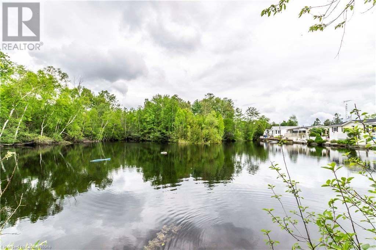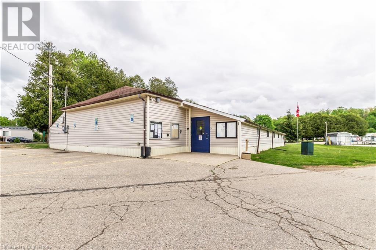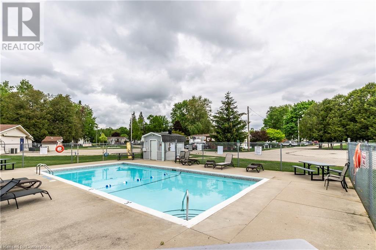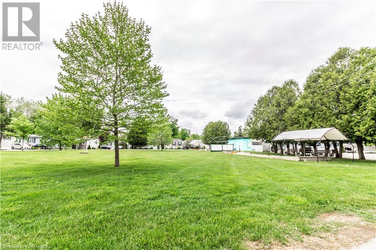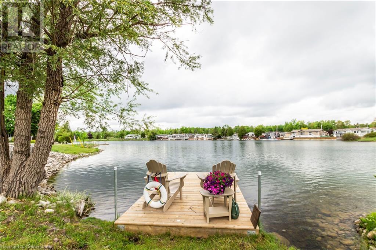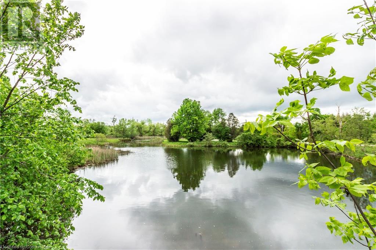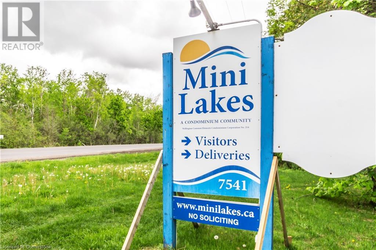3 Elm Street Puslinch, Ontario N0B 2C0
$509,900Maintenance, Common Area Maintenance, Property Management, Water, Parking
$593 Monthly
Maintenance, Common Area Maintenance, Property Management, Water, Parking
$593 MonthlyWelcome to 3 Elm Street located in one of the most sought after life-style communities in Southern Ontario, the beautiful Mini Lakes. You are close to everything you'll need when it comes to shopping, entertainment and healthcare. Also, moments away from the 401 at HWY 6 AND You own the land!!. This gorgeous private bungalow is ideal for empty nesters or first time home buyers offering 2 bedrooms and a spacious kitchen and living room that features an electric fireplace and a full bathroom. Outside you can spend time in your own little private oasis, equipped with maintenance free turf and a spacious shed. Residents in the Mini Lakes Community have the luxury of enjoying a heated pool, recreation center, trails, gardens, golf tournaments, card nights, a library and so much more. To add to all this it has a portable carport that fits 2 cars tandem. Half of the roof was replaced with a 25 year shingle and 10 year transferable warranty. Some windows have been replaced 2024 and 2025. The fridge was replaced this year and is stainless steel. This gorgeous home also features a nest thermostat and a nest smoke alarm! Come see this beautiful home for yourself, it is not something you'll want to miss! (id:61445)
Property Details
| MLS® Number | 40724582 |
| Property Type | Single Family |
| CommunityFeatures | Quiet Area, Community Centre |
| EquipmentType | None |
| Features | Paved Driveway |
| ParkingSpaceTotal | 3 |
| PoolType | Inground Pool |
| RentalEquipmentType | None |
Building
| BathroomTotal | 1 |
| BedroomsAboveGround | 2 |
| BedroomsTotal | 2 |
| Appliances | Dishwasher, Dryer, Microwave, Refrigerator, Stove, Washer |
| ArchitecturalStyle | Bungalow |
| BasementType | None |
| ConstructedDate | 2009 |
| ConstructionStyleAttachment | Detached |
| CoolingType | Central Air Conditioning |
| ExteriorFinish | Vinyl Siding |
| FireplaceFuel | Electric |
| FireplacePresent | Yes |
| FireplaceTotal | 1 |
| FireplaceType | Other - See Remarks |
| HeatingFuel | Natural Gas |
| HeatingType | Forced Air |
| StoriesTotal | 1 |
| SizeInterior | 827 Sqft |
| Type | Modular |
| UtilityWater | Community Water System |
Parking
| Carport |
Land
| AccessType | Road Access, Highway Access |
| Acreage | No |
| Sewer | Private Sewer |
| SizeFrontage | 38 Ft |
| SizeTotalText | Unknown |
| ZoningDescription | Ml 'h-1' |
Rooms
| Level | Type | Length | Width | Dimensions |
|---|---|---|---|---|
| Main Level | 4pc Bathroom | 8'10'' x 4'10'' | ||
| Main Level | Bedroom | 10'7'' x 7'7'' | ||
| Main Level | Primary Bedroom | 11'9'' x 10'1'' | ||
| Main Level | Living Room | 14'0'' x 12'4'' | ||
| Main Level | Dinette | 5'9'' x 9'4'' | ||
| Main Level | Kitchen | 8'3'' x 11'7'' |
https://www.realtor.ca/real-estate/28297133/3-elm-street-puslinch
Interested?
Contact us for more information
Blair Hibbs
Broker
766 Old Hespeler Rd
Cambridge, Ontario N3H 5L8
Kathy Irene Hibbs
Salesperson
766 Old Hespeler Rd
Cambridge, Ontario N3H 5L8
Richard Quesnel
Salesperson
766 Old Hespeler Rd
Cambridge, Ontario N3H 5L8

