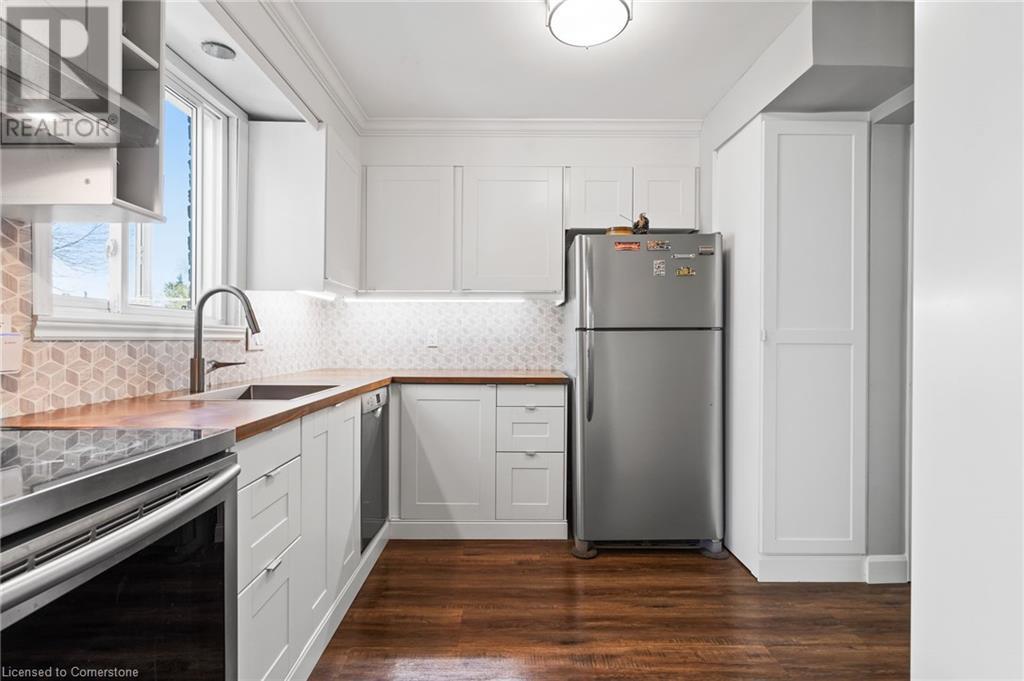8117 Lynhurst Drive Niagara Falls, Ontario L2H 2A3
$579,999
Welcome to this 2 storey, semi detached home in one of the most sought-after neighbourhoods of Niagara Falls! This home has plenty of upgrades throughout the entire property and is turn-key ready to enjoy. The home includes luxury vinyl flooring, a renovated kitchen, new windows and doors, custom made cabinets, and much more! Just a short distance from excellent schools, various amenities, and close distance to the city center. The upper level comprises three bedrooms and a contemporary full bathroom. There is ample parking available, the home is ready for a new family. Contact us today to schedule your private showing! (id:61445)
Property Details
| MLS® Number | 40727211 |
| Property Type | Single Family |
| AmenitiesNearBy | Park, Place Of Worship, Public Transit, Schools, Shopping |
| CommunityFeatures | Quiet Area, Community Centre |
| EquipmentType | Water Heater |
| ParkingSpaceTotal | 3 |
| RentalEquipmentType | Water Heater |
| Structure | Shed |
Building
| BathroomTotal | 2 |
| BedroomsAboveGround | 3 |
| BedroomsBelowGround | 1 |
| BedroomsTotal | 4 |
| Appliances | Dishwasher, Dryer, Refrigerator, Stove, Washer, Hood Fan |
| ArchitecturalStyle | 2 Level |
| BasementDevelopment | Finished |
| BasementType | Full (finished) |
| ConstructionStyleAttachment | Semi-detached |
| CoolingType | Central Air Conditioning |
| ExteriorFinish | Aluminum Siding, Brick |
| FoundationType | Poured Concrete |
| HeatingFuel | Natural Gas |
| HeatingType | Forced Air |
| StoriesTotal | 2 |
| SizeInterior | 1207 Sqft |
| Type | House |
| UtilityWater | Municipal Water |
Land
| AccessType | Road Access |
| Acreage | No |
| LandAmenities | Park, Place Of Worship, Public Transit, Schools, Shopping |
| Sewer | Municipal Sewage System |
| SizeDepth | 110 Ft |
| SizeFrontage | 32 Ft |
| SizeTotalText | Under 1/2 Acre |
| ZoningDescription | R2 |
Rooms
| Level | Type | Length | Width | Dimensions |
|---|---|---|---|---|
| Second Level | 4pc Bathroom | Measurements not available | ||
| Second Level | Bedroom | 10'7'' x 9'0'' | ||
| Second Level | Bedroom | 10'0'' x 9'1'' | ||
| Second Level | Bedroom | 17'0'' x 10'10'' | ||
| Basement | Bedroom | 18'0'' x 15'0'' | ||
| Basement | 3pc Bathroom | Measurements not available | ||
| Main Level | Living Room | 18'0'' x 11'0'' | ||
| Main Level | Dining Room | 9'7'' x 8'10'' | ||
| Main Level | Kitchen | 8'5'' x 8'4'' |
https://www.realtor.ca/real-estate/28296939/8117-lynhurst-drive-niagara-falls
Interested?
Contact us for more information
Michael St. Jean
Salesperson
88 Wilson Street West
Ancaster, Ontario L9G 1N2




























