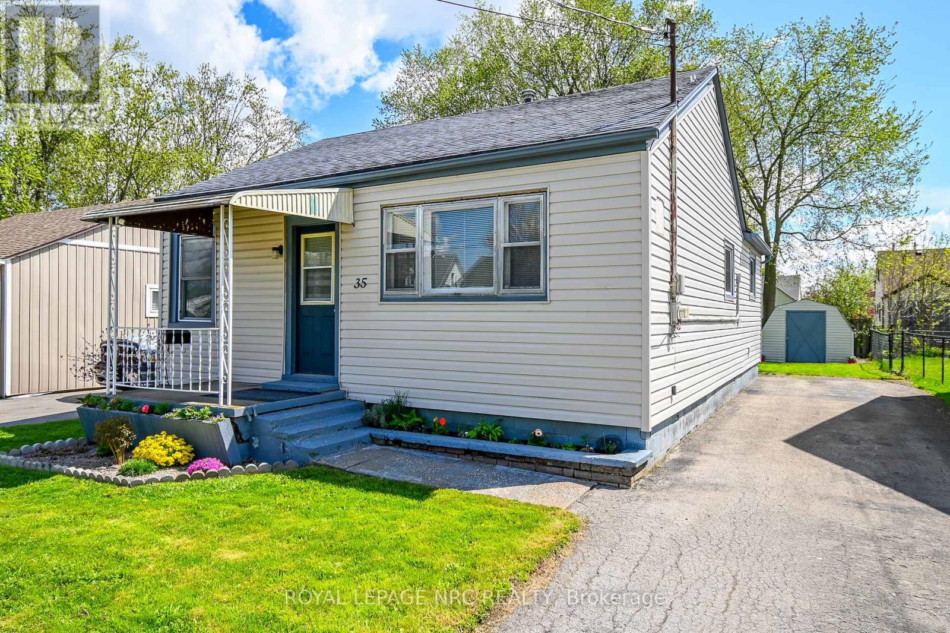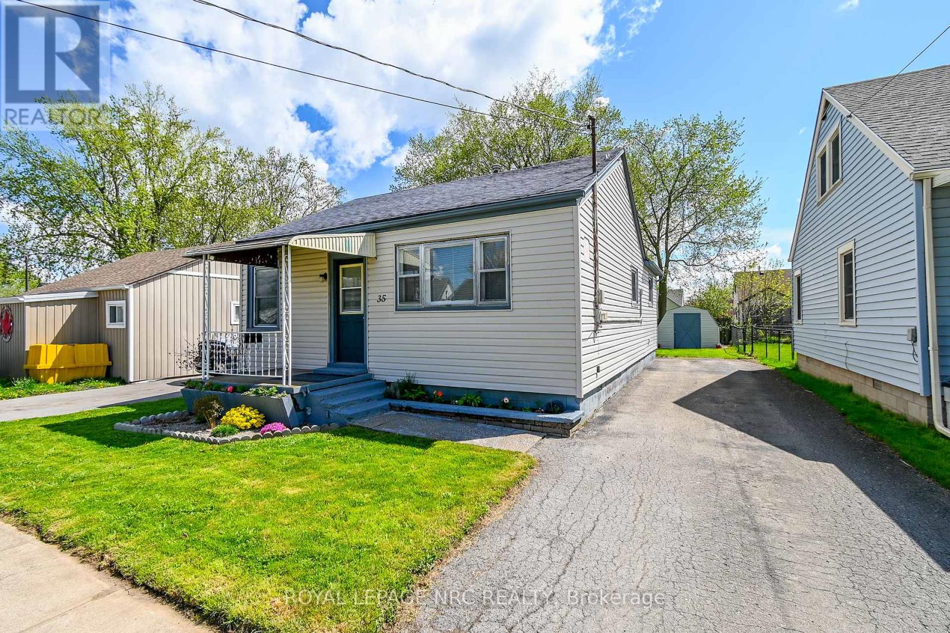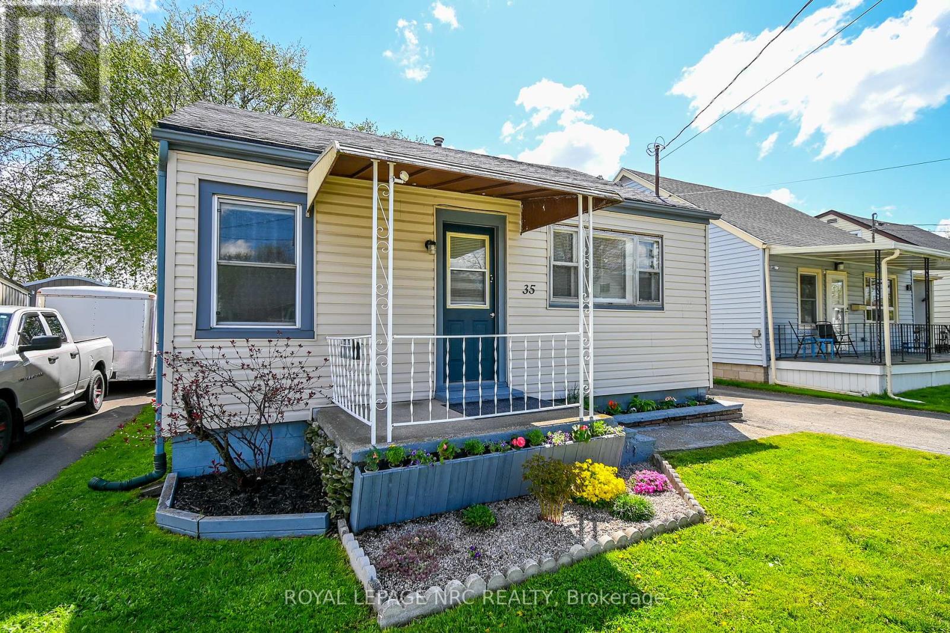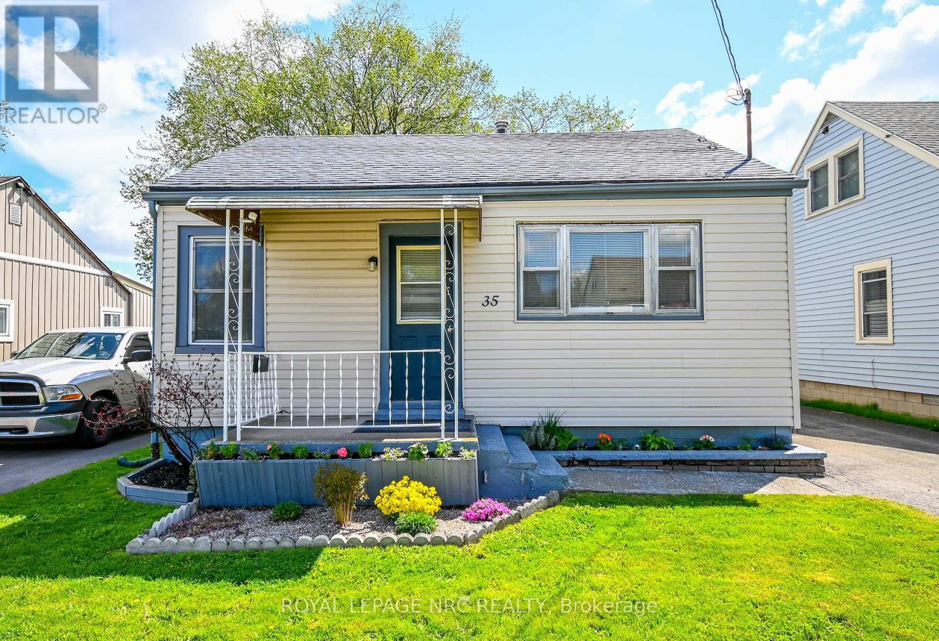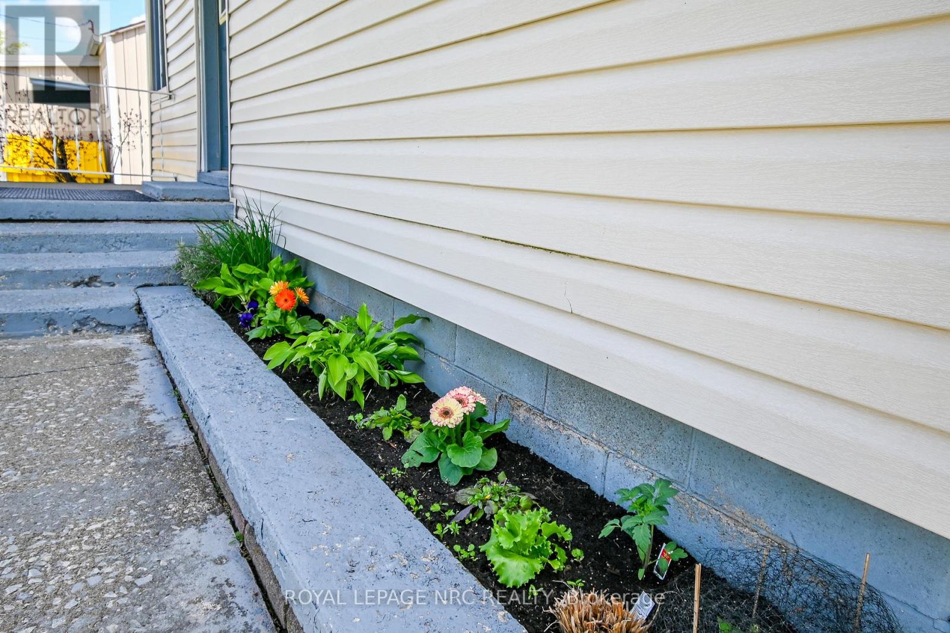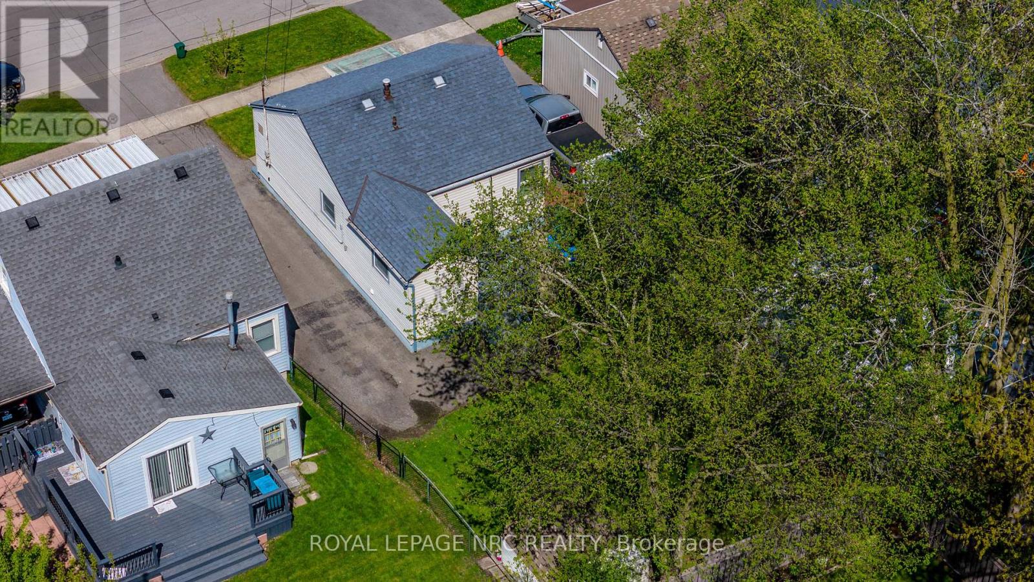35 Mary Street Fort Erie, Ontario L2A 4A4
$419,000
Welcome home to 35 Mary St! This 2 bed, 1 bath home has been thoughtfully updated throughout and is perfect for retirees seeking tranquility or first time home buyers looking for an ideal starter! Updates in 2024 include; New kitchen with soft close hinges, New bathroom, New plumbing, New electrical panel and wiring from house to pole, New LED lighting, New appliances included, New flooring and New floor joists which sets this home apart from comparables, all wrapped in a freshly painted bow! The home also features a gas furnace and central air (2021). The front of the home has a covered front porch, and a pollinator and herb garden that currently has lavender, chives, pansies, cilantro, parsley, tomato, lettuce and strawberries! The backyard is fenced, private, and has a good size storage shed! You can relax on the spacious back patio and watch the sunrise! This home is located in a very quiet neighbourhood with new playgrounds, schools, library, daycare, music school, all within walking distance! This home provides access to the QEW, the scenic Niagara Parkway, shopping and all other amenities! Low taxes, and energy efficient upgrades make this home cost efficient to live and maintain! Book your private showing today! (id:61445)
Property Details
| MLS® Number | X12140742 |
| Property Type | Single Family |
| Community Name | 332 - Central |
| ParkingSpaceTotal | 3 |
Building
| BathroomTotal | 1 |
| BedroomsAboveGround | 2 |
| BedroomsTotal | 2 |
| Appliances | Water Meter |
| ArchitecturalStyle | Bungalow |
| BasementType | Crawl Space |
| ConstructionStyleAttachment | Detached |
| CoolingType | Central Air Conditioning |
| ExteriorFinish | Vinyl Siding |
| FoundationType | Block |
| HeatingFuel | Natural Gas |
| HeatingType | Forced Air |
| StoriesTotal | 1 |
| SizeInterior | 700 - 1100 Sqft |
| Type | House |
| UtilityWater | Municipal Water |
Parking
| No Garage |
Land
| Acreage | No |
| Sewer | Sanitary Sewer |
| SizeDepth | 97 Ft ,1 In |
| SizeFrontage | 40 Ft ,3 In |
| SizeIrregular | 40.3 X 97.1 Ft |
| SizeTotalText | 40.3 X 97.1 Ft |
| ZoningDescription | R2 |
Rooms
| Level | Type | Length | Width | Dimensions |
|---|---|---|---|---|
| Main Level | Bedroom | 3.56 m | 3.05 m | 3.56 m x 3.05 m |
| Main Level | Bedroom 2 | 2.97 m | 2.44 m | 2.97 m x 2.44 m |
| Main Level | Kitchen | 3.58 m | 2.44 m | 3.58 m x 2.44 m |
| Main Level | Living Room | 4.72 m | 3.56 m | 4.72 m x 3.56 m |
| Main Level | Laundry Room | 2.87 m | 2.44 m | 2.87 m x 2.44 m |
https://www.realtor.ca/real-estate/28295787/35-mary-street-fort-erie-central-332-central
Interested?
Contact us for more information
Cameron Kostuk
Salesperson
4850 Dorchester Road #b
Niagara Falls, Ontario L2E 6N9

