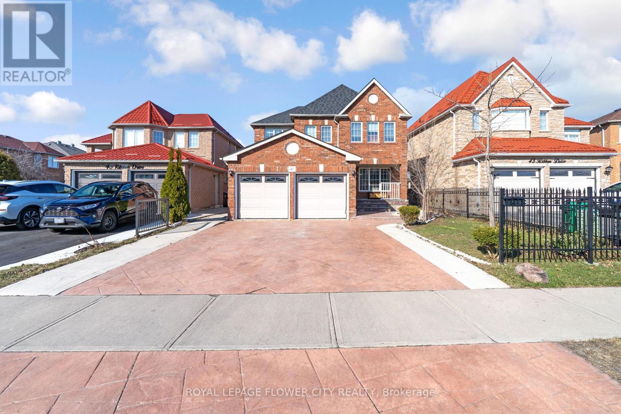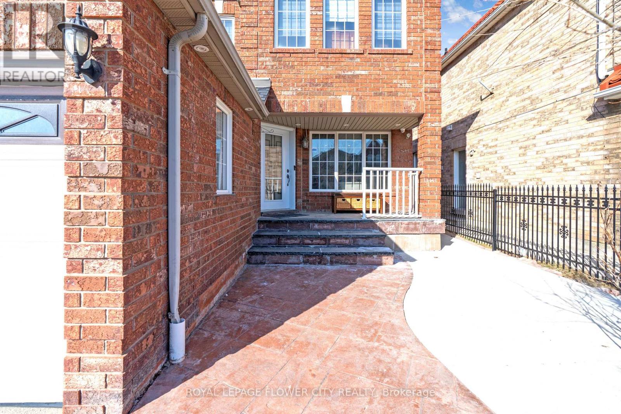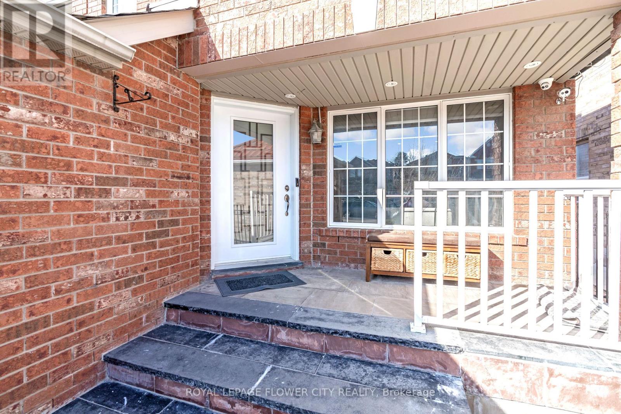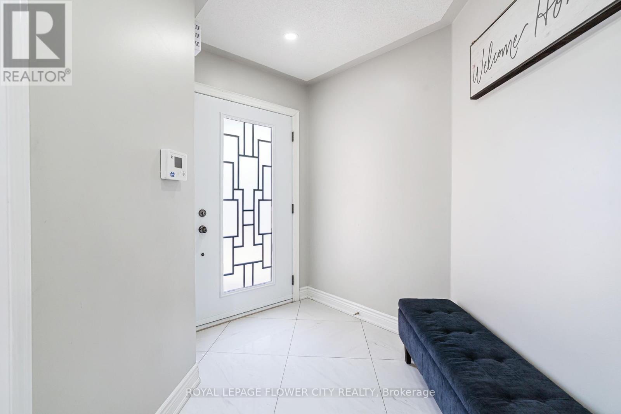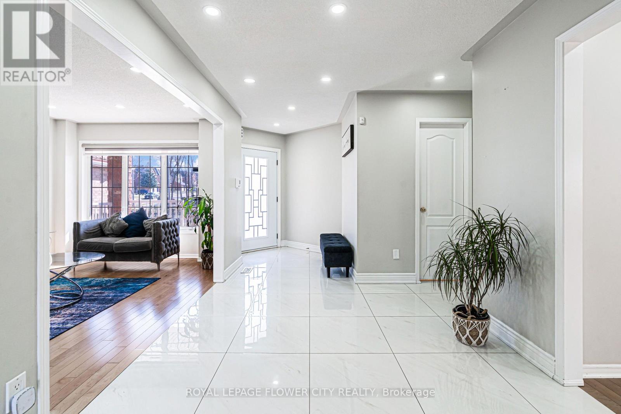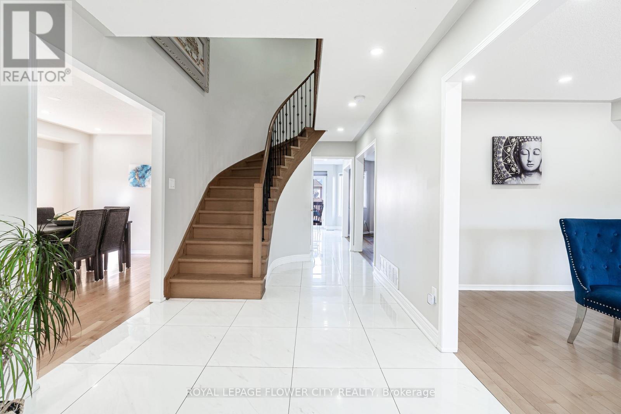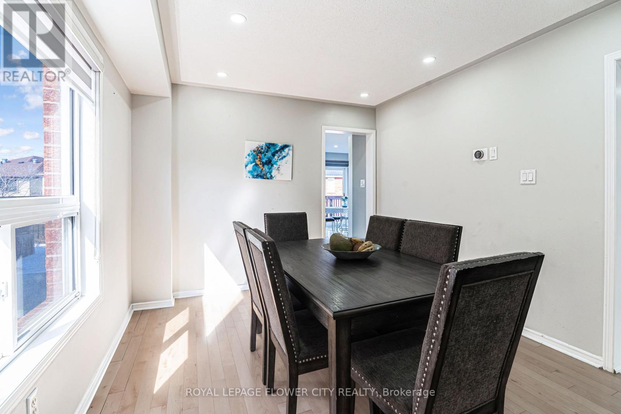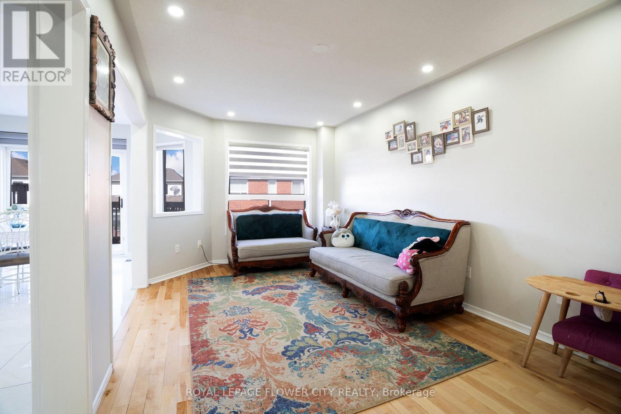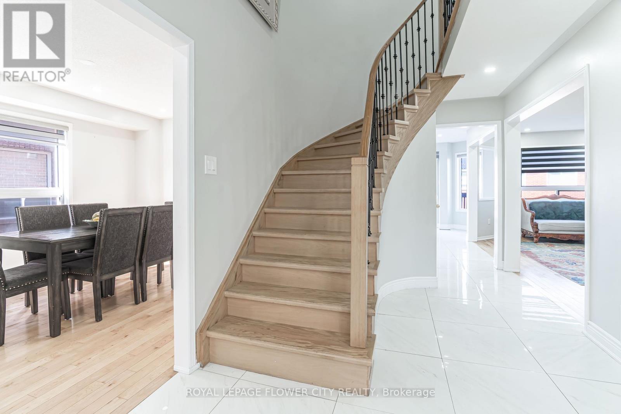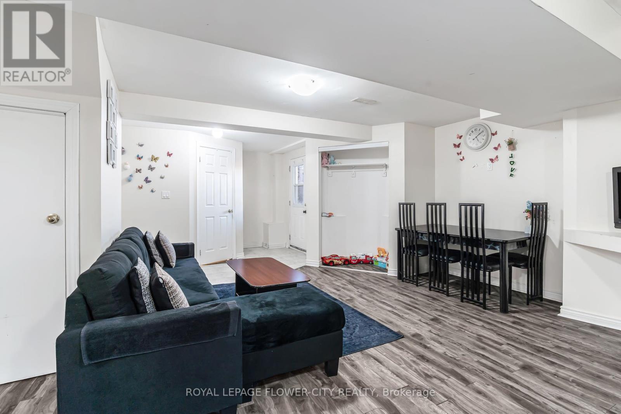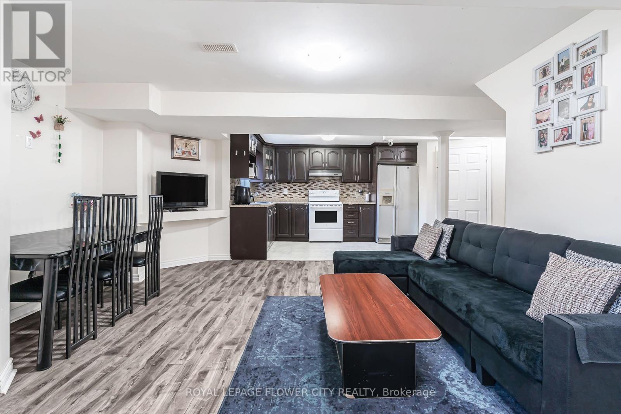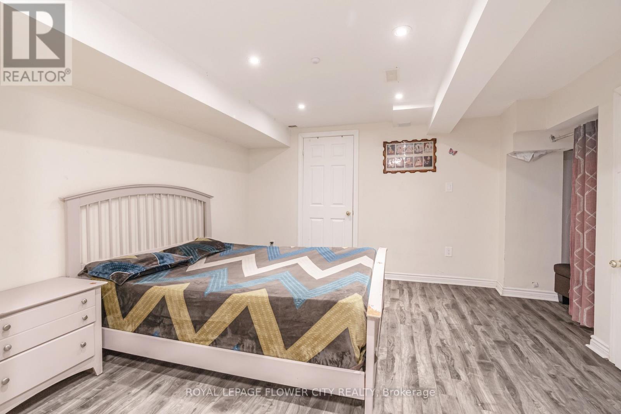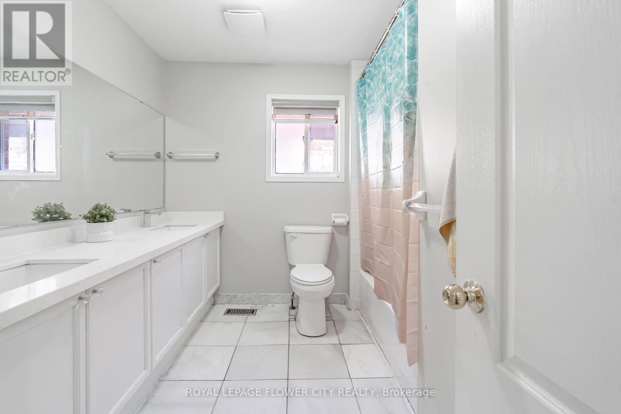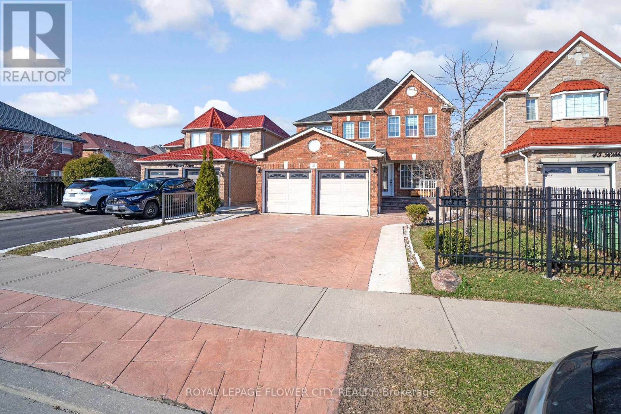47 Ribbon Drive Brampton, Ontario L6R 2C5
$1,369,000
Absolutely Stunning 4+3 Bedroom Detached Home With Finished 3 Bedroom Bsmt with sep Entrance. Very Well Kept Home, Double Garage, Lots Of Upgrades, Tons Of Pot Lights, Fireplace, Separate Family And Living Rooms & Dining, Graceful Kitchen With Backsplash, Granite Countertops, S/S Appliances, New Blinds, New Hardwood Stairs With Iron Spindles, New Floor, New Roof (2021), New Granite Countertops In All Washrooms, Driveway Can Park 6 Cars & Much More. (id:61445)
Property Details
| MLS® Number | W12085051 |
| Property Type | Single Family |
| Community Name | Sandringham-Wellington |
| ParkingSpaceTotal | 6 |
Building
| BathroomTotal | 5 |
| BedroomsAboveGround | 4 |
| BedroomsBelowGround | 3 |
| BedroomsTotal | 7 |
| Age | 16 To 30 Years |
| Appliances | Dishwasher, Dryer, Two Stoves, Washer, Two Refrigerators |
| BasementDevelopment | Finished |
| BasementFeatures | Walk Out |
| BasementType | N/a (finished) |
| ConstructionStyleAttachment | Detached |
| CoolingType | Central Air Conditioning |
| ExteriorFinish | Brick |
| FireplacePresent | Yes |
| FoundationType | Concrete |
| HalfBathTotal | 2 |
| HeatingFuel | Natural Gas |
| HeatingType | Forced Air |
| StoriesTotal | 2 |
| SizeInterior | 2000 - 2500 Sqft |
| Type | House |
| UtilityWater | Municipal Water |
Parking
| Attached Garage | |
| Garage |
Land
| Acreage | No |
| Sewer | Sanitary Sewer |
| SizeDepth | 110 Ft ,1 In |
| SizeFrontage | 39 Ft ,10 In |
| SizeIrregular | 39.9 X 110.1 Ft |
| SizeTotalText | 39.9 X 110.1 Ft |
Interested?
Contact us for more information
Mandeep S. Gill
Salesperson
Sp Dhaliwal
Salesperson

