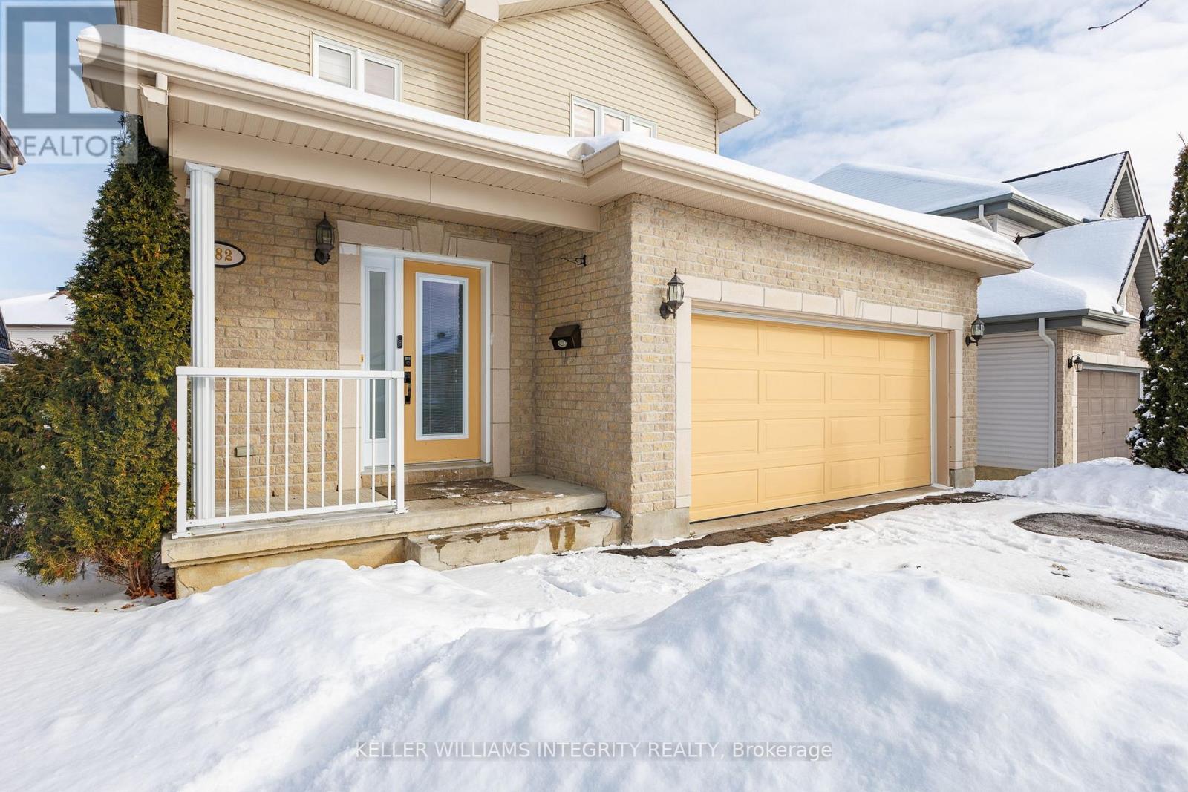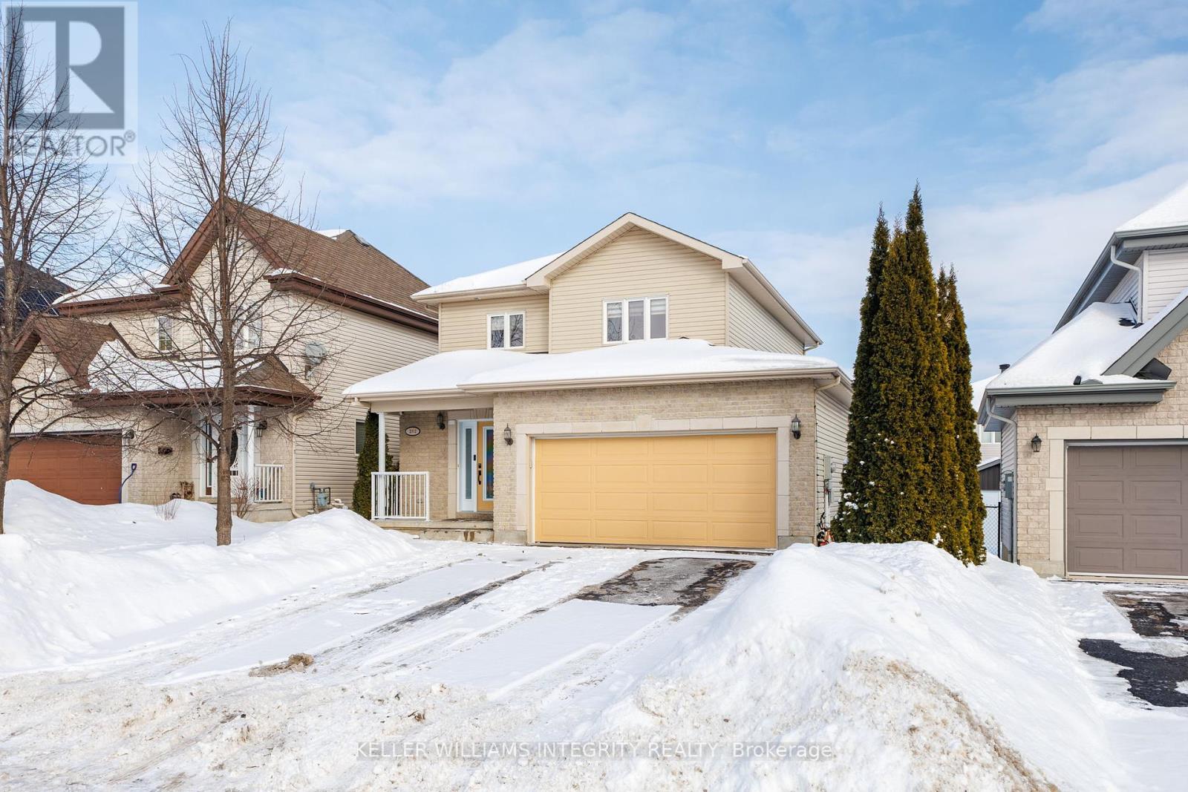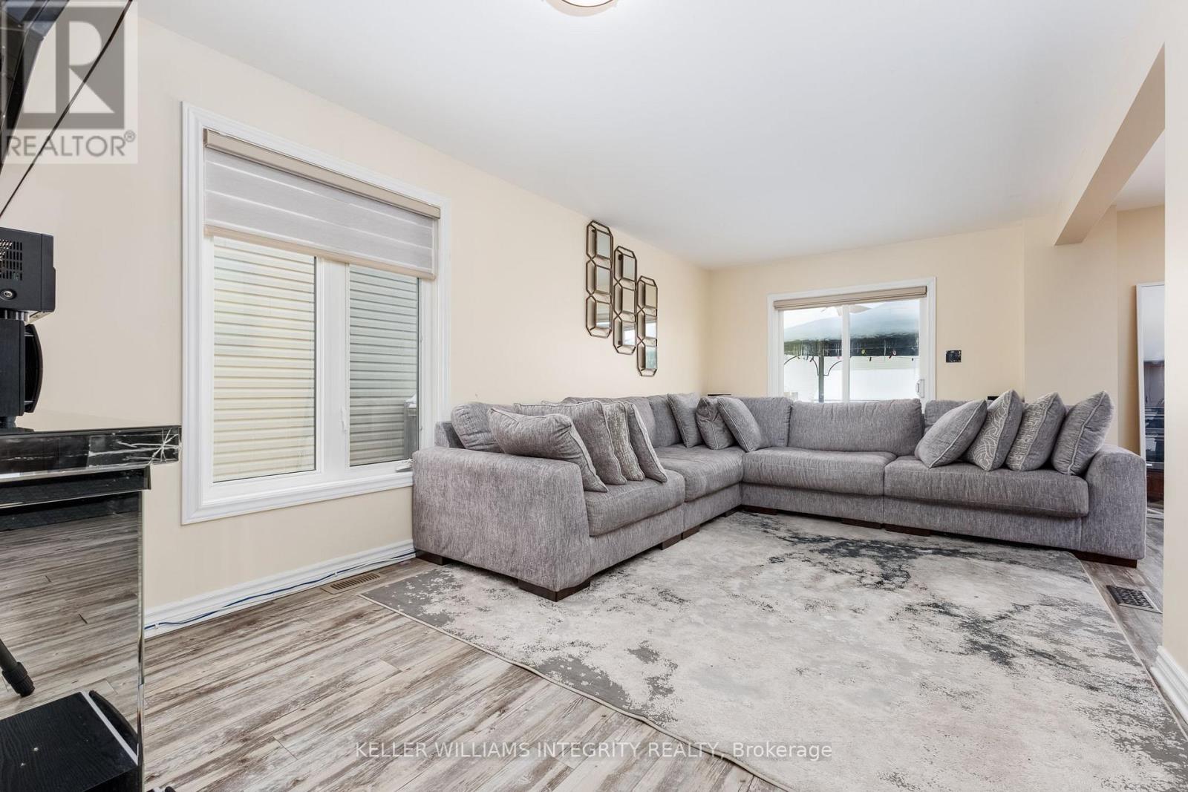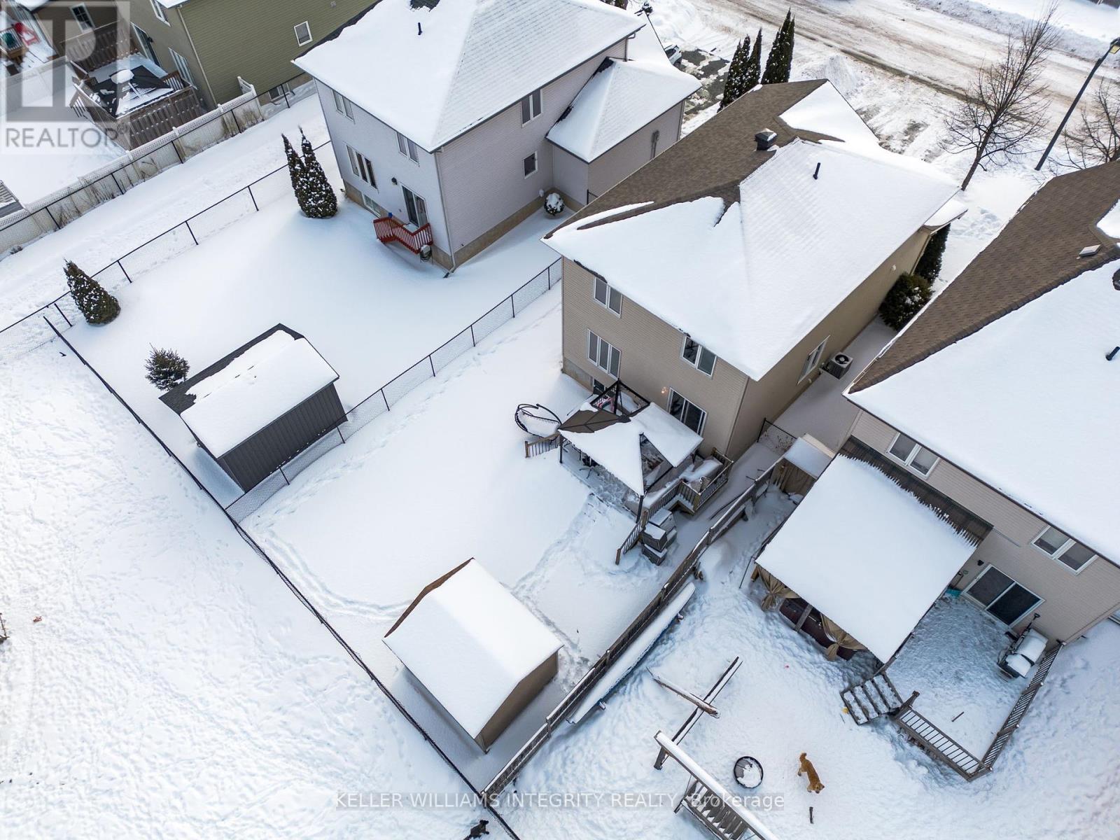282 Jasper Crescent Clarence-Rockland, Ontario K4K 0B9
4 Bedroom
4 Bathroom
1500 - 2000 sqft
Central Air Conditioning
Forced Air
$659,900
Awesome home. beautiful open concept double garage featuring 4 bedrooms, stainless steel appliances, built-in oven. Fully finished basement with a bedroom and 3pc bathroom. Following a beginning of fire in 2021 the was completely renovated by the insurance company. (id:61445)
Property Details
| MLS® Number | X12139122 |
| Property Type | Single Family |
| Community Name | 606 - Town of Rockland |
| ParkingSpaceTotal | 6 |
Building
| BathroomTotal | 4 |
| BedroomsAboveGround | 3 |
| BedroomsBelowGround | 1 |
| BedroomsTotal | 4 |
| Appliances | Oven - Built-in, Dishwasher, Dryer, Hood Fan, Microwave, Stove, Washer, Refrigerator |
| BasementDevelopment | Finished |
| BasementType | N/a (finished) |
| ConstructionStyleAttachment | Detached |
| CoolingType | Central Air Conditioning |
| ExteriorFinish | Vinyl Siding, Stone |
| FoundationType | Concrete |
| HeatingFuel | Natural Gas |
| HeatingType | Forced Air |
| StoriesTotal | 2 |
| SizeInterior | 1500 - 2000 Sqft |
| Type | House |
| UtilityWater | Municipal Water |
Parking
| Attached Garage | |
| Garage |
Land
| Acreage | No |
| Sewer | Sanitary Sewer |
| SizeDepth | 105 Ft ,9 In |
| SizeFrontage | 39 Ft ,10 In |
| SizeIrregular | 39.9 X 105.8 Ft |
| SizeTotalText | 39.9 X 105.8 Ft |
| ZoningDescription | D |
Rooms
| Level | Type | Length | Width | Dimensions |
|---|---|---|---|---|
| Second Level | Bathroom | 1.6 m | 1.8 m | 1.6 m x 1.8 m |
| Second Level | Primary Bedroom | 3.88 m | 4.97 m | 3.88 m x 4.97 m |
| Second Level | Bedroom 2 | 3.88 m | 3.6 m | 3.88 m x 3.6 m |
| Second Level | Bedroom 3 | 3.09 m | 2.94 m | 3.09 m x 2.94 m |
| Second Level | Bathroom | 1.7 m | 1.4 m | 1.7 m x 1.4 m |
| Basement | Bathroom | 2.04 m | 1.8 m | 2.04 m x 1.8 m |
| Basement | Bedroom 4 | 3.55 m | 2.94 m | 3.55 m x 2.94 m |
| Basement | Family Room | 5.91 m | 2.94 m | 5.91 m x 2.94 m |
| Main Level | Living Room | 7.01 m | 5.35 m | 7.01 m x 5.35 m |
| Main Level | Kitchen | 3.7 m | 3.5 m | 3.7 m x 3.5 m |
| Main Level | Dining Room | 3.14 m | 3.04 m | 3.14 m x 3.04 m |
Interested?
Contact us for more information
Jules Mathieu
Salesperson
Keller Williams Integrity Realty
2148 Carling Ave., Units 5 & 6
Ottawa, Ontario K2A 1H1
2148 Carling Ave., Units 5 & 6
Ottawa, Ontario K2A 1H1











































