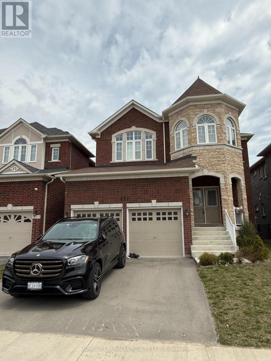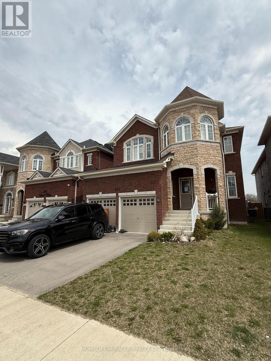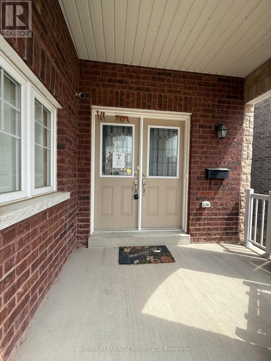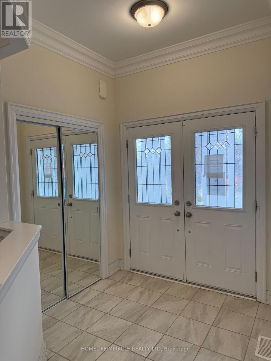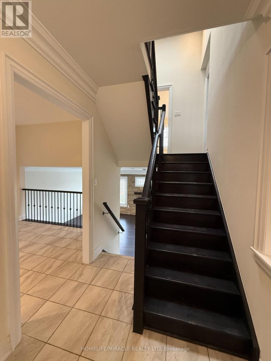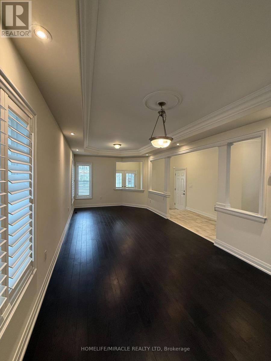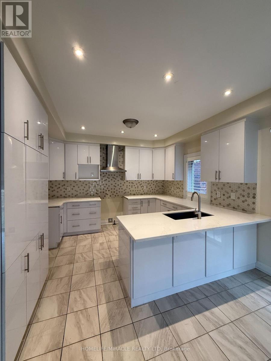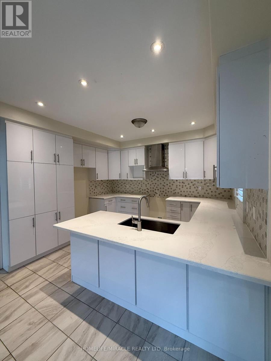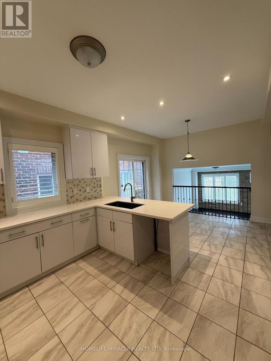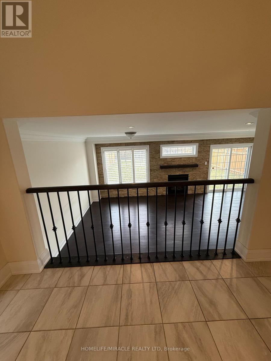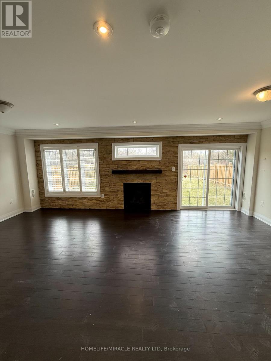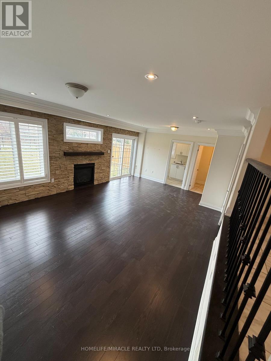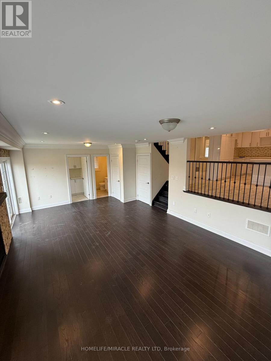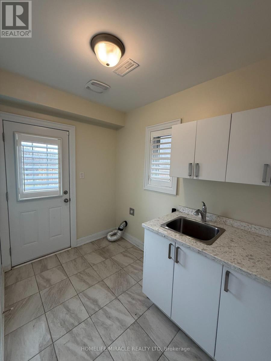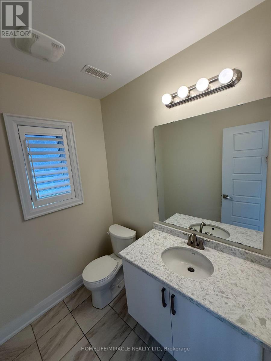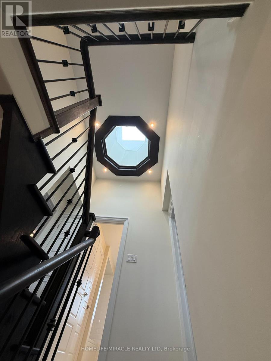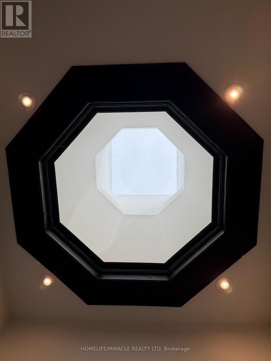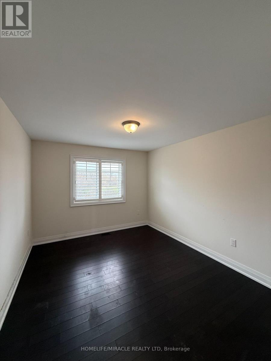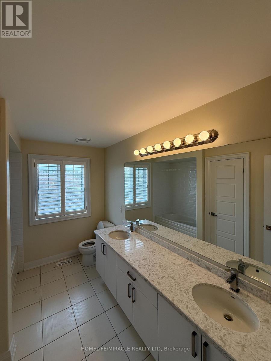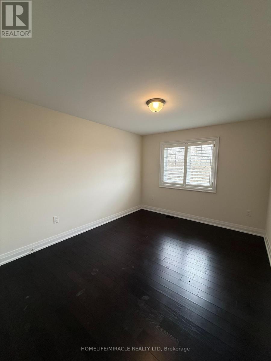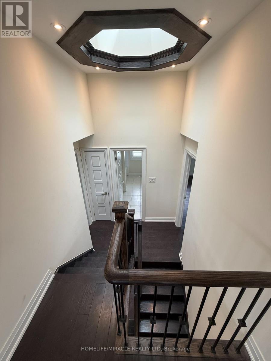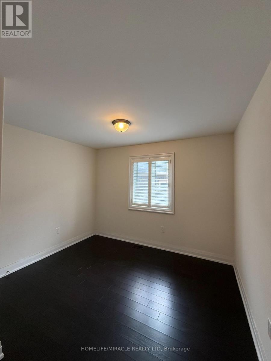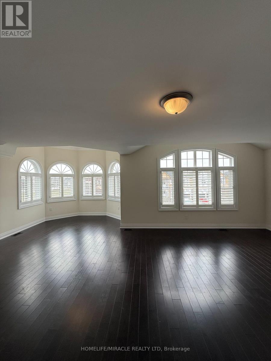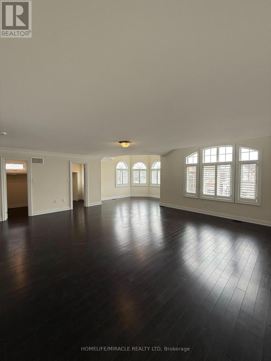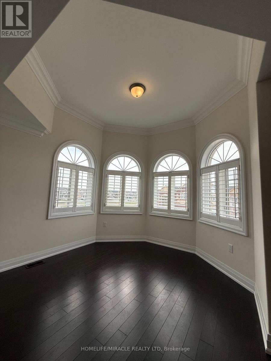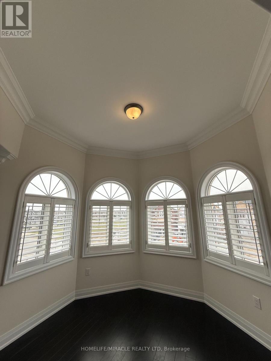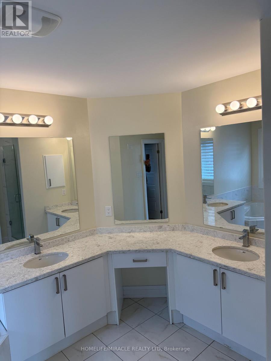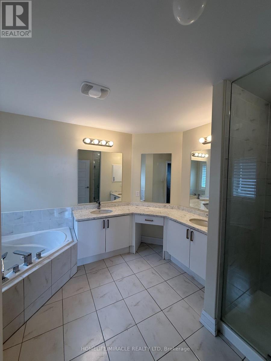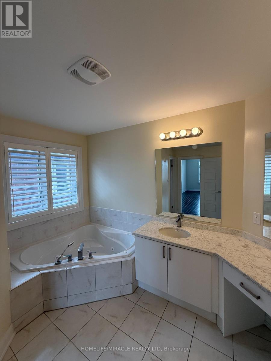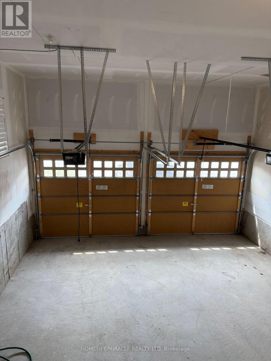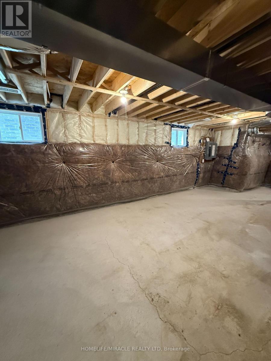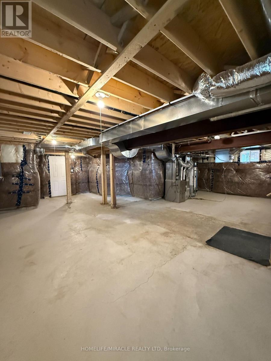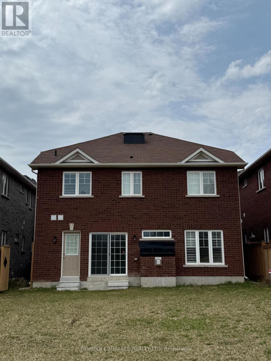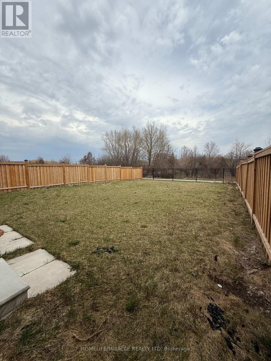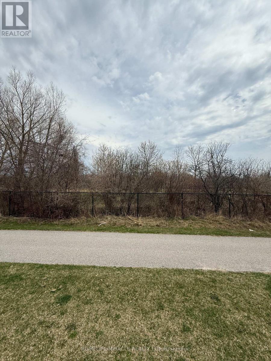697 Audley Road S Ajax, Ontario L1Z 0T7
$1,369,000
Stunning Brick & Stone 4-Bedroom Home Backing Onto Ravine/Golf Course!Welcome to this beautiful, like brand new, detached home featuring a premium 142ft deep lot with ravine golf course views for ultimate privacy and tranquility. This meticulously maintained property offers 4 spacious bedrooms, 3 full bathrooms, and a warm, inviting family room with a gas fireplace perfect for cozy evenings. The enlarged primary suite has its own sitting area with soaring vaulting ceilings.The heart of the home is a gourmet custom kitchen, designed with the modern chef in mind. It features high-end cabinetry, premium countertops, and a large center island perfect for cooking, entertaining, or gathering with family.Enjoy the elegance of hardwood floors and tile throughout the main floor, creating a seamless flow between living spaces. The open-concept layout enhances natural light, and the double car garage provides ample parking and storage.Located in a desirable, family-friendly neighborhood, close to the lake backing onto ravine and golf course and minutes from Hwy 401 for quick access to anywhere. This home combines luxury finishes with natural beauty. A true must-see! (id:61445)
Property Details
| MLS® Number | E12137851 |
| Property Type | Single Family |
| Community Name | Northeast Ajax |
| AmenitiesNearBy | Park, Place Of Worship |
| CommunityFeatures | Community Centre |
| Features | Wooded Area, Flat Site, Conservation/green Belt |
| ParkingSpaceTotal | 6 |
| Structure | Porch |
Building
| BathroomTotal | 3 |
| BedroomsAboveGround | 4 |
| BedroomsTotal | 4 |
| Age | 0 To 5 Years |
| Amenities | Fireplace(s) |
| Appliances | Window Coverings |
| BasementDevelopment | Unfinished |
| BasementType | Full (unfinished) |
| ConstructionStyleAttachment | Detached |
| CoolingType | Central Air Conditioning |
| ExteriorFinish | Brick, Stone |
| FireplacePresent | Yes |
| FireplaceTotal | 1 |
| FlooringType | Tile, Hardwood |
| FoundationType | Concrete |
| HalfBathTotal | 1 |
| HeatingFuel | Natural Gas |
| HeatingType | Forced Air |
| StoriesTotal | 2 |
| SizeInterior | 2500 - 3000 Sqft |
| Type | House |
| UtilityWater | Municipal Water |
Parking
| Attached Garage | |
| Garage |
Land
| Acreage | No |
| FenceType | Fully Fenced |
| LandAmenities | Park, Place Of Worship |
| Sewer | Sanitary Sewer |
| SizeDepth | 142 Ft ,10 In |
| SizeFrontage | 39 Ft ,4 In |
| SizeIrregular | 39.4 X 142.9 Ft |
| SizeTotalText | 39.4 X 142.9 Ft |
| ZoningDescription | R1-d |
Rooms
| Level | Type | Length | Width | Dimensions |
|---|---|---|---|---|
| Main Level | Foyer | 2.14 m | 2.65 m | 2.14 m x 2.65 m |
| Main Level | Living Room | 7.64 m | 3.31 m | 7.64 m x 3.31 m |
| Main Level | Kitchen | 5.78 m | 3.55 m | 5.78 m x 3.55 m |
| Main Level | Family Room | 6.99 m | 4.49 m | 6.99 m x 4.49 m |
| Main Level | Bathroom | 1.92 m | 1.56 m | 1.92 m x 1.56 m |
| Main Level | Laundry Room | 2.84 m | 1.92 m | 2.84 m x 1.92 m |
| Upper Level | Primary Bedroom | 8.03 m | 6.9 m | 8.03 m x 6.9 m |
| Upper Level | Bedroom 4 | 3.31 m | 3.34 m | 3.31 m x 3.34 m |
| In Between | Bedroom 2 | 4.57 m | 3.18 m | 4.57 m x 3.18 m |
| In Between | Bathroom | 3.15 m | 2.41 m | 3.15 m x 2.41 m |
| In Between | Bedroom 3 | 4.56 m | 3.19 m | 4.56 m x 3.19 m |
Utilities
| Cable | Available |
| Sewer | Available |
https://www.realtor.ca/real-estate/28289970/697-audley-road-s-ajax-northeast-ajax-northeast-ajax
Interested?
Contact us for more information
Paul Pabla
Salesperson
11a-5010 Steeles Ave. West
Toronto, Ontario M9V 5C6

