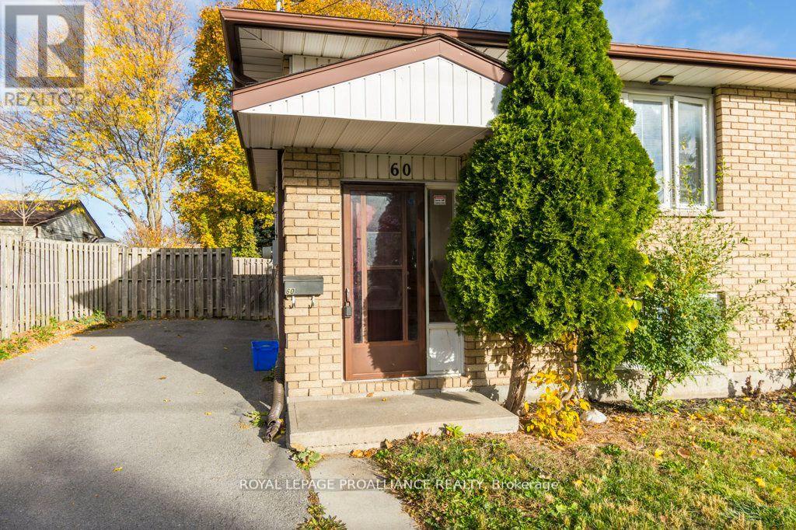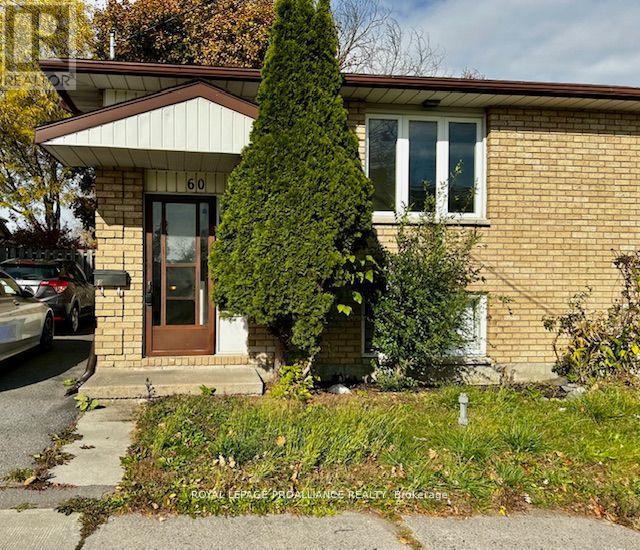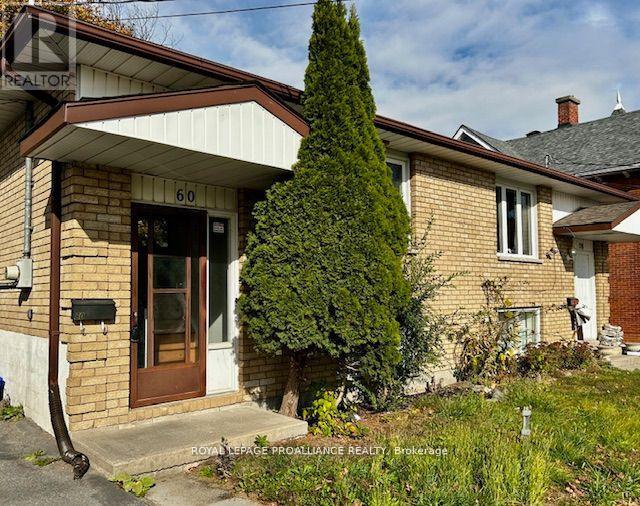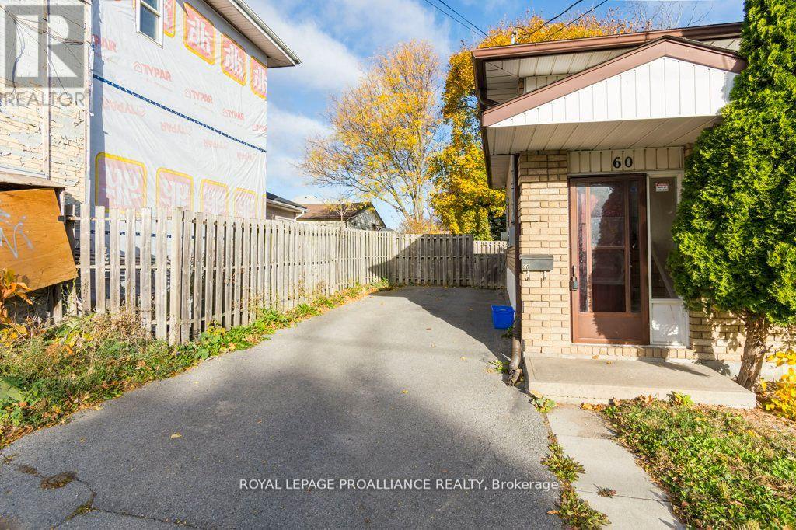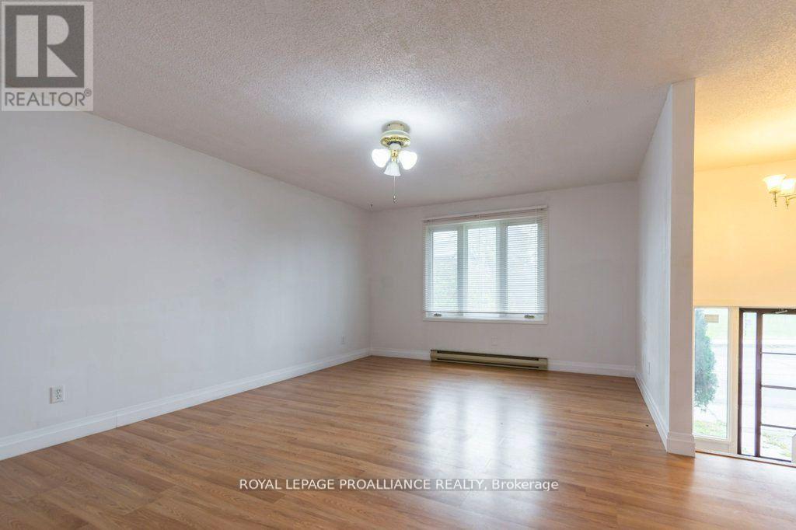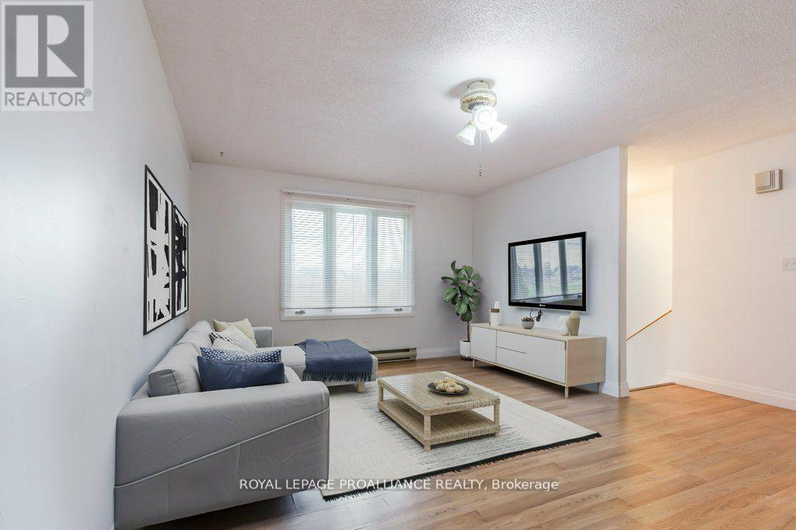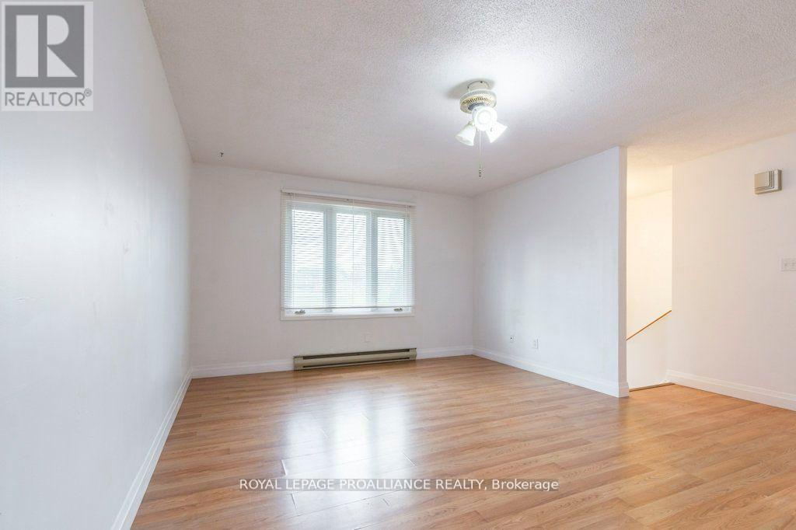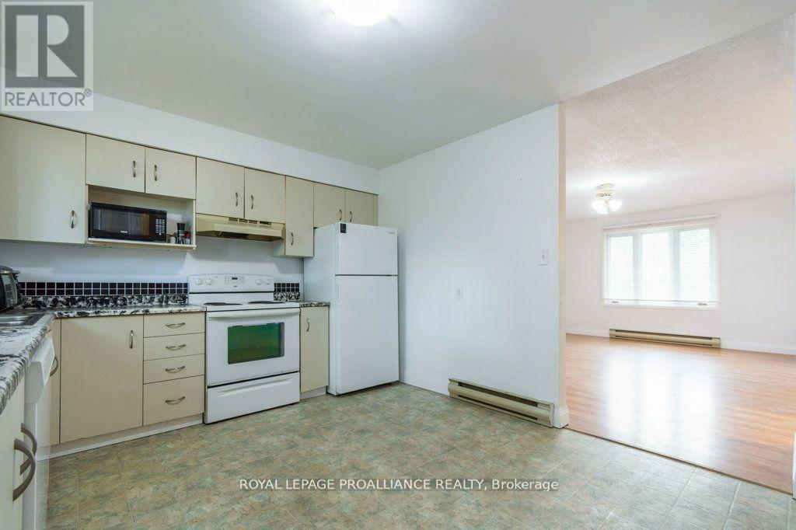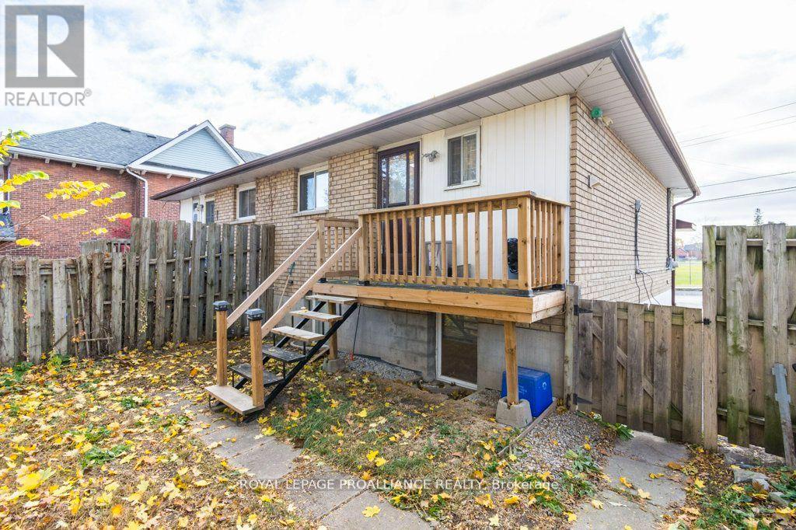60 Catharine Street Belleville, Ontario K8P 1L7
$349,900
This is an affordable semi-detached 3 bedroom raised bungalow is suitable for INVESTORS as a rental, FIRST TIME HOME BUYERS, EMPTY NESTERS or A YOUNG FAMILY. Within walking distance to downtown core of Belleville and all amenities. Easy access to public transportation. Good sized fenced backyard. The home faces a large public park with updated playground at the far end. This move-in ready freehold home offers spacious main floor living room, 2 piece bath, laundry and eat-in kitchen opening onto the back yard deck. The lower level has 3 comfortable bedrooms and 4 piece bathroom. (id:61445)
Property Details
| MLS® Number | X12138017 |
| Property Type | Single Family |
| Community Name | Belleville Ward |
| ParkingSpaceTotal | 2 |
Building
| BathroomTotal | 2 |
| BedroomsAboveGround | 3 |
| BedroomsTotal | 3 |
| Appliances | Water Heater, Blinds, Dryer, Stove, Washer, Refrigerator |
| ArchitecturalStyle | Raised Bungalow |
| BasementDevelopment | Finished |
| BasementType | Full (finished) |
| ConstructionStyleAttachment | Semi-detached |
| ExteriorFinish | Brick |
| FoundationType | Block |
| HalfBathTotal | 1 |
| HeatingFuel | Electric |
| HeatingType | Baseboard Heaters |
| StoriesTotal | 1 |
| Type | House |
| UtilityWater | Municipal Water |
Parking
| No Garage |
Land
| Acreage | No |
| Sewer | Sanitary Sewer |
| SizeDepth | 82 Ft ,2 In |
| SizeFrontage | 35 Ft ,10 In |
| SizeIrregular | 35.87 X 82.2 Ft |
| SizeTotalText | 35.87 X 82.2 Ft |
Rooms
| Level | Type | Length | Width | Dimensions |
|---|---|---|---|---|
| Basement | Primary Bedroom | 3.81 m | 2.97 m | 3.81 m x 2.97 m |
| Basement | Bedroom 2 | 3.73 m | 3.11 m | 3.73 m x 3.11 m |
| Basement | Bedroom 3 | 3.71 m | 2.66 m | 3.71 m x 2.66 m |
| Basement | Bathroom | 2.13 m | 2.08 m | 2.13 m x 2.08 m |
| Main Level | Living Room | 5.3 m | 4.84 m | 5.3 m x 4.84 m |
| Main Level | Kitchen | 3.37 m | 4.24 m | 3.37 m x 4.24 m |
| Main Level | Laundry Room | 3.37 m | 1.62 m | 3.37 m x 1.62 m |
| Main Level | Bathroom | 2.89 m | 1.03 m | 2.89 m x 1.03 m |
Interested?
Contact us for more information
Margaret Maclean
Salesperson


