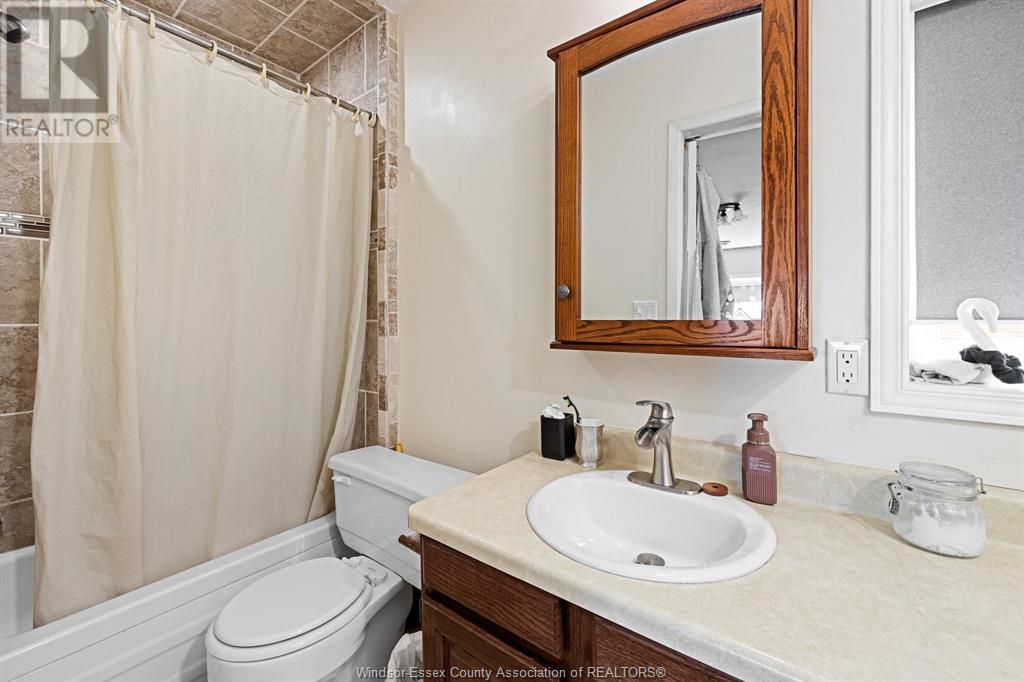1820 Erie Amherstburg, Ontario N9V 2Y8
$4,000 Monthly
Stunning 4-bedroom, 2.5-bath home for lease on the shores of Lake Erie! Enjoy breathtaking lake views from the spacious sun deck or relax in the cozy family room with a gas fireplace. This beautifully maintained home features a modern kitchen, formal dining room, and a private den-perfect for working from home. Comfort is key with gas heat, central air, and a 2-car garage. A perfect blend of style, space, and serenity! This lease is from September 1, 2025 to June 30, 2026. Home is fully furnished including dishes, pots, pans, etc. Utilities including gas, electricity, water and internet are also included in the rent. Credit check and first and last months rent required. (id:61445)
Property Details
| MLS® Number | 25011696 |
| Property Type | Single Family |
| Features | Front Driveway |
| WaterFrontType | Waterfront |
Building
| BathroomTotal | 3 |
| BedroomsAboveGround | 4 |
| BedroomsTotal | 4 |
| Appliances | Dishwasher, Microwave, Refrigerator, Stove |
| ConstructionStyleAttachment | Detached |
| CoolingType | Central Air Conditioning |
| ExteriorFinish | Brick, Wood |
| FireplaceFuel | Gas |
| FireplacePresent | Yes |
| FireplaceType | Direct Vent |
| FlooringType | Carpeted, Ceramic/porcelain, Cushion/lino/vinyl |
| FoundationType | Block |
| HalfBathTotal | 1 |
| HeatingFuel | Natural Gas |
| HeatingType | Forced Air |
| StoriesTotal | 2 |
| Type | House |
Parking
| Detached Garage | |
| Garage |
Land
| Acreage | No |
| LandscapeFeatures | Landscaped |
| SizeIrregular | 50.22x282.36 Ft X Irreg |
| SizeTotalText | 50.22x282.36 Ft X Irreg |
| ZoningDescription | Res |
Rooms
| Level | Type | Length | Width | Dimensions |
|---|---|---|---|---|
| Second Level | 5pc Bathroom | Measurements not available | ||
| Second Level | Bedroom | 12 x 9.3 | ||
| Second Level | Bedroom | 11.9 x 11 | ||
| Second Level | Bedroom | 14.1 x 11.7 | ||
| Second Level | Primary Bedroom | 19.2 x 18.5 | ||
| Main Level | 2pc Bathroom | Measurements not available | ||
| Main Level | Living Room/fireplace | 23.7 x 15.7 | ||
| Main Level | Dining Room | 12.8 x 12 | ||
| Main Level | Den | 12.7 x 12 | ||
| Main Level | Kitchen | 12.2 x 12 | ||
| Main Level | Laundry Room | 16 x 7.6 | ||
| Main Level | Foyer | 11.7 x 7 |
https://www.realtor.ca/real-estate/28289559/1820-erie-amherstburg
Interested?
Contact us for more information
Jason Laframboise, Asa
Broker
80 Sandwich Street South
Amherstburg, Ontario N9V 1Z6
Mitchell Deslippe
Broker
80 Sandwich Street South
Amherstburg, Ontario N9V 1Z6





















