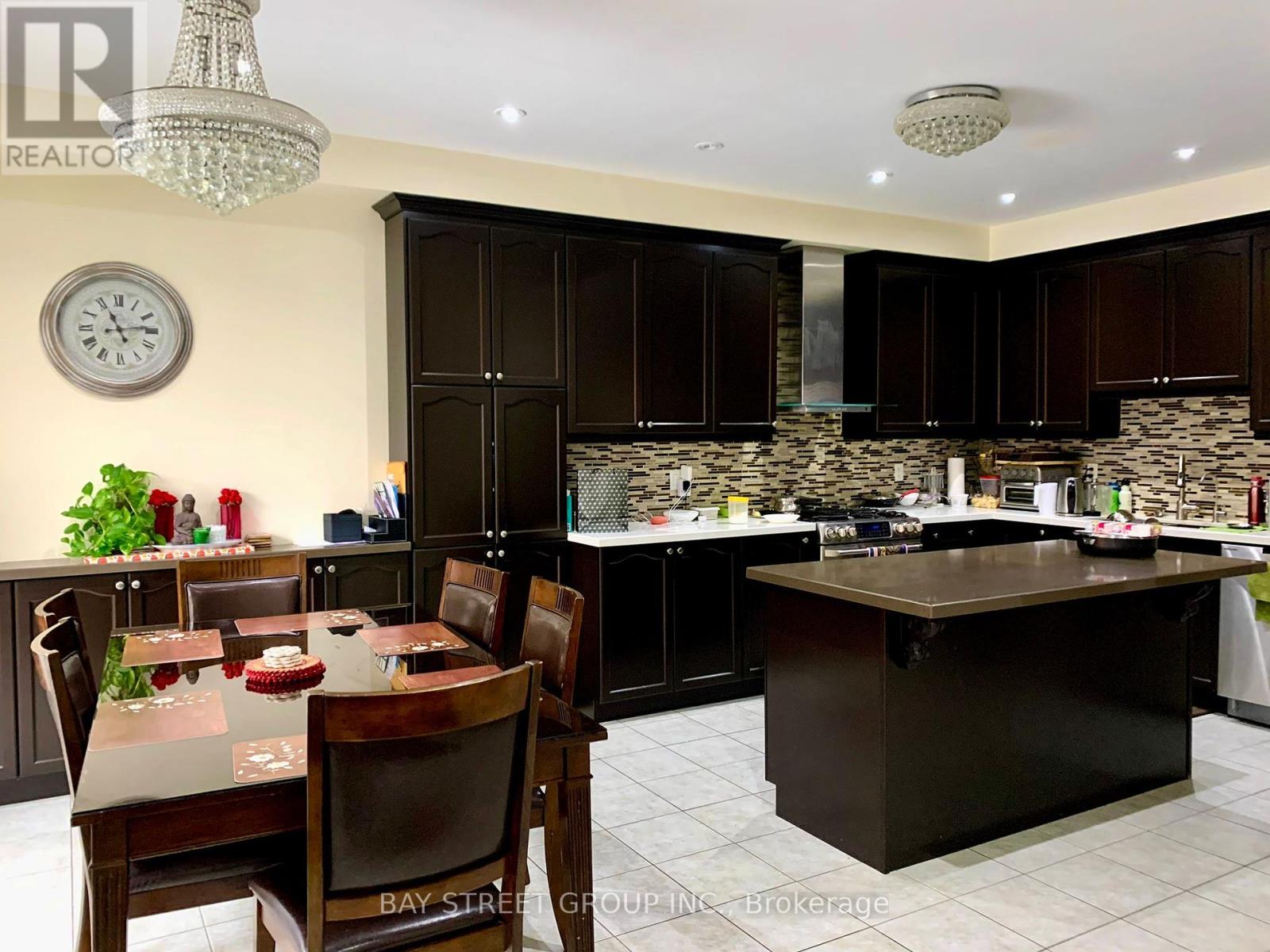95 Leadership Drive Brampton, Ontario L6Y 5T4
$3,999 Monthly
Stunning executive home for lease in prestigious Credit Valley. Welcome to 95 Leadership Dr fully upgraded 4-bedroom, 4-bathroom detached home on a premium lot. Offering over 2800 sq ft of finished living space. Main floor features a grand foyer with 9-ft ceilings, marble flooring. The bright living and formal dining rooms feature large windows and rich hardwood floors. A newly renovated chefs kitchen includes quartz countertops, an island, extended cabinetry, stainless steel appliances, and a breakfast area with backyard views. The spacious family room offers a gas fireplace, custom wall unit, and California shutters. Upstairs, the primary suite boasts a 5-pc spa-inspired ensuite and walk-in closet. The second bedroom has its own ensuite (ideal for guests or in-laws), while the third and fourth bedrooms share a Jack & Jill bath. All closets equipped with organizers. Located near top schools, parks, golf, shopping, and highways 401/407 this home offers exceptional convenience and comfort. Extras: Heat Pump (1 Year), furnace & AC (2 yrs), Owned water heater, irrigation system, professionally landscaped front and back yard with vinyl patio and inter locking. A+ tenants only. Credit check, references, and proof of income required. (id:61445)
Property Details
| MLS® Number | W12137348 |
| Property Type | Single Family |
| Community Name | Bram West |
| Features | Lighting, In Suite Laundry |
| ParkingSpaceTotal | 4 |
| Structure | Deck, Porch |
Building
| BathroomTotal | 4 |
| BedroomsAboveGround | 4 |
| BedroomsTotal | 4 |
| Appliances | Water Heater, Dishwasher, Dryer, Stove, Washer, Refrigerator |
| BasementDevelopment | Finished |
| BasementFeatures | Separate Entrance |
| BasementType | N/a (finished) |
| ConstructionStyleAttachment | Detached |
| CoolingType | Central Air Conditioning |
| ExteriorFinish | Brick |
| FireplacePresent | Yes |
| FoundationType | Concrete |
| HalfBathTotal | 1 |
| HeatingFuel | Natural Gas |
| HeatingType | Heat Pump |
| StoriesTotal | 2 |
| SizeInterior | 2500 - 3000 Sqft |
| Type | House |
| UtilityWater | Municipal Water |
Parking
| Garage |
Land
| Acreage | No |
| LandscapeFeatures | Lawn Sprinkler, Landscaped |
| Sewer | Sanitary Sewer |
Rooms
| Level | Type | Length | Width | Dimensions |
|---|---|---|---|---|
| Second Level | Bathroom | 3.3528 m | 3.3528 m | 3.3528 m x 3.3528 m |
| Second Level | Bathroom | 1.524 m | 3.3528 m | 1.524 m x 3.3528 m |
| Second Level | Bathroom | 1.524 m | 3.3528 m | 1.524 m x 3.3528 m |
| Second Level | Primary Bedroom | 3.6576 m | 5.7302 m | 3.6576 m x 5.7302 m |
| Second Level | Bedroom 2 | 3.6576 m | 4.9987 m | 3.6576 m x 4.9987 m |
| Second Level | Bedroom 3 | 4.2062 m | 3 m | 4.2062 m x 3 m |
| Second Level | Bedroom 4 | 3.7186 m | 3.3528 m | 3.7186 m x 3.3528 m |
| Main Level | Living Room | 4.0234 m | 5.4864 m | 4.0234 m x 5.4864 m |
| Main Level | Family Room | 3.6576 m | 5.4254 m | 3.6576 m x 5.4254 m |
| Main Level | Kitchen | 3.3528 m | 3.6576 m | 3.3528 m x 3.6576 m |
| Main Level | Laundry Room | 2 m | 2 m | 2 m x 2 m |
| Main Level | Foyer | 2.1336 m | 7.62 m | 2.1336 m x 7.62 m |
https://www.realtor.ca/real-estate/28288623/95-leadership-drive-brampton-bram-west-bram-west
Interested?
Contact us for more information
Meet Patel
Salesperson
8300 Woodbine Ave Ste 500
Markham, Ontario L3R 9Y7














