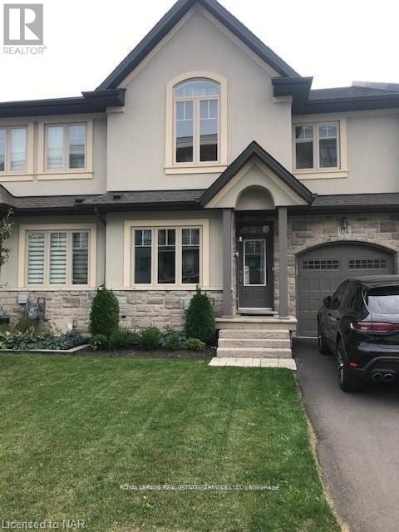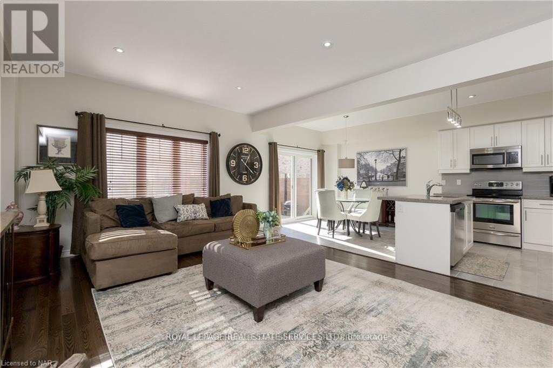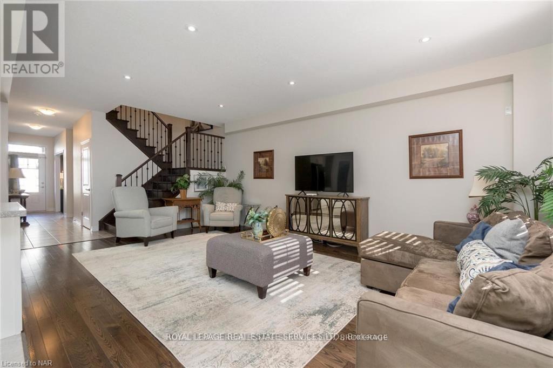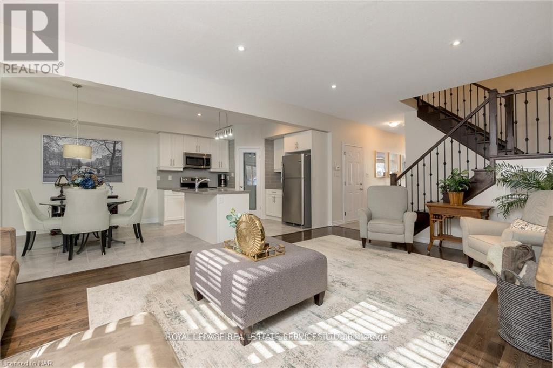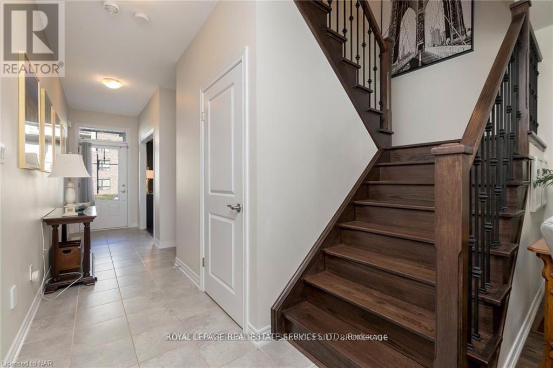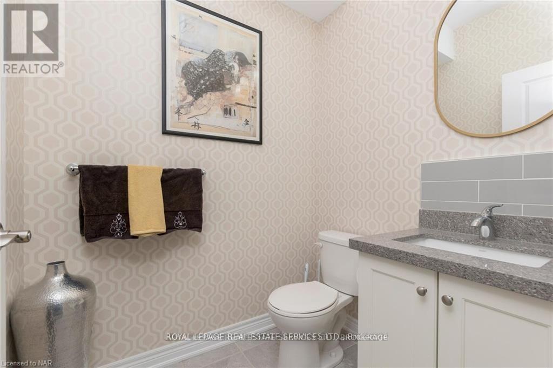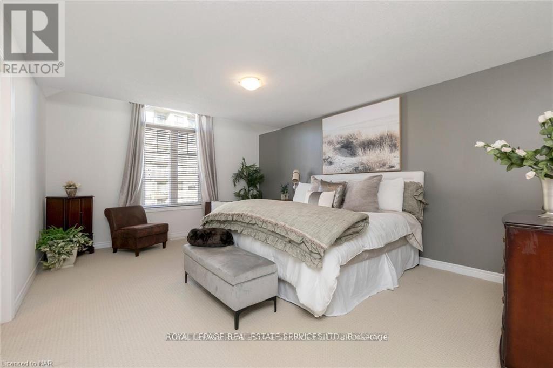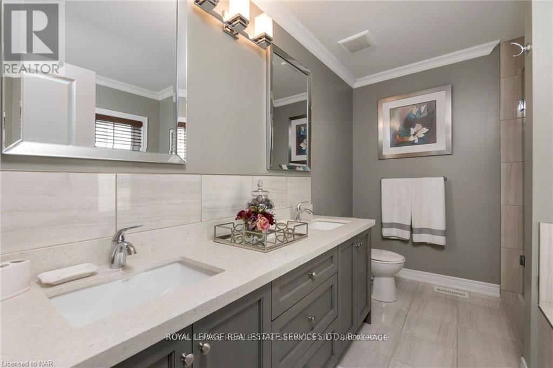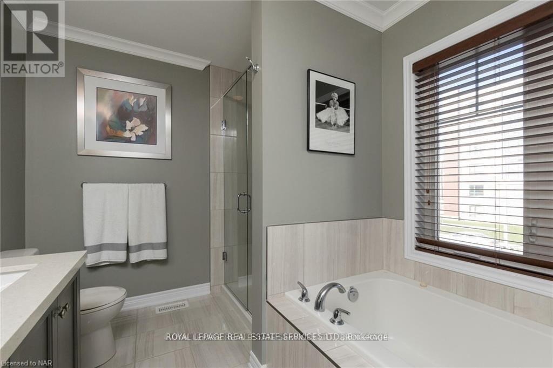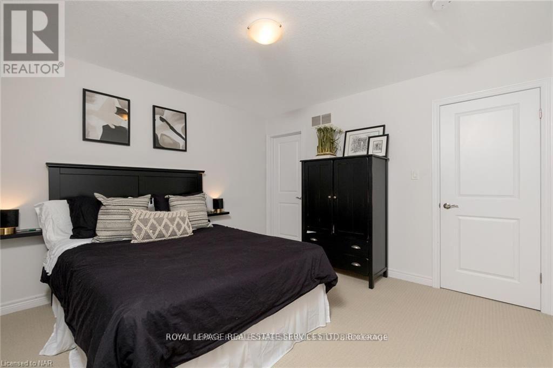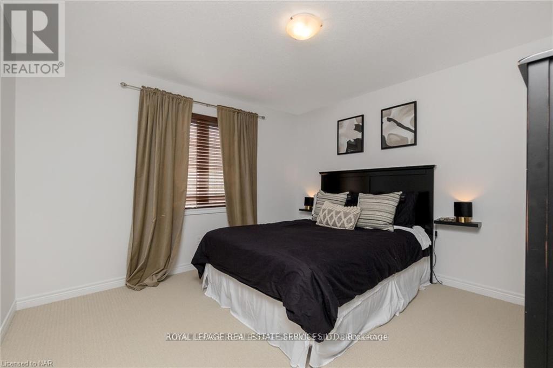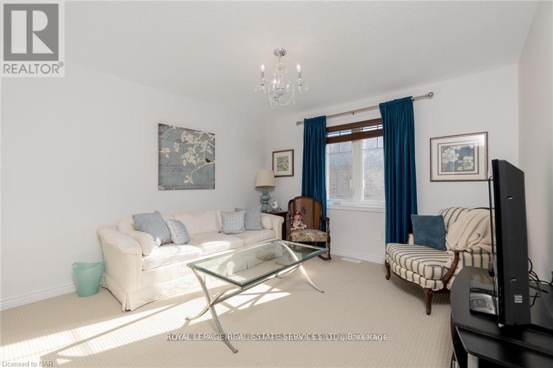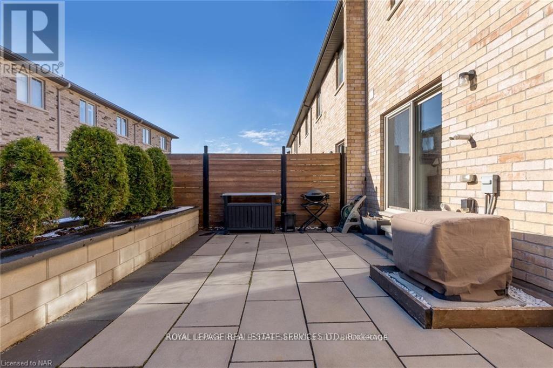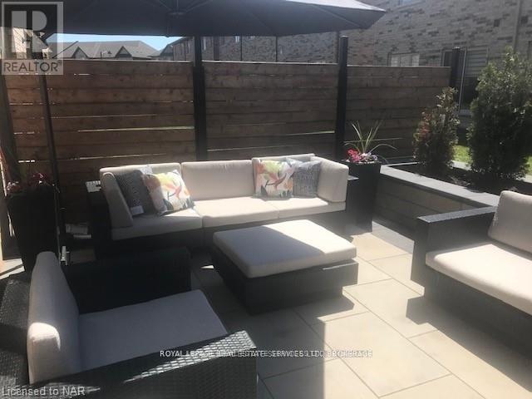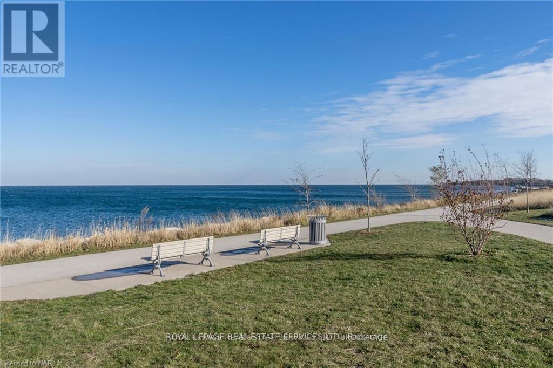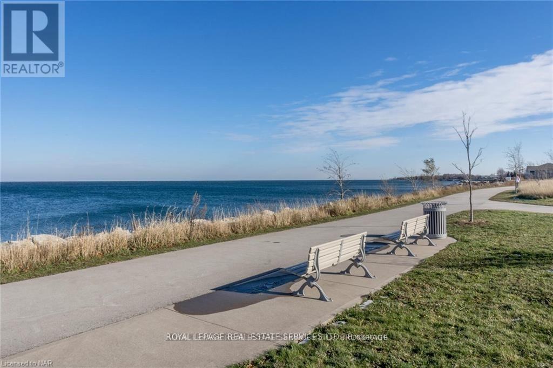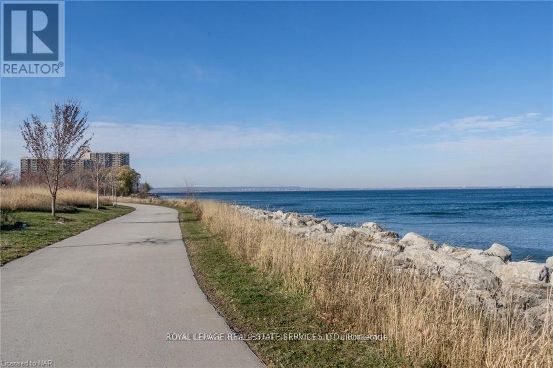124 Shoreview Place Hamilton, Ontario L8E 0J4
$1,050,000
Located steps away from Lk ON, this is the largest of the executive townhomes at Frances Shores, at 2100 sq ft. This home has an entertainer's main flr layout & walkout to the outstanding backyard. The 2nd flr boasts 3 lg bedrooms, ea with a walk in closet. The primary bedroom has an ensuite bathroom. A laundry rm & linen closet complete the 2nd floor layout. High ceilings & the potential for a lrg rec room or nanny suite complete this beautiful home. (id:61445)
Property Details
| MLS® Number | X12137112 |
| Property Type | Single Family |
| Community Name | Stoney Creek |
| ParkingSpaceTotal | 3 |
Building
| BathroomTotal | 3 |
| BedroomsAboveGround | 3 |
| BedroomsTotal | 3 |
| Age | 6 To 15 Years |
| BasementDevelopment | Unfinished |
| BasementType | Full (unfinished) |
| ConstructionStyleAttachment | Attached |
| CoolingType | Central Air Conditioning |
| ExteriorFinish | Brick, Stucco |
| FlooringType | Hardwood |
| FoundationType | Poured Concrete |
| HalfBathTotal | 1 |
| HeatingFuel | Natural Gas |
| HeatingType | Forced Air |
| StoriesTotal | 2 |
| SizeInterior | 700 - 1100 Sqft |
| Type | Row / Townhouse |
| UtilityWater | Municipal Water |
Parking
| Attached Garage | |
| Garage |
Land
| Acreage | No |
| Sewer | Sanitary Sewer |
| SizeDepth | 84 Ft ,4 In |
| SizeFrontage | 25 Ft |
| SizeIrregular | 25 X 84.4 Ft |
| SizeTotalText | 25 X 84.4 Ft |
Rooms
| Level | Type | Length | Width | Dimensions |
|---|---|---|---|---|
| Second Level | Bedroom 2 | 3.71 m | 3.68 m | 3.71 m x 3.68 m |
| Second Level | Bedroom 3 | 3.71 m | 3.68 m | 3.71 m x 3.68 m |
| Second Level | Primary Bedroom | 5.18 m | 4.19 m | 5.18 m x 4.19 m |
| Second Level | Laundry Room | 3.18 m | 1.78 m | 3.18 m x 1.78 m |
| Main Level | Kitchen | 3.43 m | 3.2 m | 3.43 m x 3.2 m |
| Main Level | Office | 3.28 m | 2.67 m | 3.28 m x 2.67 m |
| Main Level | Great Room | 6.45 m | 4.24 m | 6.45 m x 4.24 m |
| Main Level | Dining Room | 3.25 m | 3.2 m | 3.25 m x 3.2 m |
Utilities
| Sewer | Installed |
https://www.realtor.ca/real-estate/28288562/124-shoreview-place-hamilton-stoney-creek-stoney-creek
Interested?
Contact us for more information
Danielle Berehowsky
Salesperson
3031 Bloor St. W.
Toronto, Ontario M8X 1C5

