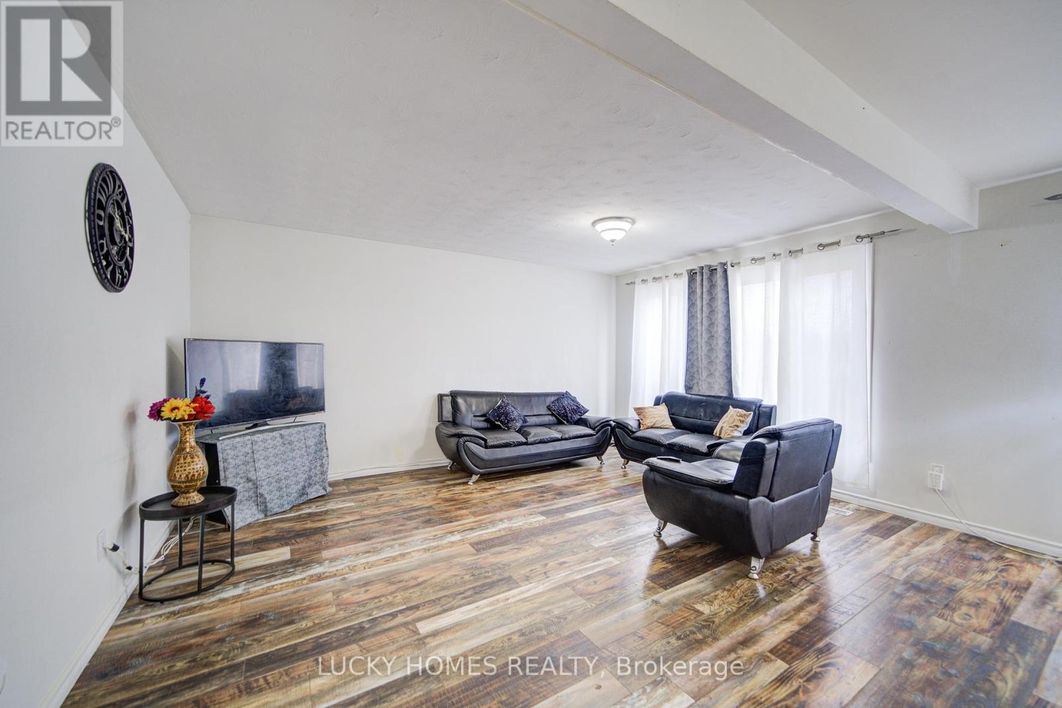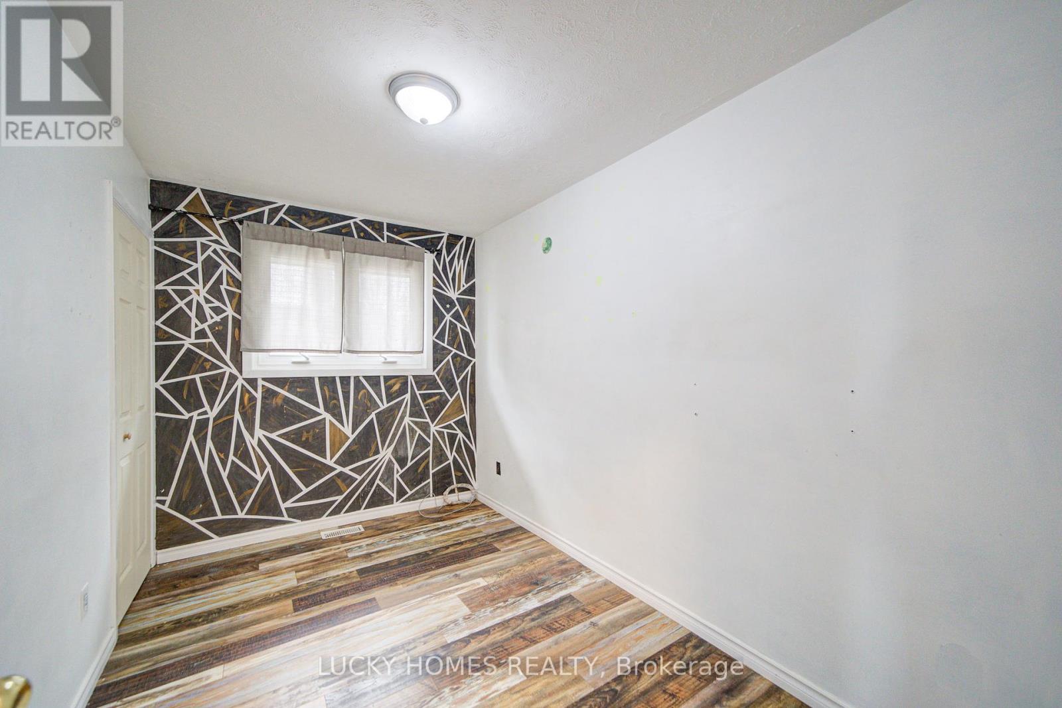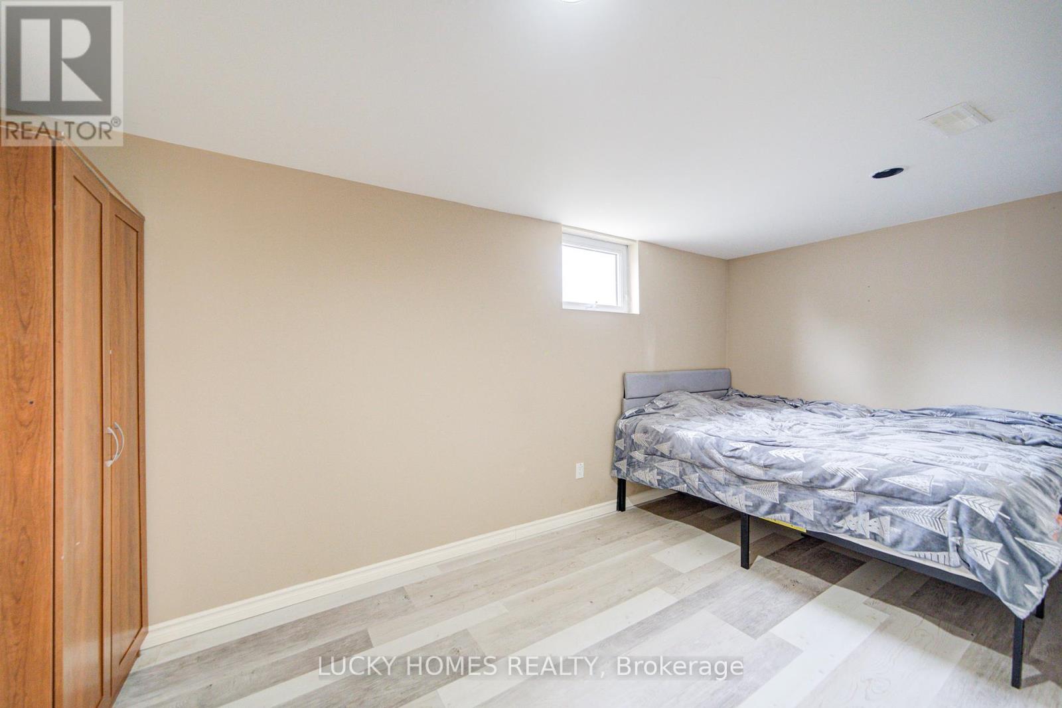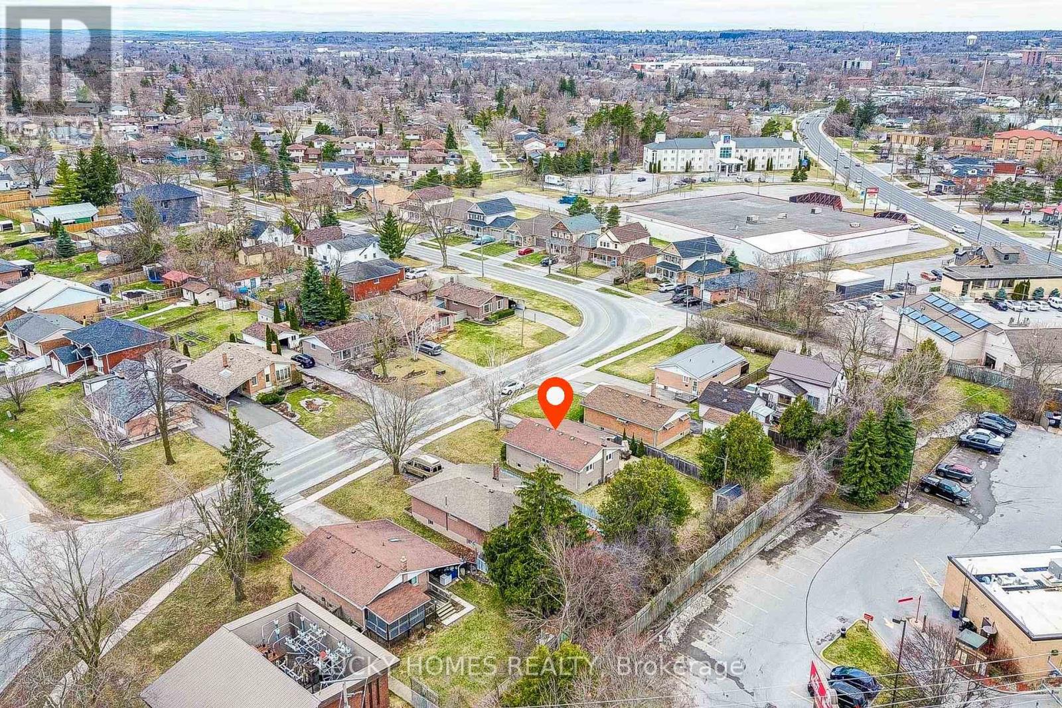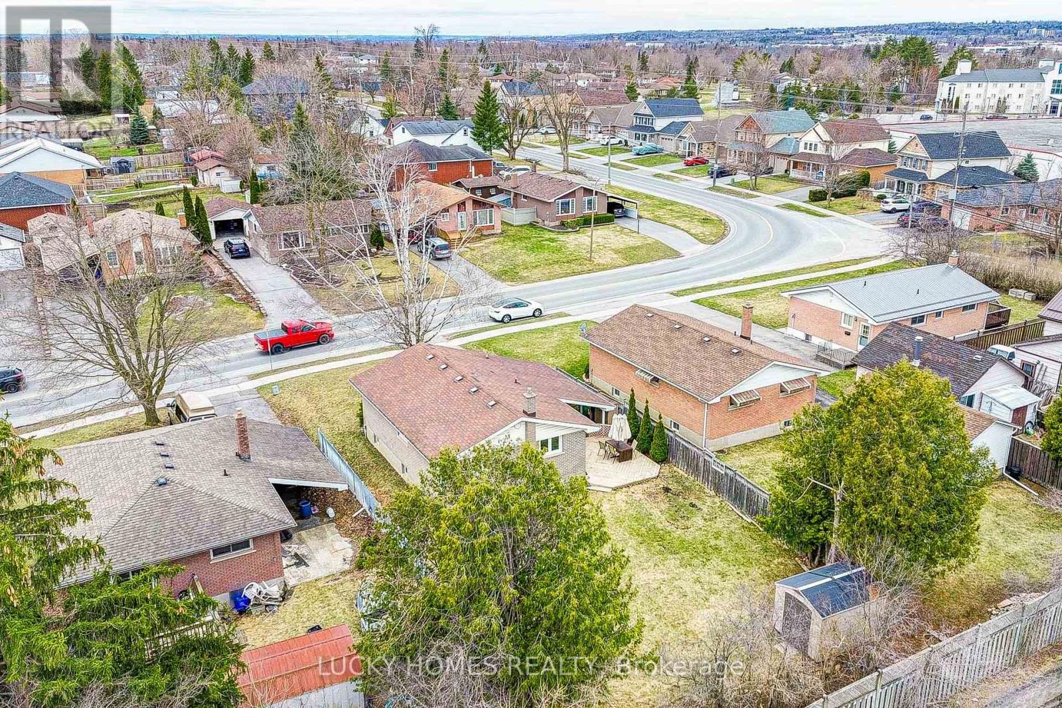711 Otonabee Drive Peterborough South, Ontario K9J 7P8
$715,000
Pride of ownership shines in this beautifully updated 3+3 bedroom, 2 bathroom brick bungalow located in the desirable Ashburnham community of southeast Peterborough. This turn-key home features a bright open-concept main floor with an upgraded kitchen and stainless steel appliances, plus a fully finished basement with a separate entrance, second kitchen, and 3 additional bedrooms perfect for extended family, guest accommodations, or multi-generational living. Enjoy outdoor living with a spacious backyard deck and gas BBQ hookup, ideal for entertaining. Conveniently close to schools, parks, beaches, golf, the Trans Canada Trail, Highway 115, and the scenic Otonabee River, this property is a perfect fit for families or investors alike. (id:61445)
Property Details
| MLS® Number | X12090339 |
| Property Type | Single Family |
| Community Name | 5 East |
| Features | Carpet Free |
| ParkingSpaceTotal | 3 |
Building
| BathroomTotal | 2 |
| BedroomsAboveGround | 3 |
| BedroomsBelowGround | 3 |
| BedroomsTotal | 6 |
| Appliances | Dishwasher, Dryer, Water Heater, Stove, Washer, Refrigerator |
| ArchitecturalStyle | Bungalow |
| BasementDevelopment | Finished |
| BasementFeatures | Separate Entrance |
| BasementType | N/a (finished) |
| ConstructionStyleAttachment | Detached |
| CoolingType | Central Air Conditioning |
| ExteriorFinish | Brick |
| HeatingFuel | Natural Gas |
| HeatingType | Forced Air |
| StoriesTotal | 1 |
| SizeInterior | 700 - 1100 Sqft |
| Type | House |
| UtilityWater | Municipal Water |
Parking
| Carport | |
| No Garage |
Land
| Acreage | No |
| Sewer | Sanitary Sewer |
| SizeDepth | 124 Ft |
| SizeFrontage | 50 Ft |
| SizeIrregular | 50 X 124 Ft |
| SizeTotalText | 50 X 124 Ft |
| ZoningDescription | Residential |
Rooms
| Level | Type | Length | Width | Dimensions |
|---|---|---|---|---|
| Lower Level | Bedroom 4 | 2.32 m | 4.7 m | 2.32 m x 4.7 m |
| Lower Level | Bedroom 5 | 2.88 m | 3.35 m | 2.88 m x 3.35 m |
| Lower Level | Bathroom | 2.02 m | 3.05 m | 2.02 m x 3.05 m |
| Lower Level | Kitchen | 3.52 m | 4.46 m | 3.52 m x 4.46 m |
| Main Level | Living Room | 4.73 m | 4.43 m | 4.73 m x 4.43 m |
| Main Level | Kitchen | 2.97 m | 2.67 m | 2.97 m x 2.67 m |
| Main Level | Primary Bedroom | 2.94 m | 3.72 m | 2.94 m x 3.72 m |
| Main Level | Bedroom 2 | 3.5 m | 2.28 m | 3.5 m x 2.28 m |
| Main Level | Bedroom 3 | 3.08 m | 3.55 m | 3.08 m x 3.55 m |
Utilities
| Cable | Available |
| Sewer | Available |
https://www.realtor.ca/real-estate/28185725/711-otonabee-drive-peterborough-south-east-5-east
Interested?
Contact us for more information
Arul Sivasubramaniam
Broker of Record
5928 Finch Ave E #220
Toronto, Ontario M1B 5P8









