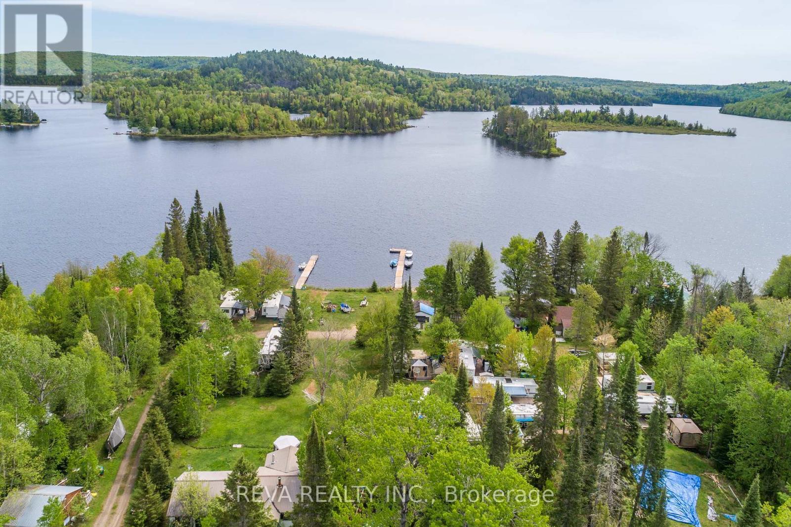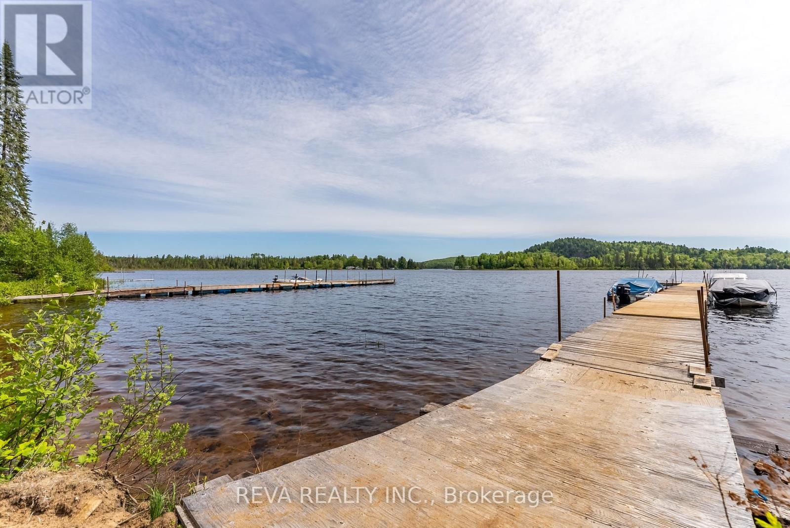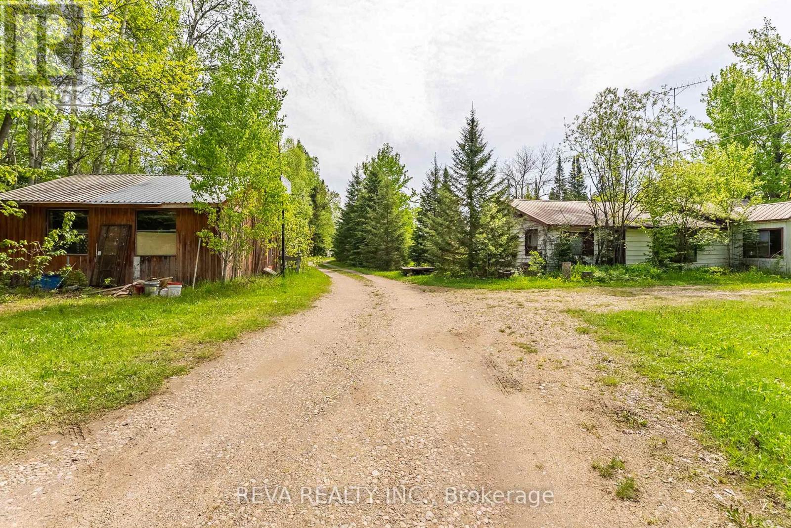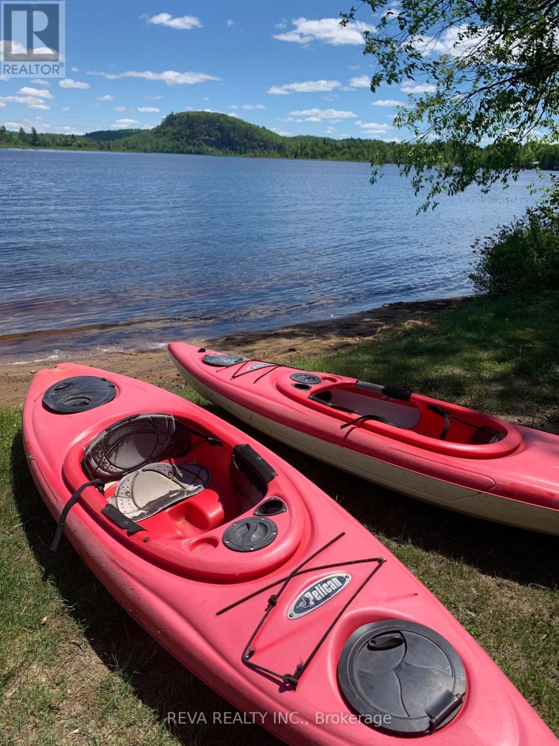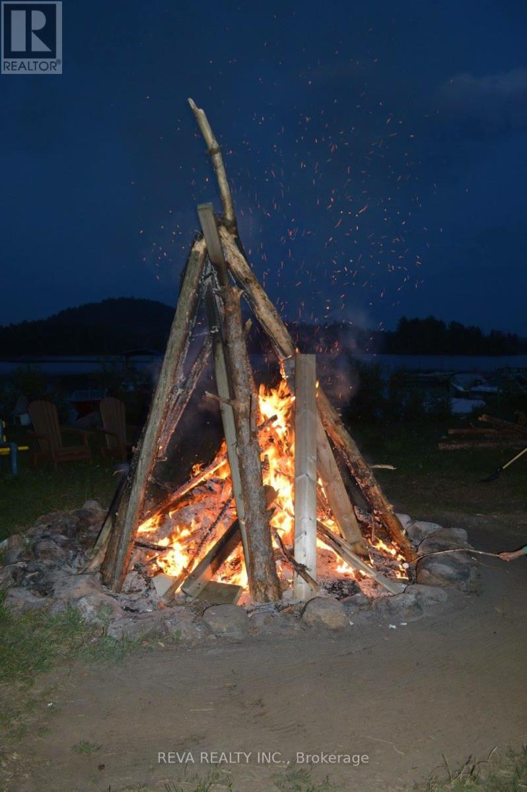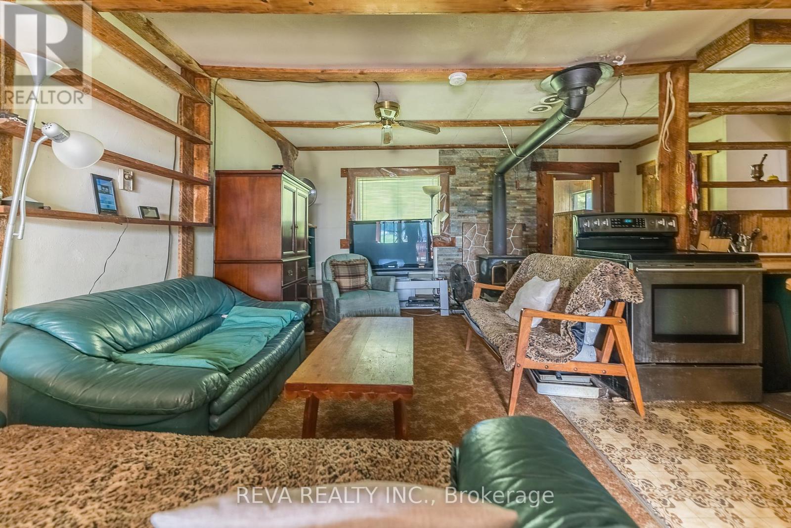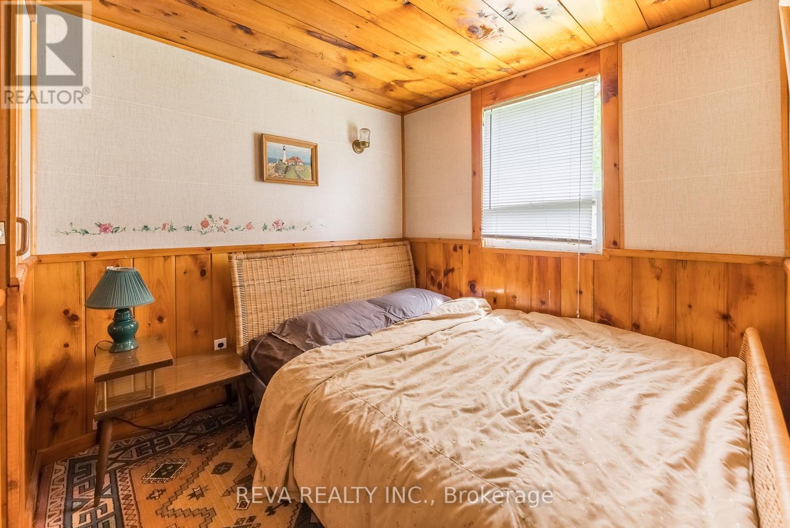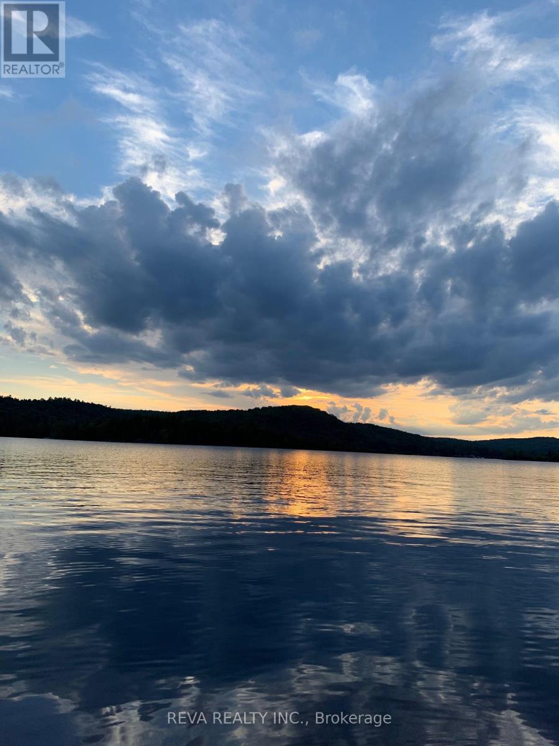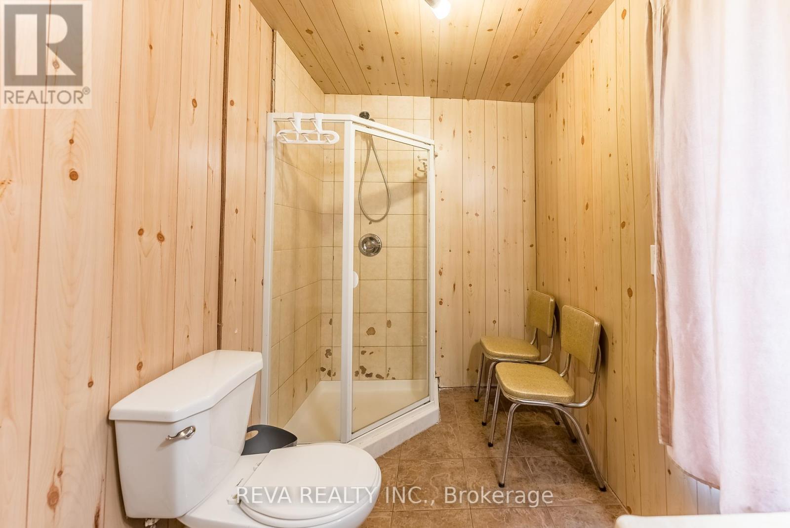1535 North Baptiste Lake Road Hastings Highlands, Ontario K0L 1C0
$1,049,000
Live, work and play at Baptiste Lake - this property is a blend of Residential and Commercial use with 12 trailer sites, 3 cabins and a cottage/home. Continue to run a business and rent out the sites, or enjoy as a family compound. The 2 docks sit on 300 feet of lakefront with beautiful sunset views! Excellent fishing, swimming and boating can be enjoyed from this property, there is year round access on a municipal road and privacy from neighbouring lots. Check out the videos and images, there is a lot to see here! (id:61445)
Property Details
| MLS® Number | X12146187 |
| Property Type | Single Family |
| Community Name | Herschel Ward |
| AmenitiesNearBy | Beach |
| CommunityFeatures | Fishing, School Bus |
| Easement | Unknown |
| Features | Wooded Area, Irregular Lot Size, Lighting, Level, Guest Suite |
| ParkingSpaceTotal | 32 |
| Structure | Deck, Porch, Dock |
| ViewType | Lake View, Direct Water View |
| WaterFrontType | Waterfront |
Building
| BathroomTotal | 2 |
| BedroomsAboveGround | 3 |
| BedroomsTotal | 3 |
| Appliances | Water Heater, Furniture |
| ArchitecturalStyle | Bungalow |
| ConstructionStyleAttachment | Detached |
| ExteriorFinish | Wood |
| FireplacePresent | Yes |
| FoundationType | Wood/piers |
| HalfBathTotal | 1 |
| HeatingFuel | Electric |
| HeatingType | Baseboard Heaters |
| StoriesTotal | 1 |
| Type | House |
| UtilityWater | Dug Well |
Parking
| Detached Garage | |
| Garage |
Land
| AccessType | Year-round Access, Private Docking |
| Acreage | Yes |
| LandAmenities | Beach |
| Sewer | Septic System |
| SizeDepth | 339 Ft |
| SizeFrontage | 300 Ft |
| SizeIrregular | 300 X 339.04 Ft ; 2.482 Acres Per Geo |
| SizeTotalText | 300 X 339.04 Ft ; 2.482 Acres Per Geo|2 - 4.99 Acres |
| SurfaceWater | Lake/pond |
| ZoningDescription | Lsr |
Rooms
| Level | Type | Length | Width | Dimensions |
|---|---|---|---|---|
| Main Level | Office | 4.19 m | 4.11 m | 4.19 m x 4.11 m |
| Main Level | Primary Bedroom | 3.51 m | 3.63 m | 3.51 m x 3.63 m |
| Main Level | Other | 2.97 m | 5.26 m | 2.97 m x 5.26 m |
| Main Level | Bedroom 2 | 2.87 m | 2.39 m | 2.87 m x 2.39 m |
| Main Level | Bathroom | 2.3 m | 1.19 m | 2.3 m x 1.19 m |
| Main Level | Bedroom 3 | 2.01 m | 2.77 m | 2.01 m x 2.77 m |
| Main Level | Bathroom | 2.01 m | 2.21 m | 2.01 m x 2.21 m |
| Main Level | Utility Room | 2.31 m | 2.39 m | 2.31 m x 2.39 m |
| Main Level | Living Room | 5.21 m | 6.98 m | 5.21 m x 6.98 m |
| Main Level | Kitchen | 3 m | 2.26 m | 3 m x 2.26 m |
| Main Level | Other | 2.29 m | 1.8 m | 2.29 m x 1.8 m |
| Main Level | Foyer | 2.21 m | 1.73 m | 2.21 m x 1.73 m |
Utilities
| Electricity Connected | Connected |
Interested?
Contact us for more information
Lisa Scott
Broker of Record
8 Flint Avenue
Bancroft, Ontario K0L 1C0

