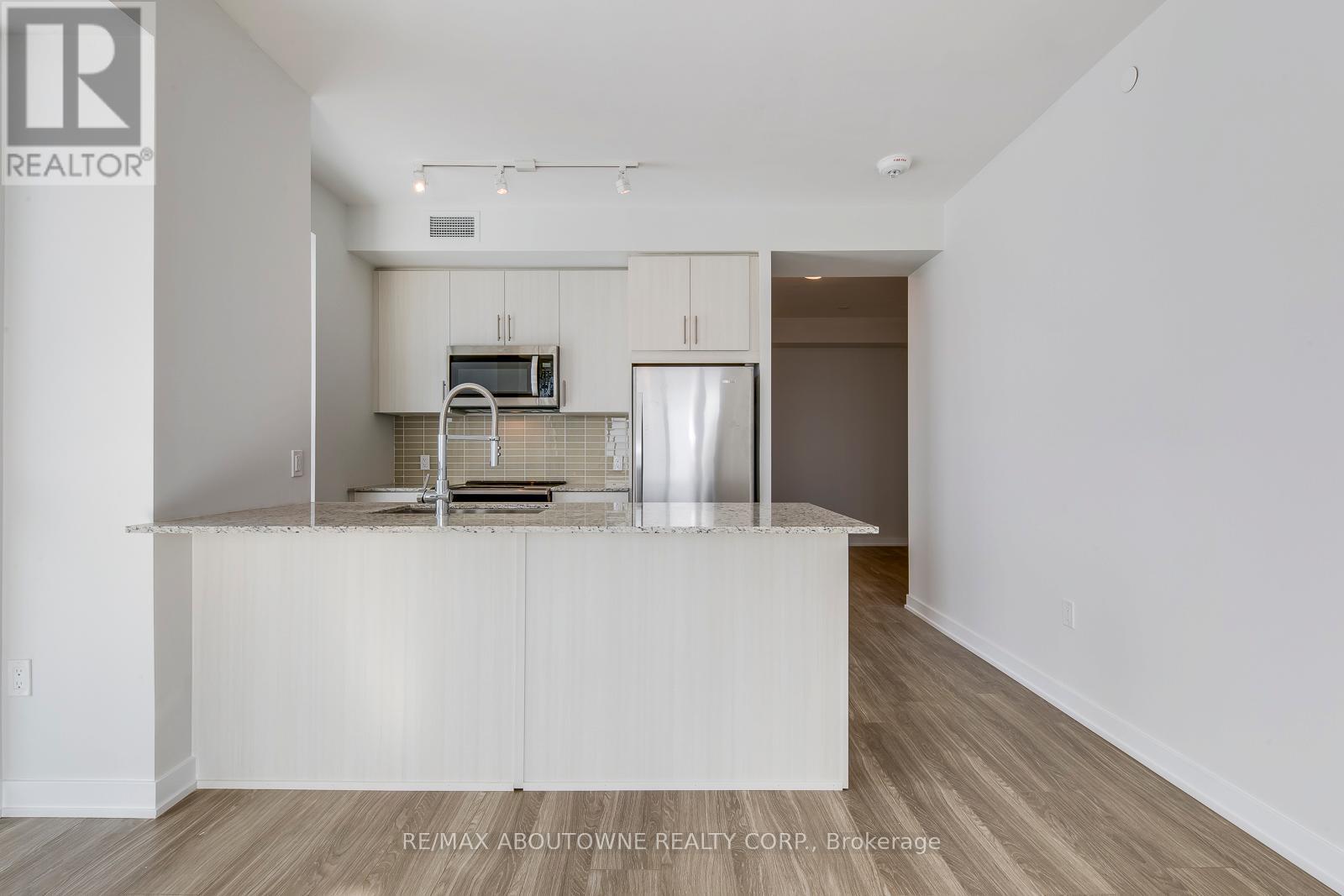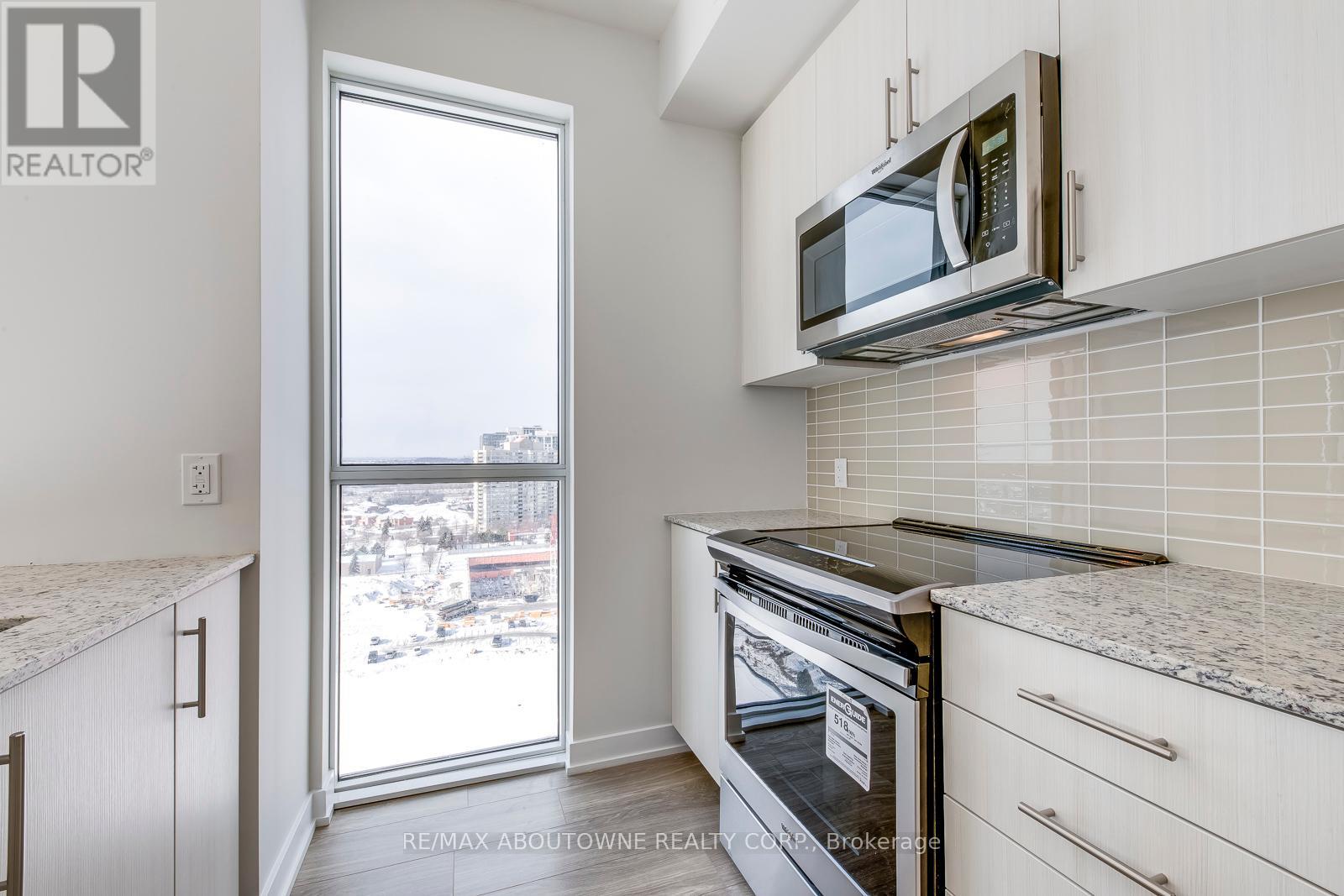1702 - 4085 Parkside Village Drive Mississauga, Ontario L5B 0K8
$2,950 Monthly
Exceptional Opportunity to Lease a Bright and Spacious 2+1 Bedroom Condo in the Heart of Mississauga. This beautifully upgraded unit features an open-concept layout with floor-to-ceiling windows and a sun-filled living and dining area that opens onto a stunning wraparound balcony with unobstructed views. Enjoy laminate flooring throughout, a modern kitchen with stainless steel appliances, and a primary bedroom complete with a stylish ensuite featuring a glass-enclosed stand-up shower. A versatile den offers the perfect space for a home office or guest room. A rare find in a prime location! (id:61445)
Property Details
| MLS® Number | W12136802 |
| Property Type | Single Family |
| Community Name | City Centre |
| AmenitiesNearBy | Hospital, Park, Public Transit |
| CommunityFeatures | Pet Restrictions |
| Features | Balcony |
| ParkingSpaceTotal | 1 |
Building
| BathroomTotal | 2 |
| BedroomsAboveGround | 2 |
| BedroomsBelowGround | 1 |
| BedroomsTotal | 3 |
| Age | New Building |
| Amenities | Security/concierge, Exercise Centre, Visitor Parking, Storage - Locker |
| Appliances | Dishwasher, Dryer, Stove, Washer, Window Coverings |
| CoolingType | Central Air Conditioning |
| ExteriorFinish | Concrete |
| FlooringType | Laminate |
| HeatingFuel | Natural Gas |
| HeatingType | Forced Air |
| SizeInterior | 900 - 999 Sqft |
| Type | Apartment |
Parking
| Underground | |
| Garage |
Land
| Acreage | No |
| LandAmenities | Hospital, Park, Public Transit |
Rooms
| Level | Type | Length | Width | Dimensions |
|---|---|---|---|---|
| Ground Level | Dining Room | 5.54 m | 3.23 m | 5.54 m x 3.23 m |
| Ground Level | Kitchen | 2.91 m | 2.41 m | 2.91 m x 2.41 m |
| Ground Level | Primary Bedroom | 3.23 m | 3.04 m | 3.23 m x 3.04 m |
| Ground Level | Bedroom 2 | 3.23 m | 2.8 m | 3.23 m x 2.8 m |
| Ground Level | Den | 2.15 m | 1.92 m | 2.15 m x 1.92 m |
Interested?
Contact us for more information
Neesh Buttoo
Broker
1235 North Service Rd W #100d
Oakville, Ontario L6M 3G5










































