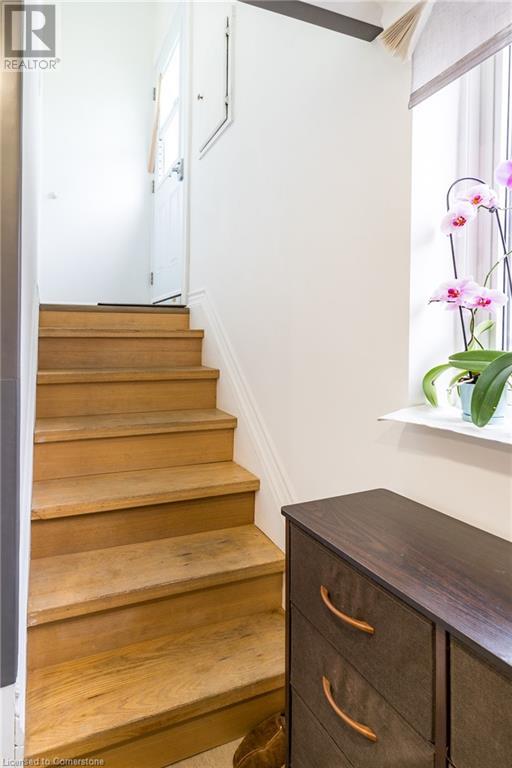268 Brucedale Avenue E Hamilton, Ontario L9A 4J9
$1,900 Monthly
Bright & Spacious Basement Unit That Doesn’t Feel Like One! Welcome to this beautifully updated 2-bedroom basement apartment that feels anything but below ground. With large above-grade windows in every room, natural light fills the space—giving it the look and feel of a main-floor unit. The modern kitchen features sleek quartz countertops, newer cabinetry, and plenty of prep space for everyday cooking. The bathroom has been recently updated, offering a clean, fresh vibe. You'll love the two generously sized bedrooms—perfect for roommates, a home office, or extra space to stretch out. In-unit washer and dryer mean no trips to the laundromat, and you'll appreciate the private feel of this well-maintained home. Please note: Utilities are extra (40% of the total household bill). This unit is ideal for tenants looking for a quiet, bright, and updated living space in a welcoming home. (id:61445)
Property Details
| MLS® Number | 40734989 |
| Property Type | Single Family |
| AmenitiesNearBy | Hospital, Park, Public Transit |
| CommunityFeatures | Community Centre |
| EquipmentType | None |
| Features | Paved Driveway |
| ParkingSpaceTotal | 1 |
| RentalEquipmentType | None |
Building
| BathroomTotal | 1 |
| BedroomsBelowGround | 2 |
| BedroomsTotal | 2 |
| Appliances | Dishwasher, Dryer, Refrigerator, Stove, Washer |
| ArchitecturalStyle | Bungalow |
| BasementDevelopment | Finished |
| BasementType | Full (finished) |
| ConstructionStyleAttachment | Detached |
| CoolingType | Central Air Conditioning |
| ExteriorFinish | Aluminum Siding, Metal, Vinyl Siding |
| FoundationType | Block |
| HeatingFuel | Electric |
| HeatingType | Forced Air |
| StoriesTotal | 1 |
| SizeInterior | 700 Sqft |
| Type | House |
| UtilityWater | Municipal Water |
Land
| Acreage | No |
| LandAmenities | Hospital, Park, Public Transit |
| Sewer | Municipal Sewage System |
| SizeDepth | 90 Ft |
| SizeFrontage | 51 Ft |
| SizeTotalText | 1/2 - 1.99 Acres |
| ZoningDescription | Res |
Rooms
| Level | Type | Length | Width | Dimensions |
|---|---|---|---|---|
| Lower Level | Laundry Room | Measurements not available | ||
| Lower Level | 4pc Bathroom | 10'8'' x 7'7'' | ||
| Lower Level | Bedroom | 10'9'' x 11'0'' | ||
| Lower Level | Primary Bedroom | 11'11'' x 10'5'' | ||
| Lower Level | Living Room | 10'4'' x 19'7'' | ||
| Lower Level | Kitchen | 13'0'' x 7'9'' |
https://www.realtor.ca/real-estate/28382287/268-brucedale-avenue-e-hamilton
Interested?
Contact us for more information
Alina Radu
Salesperson
1070 Stone Church Rd. E. Unit 42a
Hamilton, Ontario L8W 3K8

















