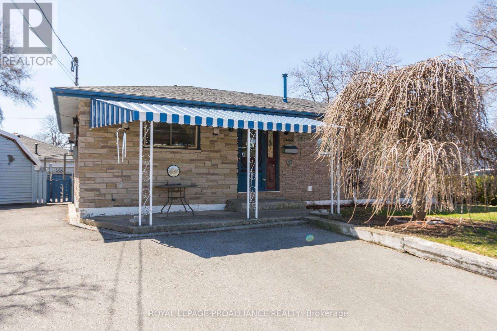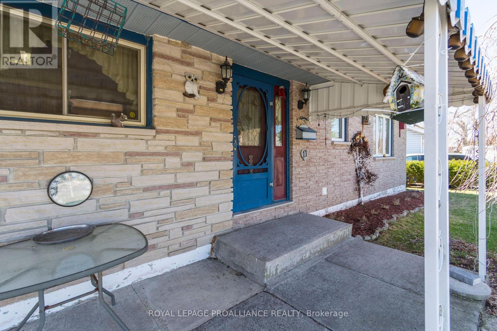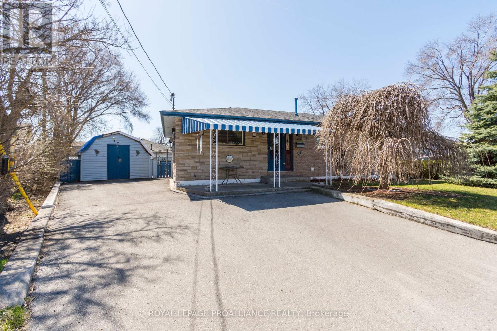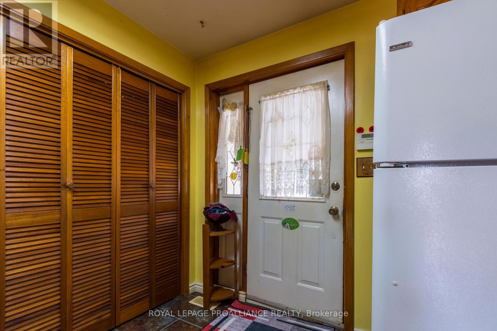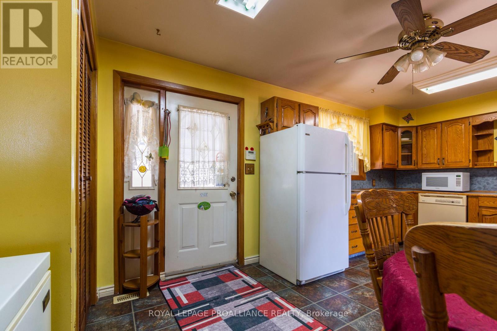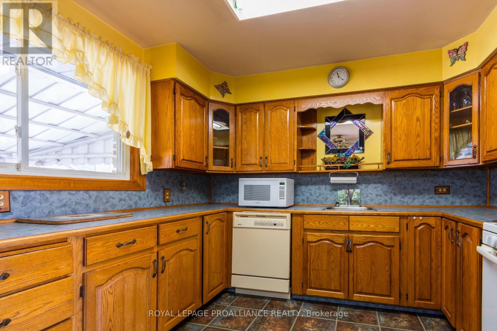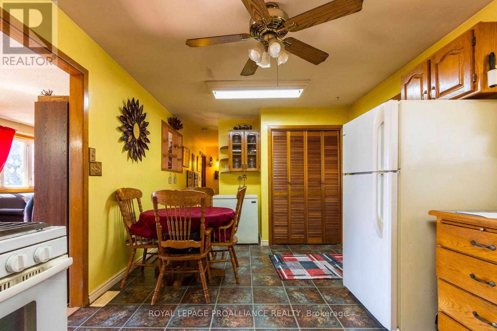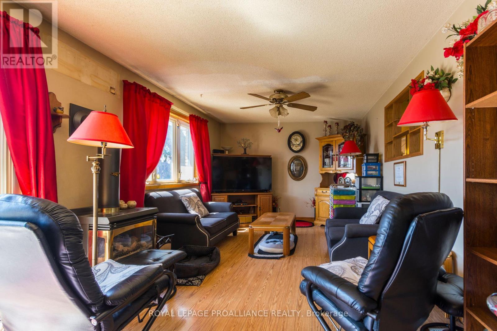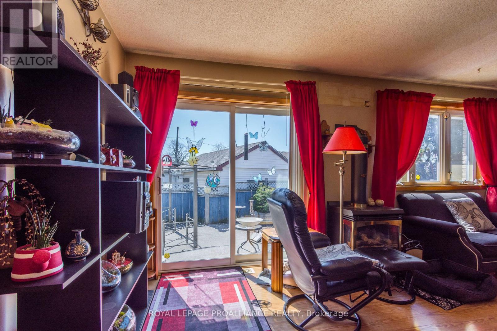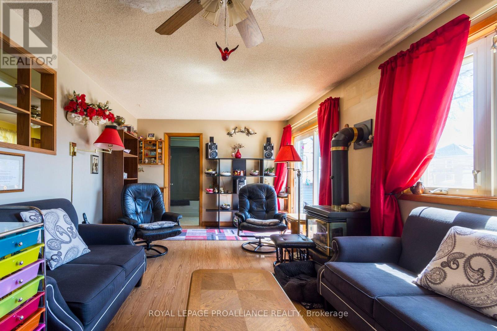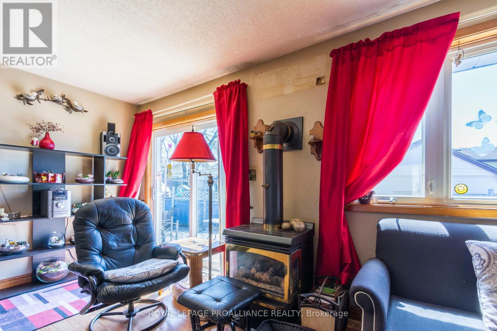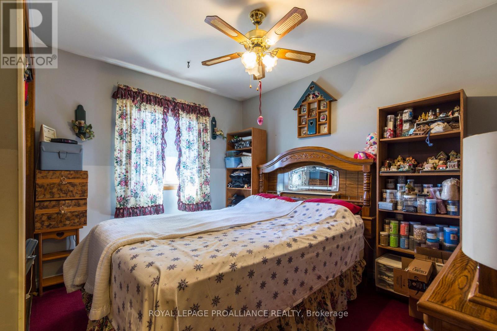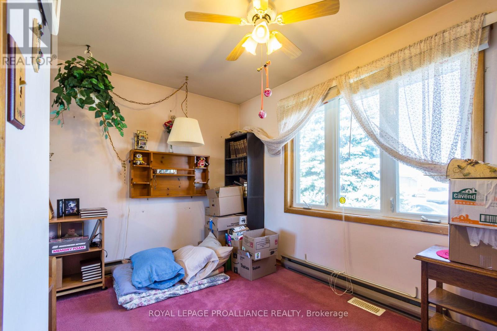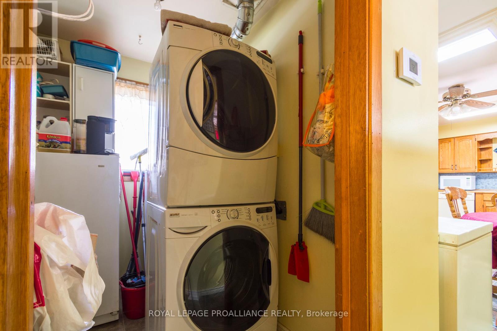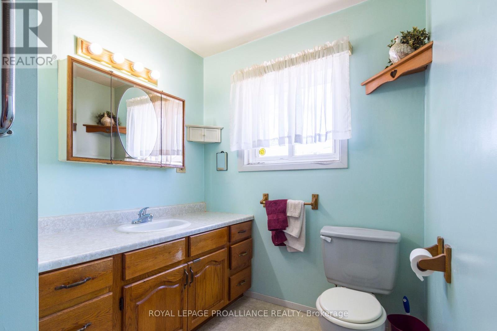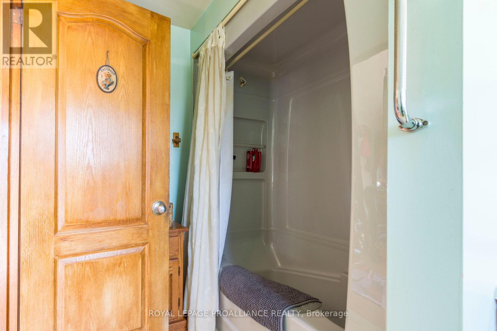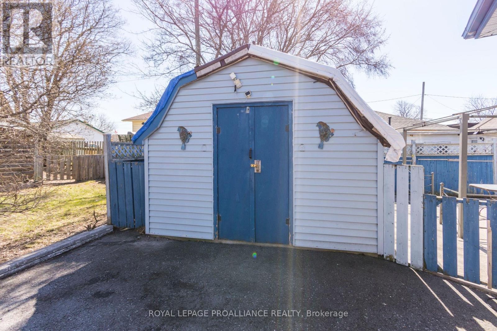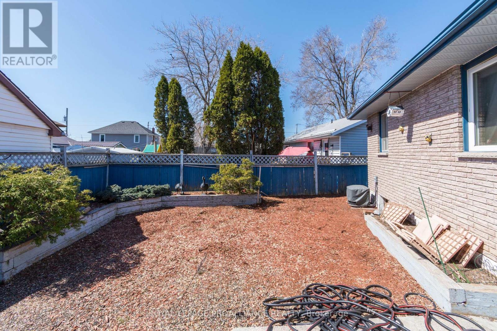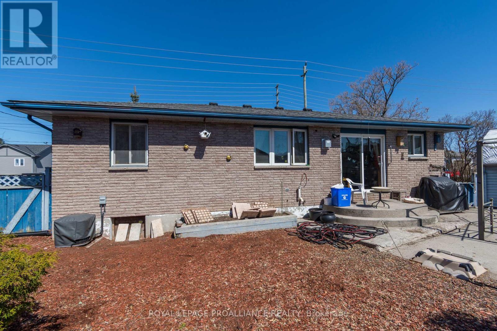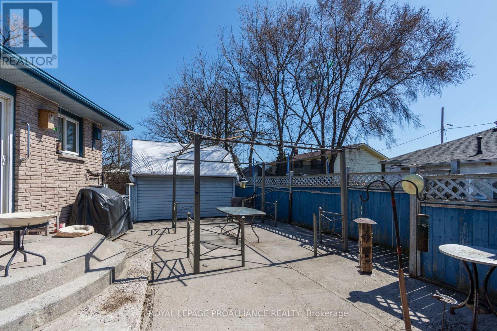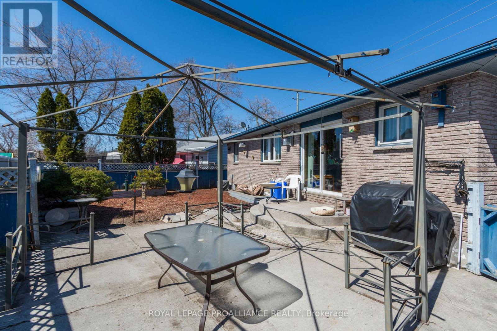11 Mcfarland Drive Belleville, Ontario K8N 2X3
2 Bedroom
1 Bathroom
700 - 1100 sqft
Bungalow
Central Air Conditioning
Forced Air
$399,000
Don't miss this charming 2-bedroom bungalow in prime central Belleville! Enjoy the ease of one-floor living with a good sized kitchen, fenced yard, and a large shed for all your storage needs. Benefit from incredibly low utility costs. Walk to the Wellness Centre and Hillcrest Park. Plus, you're just minutes from the 401 and every amenity Belleville has to offer. Affordable and convenient! (id:61445)
Property Details
| MLS® Number | X12095979 |
| Property Type | Single Family |
| Community Name | Belleville Ward |
| AmenitiesNearBy | Park, Schools |
| CommunityFeatures | Community Centre |
| EquipmentType | Water Heater |
| ParkingSpaceTotal | 4 |
| RentalEquipmentType | Water Heater |
| Structure | Patio(s), Shed |
Building
| BathroomTotal | 1 |
| BedroomsAboveGround | 2 |
| BedroomsTotal | 2 |
| Age | 31 To 50 Years |
| Appliances | Dishwasher, Dryer, Stove, Washer, Window Coverings, Refrigerator |
| ArchitecturalStyle | Bungalow |
| BasementType | Crawl Space |
| ConstructionStyleAttachment | Detached |
| CoolingType | Central Air Conditioning |
| ExteriorFinish | Brick |
| FireProtection | Alarm System, Smoke Detectors |
| FoundationType | Poured Concrete |
| HeatingFuel | Natural Gas |
| HeatingType | Forced Air |
| StoriesTotal | 1 |
| SizeInterior | 700 - 1100 Sqft |
| Type | House |
| UtilityWater | Municipal Water |
Parking
| No Garage |
Land
| Acreage | No |
| FenceType | Fenced Yard |
| LandAmenities | Park, Schools |
| Sewer | Sanitary Sewer |
| SizeDepth | 57 Ft ,4 In |
| SizeFrontage | 68 Ft ,6 In |
| SizeIrregular | 68.5 X 57.4 Ft |
| SizeTotalText | 68.5 X 57.4 Ft|1/2 - 1.99 Acres |
| SurfaceWater | River/stream |
| ZoningDescription | R1 |
Rooms
| Level | Type | Length | Width | Dimensions |
|---|---|---|---|---|
| Main Level | Kitchen | 3.6 m | 3.25 m | 3.6 m x 3.25 m |
| Main Level | Dining Room | 2.26 m | 1.68 m | 2.26 m x 1.68 m |
| Main Level | Living Room | 6.13 m | 3.13 m | 6.13 m x 3.13 m |
| Main Level | Bathroom | 1.94 m | 3.44 m | 1.94 m x 3.44 m |
| Main Level | Bedroom | 3.98 m | 2.56 m | 3.98 m x 2.56 m |
| Main Level | Bedroom 2 | 3.39 m | 3.43 m | 3.39 m x 3.43 m |
| Main Level | Laundry Room | 1.62 m | 2.24 m | 1.62 m x 2.24 m |
Interested?
Contact us for more information
Brad Warner
Salesperson
Royal LePage Proalliance Realty

