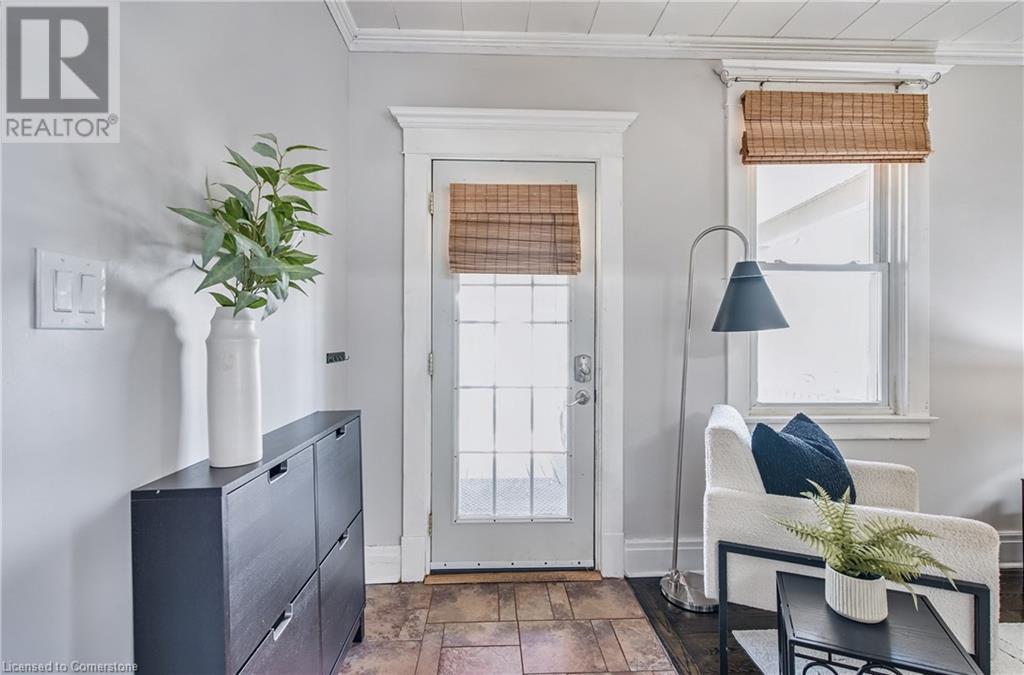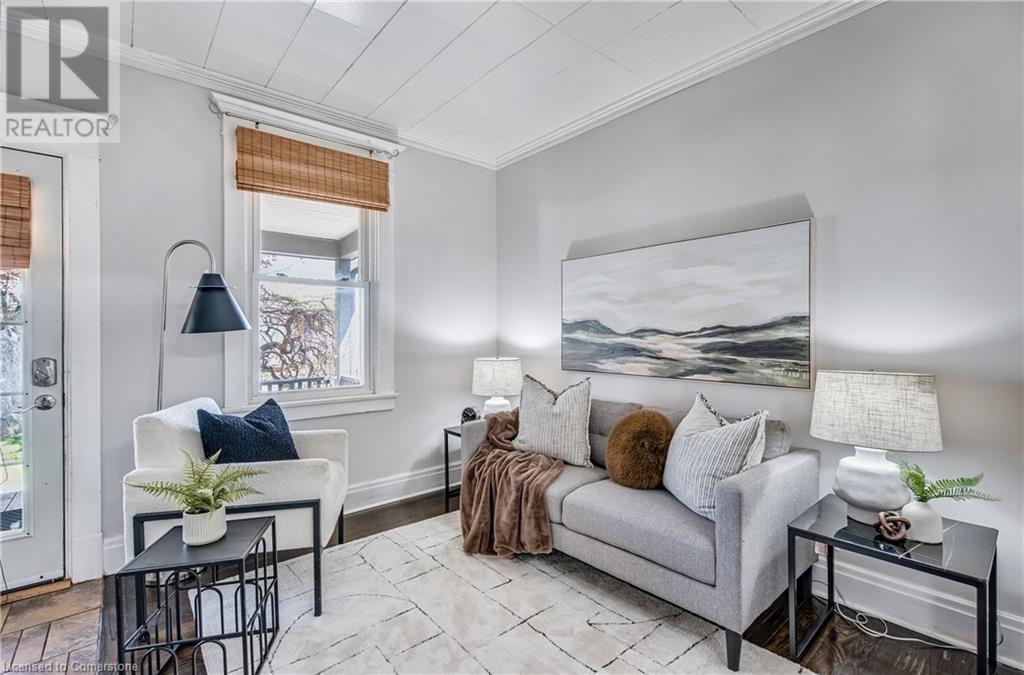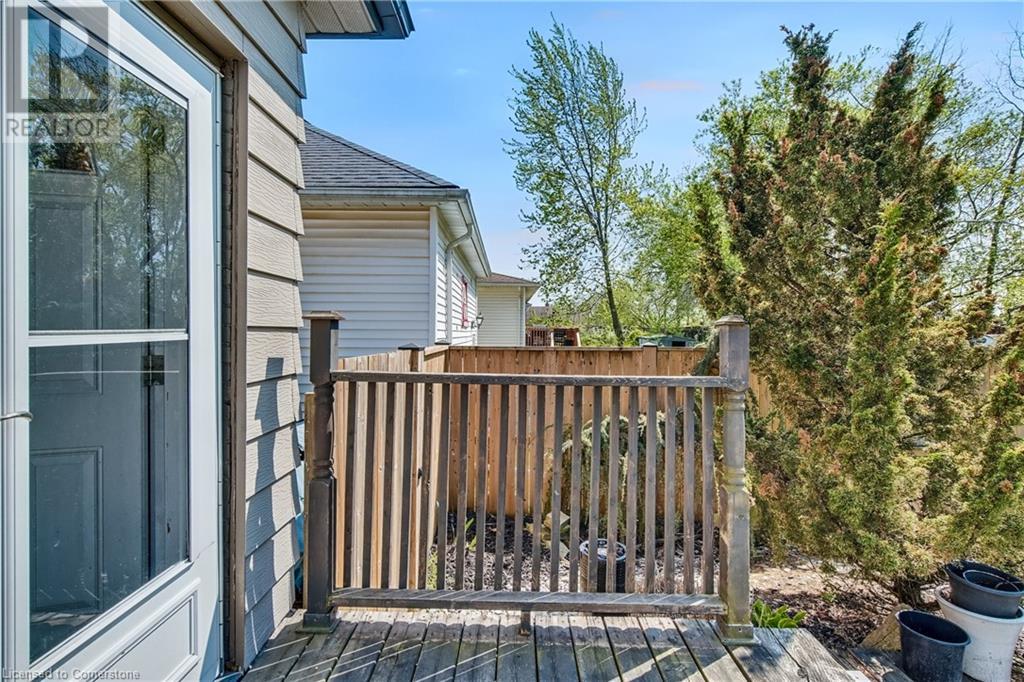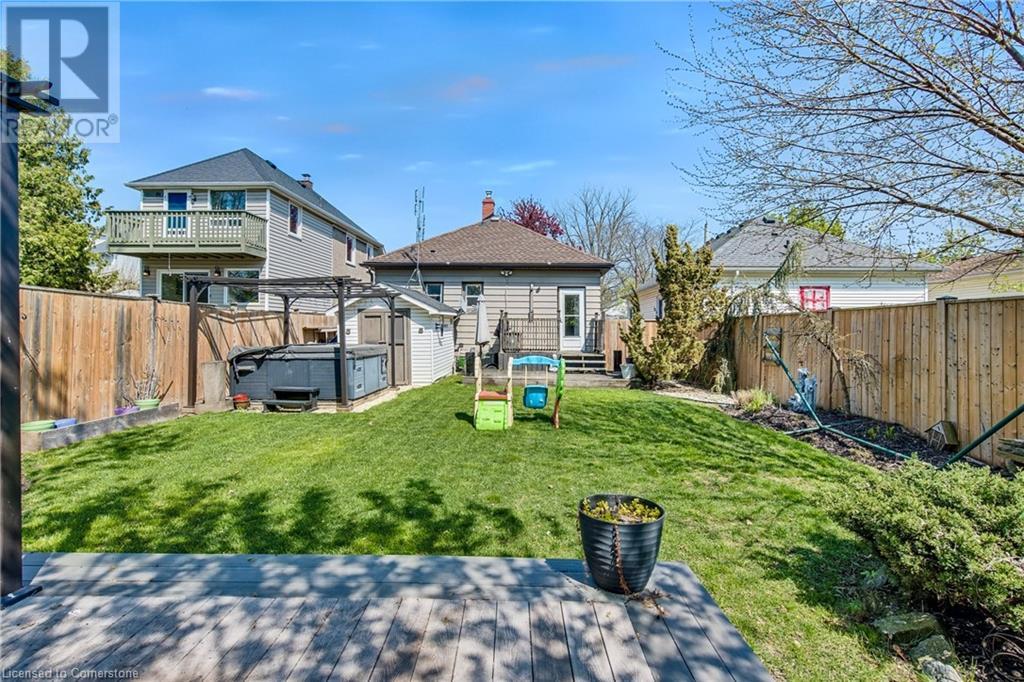4 Ravine Road St. Catharines, Ontario L2P 3A7
$489,000
Welcome to 4 Ravine Road – Your Cozy Bungalow Retreat in the Heart of St. Catharines! This charming 2-bedroom, 1-bath bungalow packs a serious punch with 876 sq ft of smart, functional living space. Perfect for first-time buyers, downsizers, or investors looking for a low-maintenance, high-comfort property in a quiet, well-established neighbourhood. Step inside to a warm and inviting layout that just feels like home. Outside is where this place truly shines—kick back in your private backyard oasis featuring a hot tub, pergola, and space to entertain or unwind in total privacy. Out front, a stunning crabapple tree sets the tone, paired with a covered front porch that’s just begging for a morning coffee or an evening glass of wine. All the right updates, all the right vibes—this is the kind of place people actually want to live in. (id:61445)
Property Details
| MLS® Number | 40725009 |
| Property Type | Single Family |
| AmenitiesNearBy | Golf Nearby, Park, Place Of Worship, Public Transit, Schools |
| CommunityFeatures | Quiet Area, Community Centre, School Bus |
| EquipmentType | Water Heater |
| Features | Cul-de-sac, Paved Driveway |
| ParkingSpaceTotal | 3 |
| RentalEquipmentType | Water Heater |
| Structure | Shed |
Building
| BathroomTotal | 2 |
| BedroomsAboveGround | 2 |
| BedroomsTotal | 2 |
| Appliances | Dishwasher, Dryer, Microwave, Refrigerator, Stove, Washer, Hood Fan, Window Coverings, Hot Tub |
| ArchitecturalStyle | Bungalow |
| BasementDevelopment | Partially Finished |
| BasementType | Full (partially Finished) |
| ConstructedDate | 1923 |
| ConstructionStyleAttachment | Detached |
| CoolingType | Central Air Conditioning |
| ExteriorFinish | Vinyl Siding |
| FoundationType | Unknown |
| HalfBathTotal | 1 |
| HeatingFuel | Natural Gas |
| HeatingType | Forced Air |
| StoriesTotal | 1 |
| SizeInterior | 876 Sqft |
| Type | House |
| UtilityWater | None |
Land
| AccessType | Highway Nearby |
| Acreage | No |
| FenceType | Fence |
| LandAmenities | Golf Nearby, Park, Place Of Worship, Public Transit, Schools |
| Sewer | Municipal Sewage System |
| SizeDepth | 120 Ft |
| SizeFrontage | 37 Ft |
| SizeTotalText | Under 1/2 Acre |
| ZoningDescription | R2 |
Rooms
| Level | Type | Length | Width | Dimensions |
|---|---|---|---|---|
| Basement | Utility Room | Measurements not available | ||
| Basement | Laundry Room | Measurements not available | ||
| Basement | Recreation Room | Measurements not available | ||
| Basement | 2pc Bathroom | Measurements not available | ||
| Main Level | Bedroom | 10'9'' x 9'3'' | ||
| Main Level | Primary Bedroom | 16'9'' x 9'3'' | ||
| Main Level | 4pc Bathroom | Measurements not available | ||
| Main Level | Kitchen | 12'7'' x 12'7'' | ||
| Main Level | Dining Room | 11'1'' x 12'7'' | ||
| Main Level | Living Room | 10'1'' x 12'7'' |
https://www.realtor.ca/real-estate/28287118/4-ravine-road-st-catharines
Interested?
Contact us for more information
Rob Golfi
Salesperson
1 Markland Street
Hamilton, Ontario L8P 2J5



































